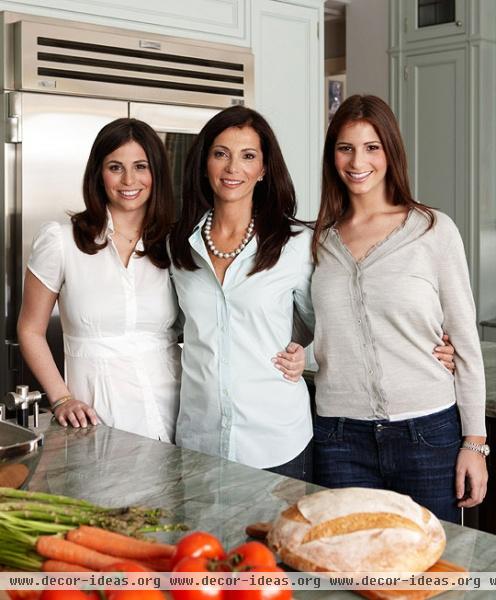Kitchen Remodel: Function and Efficiency

Kitchen Remodel: Function and Efficiency
Design:
Principal designer: Dee Dee Taylor Eustace, senior designer, Francesca D'Angelo, Taylor Hannah Architect Inc., 515 Davenport Rd., Toronto, ON M4V 1B8, Canada; 416/920-7899, taylorhannaharchitect.com.
Contracting and project management: Montclair Construction Ltd., 416/920-7899.
Text by Amy Elbert
Photographs by Andreas Trautmansdorff
Produced by Khristi Zimmeth
Linda Waks is learning much more than how to make a béchamel sauce at the professional chef's classes she attends at a Toronto, Ontario, college. The Canadian mother of four--shown here with her daughters Jessica and Marlie--also now knows how to lay out and organize a kitchen that is as efficient as it is beautiful.
When Linda began the process of renovating the kitchen of her family's 1920s home in Toronto, she focused first on function. "Everyone kept asking me what the kitchen was going to look like, but I hadn't really talked about materials yet," Linda says.
"I was more obsessed with creating the perfect layout." She was so successful that professional chefs were blown away when they worked in her kitchen for a charity fund-raiser. "They said they'd never seen a home kitchen set up to function so well and so much like a restaurant kitchen," Linda says. "It was the nicest compliment anyone could give me."
Linda consulted with Canadian architect and designer Dee Dee Taylor Eustace to renovate the 380-square-foot kitchen and breakfast room, as well as overhaul several adjoining spaces.
"The exterior is Georgian with Tudor details, so we went with traditional framed cabinets and exposed hinges," Eustace says. Existing bulkheads were removed, and cabinets now stretch to the 12-foot-high ceilings. Leaded-glass door fronts on some upper cabinets--and X-motif trim on the end panels of the two islands--also are inspired by the house's period styling. "I like that about traditional architecture," Eustace says. "You can look to the past and reinterpret details so a new style is born."
A gorgeous blue-green quartzite stone with rich veining jump-started the room's color palette. The stone was used for the countertops and also as inlays to accent the honed limestone floors in the kitchen, breakfast room, and adjoining foyer. "It provides a continuity all the way through the house," Eustace says.
Cabinets were painted whisper blue, a color Linda admired in a favorite candle. "We had the paint custom mixed to match the candle," Linda says. "It's a very soothing, pleasant color."
While Eustace fine-tuned the palette, Linda selected appliances that suited her serious cooking style. She installed two pro-style gas ranges (30 and 36 inches) side-by-side to create a 66-inch-wide cooking wall. "That way I have eight burners as well as a 'flat top,' where I can fry burgers or do pancakes or stir-fry," Linda says.
The 36-inch oven is wide enough for catering trays when needed for large parties, and a stainless-steel shelf under the hood is warmed by restaurant-style heat lamps that keep foods hot until they are served.
The Wakses like to grill year-round, so Linda installed an indoor grill cooktop with vent hood. "The grill is off to one side rather than next to the stoves because it's not something we use often," she says. The arrangement also creates counter space for prepping on both sides of the grill.
Linda's hands-down favorite appliance is the glass-door refrigerator. "I just love the way it looks," she says, although her family accuses her of being overly vigilant about how foods are arranged inside. Glass containers help that effort. Soda, beer, and wine are kept in an undercounter refrigerator in one of the islands.
Linda was adamant about replacing the existing single island with two smaller ones. "I always had to walk around the island to get from the sink to the refrigerator," she says. Having two islands with a path between allows for easy movement and better organized work zones. The island by the cooking wall is for prep, while the one closest to the breakfast room is used primarily for serving and snacking.
Two jewellike fixtures illuminate the pathway between the islands. Additional lighting is provided by recessed ceiling fixtures that are dimmable to suit activities--from prepping to cleanup to entertaining.
"We wanted the kitchen to have a traditional feel but with a modern twist," Linda says. "I didn't want it to feel like a commercial kitchen." Just work like one.
URL: Kitchen Remodel: Function and Efficiency http://www.decor-ideas.org/cases-view-id-2831.html











