Houzz Tour: The Farmhouse Revisited
http://www.decor-ideas.org 10/30/2015 04:13 Decor Ideas
When a Canadian couple decided to move to New England to be closer to their young adult daughters, they searched the Internet looking for an idyllic place to grow their U.S. roots. The following house popped up, and something just clicked for them. Before they knew it, they were the owners of a 1916 farmhouse surrounded by hundreds of acres of wildlife refuge.
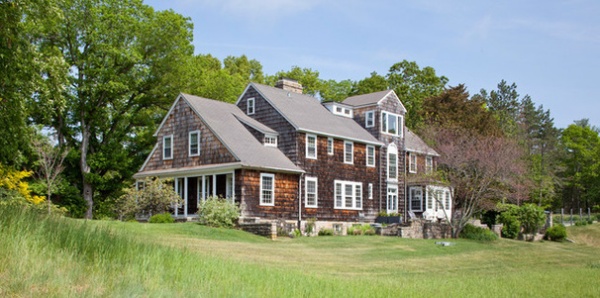
“After” photography by Anthony Crisafulli
Houzz at a Glance
Location: Exeter, Rhode Island
Who lives here: A Canadian couple — she’s a textile artist, he’s a corporate board director
Size: Five bedrooms, five bathrooms
While the house and its bucolic landscape were in near-perfect condition, the kitchen’s awkward layout and existing fixtures needed updating. The couple also wanted help selecting colors, finishes and furnishings that complemented the home. They worked with a team that included architect Gale Goff, interior designer Kate Jackson and builder Edward Lacross.
Set on a gently sloping site overlooking a stream, the house was built in 1916 for Russell Grinnell, a descendant of Fredrick Grinnell, a pioneer of fire-suppression systems. Original architect Peter Jackson designed the house and its outbuildings to be a gentleman’s farm, done in a simple Colonial Revival style, with a granite foundation and cypress shingle cladding.
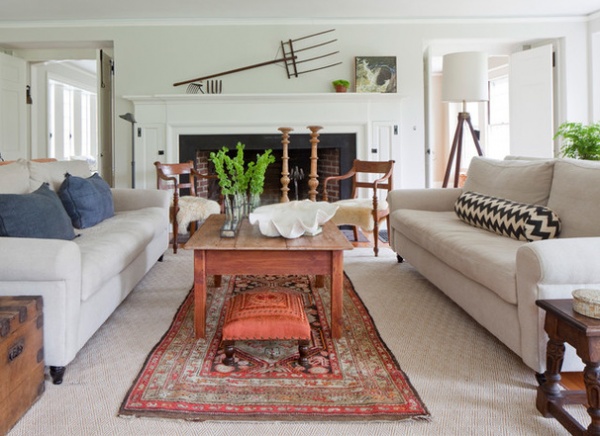
Now on 7 acres, the four-level house includes a basement, main floor, upstairs bedrooms and a top-level studio. Its floor plan angles slightly, Goff notes, and is only one room deep, allowing cross-ventilation and views of the stream from each room.
“These homeowners are only the fourth owners of the property,” says Goff, who, along with the owners, researched its history. “A previous owner was William Warner, the architect and planner who was best known for Providence’s Waterplace Park and Riverwalk.”
Two comfortable sofas anchor the living room and flank the original fireplace, one of eight in the house. A mix of locally found antiques, including the hay fork above the mantel, adds texture to the setting.
Sofas: Cisco Brothers; beige area rug: Elizabeth Eakins; sheepskin throws: Ikea; paint color: Pale Oak, Benjamin Moore
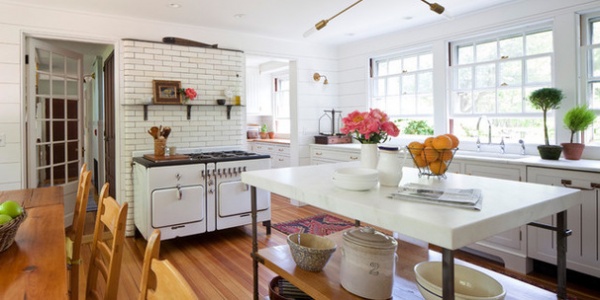
A previous owner had moved most of the workings of the original kitchen to the adjacent sun porch and used this room as a combination studio and breakfast room. Goff moved the kitchen back to its original location and restored the porch.
An old coal stove was removed and replaced with the 1930s-era, refurbished Chambers range, which showcases the curved, white-brick wall.
A custom sink, cabinetry and island are in keeping with the home’s era. Goff designed the light fixture above the island to use vintage bulbs.
Lacross rebuilt the owners’ original square wood table into a refectory-style table that better fits the kitchen’s dimensions.
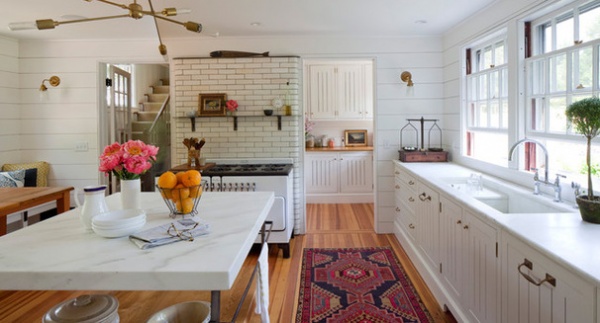
Vermont marble countertops and painted poplar tongue-in-groove walls keep the kitchen looking crisp and bright. The doorway on the left leads to the back staircase; the right opens to the larder, traditionally a cool room used to store food before the invention of refrigerators.
Faucet: Rohl; wall lights: Rejuvenation; paint color: White Dove, Benjamin Moore
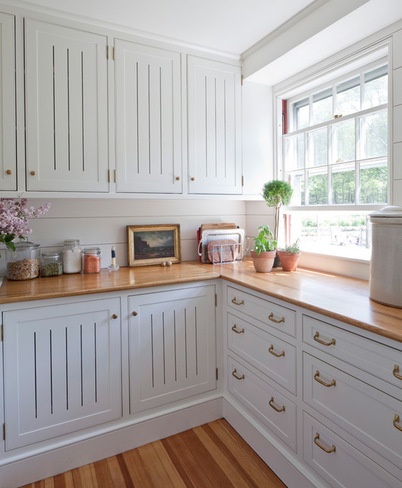
Goff updated the larder into a modern-day pantry, with wood countertops and custom cabinetry featuring doors with slits. “I liked the idea of designing slotted cabinetry doors so that the stored food can ‘breathe,’ ” she says.
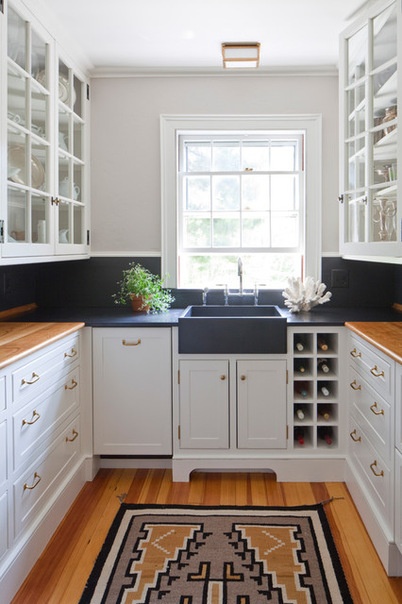
A separate butler’s pantry, on the opposite side of the kitchen from the pantry, has new custom-designed lower cabinetry, wine storage and a recycled-slate sink. A vintage Navajo rug grounds the original heart pine floors.
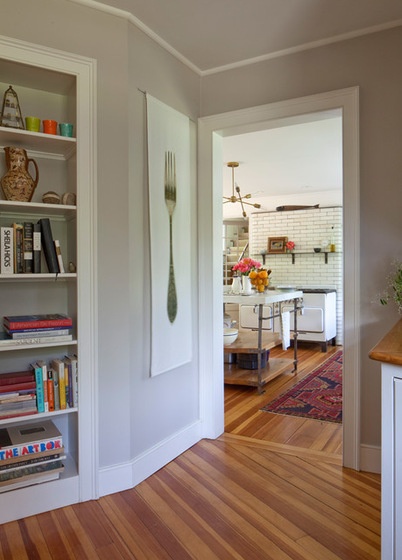
New bookshelves in the butler’s pantry give the owners a place to display an ever-expanding collection of cookbooks.
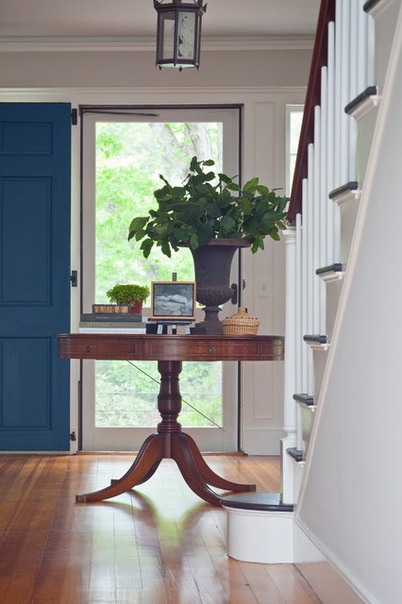
Designer Jackson worked with the owners to weave their existing furnishings in with some new pieces and local antiques. “We wanted to honor this gracious home, and I didn’t want to distract from its architecture,” Jackson says. “I used neutral colors and let the art, artifacts and accessories add some punches of color.”
Small works of art and a vintage metal urn grace a locally found antique table in the entryway.
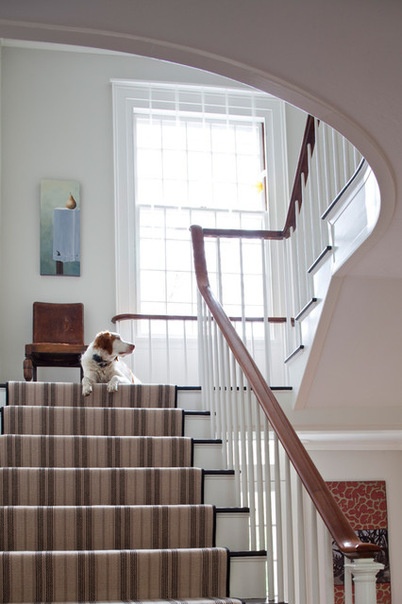
Bode, the resident Brittany spaniel, lounges on the staircase, which leads from the entry to the bedrooms. The landing was done as a balcony to allow light from the original double-hung window to flood the entry below.
Carpeting: Stark; chair: vintage, eBay; painting: Gale Goff
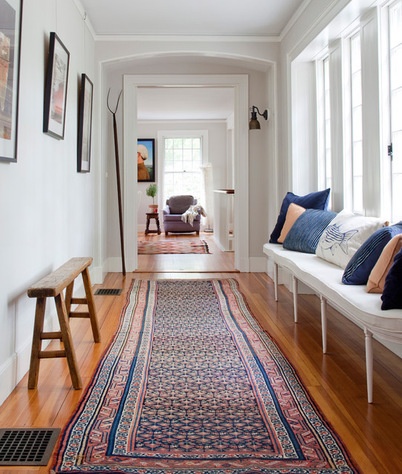
Pillows made from antique textiles adorn an original built-in bench that spans a hallway leading from the entry to the living room.
The bench on the left was a local find. The vintage runner draws the eye toward a living room armchair that was reupholstered in Kravet fabric.
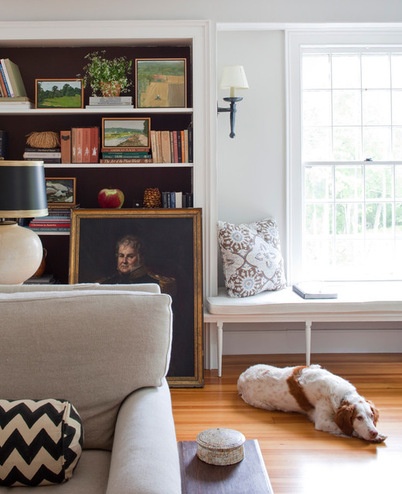
Original bookshelves and a built-in bench create a library-like corner in the living room. The ancestral portrait was a find at a local antiques shop.
Bench throw pillow fabric: Quadrille; table lamp: Wisteria
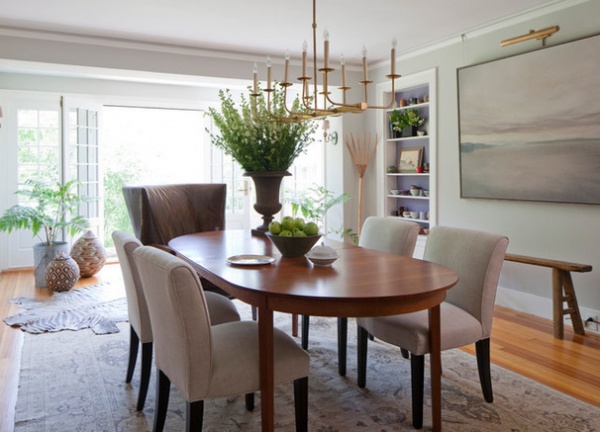
Working with the owners’ existing table, Jackson added upholstered seating, an antique area rug and woven African baskets to the revamped dining room.
Chairs: Restoration Hardware; chandelier and picture light: Visual Comfort; paint color: Collingwood, Benjamin Moore; painting: David Burns
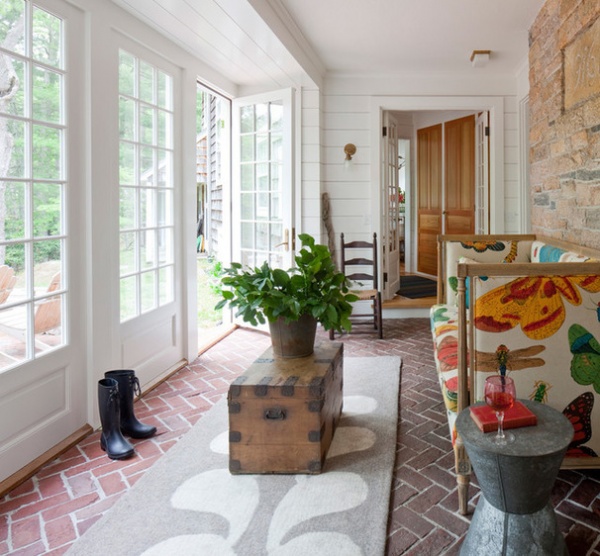
Previous owners had moved the kitchen into this sun porch, which sits behind the dining room. Goff restored the porch to its original use as a transitional space between indoors and out. The date on the brick wall, 1916, indicates the year the house was built.
The sofa, galvanized side table, chest and felt rug were finds at local antiques shops. New custom French doors lead to an expanded terrace.
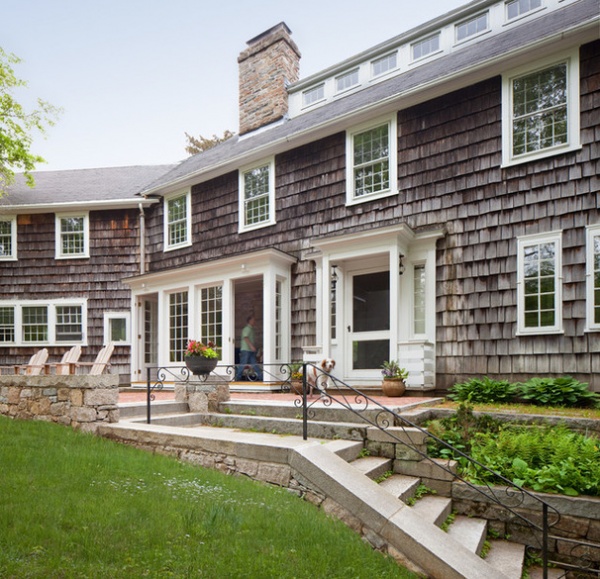
The terrace has room for seating and views of the backyard and stream.
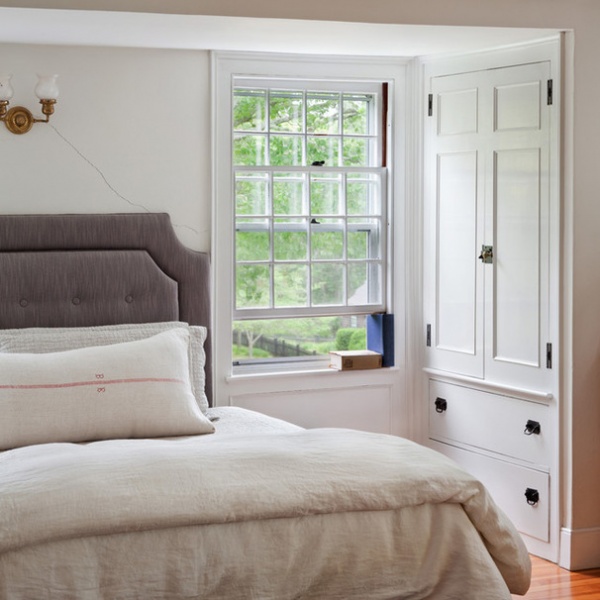
Original cupboards and built-in drawers add charm to the master bedroom. The home’s secluded location gave the owners the option to forgo shades and draperies to keep a light and airy feel.
Headboard fabric: custom, Romo; bedding: Restoration Hardware
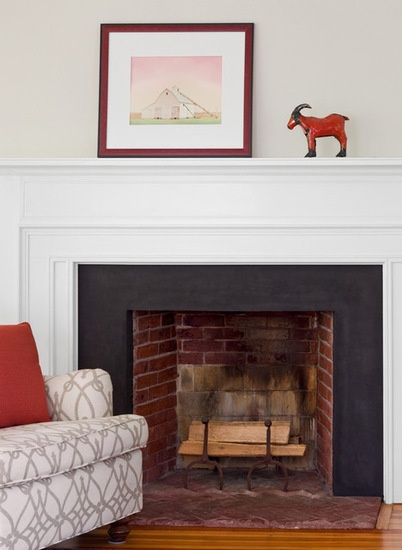
A fireplace in the master bedroom creates a cozy spot for reading.
Chair fabric: Duralee
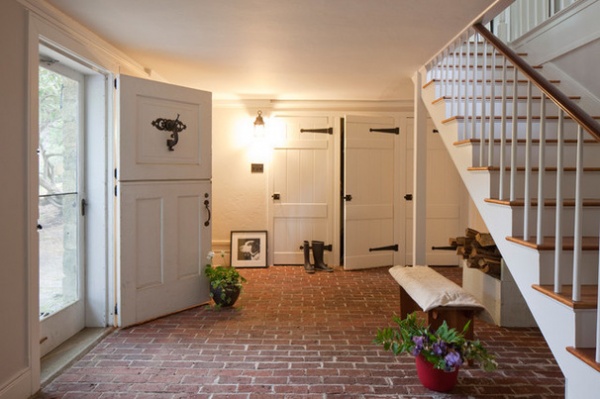
The basement, which sits below the living room, opens to the backyard because of the property’s slope. The doors still sport their original, hand-forged hardware.
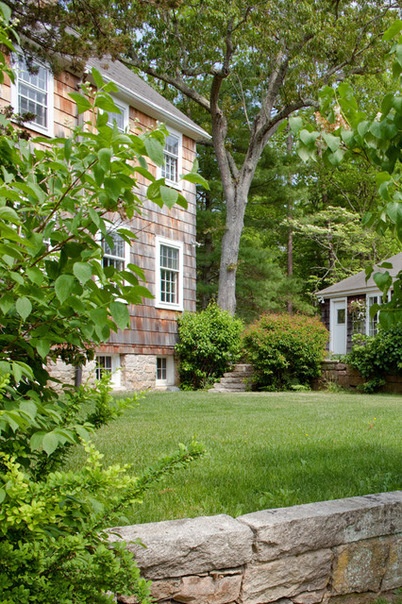
Granite retaining walls give shape to the landscape, which is dotted with oaks and dogwoods.
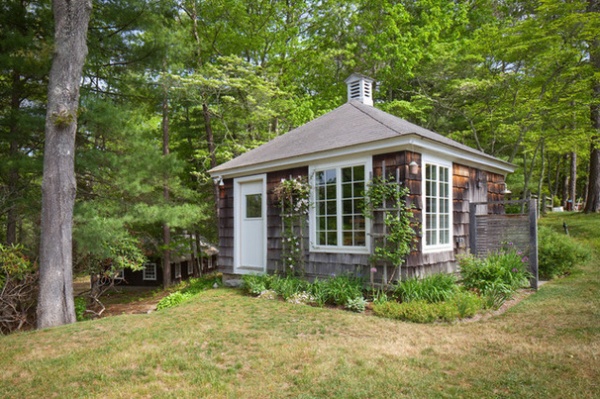
Previous owners had converted the property’s original smokehouse next to the main house to an artist’s studio.
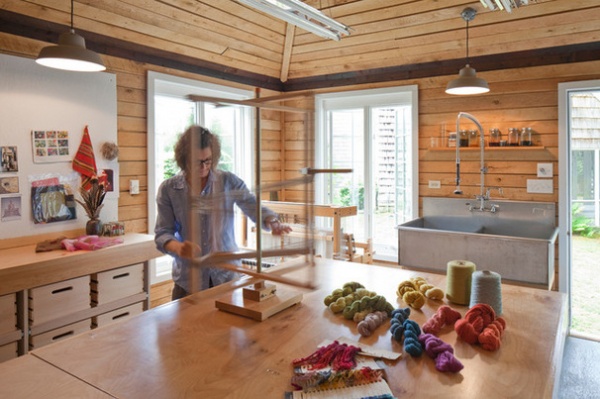
The current owners worked with local craftsman Dave Geer to revamp the studio into a space for creating textile art. New windows, sinks and a stovetop for dyeing projects help create a light-filled, workable room. New oak shiplap paneling covers the walls, with just a strip of the original smoke-stained wood at the roofline.
Windows: Andersen
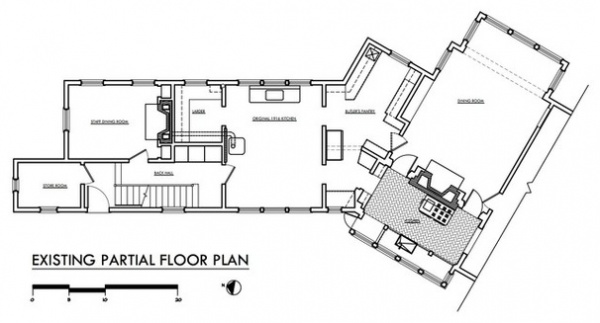
BEFORE: A partial main floor plan of the previous layout shows the existence of the original 1916 kitchen and its more recent location in the former sun porch off the dining room.
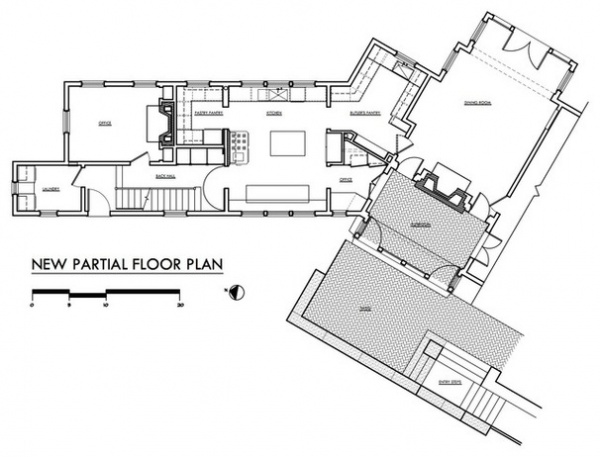
AFTER: The new floor plan shows the restoration of the original kitchen and sun porch.
Browse more homes by style: Small Homes | Apartments | Barn Homes | Colorful Homes | Contemporary Homes | Eclectic Homes | Farmhouses | Floating Homes | Guesthouses | Lofts | Midcentury Homes | Modern Homes | Ranch Homes | Townhouses | Traditional Homes | Transitional Homes | Vacation Homes | Homes Around the World
Related Articles Recommended












