My Houzz: Compact House Renovation in East Vancouver
http://www.decor-ideas.org 10/18/2015 19:13 Decor Ideas
The feel of Tony and Alexandra Wai’s Vancouver home is a cross between the coziness of a heritage house and the pleasing, functional simplicity of modern design. Tony, a designer, and Alexandra, a university administrator, blended old and new when renovating their first home, creating a new layout with extra square footage and adding clean, warm finishes.
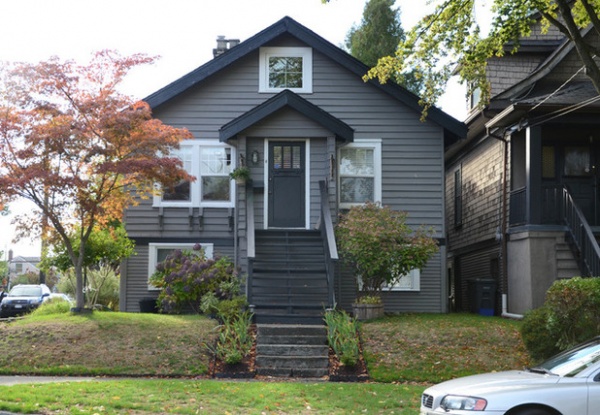
Houzz at a Glance
Who lives here: Tony Wai and his wife, Alexandra, with daughter Emi, 4, and cat Dorothy
Location: East Vancouver, Canada
Size: 2,309 square feet (215 square meters); three bedrooms, one bathroom and a three-bedroom basement-suite rental
Year built: 1920s; renovated 2010
“The house was attractive to us because it had classical proportions, symmetry and simplicity,” Tony Wai says. “With its gabled roof, chimney on one side, centered door and steps with windows on either side, it was just like a house that a child would draw.” Real estate agents, contractors and friends advised the couple to tear the house down or to simply buy something that was move-in ready, but Wai was determined to take on this renovation project.
They left the exterior mainly as they found it, and focused their attention on the interior.
Exterior paint: Stone 2112-40, Benjamin Moore
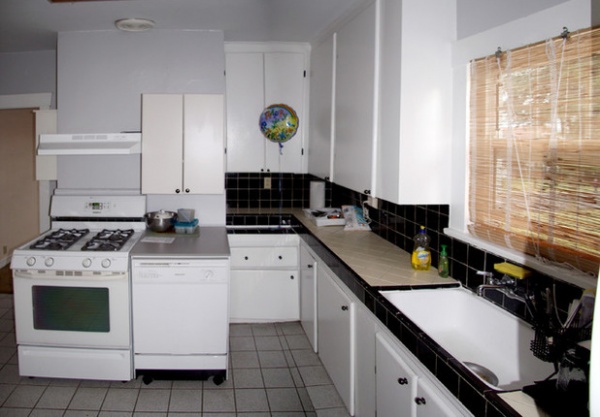
BEFORE: The main floor was in need of improvement both aesthetically and in terms of flow. The original kitchen was located at the back of the house and had no dedicated eating area. To make the compact space livable, they needed to create a multifunctional space.
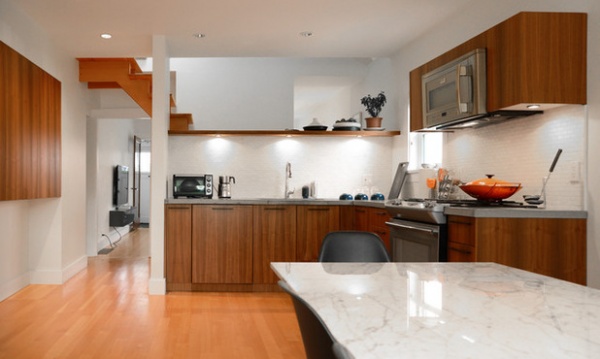
AFTER: “The kitchen and dining area is the heart of the house. This is where we spend most of our time together,” Wai says. The family uses this comfortable and inviting zone for eating, socializing and working.
A pony wall between the kitchen and the stairwell, along with a partial view into one side of the living room, provides a sense of openness.
Countertop: concrete; range, range hood and microwave: Frigidaire; door pulls: Lee Valley; flooring: hardwood fir; faucet: Simplice, Kolher
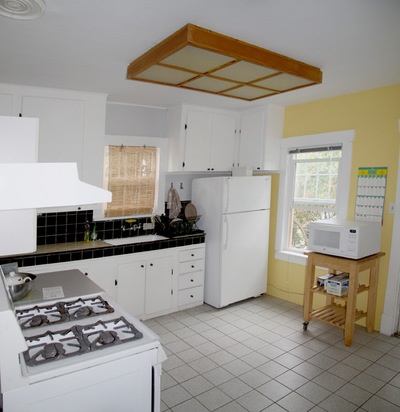
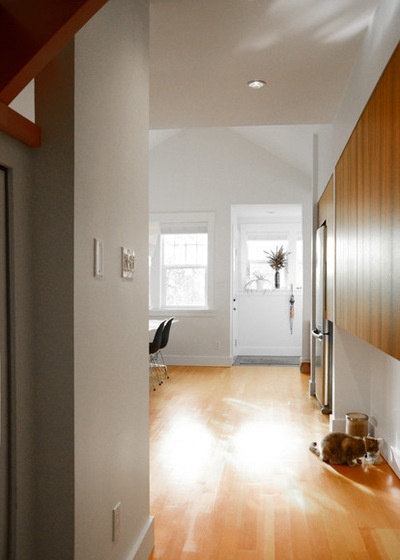
AFTER: They extended the back of the house, adding a total of 737 square feet. This extension gave the family enough space to create a generous dining area within the kitchen as well as an open office area for Wai’s design firm to the side. The existing basement suite was also elongated, allowing rental income.
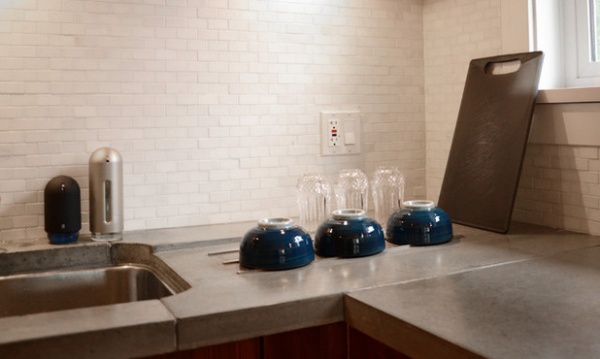
A clever countertop detail eliminates the need for an unsightly dish rack. Cast into the concrete countertop, a recessed slot with cast metal tracks angles towards the sink, allowing water to drain and dishes to dry. Wai’s friend, a custom countertop maker, made the counters for the house.
Soap dispensers: Umbra; sink: GE 108, Gemini; backsplash tile: marble, Olympia Tile + Stone
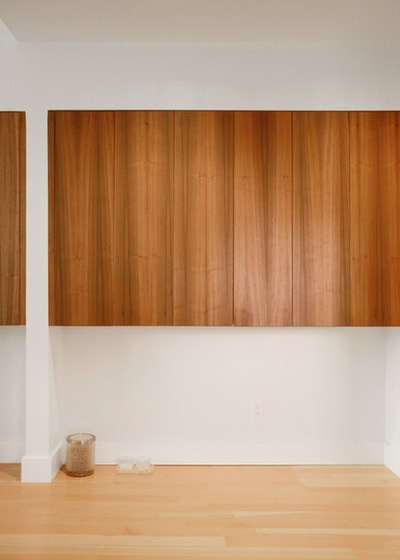
Simplicity and clean design were the watchwords for their design, as seen in these custom-built walnut cabinets that add warmth to the kitchen.
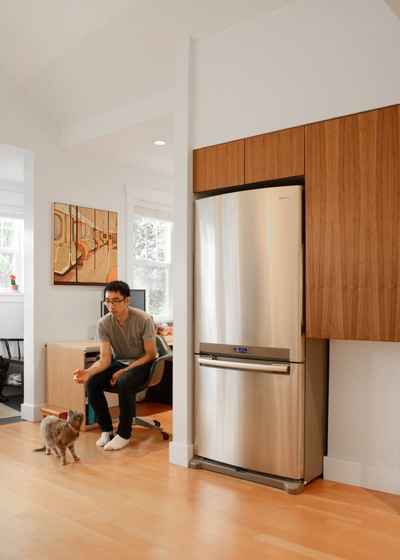
Simple design takes extra thought and careful attention to detail. Wai, pictured here with cat Dorothy, recessed a standard-depth refrigerator into the wall cavity so that the door would be flush with the adjacent cabinets.
Refrigerator: Samsung
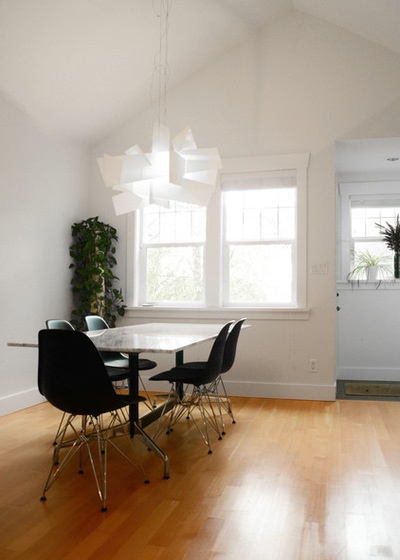
A raised ceiling in the new dining area makes the room feel larger than it is. “Since the dining area was part of the new addition, we had the freedom to create a vaulted ceiling and to form a grand space where people would congregate the most,” Wai says. “We further enhanced this space with a large classic marble dining table and an edgy, modern chandelier, playing with contrast and the blending of old and new.”
Table: vintage Eames for Herman Miller, eBay (with new marble top); Eames Molded Plastic chairs: Herman Miller; Big Bang chandelier: Foscarini; interior paint: Akamina CLW 1013W, General Paint
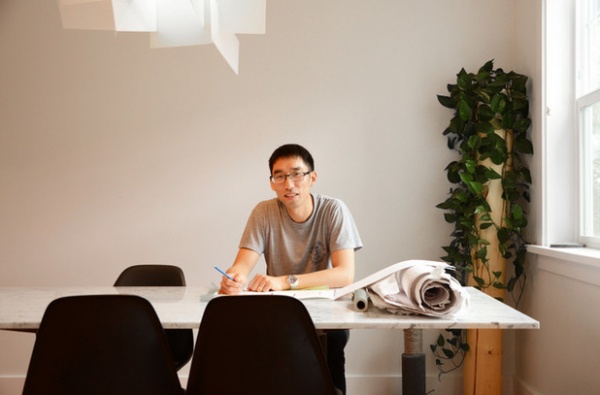
Wai can use the dining room tabletop, located conveniently close to his work area, when he needs to unroll larger sets of drawings.
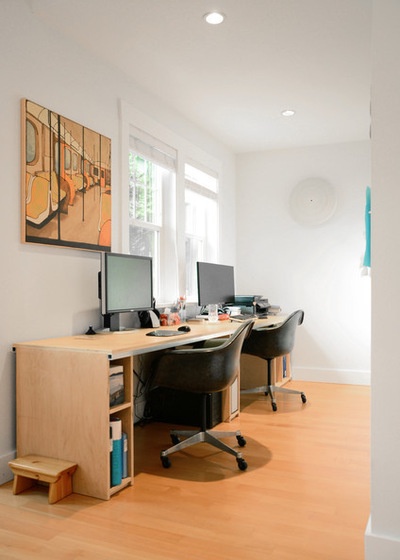
The dedicated office area for Wai’s design firm, Art House Custom Homes, opens to the kitchen and dining area. “This is where I do most of my work,” Wai says. This space was sized to accommodate two worktables that he built soon after graduating from architecture school. The open-concept office overlooks the backyard.
Eames Molded Fiberglass chairs: Herman Miller
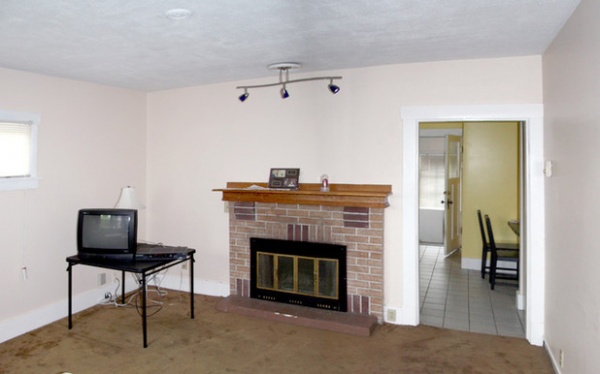
BEFORE: The original interior layout consisted of a living room, two bedrooms, a bathroom and a kitchen. The living room was cut off from the rest of the house and lacked inspiration. “When we bought the house, it still had some of the original 1920s windows, doors and fixtures,” Wai says. “Unfortunately, much of the character inside was covered with layers of paint or carpeting from decades of weekend projects.”
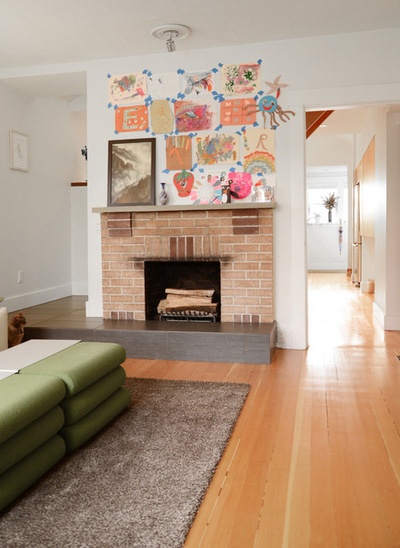
AFTER: The original fir wood flooring was maintained in the front of the house. Wai installed new fir flooring in the back half that closely matches the existing floor, giving a strong sense of continuity as you move from one space to the next.
In the living room, he gave the original brick fireplace a fresh look with the addition of a simple yet elegant concrete mantel. The hearth was covered in slate and extended to the side to accommodate the landing at the base of a new staircase leading up to the attic.
Artwork by the couple’s 4-year-old daughter, Emi, enlivens the wall with color and playful imagery.
Rug: Ikea; slate tile: Olympia Tile + Stone
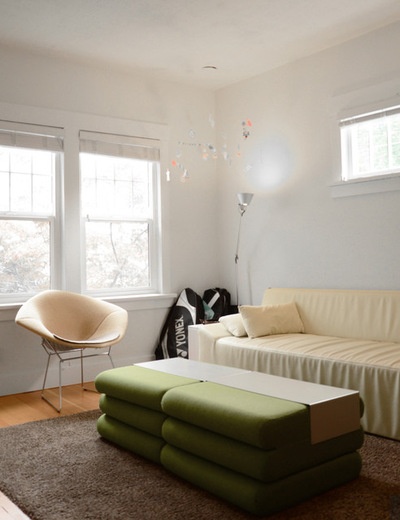
The furniture in this small living room is simple and functional, in keeping with the family’s approach to design. “The use of materials and furniture would be secondary to us, helping to complement the space. We try to keep decorative elements to a minimum and to use materials in a honest way to express their function and purpose,” Wai says. “We try hard not to be influenced by any trends or style as our way to keep the work timeless.”
Bertoia Diamond chair with full cover: Knoll; Couchoid Studio sofa: Blu Dot; Tolomeo floor lamp: Artemide; coffee table: Bingo by Michiel van der Kley, Softline
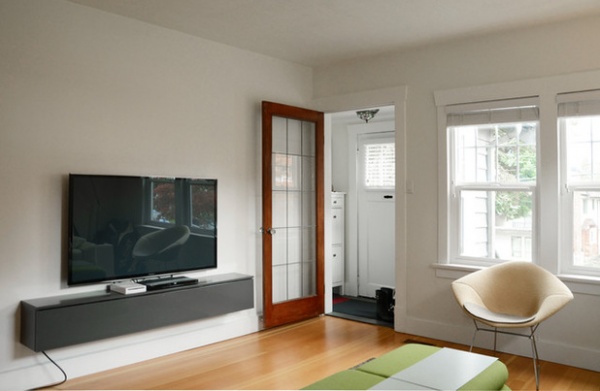
The original entry can be seen from the living room. Wai enjoyed the challenge of working with an older house. “The process of restoring a home and finding a blend between old and new was truly an enriching experience,” he says.
At the beginning of the process, it was a challenge for Wai to even find a contractor to work with. “I was told more than once to just demolish the place and build new. I refused to give in, because I believe that any house can be ‘saved’ through thoughtful design.”
TV cabinet: Ikea
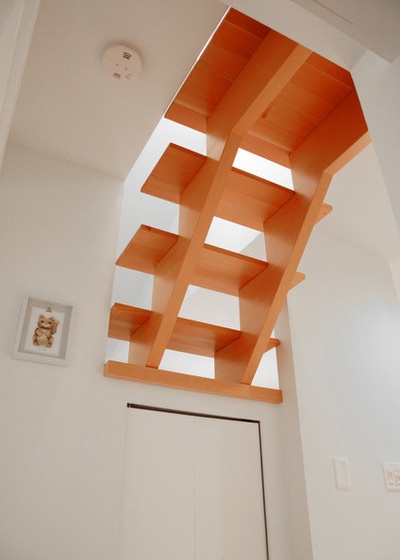
Central to the renovation was the addition of a fir wood staircase that leads to the attic. Located at the heart of the house, it extends up between the living room fireplace and the kitchen. The upper set of stairs have open treads, further promoting the sense of openness.
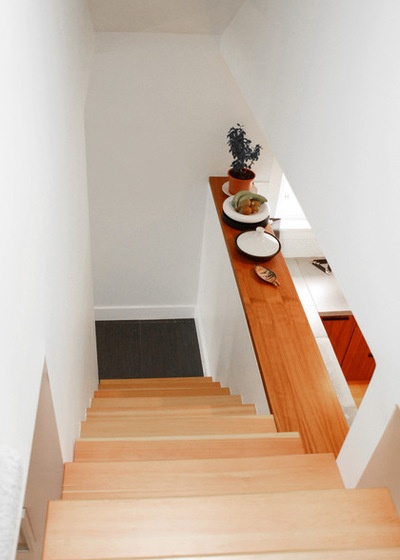
This layout offers an alternative to open-plan living. “Instead of having the living, dining and kitchen all in one giant space, the stairwell serves as a partition between the kitchen and living room to create both privacy and separation between the two spaces,” Wai says. “Many elements come together at this point to form something that is functional and architecturally interesting.”
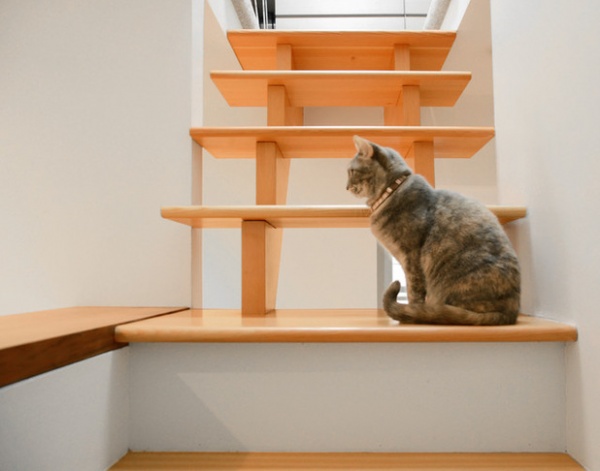
A skylight above the new stairs brings daylight into the core of the house. It’s also a favorite spot for the family’s cat, Dorothy.
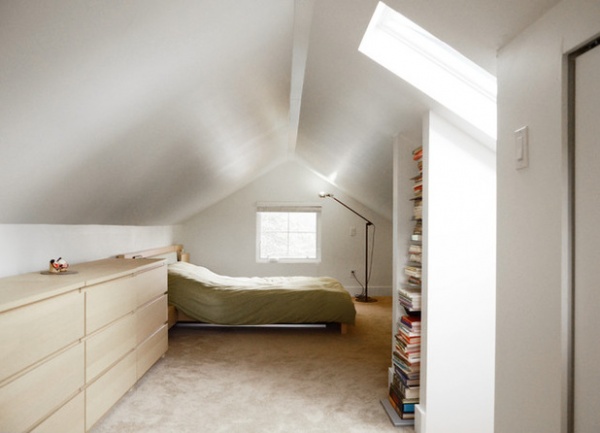
To make the compact house more livable, an unfinished attic was converted into a cozy loft-style master bedroom that runs from one end of the house to the other. As with the rest of the home, it is clean and uncluttered.
Bed and Malm dressers: Ikea; Vestfold bookshelf: Stilnovo
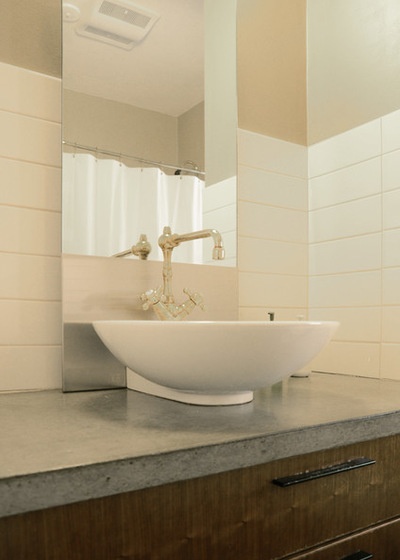
Concrete counters and a walnut vanity bring a timeless modern feel to the bathroom and match the kitchen finishes. Wai incorporated a sink and faucet from a previous renovation, reassembling them in front of a custom floating mirror.
Door pulls: Lee Valley; sink: Vitra; mirror: custom; white subway tile: Olympia Tile + Stone
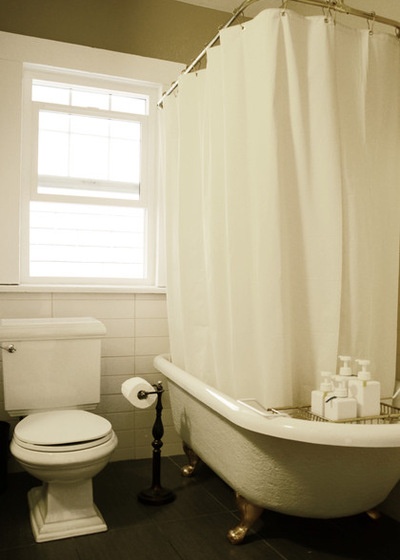
Slate tile flooring provides a modern base for the original claw-foot tub and a new toilet with heritage detailing. The repetition of similar materials throughout the house, such as the slate tile in the living room and bathroom, and the concrete counters in the bathroom and kitchen, help unify the house.
Flooring: slate tile, Olympia Tile + Stone; toilet: Kohler
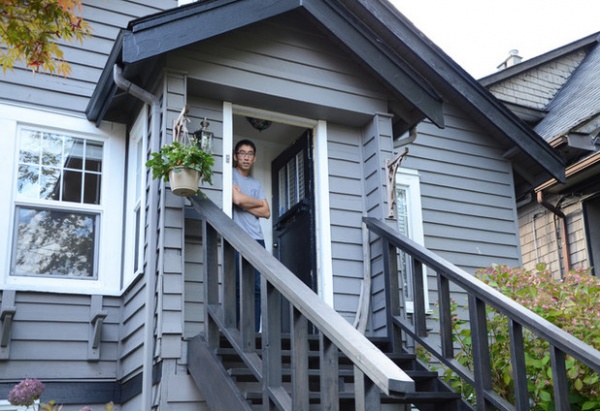
When designing and renovating the home, Wai carefully retained some heritage elements and blended them with more contemporary finishes and design features to create a cross between a heritage home and a modern one.
My Houzz is a series in which we visit and photograph creative, personality-filled homes and the people who inhabit them. Share your home with us and see more projects.
Browse more homes by style:
Apartments | Barn Homes | Colorful Homes | Contemporary Homes | Eclectic Homes | Farmhouses | Floating Homes | Guesthouses | Homes Around the World | Lofts | Midcentury Homes | Modern Homes | Ranch Homes | Small Homes | Townhouses | Traditional Homes | Transitional Homes | Vacation Homes
Related Articles Recommended












