World of Design: See How 7 Families Live in Multigenerational Homes
http://www.decor-ideas.org 10/15/2015 21:13 Decor Ideas
These days, when family members are as likely to be separated by continents as counties, gathering the whole clan together can be quite a feat. But what if a visit to Grandma or Grandpa involved merely walking into the next room? That’s the case for these seven families around the world, each of which has at least three generations living under (or practically under) the same roof. From the division of chores to movie nights on a roomy couch, take a look at how these families make multigenerational living work.
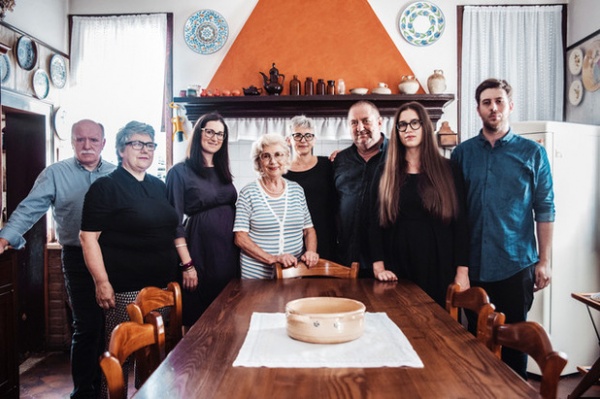
1. Together in Grandma’s Italian Kitchen
Who lives here: Francesca Broggian, 81; Ottorino Scquizzato and wife Michela Tasca, both 57; Wilma Scquizzato, 56, and husband Paolo Melchiori, 61; Giulia Scquizzato and husband Fabio Vanin, both 31, and infant daughter Anna Vanin; Elena Scquizzato and husband Luca Milan, both 28.
Location: Piombino Dese, northeastern Italy
The house: This 11,840-square-foot (1,100-square-meter) farmhouse, the family home for five generations, has gone through four renovations. Today, just under half of it is open to guests as B&B Ca’ de Memi.
Family occupations: Some family members work for the B&B or on the farm, others have outside jobs. Great-Grandma Francesca tends to her friendships and flowers. Grandpa Ottorino takes care of the animals and the edible garden. Grandma Michela is the founder of the B&B. Aunt Wilma is an avid cake baker. Giulia, the daughter of Michela and Ottorino, takes care of public relations for the B&B and handles the reception. Her sister, Elena, is the creative director for the B&B.
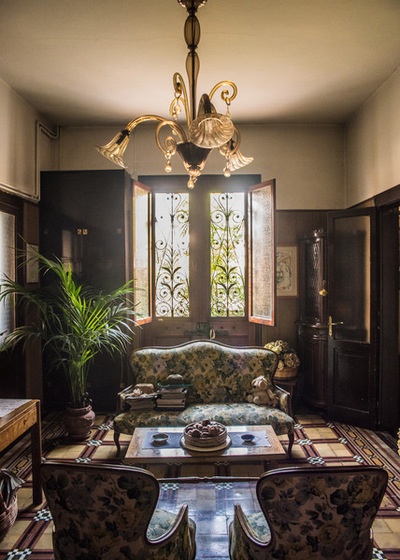
How long they’ve lived together: “It all started in 1954 when [my] Grandma Francesca got married to Memi, founder of this house,” Elena says. “My sister, Giulia, and I were both born here, and little Anna as well.”
What they like doing together: “We like to think about new possible future projects, make breakfast with the eggs from Ottorino’s chickens, together with our guests, and have a great long lunch in Grandma’s kitchen, the place we love most as it’s full of our memories,” Elena says. “We like to pick fruit from the trees and prepare jam together. The common areas where we like to gather are the garden, the breakfast room and the porch. Private? I’d say that just the bedrooms are private space here!”
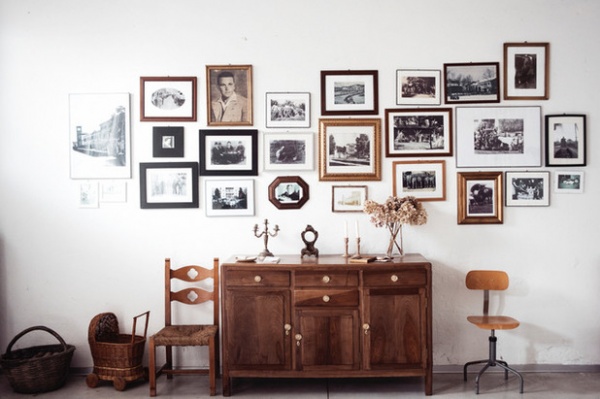
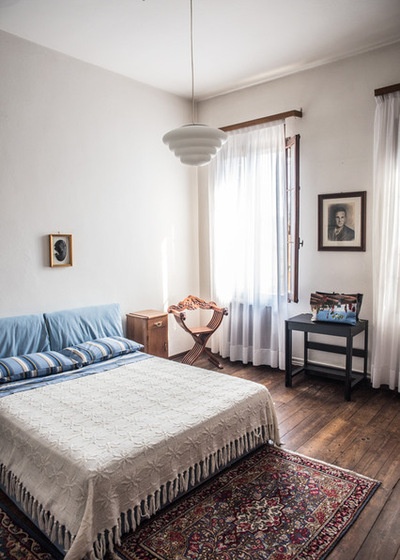
The good and bad of living under one roof: “In a big house like this you never get bored, and there are plenty of people every day. There is always something to do,” Elena says. “There are lots of duties and responsibilities in order to have things work — this is a big farm and country house. The good side of a big family is that you can learn a lot from the others; we are all very close and we help each other a lot.”
See more of this farmhouse
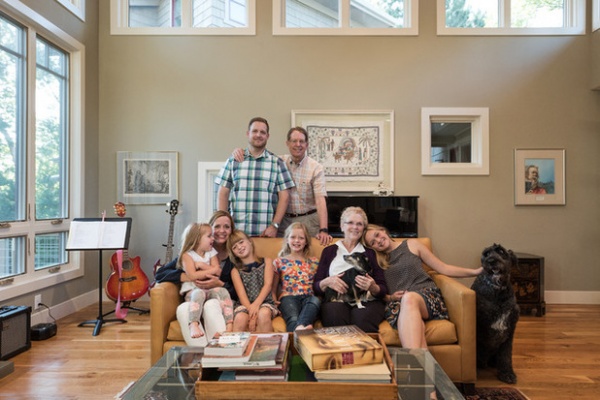
2. Pooling Their Resources in the U.S.
Who lives here: Aimee Stone McConkie and Bryant Joseph McConkie, both 41; their daughters, Ava, 14, Gwendolyn, 11, Mae, 7, and Beatrice, 3; Bryant’s parents, Judith Miller McConkie, 68, and James Wilson McConkie II, 69. Bryant’s sister Kelly McConkie Stewart lives next door with her husband and their four children.
Location: Millcreek, Utah, United States
The house: About 9,500 square feet (883 square meters); six bedrooms, five bathrooms
Family occupations: Aimee is a trade association manager and community organizer and Bryant is a lawyer; Judith is an artist, retired curator and professor, currently teaching art history, and James is a lawyer.
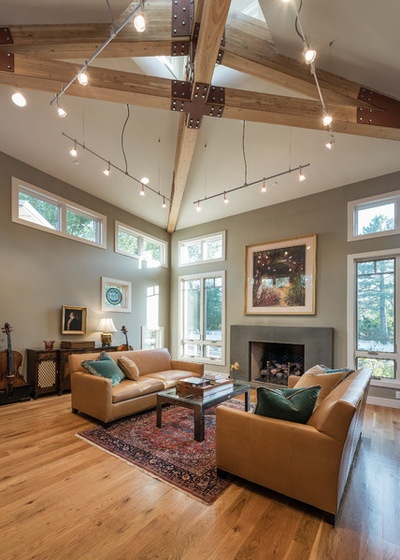
How long they’ve lived together: “When my parents became empty-nesters, they sold the family home and purchased a condominium thinking that it would be brilliant to have no yard work,” Bryant says. “As their children began having children, the condo had limitations and did not accommodate family gatherings well. So we started to play with the idea of combining resources and building something that would accommodate family.
We began developing plans, and my parents’ talented architect friend Jack Hammond, one of the principals of Architectural Nexus in Salt Lake City, helped us with our purposefully built multigenerational home. We bought a home with land that could be subdivided into two, then sold the house to my sister’s family after our home was built.
“We started living together as four generations under one roof in October 2011. The kids go back and forth from our house to theirs day after day after day, and we affectionately call our home the ‘McCompound.’
“When we moved in, it was four generations, ages 1 to 91 (my grandmother). As we finished the home in 2011, my grandmother, Gwendolyn Wirthlin McConkie Cannon, was living in a condominium and we built an apartment for her in the basement, under my parents’ portion, with a zero-transition shower and a stair-climbing-chair to get her in and out of the basement.”
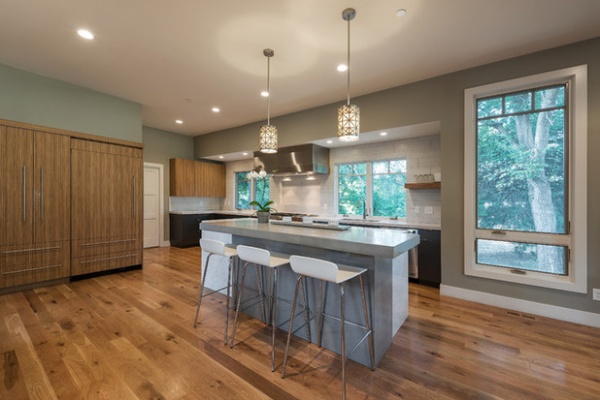
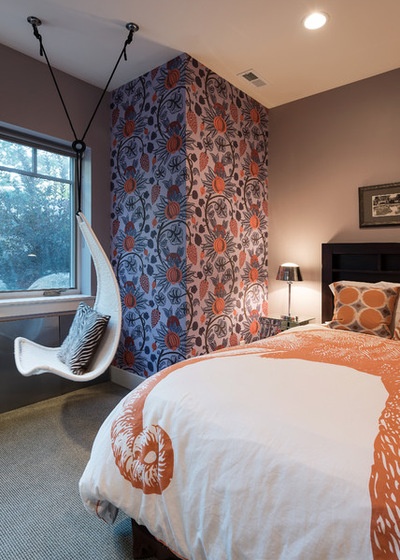
What they like doing together: “We love to eat, ski, talk, hang out and support each other in our busy lives,” Bryant says. “My favorite interactions with my grandmother is that she read with my four daughters at night. Because of proximity, we found it effortless to all be with her and take care of her. My grandmother remained at home for the last days of her life in 2013. In her memory, my dad, James, put some bookshelves in her room with a library plaque with her name.”
The good and bad of living under one roof: “The good is that there is synergy,” Bryant says. “We watch my parents’ dog when they want to travel. I do most of the routine yard work and tend to be the fix-it guy. My mom waters plants, weeds and cooks. Aimee loves to cook and cooks for the entire family often. My dad takes the kids swimming, skiing and on errands for company. We go shopping or to a movie late at night knowing that if something were to happen, the kids could grab my parents. If one of our daughters is frustrated with us, she can talk to my parents. There are four sets of eyes watching out for the kids — six sets of eyes if you count my sister and her husband next door. On Saturday mornings in the winter, we have literally three carloads of people going skiing, and the common refrain is, ‘Who is going up to the hill today?’ We watch out for each other and support each other in every way.
“The bad is that there is happy chaos and constant activity.”
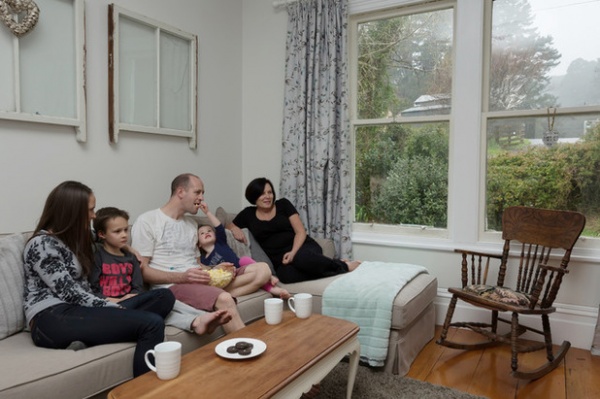
3. Life With Granny in New Zealand
Who lives here: Paul Smith, 36, and Lee Smith, 32; their children, Riley, 6, and Ruby, 2; and Lee’s mum, Miemmie Prins, 55.
Location: Auckland, New Zealand
The house: Paul, Lee and the children live in the 1,184-square-foot (110-square-meter) main house on a sheep farm. Miemmie lives in a 667-square-foot (62-square-meter) granny flat they built for her next door.
Family occupations: Lee owns a property management firm, Paul manages a home security company and Miemmie works in eye care.
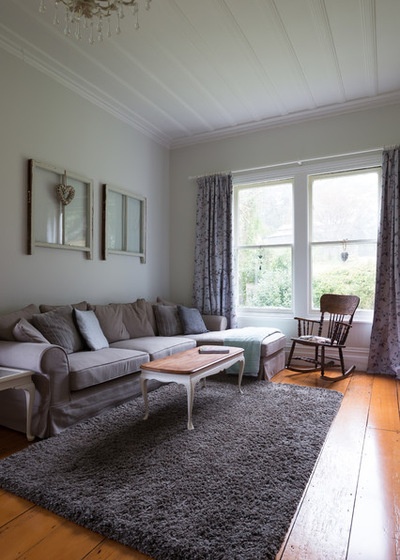
How long they’ve lived together: “We were always keen to have my mum live with us,” Lee says, “especially while the kids are growing up.” Initially, she and Paul were looking for a house with a granny flat attached, but they were unable to find anything suitable. They also had dreams of living in the country on a few acres of land, but thought it would be years before they could make it happen. After assessing their finances, they all decided to pool their resources and buy the country home sooner rather than later and build a home for Miemmie on the property.
“Mum moved in with us three years ago, in 2012, while I was pregnant with Ruby,” Lee says. “At first, she moved into our small three-bedroom, 100-year-old villa, which was undergoing renovations at the time. It made for pretty close quarters, but soon the plans were chosen and a builder selected to build a two-bedroom cottage for her next door.”
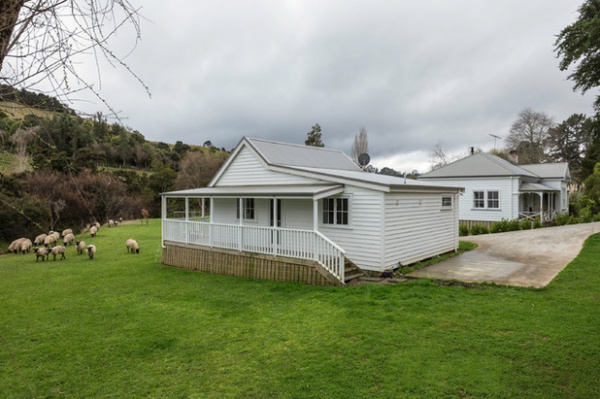
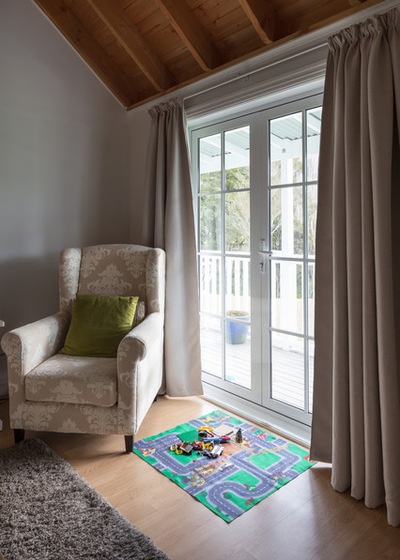
What they like doing together: After spending the day with Ruby at her cottage, Miemmie joins the others every Friday night for dinner and often a movie on the large corner couch in the living room, after which it’s Riley’s turn for some Nana time; he heads back to the cottage with her for a sleepover.
“We also spend a lot of time outdoors together with the animals and exploring the beautiful nature that surrounds us,” Lee says.
The good and bad of living under one roof: “We love living so close to each other and sharing the beautiful property in the countryside,” Lee says. “As well and helping with the kids, Miemmie lends a hand wherever needed around the house and helps move the sheep on the property while Paul takes care of the maintenance for both houses. I love having all the family together, and there are plans to build another home further down the paddock for Paul’s dad when he retires.”
As for any negatives, the family says that living as one big family works perfectly for them. “There aren’t really any downsides, but we will always speak our minds if there is an issue,” Miemmie says. “I think that’s the key to living in close proximity.”
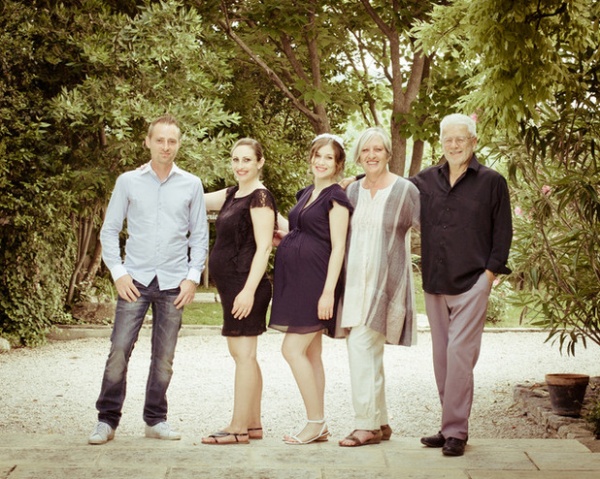
4. Growing Family in France
Who lives here: Josiane and Serge Alberola, both 50; their children Xavier Alberola (already a father) and Eloïse Alberola and Julie Alberola, both pregnant, all about 30; Xavier’s, Eloïse’s and Julie’s spouses; an uncle, 70; and a grandmother, 95.
Location: Sérignan, Languedoc-Roussillon, France
The house: 26,910 square feet (2,500 square meters)
Family occupations: They used to be printers, but they bought the house to turn it into a gîte, or vacation rental.
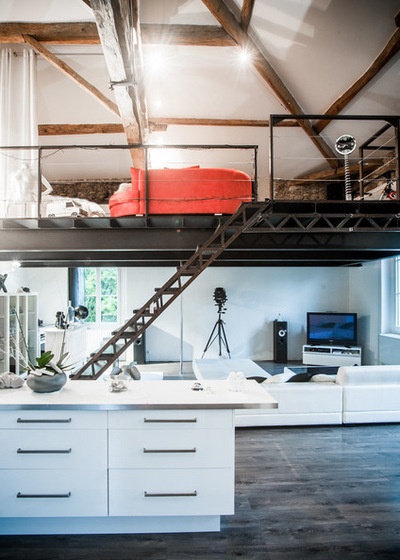
How long they’ve lived together: “The whole family gathered around the gîte project four years ago,” Josiane says. “We bought the house in 2009 as a common project. Xavier and Eloïse settled there from the very beginning to keep an eye on the house. We sold our own house in 2010 to join our children, and our grandmother followed straight away.”
What they like doing together:
“We like to gather in the big kitchen for family dinners,” Josiane says. “We also love to invite friends to share the great family memories and events (births, professional news). But what I prefer above all is arranging the exterior and interior spaces as a big common space.”
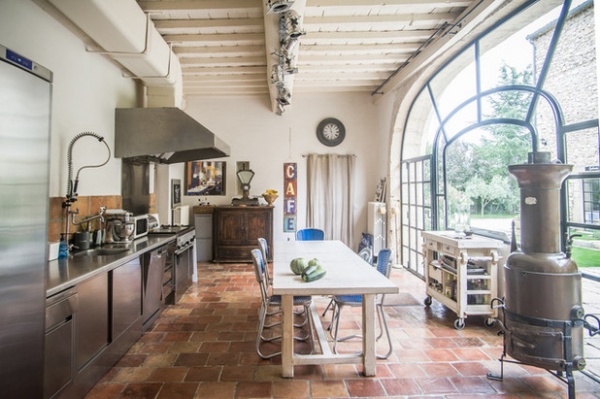
The good and bad of living under one roof: “Helping each other to build and manage the family gîte is great as we can really trust each other,” Josiane says. “Intimacy could be an issue, but each household has his own studio where we can have our own lifestyle and rhythm. It’s sometimes complicated to reconcile work and everyday life when living all together, but it really is a great experience.”
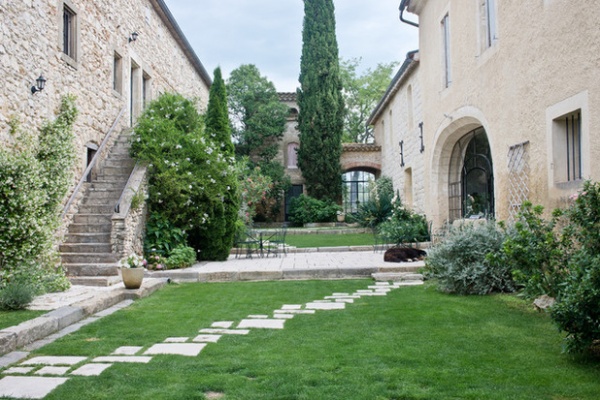
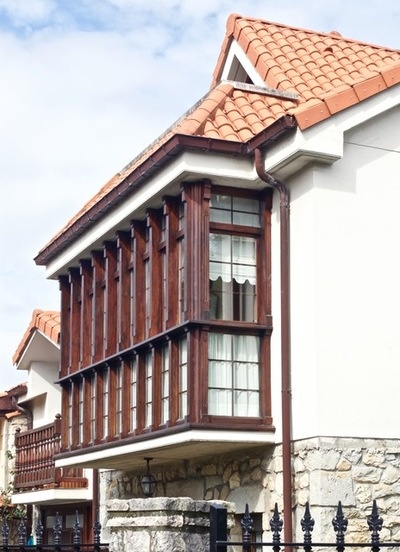
5. Traditional Villa in Spain
Who lives here: Antonio del Río, 83, and Cionín Pérez, 82; their son Alberto del Río, 54, and his wife, Gema Pérez, 51; grandson Pablo del Río, 28; and his girlfriend, Thais Morais, 28; and, during the summer months, Christmas and other holidays, Antonio and Cionín’s daughter Rosalía del Río, 45, her husband, Cali Bibang, 41, and their daughter Irene, 8.
Location: Santander, Cantabria region, northern Spain
The house: 3,229 square feet (300 square meters)
Family occupations: Antonio and Cionín are retired. Cali works on projects for TV shows and Rosalia works in PR. Alberto sells kitchen and bathroom equipment and Gema is a shopkeeper. Pablo works in business management and Thais is a psychologist.
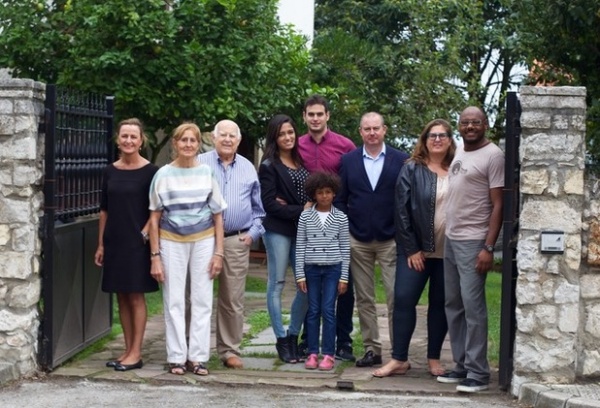
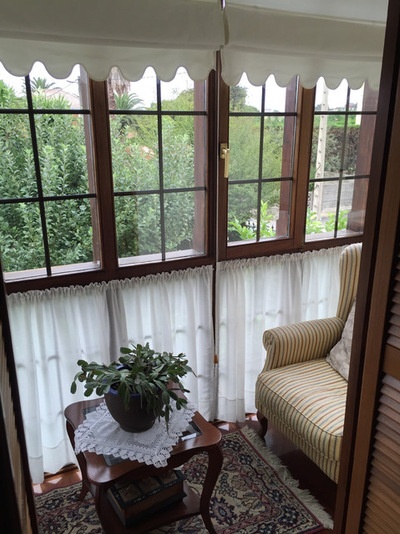
The house, typical of the Cantabria region, features a galería, a sort of covered balcony, where the family can enjoy natural light in a protected spot when the weather gets rough.
How long they’ve lived together: Five years. The house, which has been in the del Río family for six generations, was renovated 20 years ago. Antonio and Cionín decided to keep the stone foundations and build a bigger house on top, as well as an attached apartment, whose balcony is visible in the background of the first photo. The apartment was intended for Antonio’s brother, who wasn’t married, so they could live together in retirement. After a lifetime of living on his own, however, Antonio’s brother couldn’t get used to shared space, so he moved to another house. Years passed and crisis arrived. Alberto started to struggle and eventually sold his house, moving to the apartment with Gema and their son, Pablo. Pablo has since moved into the main house.
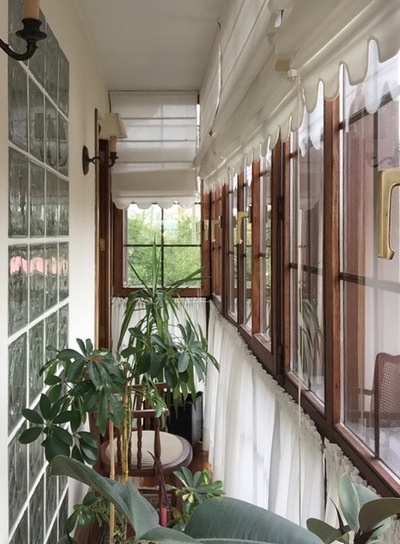
What they like doing together: “Party, party, party. You are not allowed to come to this house without a bottle of wine — we won’t let you in,” Rosalía says, laughing. “And we are, of course, ‘sea people.’ We love seasonal fish, so on our table you will always find local seafood: bonito, anchovies, sardines, barnacles…. Alberto loves to go shopping; he is in charge of the food. He even goes to Isla [a village about 30 miles away] just to buy good tomatoes for a salad, because vegetables from over there are the best in the area.”
The good and bad of living under one roof: The family is extremely happy living together, Rosalía says, especially her mother, Cionín, who loves it when granddaughter Irene is there for the holidays. “Actually, she started to spend the night with Irene in the attic so [Irene] didn’t feel alone, since Cali and I have our bedroom on the first floor,” Rosalía says. “She liked it so much that now, even if Irene is not in the house, Cionín sleeps in the attic instead of in her first-floor room. Meanwhile, Alberto and his wife, Gema, are having such a great time that they want to stay forever and have stopped planning to buy their own house in the future. Pablo will probably fly soon because he is going to marry Thais. The only bad thing is that we are too many people —sometimes it’s impossible to have a quiet moment. And my mother goes to Alberto’s fridge from time to time to ‘do the shopping’ — that drives my brother crazy.”
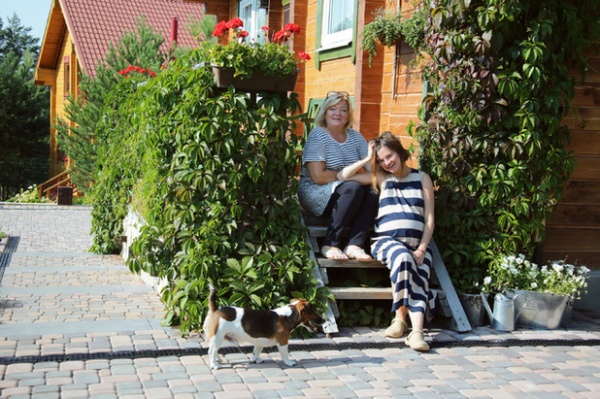
6. Dacha for 3 Generations Outside Moscow
Who lives here: Elena Nikolayevna and Yuri Valentinovich Sheremet, both 61; daughter Alina, 27, and husband Kirill Gronskie, 29, and their infant daughter, Alisa.
Location: Velegozh, Tula region of Russia
The house: 1,722 square feet (160 square meters) plus a terrace
Family occupations: Elena is a homemaker and Yuri Valentinovich is head of a building company; Alina is a marketing specialist and Kirill is a sales chief.
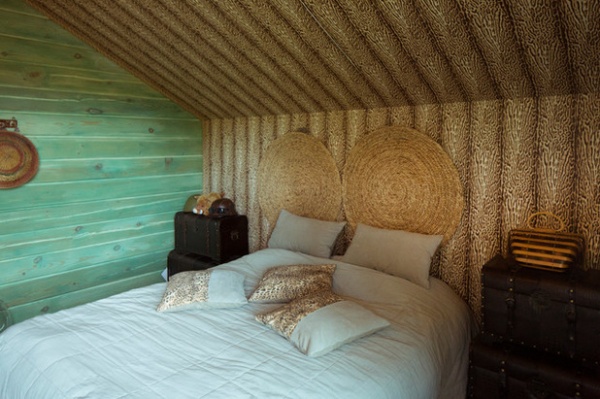
How long they’ve lived together: “Our dream of having a dacha started with a painting,” Elena says. “We love rare interior design objects and never skip a flea market or a fair. Once, we bought a rural landscape painting with roosters from Mozhaisk [an area near Moscow] and we got so hooked by the lovely landscape that we started looking for a real dacha, a typical second home in Russia. We found a great piece of land in a new cottage settlement called Velegozh and we loved it instantly, despite — or maybe thanks to — its remote location: Zaokskiy district is a clean and green zone.
“According to the builder’s idea, the whole settlement is made of identical pine wood houses, and it’s the owners who give them individuality. We liked the idea of having a house in the woods; the plot was full of young, green pine trees. These pines were the inspiration for choosing the green color of the window frames. We love the idea of making nature closer to home, even with the colors. We added the terrace on our own, in order to have a place for open-air family gatherings.”
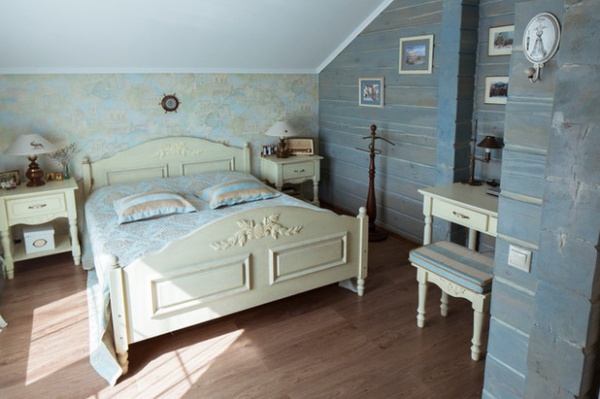
What they like doing together: “There are many places of interest and entertainment close to the settlement, from the Dvoryaninovo museum-estate to the horse club, and the ancient Russian town of Tarusa is nearby,” Elena says. “There is a barbecue spot on site, and the favorite place to gather with friends and neighbors is our terrace. We invite them to try some delicious food cooked using fresh vegetables. I’m growing a very productive edible garden on a plot right here.”
The good and bad of living under one roof:
“We only see the advantages of having different generations living together,” Elena says. “It’s a great chance to spend time with the people you love, invite some friends over, relax in the countryside. The older-generation members are now living in the country all year round, and the children are using every chance to get away from the city. And if anyone in the family should want some solitude, they all have their special place in the house, designed for their taste and needs.”
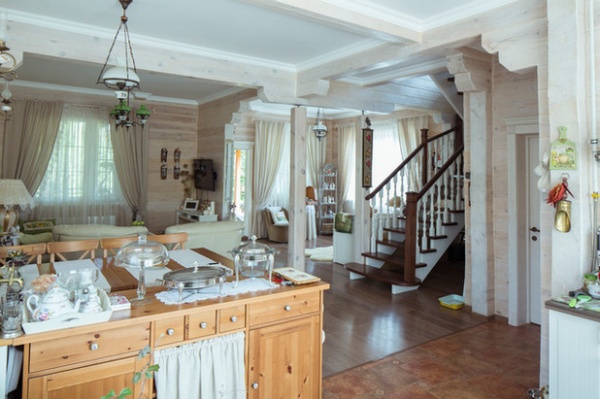
See more of this house
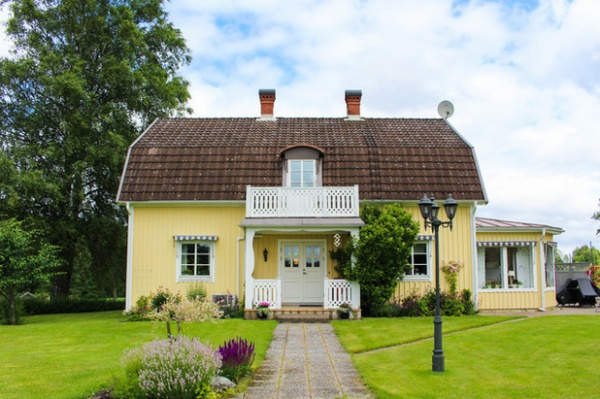
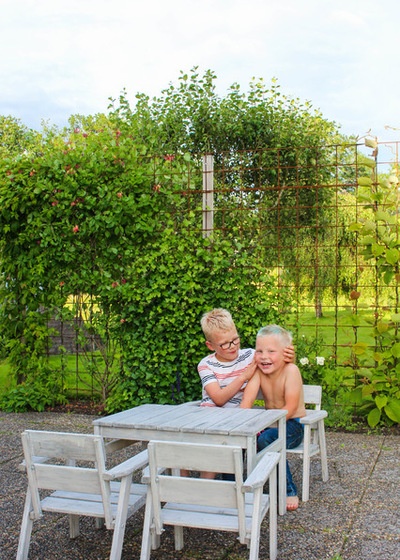
7. Past and Future Next Door in Sweden
Who lives here: Inga-Lill, 75, and Hans Svensson, 79; son Marcus Svensson, 45, and partner Emma Erlandsson, 38, and their sons Emil and Viktor, ages 7 and 5.
Location: Bredaryd, Småland province, southern Sweden
The house: It’s two adjacent homes: Inga-Lill and Hans’ house is 1,938 square feet (180 square meters) and Marcus and Emma’s is 2,906 square feet (270 square meters).
Family occupations: Inga-Lill and Hans are retired; Marcus is an accountant and Emma is a teacher.
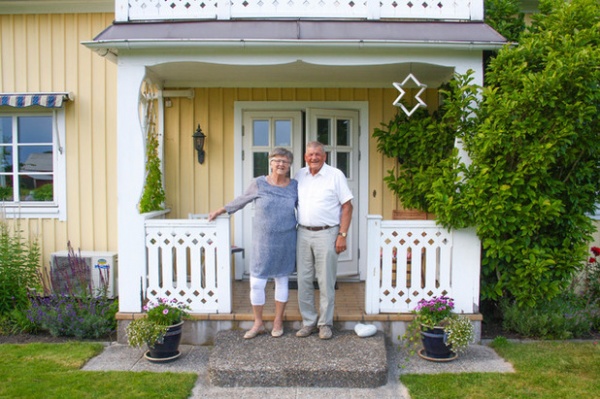
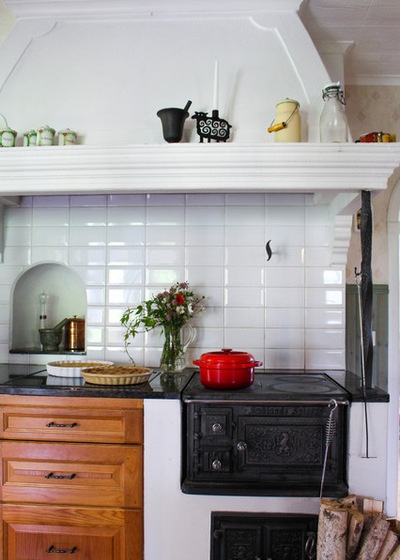
How long they’ve lived together: “I was born in the living room of this house in 1937 and lived here with my five siblings and parents until I got married and moved out,” Hans says. “In 1977, when my parents started to get too old to look after the farm on their own, I bought the farm and built a new house next to my childhood home, for my own family. I never thought my wife, Inga-Lill, would want to join me here, but the first Christmas we spent here she said, ‘This is the first time I’ve really felt at home.’ In 1997 we renovated the old family home where I grew up and moved in there, Inga-Lill and I. My son Marcus stayed in the newer house, his own childhood home, and now lives there with his family.”
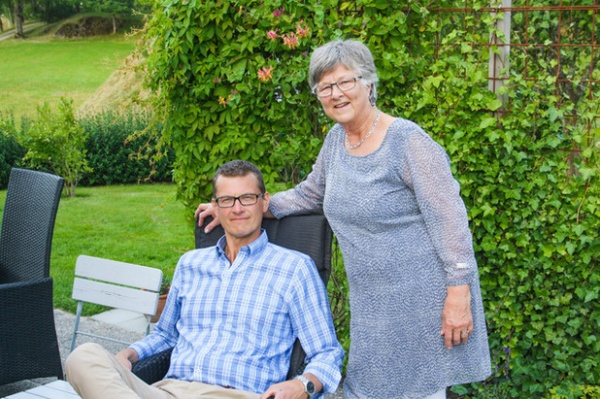
What they like doing together: “To have dinner together, at our son’s or ours,” Inga-Lill says. “It’s nice to not have to cook for yourself sometimes. Another thing is to be out in our woods. If Hans and Marcus are there working, the children and I bring them coffee and sandwiches. We also like to go on trips and do fun things together, but obviously we have our own independent lives. Marcus, Emma and the children do their own thing and we don’t always know what they’re up to. It depends — life together just happens naturally after all these years.”
The good and bad of living side by side: “The positive thing is that we can help each other. As we get older and incapable of taking care of certain things, our son and his partner are here to help us. But as long as we have the energy, we take care of most things ourselves and are happy to help Emma and Marcus looking after the children. They just run back and forth as they like. Viktor was here only a couple of hours ago, just to have a chitchat and a glass of juice. The negative part would equally be to live so close to each other, but it actually works well for us. Well, we would have had more peace and quiet if the children were not here every day, but then again, we would not want it any other way.”
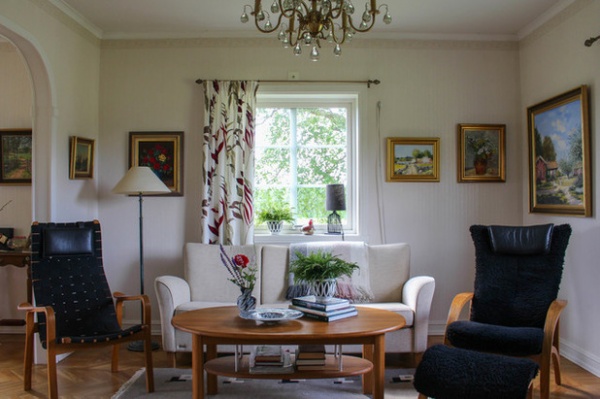
Related Articles Recommended












