My Houzz: 1955 Texas Ranch Moves On Up With a Modern Addition
http://www.decor-ideas.org 10/14/2015 02:13 Decor Ideas
“We always dreamed of finding a home that had quintessential midcentury elements that we could preserve and highlight, and then update the amenities,” Lisa Roberts says. She and her husband, Doug, a real estate agent, found such a home in their Austin, Texas, neighborhood: a 1955 midcentury ranch that had had only slight renovations done in the ’80s. They spent eight months completely redoing the space, including building a two-story addition with two bedrooms, two baths, an office and a garage.
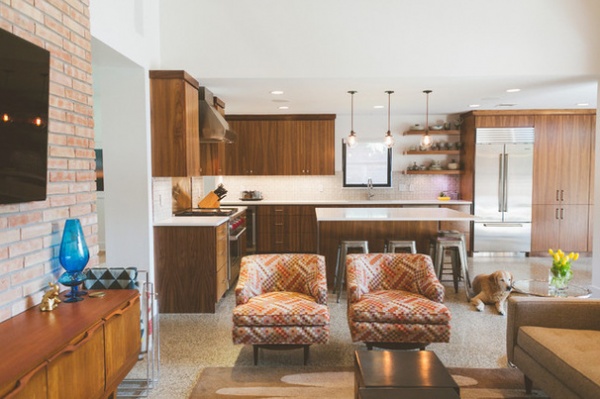
Houzz at a Glance
Who lives here: Lisa and Doug Roberts; their sons, Benjamin and Ethan; and their dog, Stanley
Location: Highland Park West, Austin, Texas
Size: 3,868 square feet (359.3 square meters); four bedrooms, four and a half bathrooms
Lisa and Doug turned to friend and designer Kris Swift of Future Design Now to help design and decorate their interior. “We tend to love a lot of patterns and sometimes odd pieces. We also have a ton of things that are sentimental — from family heirlooms, tokens from travels, art from friends — that make us happy to have around us,” Lisa says. Swift coached them to choose one or two favorite things to use as anchors for the room and then select some less adventurous items to go with them. One choice was Doug’s grandmother’s chairs, which they reupholstered to fit their family room.
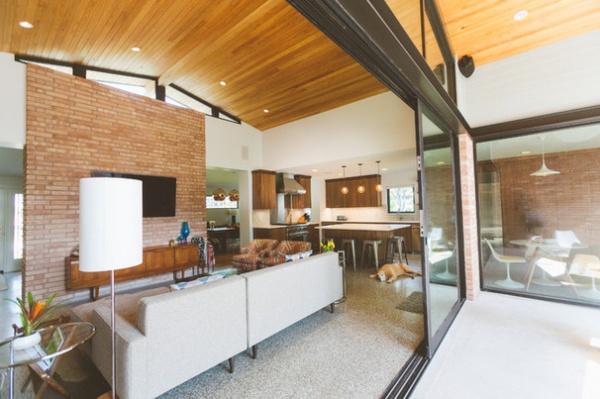
“Our priorities going into our design process were to retain the midcentury style elements we loved while modernizing and expanding the house in a way that would mesh with the existing structure,” Lisa says. One element they preserved was the terrazzo floors.
The couple worked with architect Steve Zagorski, who had helped them make changes to their previous residence. “He’s an incredibly laid-back architect, but he really thought about how we said we wanted to live in the house as well as how to mesh the old and the new,” Lisa says. “He has a knack for adding airiness to homes and devised some great ways to increase the ceiling height in the current structure and replace walls with windows to help bring the outside in.”
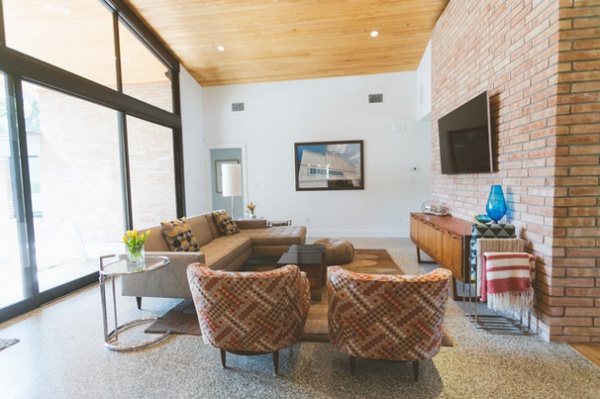
The family room design inspiration came from the photograph of Ballroom Marfa on the far wall, taken by friend and photographer Ashley Garmon. “I grew up in West Texas and love the big West Texas skies, so it makes me happy to see this so often,” Lisa says.
Sectional: Reese sofas with chaise, Room & Board; side tables: Nest Modern; blanket holder: vintage; vintage blue glass and media cabinet: Uptown Modern; rug: West Elm
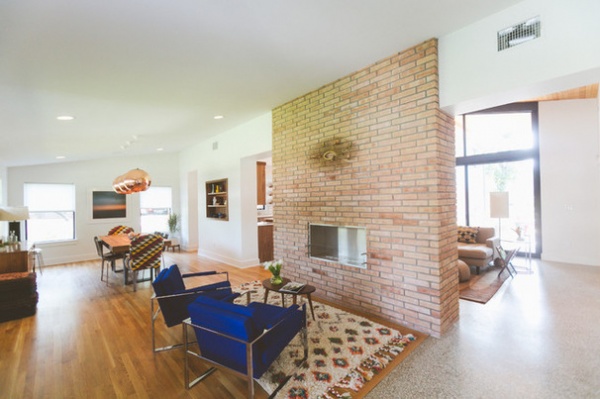
This pair of midcentury electric blue Milo Baughman chairs facing their fireplace in the living room exemplify the couple’s style. They found them at Danish Modern in Los Angeles. Doug’s father made the coffee table in his high school shop class.
The couple opened up the doorways on either side of the wall that separates the family room from this living room, and also extended the brick around around the wall to the living room side. They really wanted a fireplace but were unable to put in a chimney, so they went with a fireplace that runs off bioethanol.
The inset walnut shelves were a last-minute addition during the remodel. They give the space an interesting detail and provide a place to display family collectibles.
Art on back wall: Blur, by Ashley Garmon; fireplace: EcoSmart Fire; shag rug: West Elm
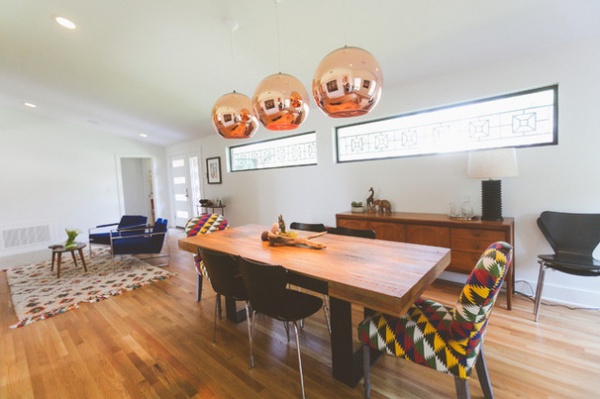
“Our original design vision for the dining rooms was very midcentury … natural wood, black and white,” Lisa says. “Once we got that set, it just didn’t feel right. We just wanted more color and life. Our children are at a vibrant age, and we wanted the house to inspire them.”
They chose the tables and chairs because they were beautiful but also durable — essential with two young boys. Lisa also added the colored tapestry end chairs and the succulents, as a way to pull in the West Texas desert vibe that the family loves and that also resonates with her from her childhood. A favorite focal point of the room is the iron bars. “I love the view from the kitchen doorway and how the bars plus the Tom Dixon lights plus the midcentury ‘longboy’ play together,” Lisa says. “It’s the perfect mix of classic midcentury meets playfulness and a new modern classic.”
Lighting: Tom Dixon; sideboard: Uptown Modern
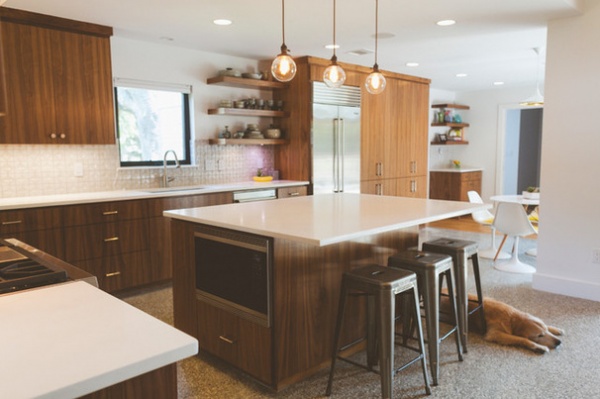
River City Cabinets crafted and installed the kitchen cabinets, which are made of walnut. The family’s dog, Stanley, is also a fan of the new kitchen.
Range: Viking; cabinet hardware: Emtek; refrigerator: Sub-Zero; dishwasher: Asko; countertops: Silestone in Pure White; island lighting: Baltimore classic cord pendant, Rejuvenation; bar stools: Overstock
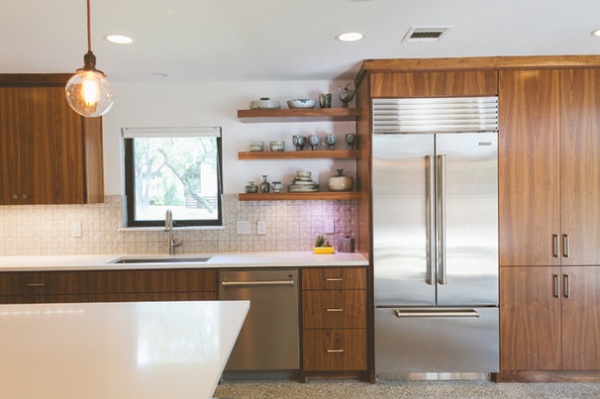
The kitchen backsplash tile, Sygma Quasar from Architectural Tile & Stone, coordinates well with the collection of heirloom dishware that the couple proudly displays on open shelves. Lisa’s parents commissioned the dishware from an artist in San Angelo, Texas, in the 1970s.
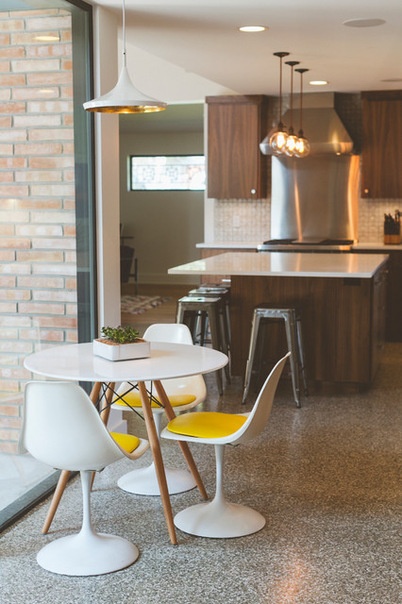
The breakfast nook includes vintage yellow Tulip chairs from Uptown Modern.
Beat wide white pendant: Tom Dixon
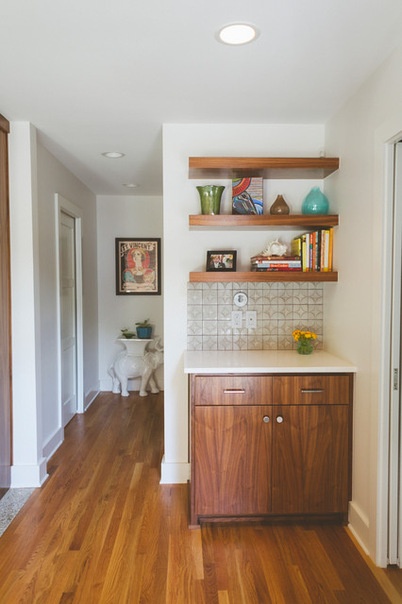
The hardwood floors in the home are refinished white oak.
White elephant table: Mercury
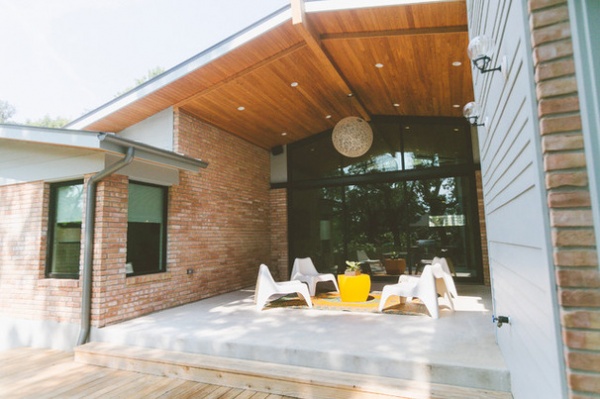
Lisa selected natural 4-inch-wide cypress tongue-and-groove planks for the ceiling, which extends from the family room out to the patio, after seeing similar treatments on Houzz. The cypress wood is also used for all of the exterior soffits and the garage doors. All of the windows throughout the house were made by Fleetwood and bought at Centex Sash & Door.
Outdoor white chairs: PS Vago, Ikea; table: Frank Gehry Left Twist Cube in yellow, Design Within Reach; rug: Outdoor Rugs Only; Random light: Moooi; exterior lights: Rejuvenation
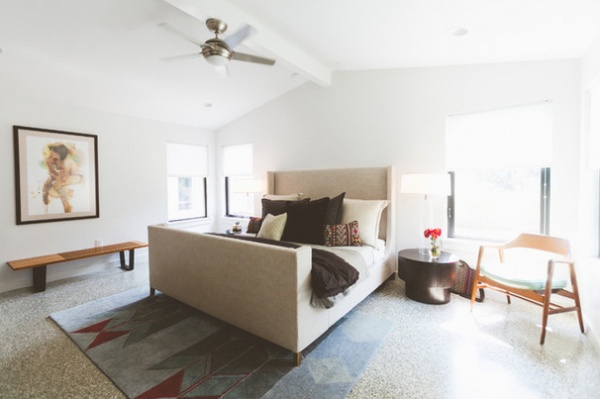
The master bedroom was designed to be cozy and family-friendly, with soft bedding to contrast the gallery-white walls, terrazzo floors and strong geometric lines of the furniture. The rug and colorful accent pillows bring in a touch of the West Texas desert vibe.
Bed: Restoration Hardware; bedding: Wildflower; small pillows: JM Drygoods; art: Jane Radstrom, Wally Workman Gallery in Austin; rug: Alyson Fox for West Elm; bench: Uptown Modern; lamps: Nest Modern
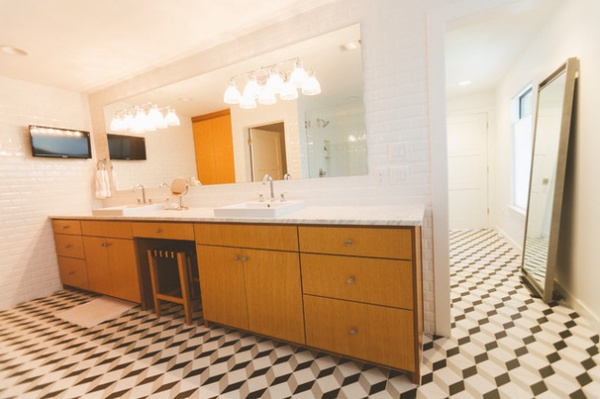
Custom white oak cabinets in the master bathroom are topped by honed Bianca Carrara marble countertops. Lisa and Doug’s favorite part of the bathroom is the 12-by-12-inch decorative tile used on the floors.
Floor tile: Vanguard Cube Natural, Nemo; sinks: Duravit; faucet: Axor, Hansgrohe; Modern brass towel ring: Emtek; lighting: Minka Lavery, AllModern
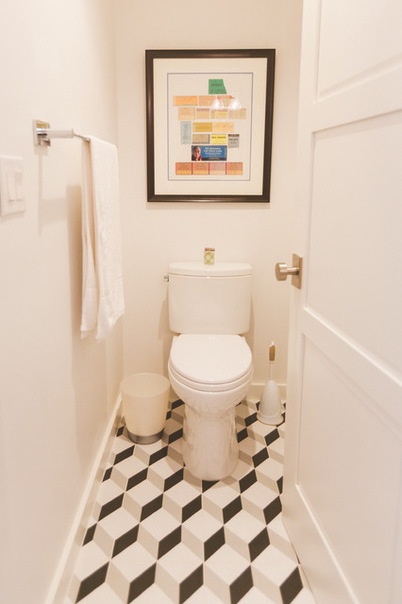
The couple splurged on their bathroom tile. Lisa says, “We decided it would be one of our statement elements, so we wanted it to look great.”
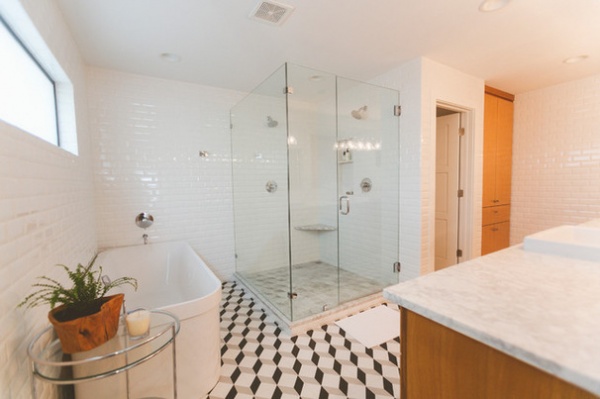
However, Lisa was slightly alarmed during the renovation process when she walked into the master bathroom and realized they were tiling everything. She called designer Swift, who told her, “Lisa, we’re committing to the material,” she recalls. The couple moved forward with tiling the walls from floor to ceiling and now are glad they did. The contractors did say that having to tile the window sills really tested their skills.
Beveled white subway tile in powdered glossy finish: Neri; bathtub: Duravit
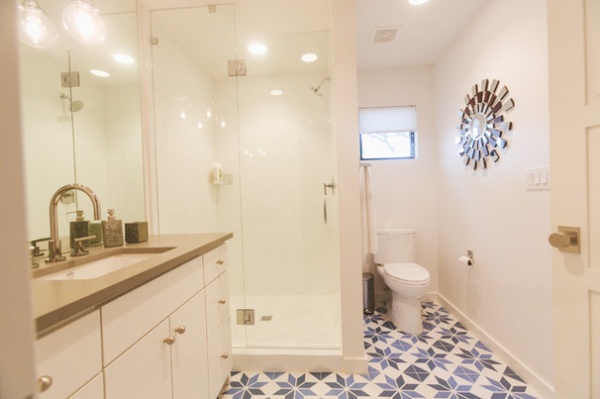
The floor tile in the guest bathroom also features a bold pattern, which is offset by the white walls.
Floor tile: Vanguard System Natural, Nemo; countertop: Caesarstone in Pebble, honed; starburst art: Aviarylounge; lighting: Rejuvenation
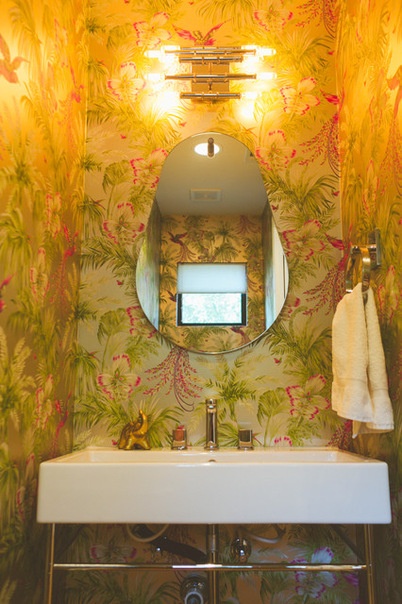
This jewel box of a half bathroom features graphic Bird of Paradise wallpaper by Osborne & Little.
Hang 1 Pear mirror: Hive Modern; Meurice five-arm wall sconce: Jonathan Adler; sink: Duravit
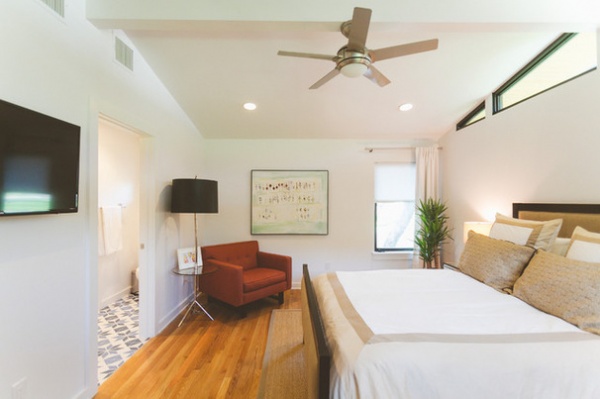
What is now the guest room, with its attached bath, was one of the bedrooms in the original house. The color palette is neutral, but the rust-colored armchair gives the room a jolt of color.
Armchair and bed: Room & Board; side tables: West Elm
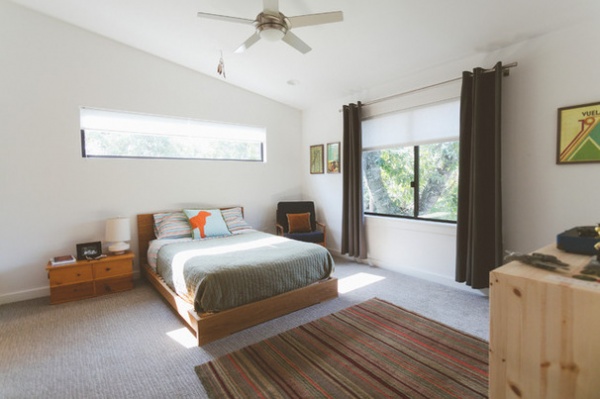
Their older son, Benjamin’s bedroom, one of two bedrooms in the addition, has a ’70s vintage vibe with a dream catcher, a vintage record player and some ’70s-style prints from DJ Tycho. “Our oldest child is our ‘collector’ and usually goes through phases. We had his Southwest phase where he was really into arrowheads and he’s also gone through a geode phase,” Lisa says.
Both bedrooms in the addition have an attached bath.
Bed: Wildflower; bedding: Serena & Lily; posters: Tycho; wooden chest: family heirloom
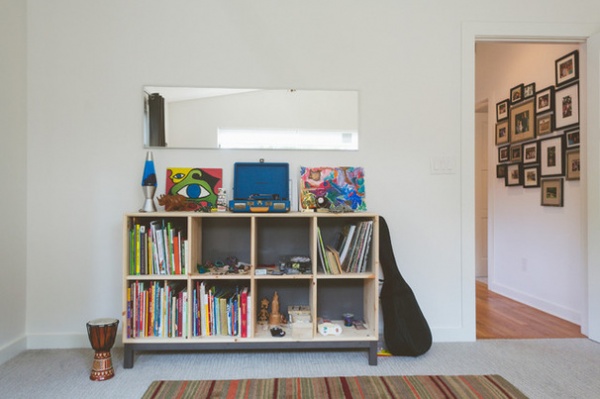
Shelves from Ikea hold books and other treasures.
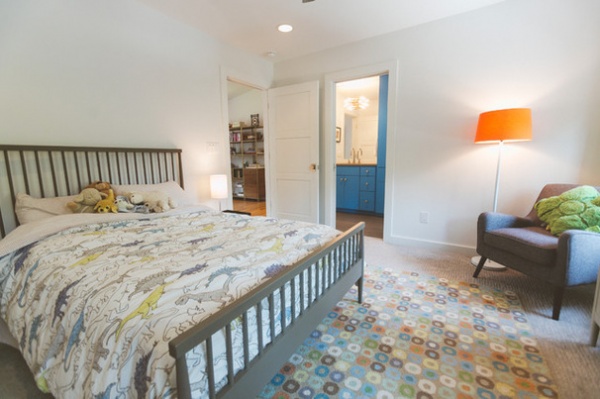
Their younger son, Ethan’s room shows signs of the transition from a baby room to a little boy’s room. Ethan picked out his dinosaur patterned bedding.
Bed and rug: Land of Nod; bedding: Serena & Lily
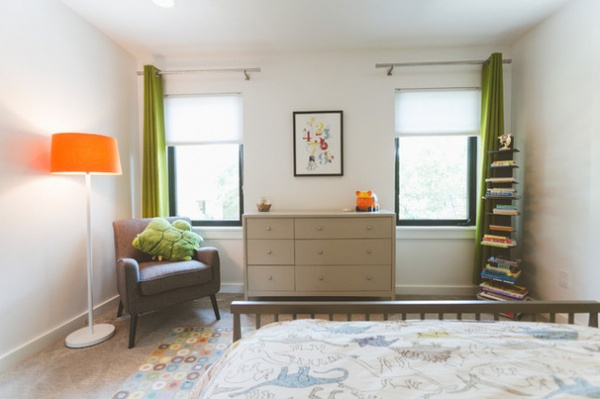
An orange lampshade and green curtains add color.
Dresser: Land of Nod; chair: West Elm; curtains: Ikea; art and piggy bank: Wee
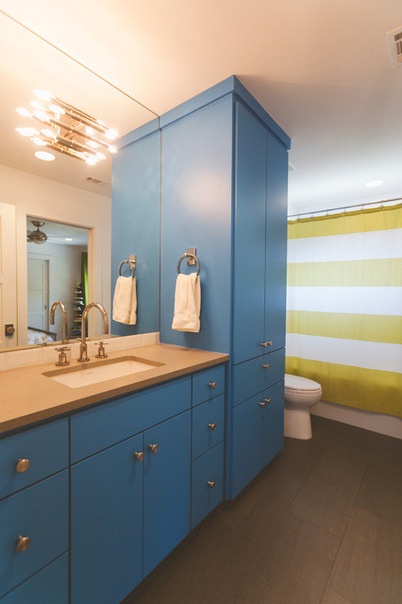
The couple chose this blue for the bathroom off this bedroom because it is a strong yet soothing color that goes well with the green of the other bath in the addition.
Lighting: Jonathan Alder; countertop: Caesarstone in Pebble
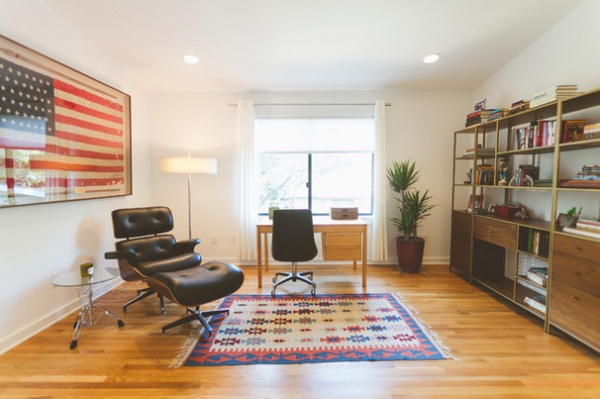
The office is used primarily by Doug and Lisa for now, but it is planned as a homework space for the boys as well. Lisa uses both the desk and the classic Eames chair as workstations. She loves having a desk in front of a picture window — perfect, she says, for writing.
The vintage flag was carried by one of Doug’s relatives in the Spanish-American war.
Vintage desk: Uptown Modern; desk chair: family heirloom; shelving; West Elm; rug: vintage
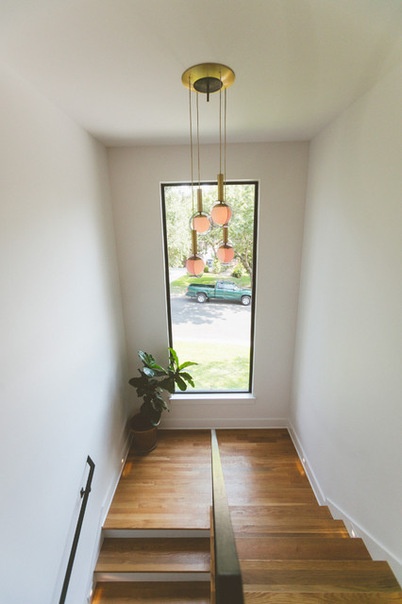
One of the couple’s favorite design elements is this vintage chandelier in the stairway, which hangs in front of a tall picture window. The 1960s fixture is by Stilux and was purchased online from Deco XX Secolo in Milan.
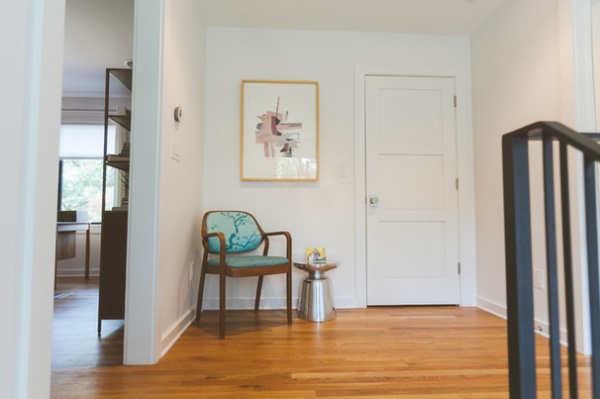
This vintage chair at the top of the stairs is an eBay find and was re-covered with fabric from Stockton Hicks Laffey in Austin.
Art: Jared Dunten; silver side table: West Elm
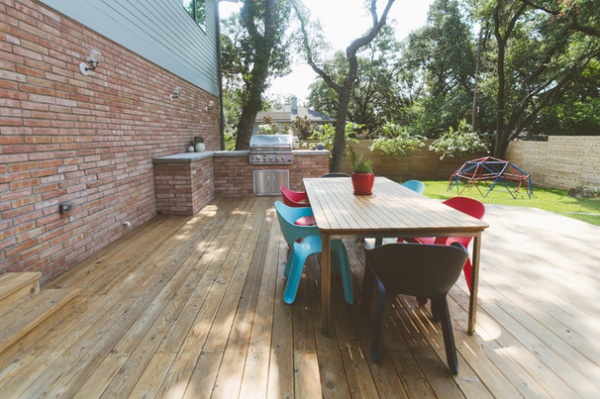
The outdoor deck, with its dining area and gas grill, gets lots of use throughout the year. “I remember the first day we had some of our best friends come by. It was early this last spring, so we were able to fully open the retractable windows-doors to the patio,” Lisa says. “We had just gotten our Sonos system working, so we had music playing inside and on the patio. I was in the kitchen but could actually see my kiddos running around like crazy outside. All of the spaces felt really connected, and I just felt like, ‘Finally!’ It felt easygoing and unstuffy, yet vibrant, bright and fun.”
Dining table: AllModern; dining chairs: Design Within Reach; gas grill: DCS
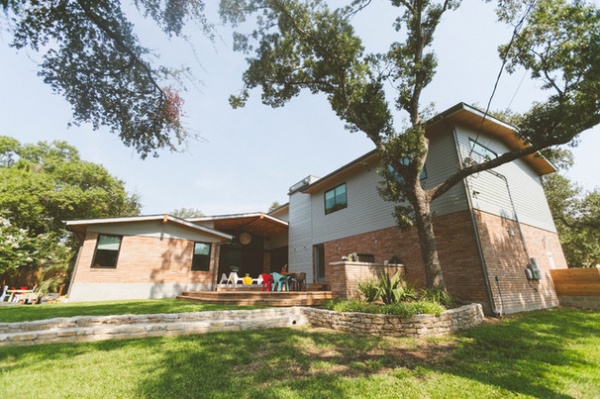
The overall renovation and decorating budget was about $625,000. This included a complete renovation of the existing space as well as the two-story addition, which incorporates the two bedrooms and bathrooms as well as a garage and the office. The coupled worked with contractor Trey Smith of Smith Builders.
Lisa and Doug chose to preserve and highlight the home’s sandstone brick, wraparound exterior planters and architectural iron window bars.
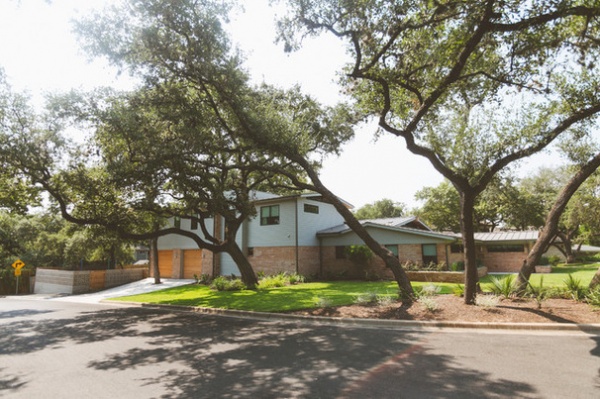
One challenge during the renovation was finding more sandstone brick for the exterior. The plant that had originally made it had closed, and the homeowners were unable to find a supply anywhere, so they finally located bricks that were almost identical to the originals.
“We wrestled with how to handle the materials surrounding the exterior part of the stairway. Should we paint it a crazy color … maybe cover it in metal?” Lisa says. “Celeste on [architect] Steve’s team suggested a way to layer the siding in alternating widths to give it texture and make it stand out in a more subtle way. We loved it.”
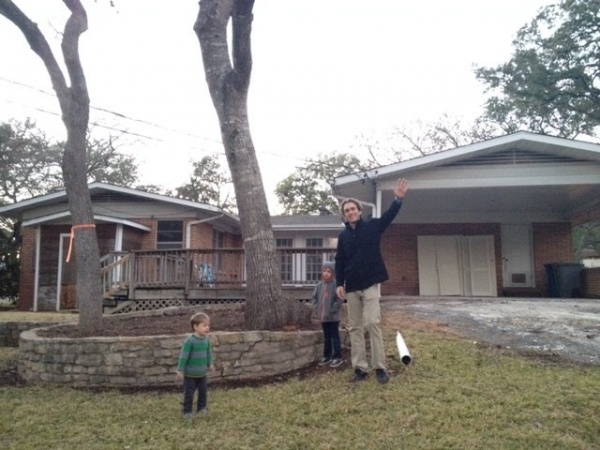
BEFORE: The house’s exterior seemed disjointed.
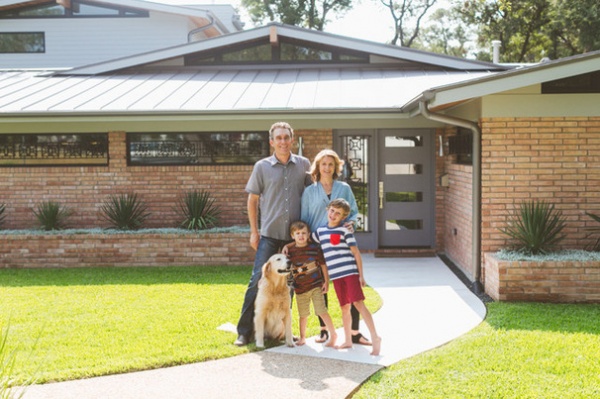
AFTER: The home now has a sleek facade. “We are so happy to just be here every day,” says Lisa, pictured with Doug, Benjamin, Ethan and Stanley the dog. The family lived in a nearby apartment for about eight months while the house was being finished. They are happy to be at home now in their updated space.
See more photos of this home
My Houzz is a series in which we visit and photograph creative, personality-filled homes and the people who inhabit them. Share your home with us and see more projects.
Browse more homes by style:
Apartments | Barn Homes | Colorful Homes | Contemporary Homes | Eclectic Homes | Farmhouses | Floating Homes | Guesthouses | Homes Around the World | Lofts | Midcentury Homes | Modern Homes | Ranch Homes | Small Homes | Townhouses | Traditional Homes | Transitional Homes | Vacation Homes
Related Articles Recommended












