Houzz Tour: Rustic Cabin Meets Country Cottage in North Carolina
http://www.decor-ideas.org 10/07/2015 20:13 Decor Ideas
Though this is a home perched in the woodsy mountains of North Carolina, the homeowners did not want to go full-on rustic cabin in style. “They love a lighter look that incorporates blues and some softness,” interior designer Pam McKay says. Lots of beautiful fabrics, works from regional artists and touches of blues and reds create an easy, cohesive flow throughout the welcoming vacation home, where the couple loves to host lots of guests.
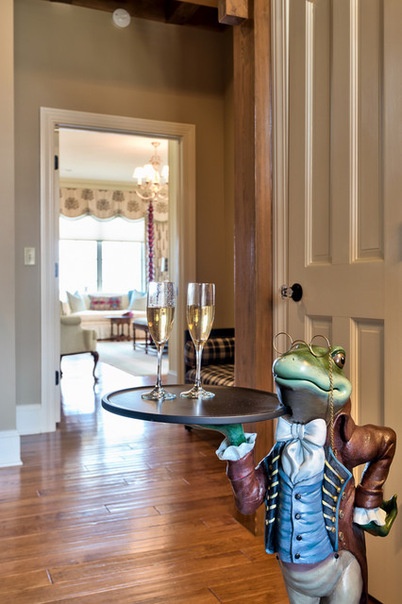
Photos by Kevin Meechan, Meechan Architectural Photography
Houzz at a Glance
Who lives here: This is the vacation home of a couple with grown children.
Location: Mars Hill, North Carolina
Size: Five bedrooms, six bathrooms
The finishes and paint colors were already chosen when McKay and her team joined the project. “They had a lot of great family antiques and other pieces from their other house that we incorporated into the design,” she says. This included reupholstering a lot of pieces with new fabrics that were a better fit for this home.
This hospitable frog foreshadows what awaits. The couple love to open their doors to family and friends for large gatherings. And the house is mostly traditional with light touches of whimsy. Just beyond the frog is the master bedroom, to the left is the dining room and beyond that is the great room.
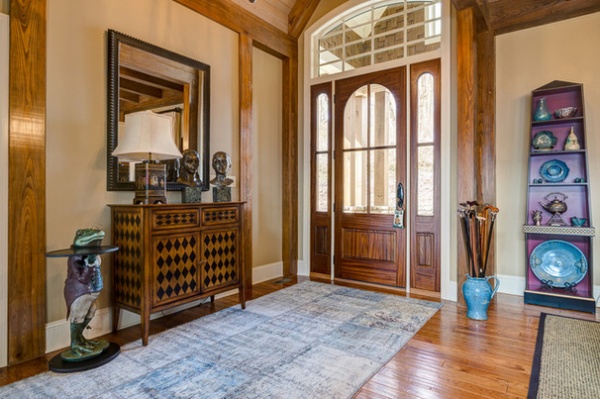
The frog, harlequin cabinet and bronze sculptures of the homeowners’ children were already in the couple’s collection. The shelves to the right of the door also belonged to the owners and display a collection of local pottery and glass pieces.
After finding an overdyed patchwork rug for the living room, McKay commissioned this coordinating runner for the entry, then broke it up with a more solid bound rug in the dining room, right. They are from Togar Rugs. McKay chose a blue crock to repeat the blue and to keep walking sticks and canes handy by the door for when people want to head out on hikes.
Paint throughout first floor by Benjamin Moore: Bleeker Beige (walls) and Old Prairie (trim)
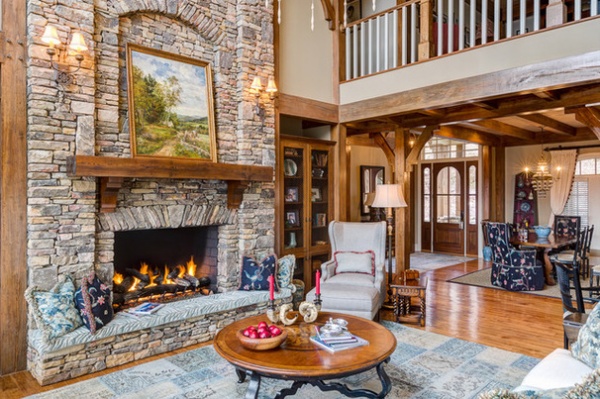
This photo gives you a good idea of how the rooms relate to one another. The male homeowner’s study is overhead on the other side of the railings. Built-ins on either side of the fireplace allow plenty of room for storing books and showing off collectibles. McKay had a custom seat made for the hearth.
Painting: clients’ own; hearth fabric: Cowtan & Tout
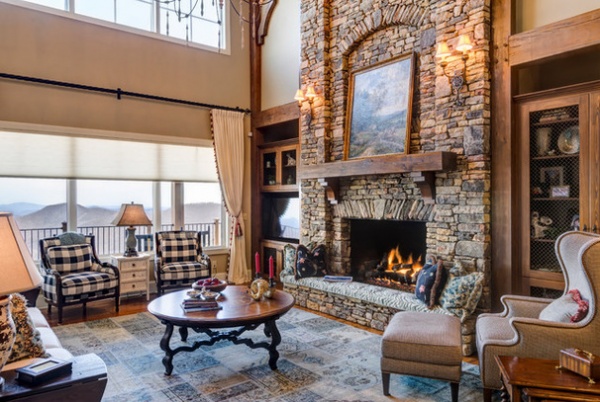
The drapery rods line up with key pieces of trim and beams to continue the line between the first and second stories. The draperies also stand up to the ceiling height and large fireplace. The focus is on the expansive views of the mountains through the windows. The panels have a soft herringbone-patterned fabric with a fringe trim that adds a little red. “We used touches of red all around the house,” McKay says.
Drapery fabric: Duralee; drapery trim: Robert Allen
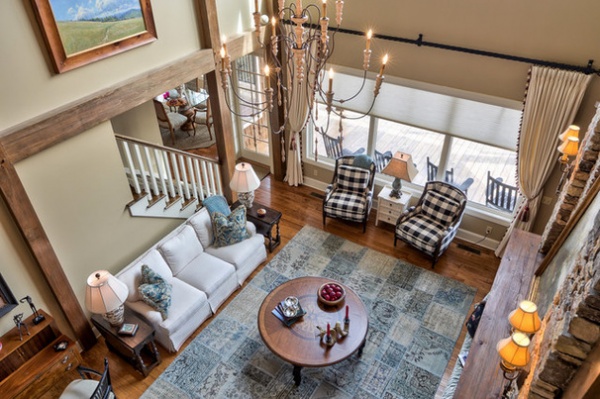
This is the view of the great room from the study on the second floor.
Chandelier: Currey & Co.; sofa: Taylor King; chairs: Taylor King; coffee table: Emerson; Uttermost; end tables: Fauld; sofa pillow fabric: Great Ming in Twilight, Brunschwig & Fils; lamp in front of window: lamps next to sofa: Zeugma; landscape painting: Scott Boyle
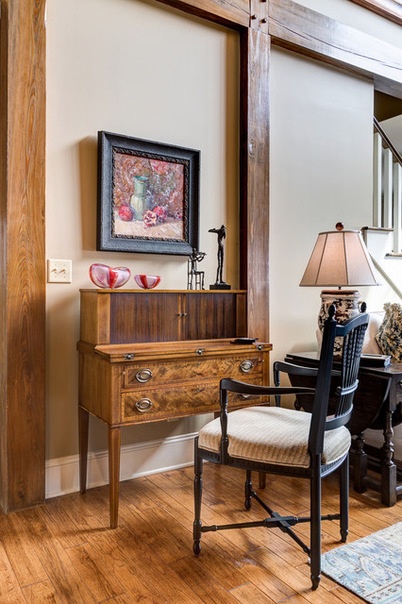
The antique secretary desk was the clients’. Regional artist John Geci made the candy cane glass bowls; the painting is by regional artist Richard Oversmith.
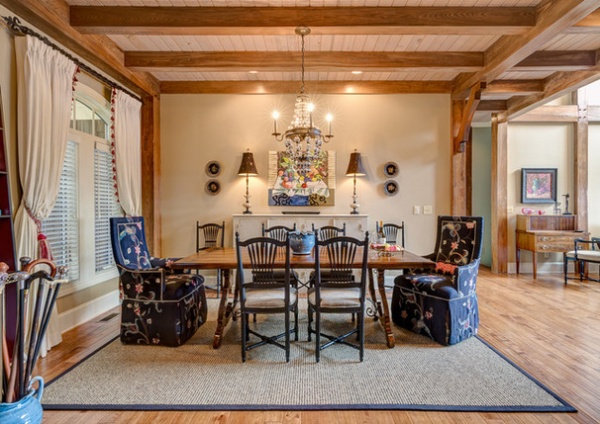
The dining room is eclectic and cozy. The homeowners love cottage style, which is represented well here. The table is anchored by host and hostess chairs upholstered in crewelwork fabric by Ralph Lauren. The side chairs were from the clients’ previous home; McKay had them upholstered in a Kravet fabric.
A chandelier with mercury glass beads adds a warm glow overhead. The plates and the lamps on the buffet were the clients’. The artwork over the buffet is by regional artist Norma Murphy.
Host and hostess chairs: Ferguson Copeland in Ralph Lauren fabric; chandelier: Spellbound, Currey & Co.; table: Sarreid; rug: Robertex
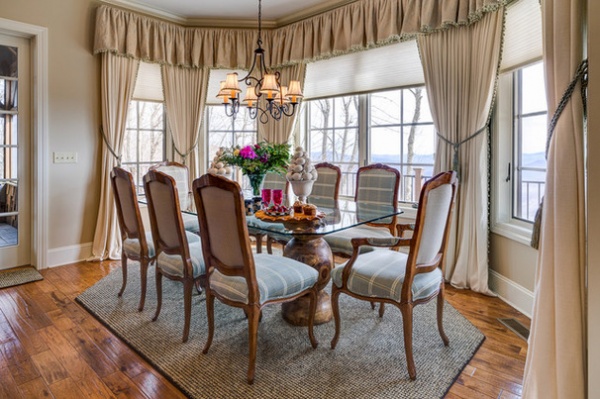
This breakfast room off the kitchen is a more casual dining area. The team had the table bases, made from local lumber, turned at Elkland School and topped with glass. The framed chairs were the clients’; McKay sourced a plaid from Colefax and Fowler for the seats and a Schumacher houndstooth for the backs.
Rug: Robertex
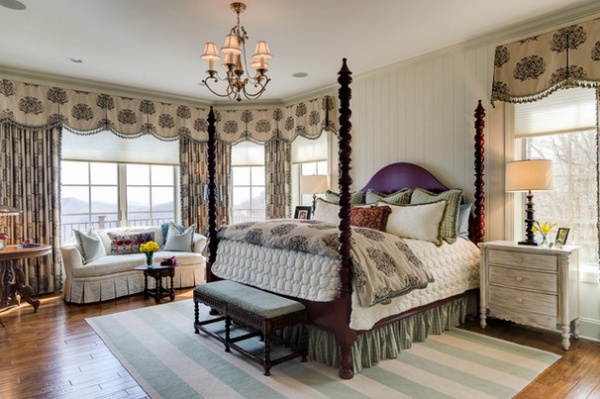
The master bedroom is on the first floor and continues the soft blue tones the clients love. Again, some cottage-style influence is at play in here.
Drapery fabric: Stroheim; drapery trim: Brimar; bench: GJ Styles with Beacon Hill fabric; bed and chest: Somerset Bay; bedpread fabric: Stroheim; rug: Dash & Albert; bed skirt fabric: Schumacher
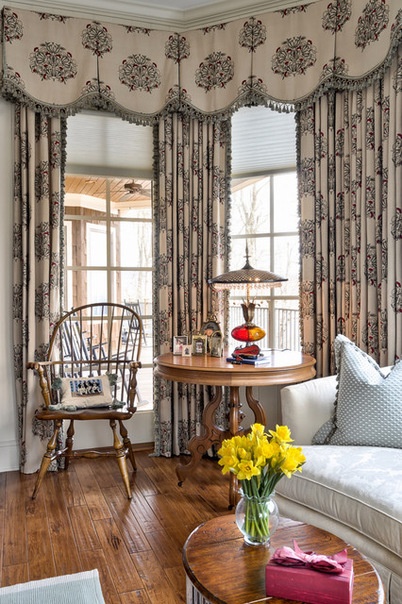
The sofa, table and Windsor chair came from the clients’ former home. “We added this pebble [pillow] fabric for a more casual touch,” McKay says.
Sofa pillow fabric: Schumacher; lamp: Luna Bella
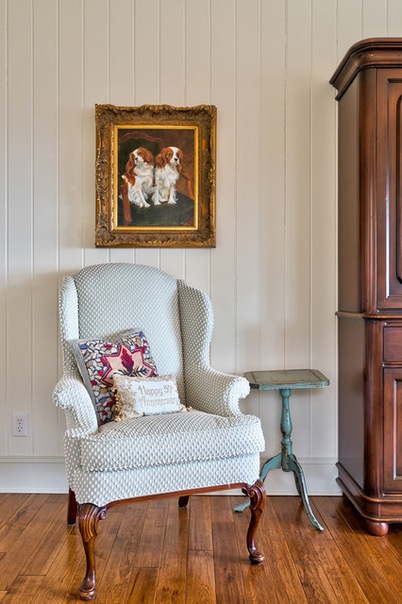
For this wingback chair the clients already owned, McKay added the same textured Schumacher fabric used on the sofa’s throw pillows. The painting was a favorite of theirs as well.
TV cabinet: Old Biscayne; table: Uttermost
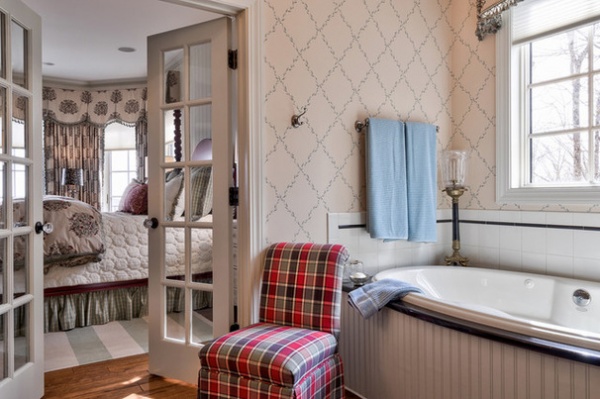
French doors keep the master bedroom open to this part of the master bathroom, so McKay was careful to make sure that the two had an easy flow between them. She used an amped-up red plaid when re-covering her clients’ slipper chair.
Wallpaper: Cowtan & Tout; plaid fabric: Stroheim
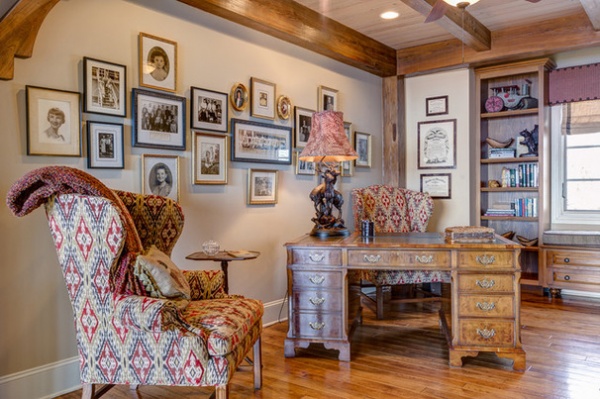
Upstairs overlooking the great room, rustic touches and lots of family mementos mark the study. The two-stag lamp is by Oklahoma Casting, all of the photos are of family and the desk is an antique. McKay re-covered the couples’ existing wing chairs in a fabric by Stout.
The room serves as a gallery for family photos and as a place to keep favorite things. The shelves hold items like turned bowls made by local artists, a bear by Oklahoma Casting that looks antique and an old truck that belonged to one of the clients when he was a boy.
Window seat cushion fabric: Dogwood
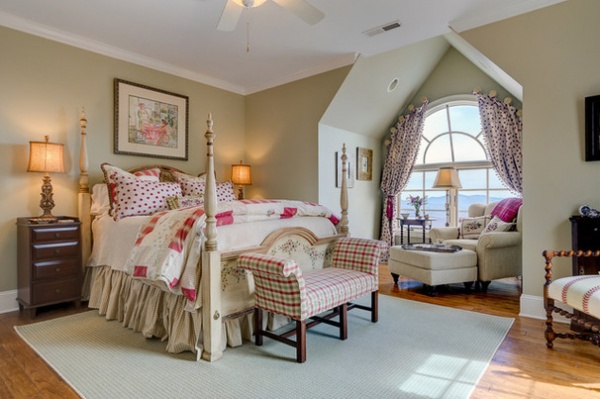
The cozy and colorful guest room is one of the most inviting spaces in the home but does place the homeowners in danger of hosting guests that never leave.
Choosing colors and patterns began with the way the clients’ existing bed was already hand-painted with sweet flowers (see the footboard). A wonderful patchwork, checks and dots add a dynamic touch, accentuated by ruffles and tassels.
The custom duvet cover has a patchwork fabric on one side and a contrasting check on the back. The bench and Euro pillows have a coordinating check by Cowtan & Tout.
Duvet cover fabric: Laurel Patchwork, Jane Churchill; chair (far right, partially seen): GJ Styles, upholstered in Colefax and Fowler embroidered fabric; lamps: Uttermost; painting: Norma Murphy
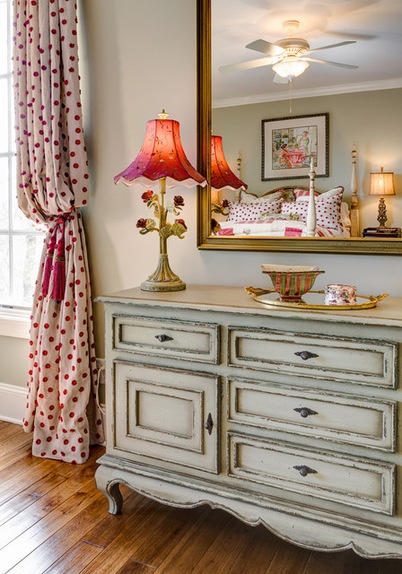
The clients’ existing lamp is a charming match for the hand-painted bed.
Chest: Old Biscayne; pottery: McKenzie-Childs
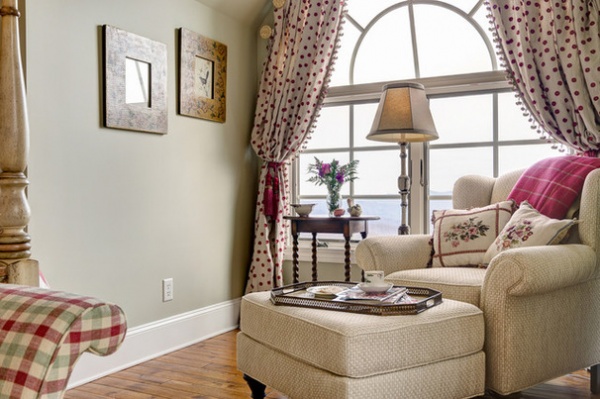
Tip: “Arched windows are always tricky. We often use medallions to hold up window treatments like this,” McKay says.
The clients already had the comfortable reading chair and ottoman, which McKay had re-covered in a subtle Robert Allen fabric.
Barley twist table: GJ Styles; drapery hardware: Sarkis Studio
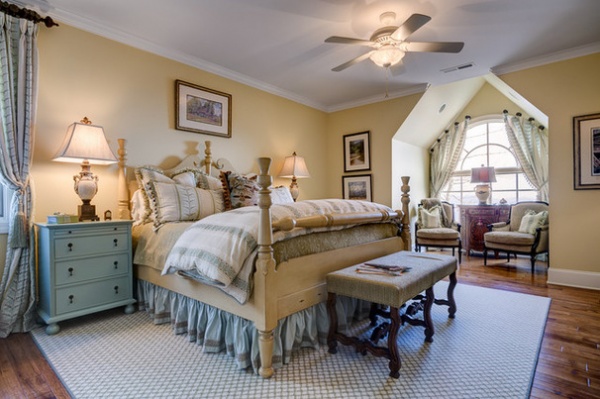
A second guest bedroom is full of beautiful fabrics in a different color palette.
Bed and bed-side chests: Somerset Bay; bench: GJ Styles with Kravet fabric; duvet cover and window treament fabrics: Colefax and Fowler; bedspread: Eastern Accents; lamps: Zeugma; rug: Glen Eden; demilune chest (in nook): clients’
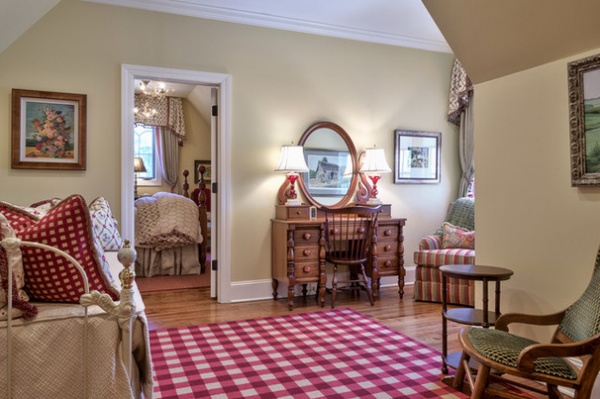
A shared bathroom leads to this bonus sitting room that has a daybed with a trundle for extra guests. A hallway just out of view to the left leads to the office.
McKay amped up the red in these two spaces, starting with a rug in a bold check. The clients already had most of the furniture, including the beautiful antique cranberry glass lamps on the antique vanity.
Rug: Helios
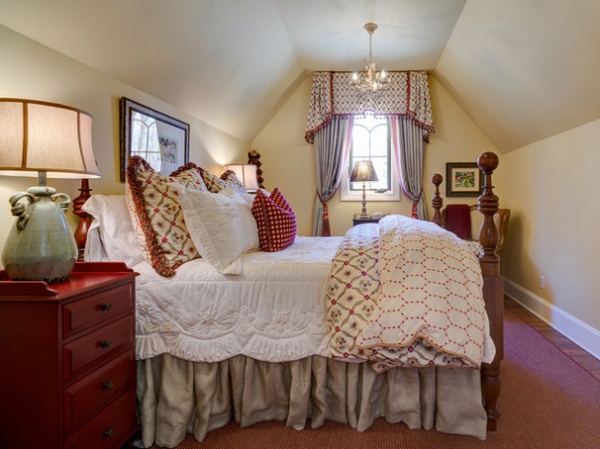
This snug additional bedroom is just off the sitting room.
Nightstand: Somerset Bay; lamps: Zeugma; artwork: Norma Murphy; bed skirt fabric: Schumacher
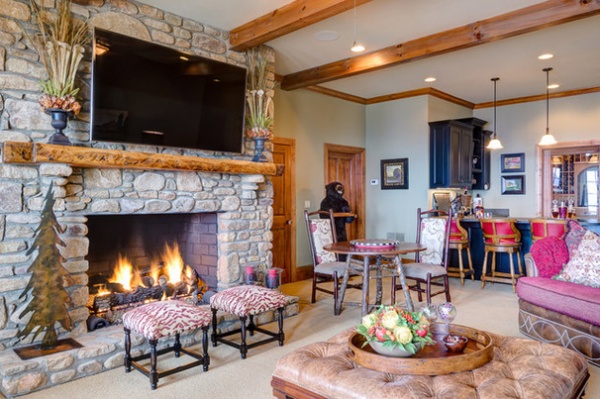
“The lower level has more of a casual mountain feel,” McKay says. The space leads to decks that overlook the mountains. The clients’ existing twig furniture inspired the more rustic cabin look down here (but that doesn’t mean they had to forgo red and white raised-velvet zebra fabric on the ottomans!). There’s even a playful bear ready to serve hot toddies.
Wall paint: Old Salem Grey, Benjamin Moore; ottoman fabric: Cowtan & Tout; chair: Taylor King
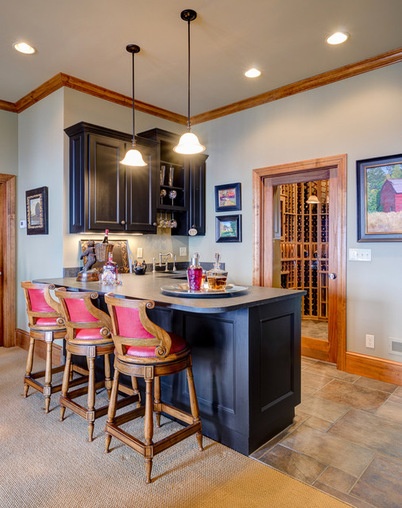
A built-in bar leads to the wine cellar. The barn painting is by North Carolina artist Jerry Graham.
Stools: Emerson; art to left of bar: Richard Overstreet
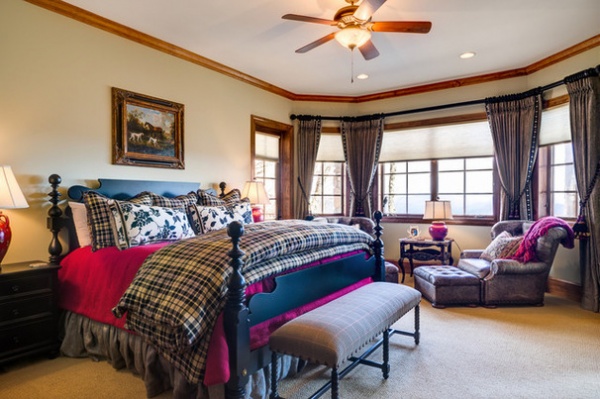
A private lower-level suite is available for guests. The homeowners have put more into creating welcoming spaces for their loved ones than any resort ever could.
Lamps: Zeugma; window treatment fabric and duvet: Ralph Lauren; bedspread: Duralee; plaid fabric on bench: Lee Jofa
Browse more homes by style:
Apartments | Barn Homes | Colorful Homes | Contemporary Homes | Eclectic Homes | Farmhouses | Floating Homes | Guesthouses | Lofts | Midcentury Homes | Modern Homes | Ranch Homes | Small Homes | Townhouses | Traditional Homes | Transitional Homes | Vacation Homes
Related Articles Recommended












