A Tiny Cabin for Glamping in the San Juan Islands
http://www.decor-ideas.org 09/29/2015 22:13 Decor Ideas
Sleeping in a tent outdoors may be the ultimate nature experience, but a roof over the head sure comes in handy, especially in the damp Pacific Northwest. This micro-cabin on Decatur Island in Washington state’s San Juan Islands provides shelter and style, along with plenty of outdoor access. The biggest challenge was preserving the natural forest setting during construction, which also required installing utilities underground, said Kit Kollmeyer, a project manager at Seattle’s Robert Edson Swain Architecture, which designed the cabin.
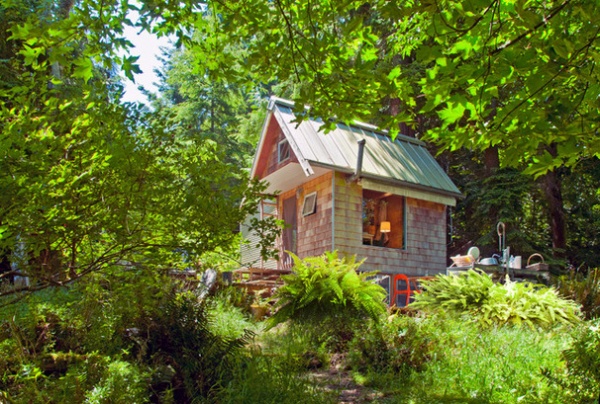
Photos by Kyle Kinney
Cabin at a Glance
Who lives here: A busy professional from Seattle, who often travels to Asia, uses the cabin to destress and as a weekend getaway for friends.
Location: Decatur Island, in the San Juan Islands off Seattle, Washington
Size: 192 square feet (18 square meters); one bedroom, a sitting area and outdoor kitchen, shower and outhouse.
Designer: Robert Edson Swain Architecture and Design
Western red cedar shingle siding gives the cabin a storybook feel, and an Ikea chair on the deck adds a pop of red. Set amid a forest of big-leaf maple, Western hemlock, Western cedar and Douglas maple, the cabin is a two-minute walk to the beach and has views of snowcapped Mount Baker.
Quiet Decatur Island has about 50 full-time residents, who travel to and from the mainland via a private passenger ferry from Anacortes, about 70 miles north of Seattle. Hiking and beach exploring are key activities, and the island has a grade school, golf course and summer farmer’s market.
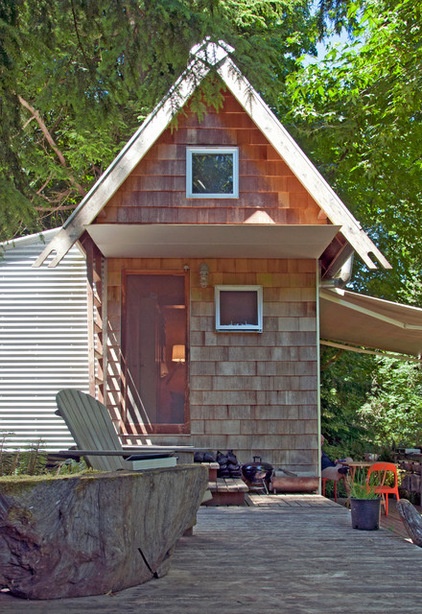
Cedar decking extends the living space outdoors. The property has power and a fresh-water well, and there’s electric radiant heat inside.
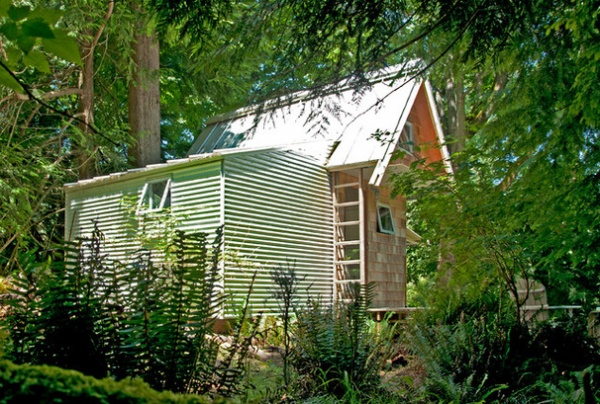
The structure was originally a 96-square-foot (9-square-meter) shed, but an addition with corrugated metal siding added another 96 square feet and serves as the bedroom.
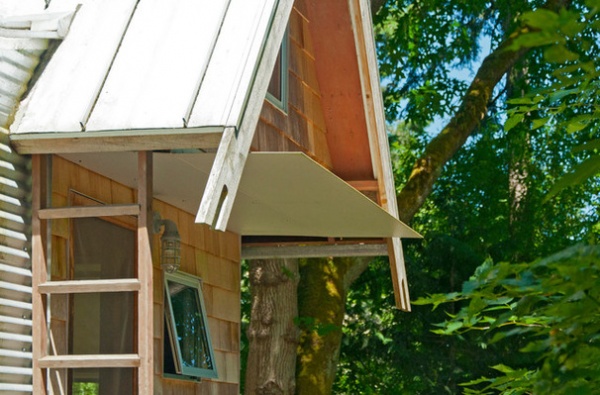
An aluminum canopy tucked under the standing-seam metal roof provides protection from the elements at the front door.
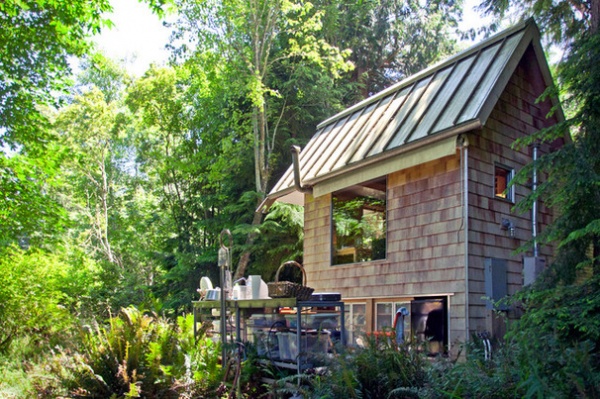
The fully functional outdoor kitchen has a sink and stainless cooktop that stores away when not in use. Propane is used for cooking.
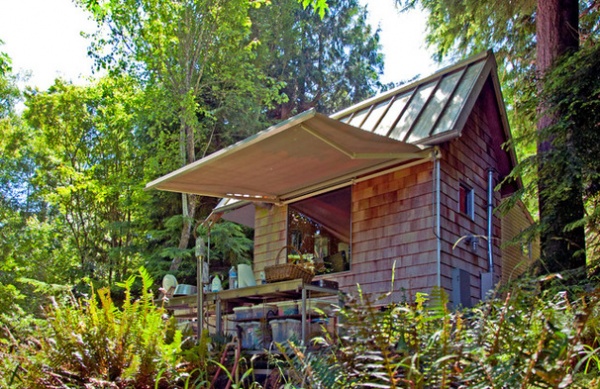
A Sunbrella fabric canopy attached to the cabin can be hand-cranked open to extend over the kitchen area for protection from the elements.
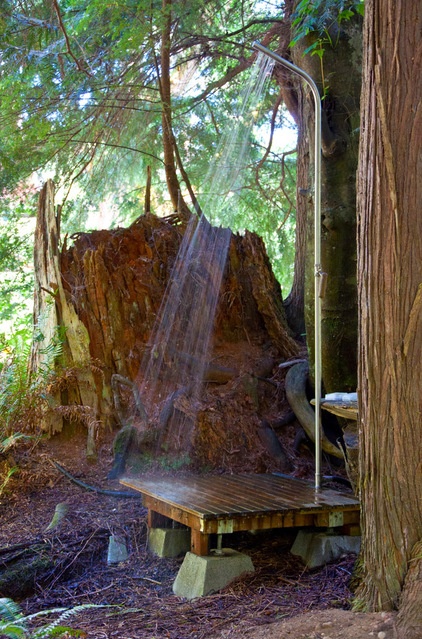
An outdoor shower made of marine-grade stainless steel allows for stylish bathing in the rustic setting.
Shower fixture: Calazzo PILA Series Outdoor Shower
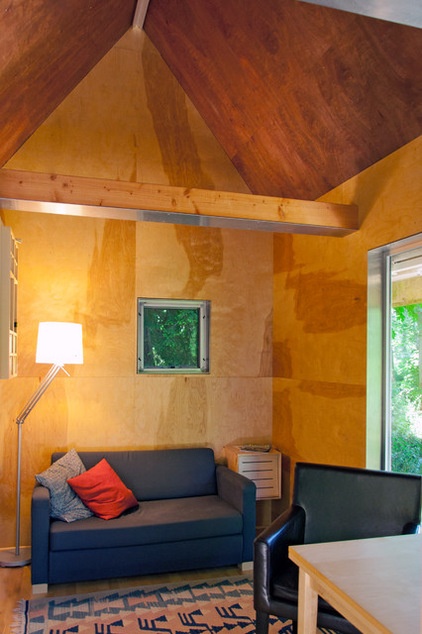
After a day outdoors, the cozy sitting room provides simple comfort. It features cedar walls and aluminum accents on the beams and is furnished with a pullout sleeper, a table and leather chairs.
Chairs: West Elm
Browse more cabin designs
Related Articles Recommended












