My Houzz: A Cocktail of Industrial and Cozy on Louisville's Whiskey Row
http://www.decor-ideas.org 09/14/2015 20:13 Decor Ideas
“I’m a water person, so I love living just a block away from the river,” says Elizabeth Thompson of the space she shares with partner Sara Seronko in the Whiskey Row Lofts in Louisville, Kentucky. The two are newcomers to the city: They had been in a long-distance relationship — Thompson in Washington, Seronko in Michigan — and moved to Louisville a year ago after Thompson, a photo stylist, got a job offer from Amazon. Seronko became a social media sales executive at 1926 Marketing.
“We knew we wanted to rent; we didn’t know anybody, and we didn’t know the city yet,” Seronko says. The loft they found, one of 32 in the building, puts them right in the heart of downtown, where they immediately began to explore and settle in.
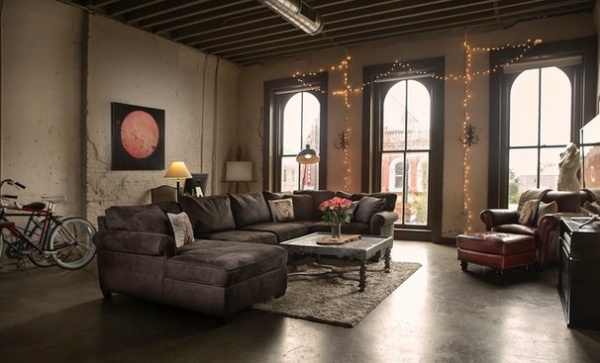
Houzz at a Glance
Who lives here: Elizabeth Thompson and Sara Seronko with their Boston terrier, Kenzington
Location: Whiskey Row Lofts, downtown Louisville, Kentucky
Size: 1,615 square feet (150 square meters)
Year built: 2008
During the 19th and 20th centuries, numerous distilleries lined the river along Louisville’s West Main Street between 1st and 2nd streets — Bonnie Bros., Old Times, J.B. Wathen, Glenmore and J.T.S. Brown among them — thus earning the block the nickname Whiskey Row. Today, Whiskey Row Lofts is a mixed-use development of restaurants, residences and special-event spaces.
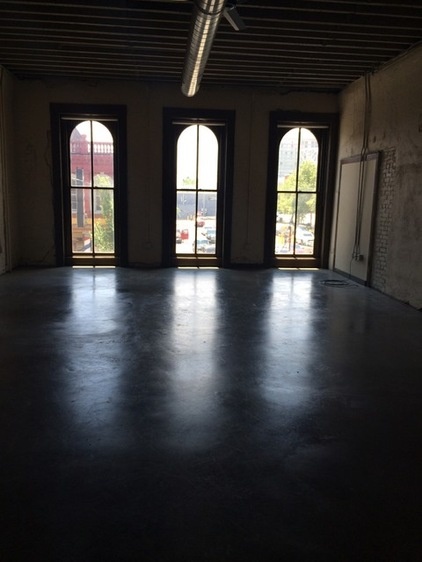
The building was constructed in the 1870s by L&N Railroad as its headquarters. It boasts 16-foot ceilings, 14-foot doors and 11-foot windows.
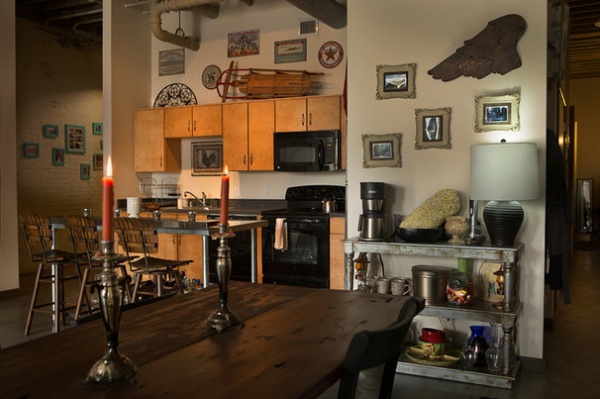
Elizabeth Thompson moved in two weeks before her partner, Sara Seronko, did to start her new job. Every night, she would come home, forgo dinner and instead begin unpacking, painting and hanging art to get the space ready to surprise and welcome Seronko. “I tried to hang things in existing holes,” Thompson says of her placement of art. “As renters, we’re really not supposed to add holes to the walls.”
“If it weren’t for Elizabeth, we wouldn’t be living here,” Seronko says. “I don’t have the vision like she does. When I went back to Michigan to pack, there was nothing on the walls. I had no idea what she was doing to the space; it was a complete surprise.”
The vintage counter stools were an $80 craigslist find that Thompson cut down to fit under the stainless steel island.
Vintage sled: Furniture Dudes
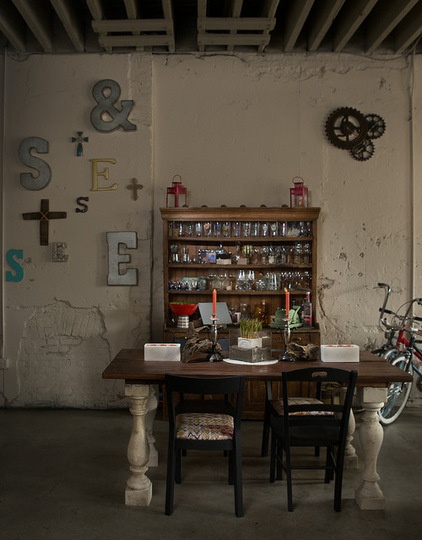
“The dining room table top is from a retail fixture from a Coldwater Creek store that had gone out of business,” Thompson says. “I bought concrete pillars for the legs and fabricated an interlocking system — like puzzle pieces — so it would be sturdy.” The vintage chairs were recently re-covered and stained to match.
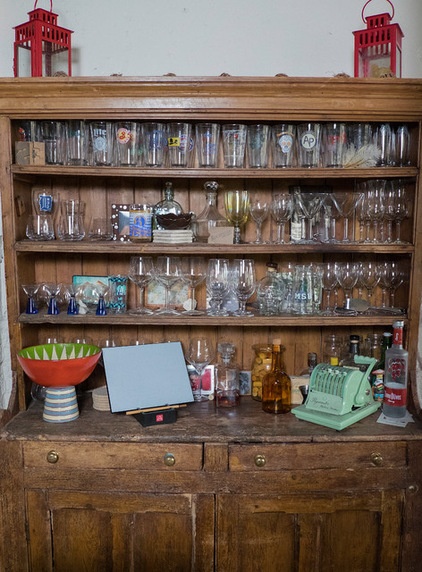
“The hutch is loaded with pint glasses that I have ‘borrowed’ from the bars downstairs,” Seronko says. “They know us — it’s like our own Cheers right here in Louisville.”
“I saw this hutch at a store in Seattle,” Thompson says. “It was marked $500, which I thought was steep, but I was told that in the afternoon, everything would be marked 50% off. I took out $250 from the bank and figured out how I was going to get this piece back to my third-floor apartment — which was three blocks away — by myself. I returned and handed over my money to some very puzzled faces. I was astonished to find out that the original asking price was five dollars, not 500! I got the piece for $2.50, plus they delivered it for me for $1 and some grilled cheese sandwiches.”
The hutch has become one of Thompson’s most cherished pieces. After many incarnations, it currently serves as a sturdy bar anchoring the loft’s dining area. It’s been broken and repaired numerous times and has made it through four major moves.
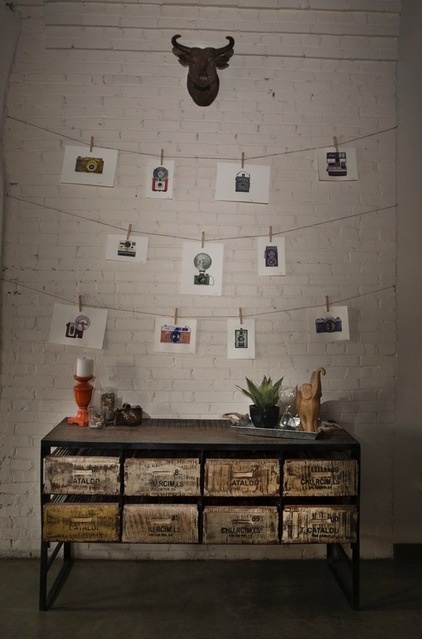
“This is one of the first pieces we purchased together,” Seronko says. “I own hundreds of movies, and this handmade console is perfect for media storage. We found this at Nadeau here in Louisville; it was one-of-a-kind.”
Console: Nadeau Furniture With a Soul
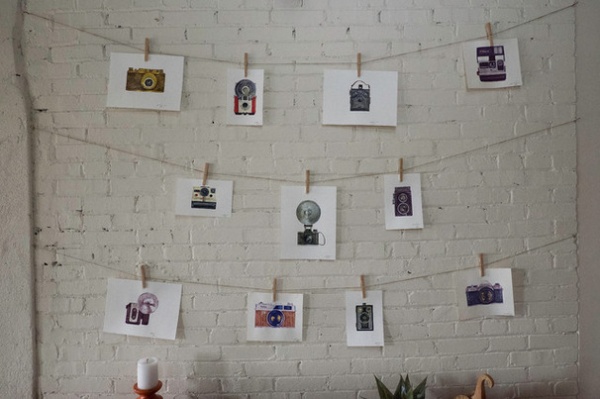
A collection of watercolors of vintage cameras painted by Thompson hangs above the media console. “I have one more left in the series,” she says. “There is such a history with cameras — the evolution of the camera is artistic itself. I also work at a photo studio, so I was naturally drawn to them.”
Thompson, who was more accustomed to oil paints, found the transition to watercolor a bit intimidating. “Artistically, I am all over the place. My mom was an oil painter; my dad was a handyman; I inherited the best of both. Once I got the feel for watercolor, I loved the fact that I could go back over the details with my architectural pens. Each camera is to scale — I took intricate measurements.”
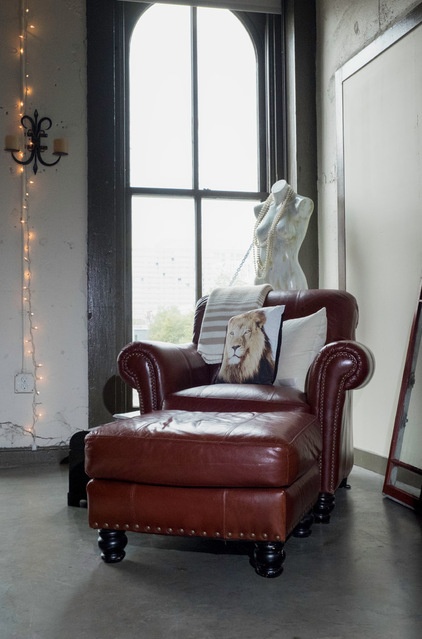
The original 11-foot windows provide ample light for reading during the day and stunning views of the city at night.
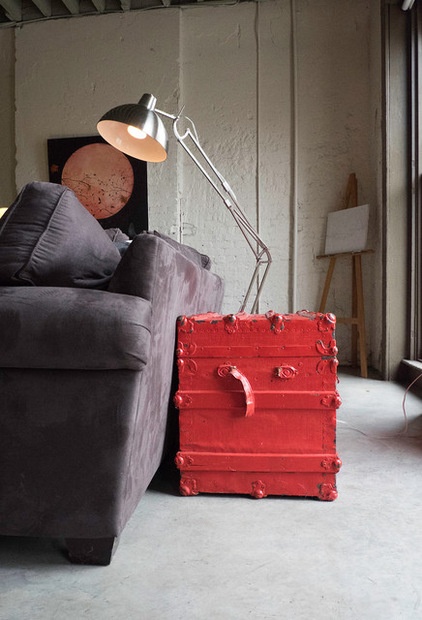
“I got this red trunk from my dad,” Thompson says. “It has been passed down through our family for years. I have never repainted it. We use this as our spare bedroom. Inside you will find an air mattress that interlocks perfectly with our sofa, bedding and pillows. It really is a bedroom in a box.”
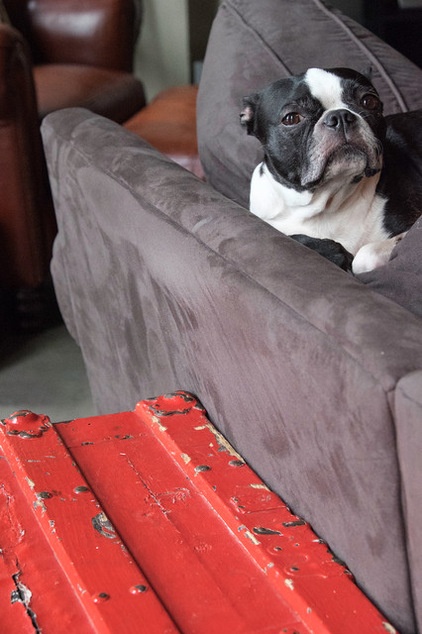
The couple’s Boston terrier, Kenzington, enjoys her favorite afternoon spot by a sunny window.
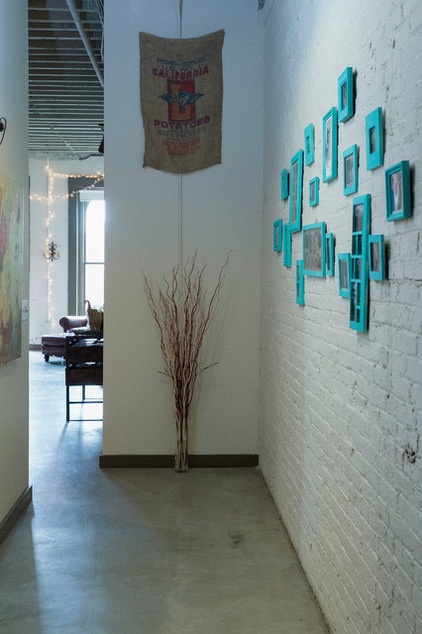
Brightly painted turquoise frames filled with pictures of family and friends line the entry hall, welcoming guests into the loft.
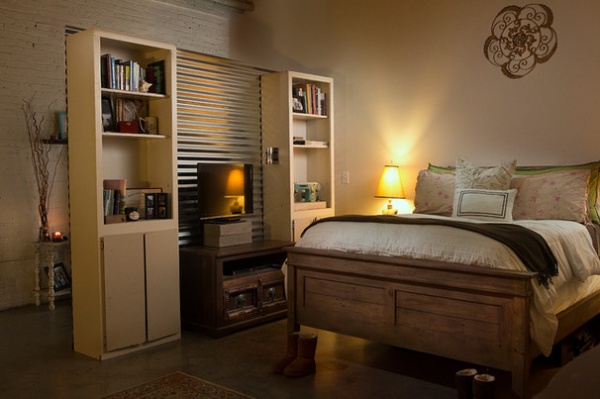
The biggest design challenge for the couple was the separation of space. “It was one big open space except for the enclosed bathrooms and the wall along the kitchen,” Thompson says. “I found two bookshelves and attached a piece of corrugated aluminum roofing to create a partition wall to separate the bedroom from the entry hall and add some privacy.”
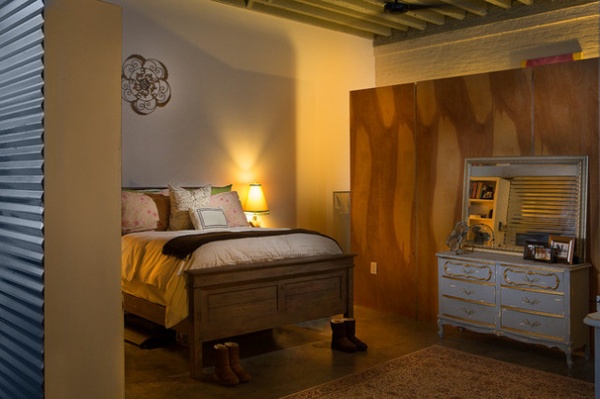
A wood partition wall existed in the bedroom when they moved in. Thompson added a hanging bar made with electrical conduit and some shelving for a walk-through closet and dressing area.
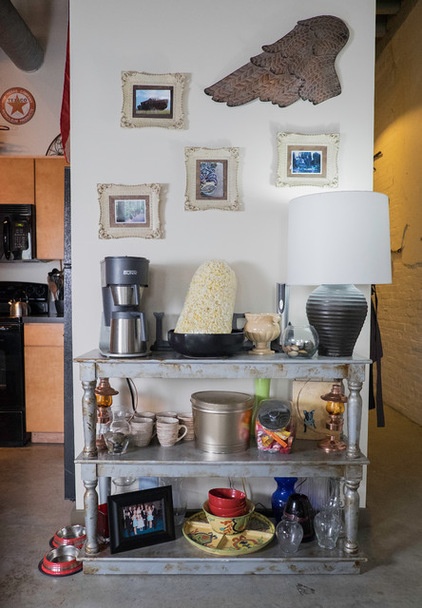
Thompson painted this console shelf with metallic paint and wax to add an industrial feel.
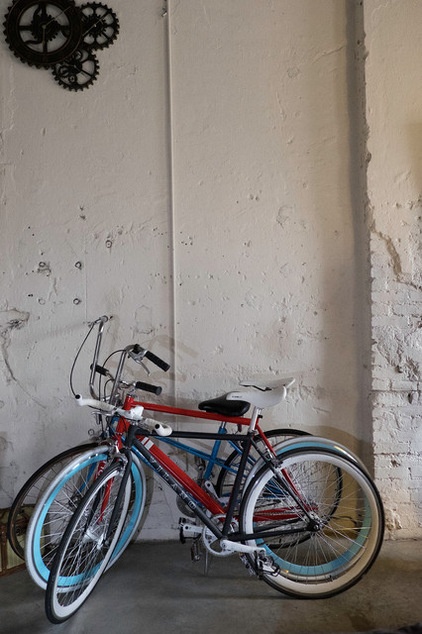
“I love the character and history of this building,” Thompson says. “I love the exposed brick and wood-beam ceilings.”
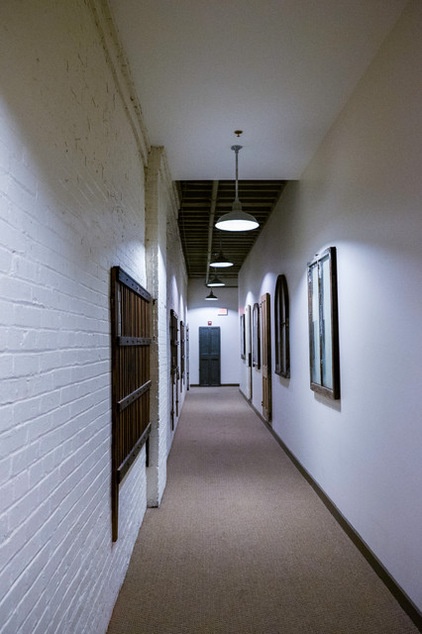
Vault doors, windows and freight elevator doors from the original businesses have been repurposed as art in the common hallways to honor the history of Whiskey Row.
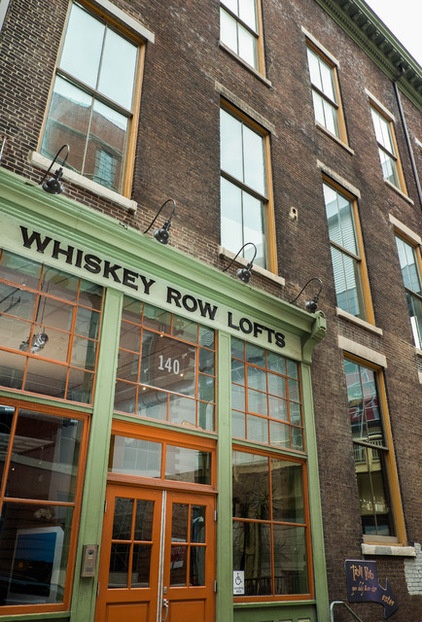
The main entrance of the lofts faces Washington Street toward Waterfront Park. Though the developers used updated paint choices and other modern touches, they have honored the history and past uses of the buildings.
Thompson and Seronko have found the neighborhood to be warm and lively. “People give us tickets to the KFC Yum! Center [next door] all the time,” Seronko says. “Sometimes we wait until the day of a concert and go online to StubHub and snag really cheap tickets and walk over to a show. One night we got tickets for TLC for $16 each.”
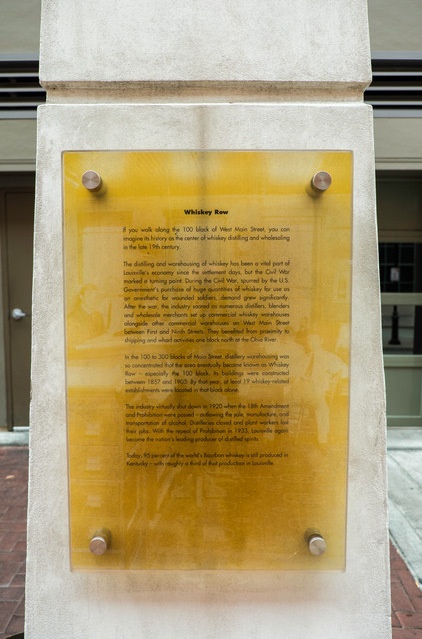
A sign outside the main residential entrance pays homage to the history of Whiskey Row.
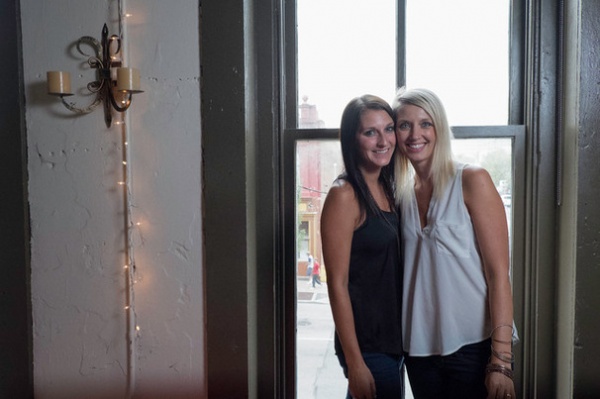
“We submerged ourselves in downtown,” says Seronko, pictured at left with Thompson. “I would recommend that to anyone relocating to another city. It’s the best way to get to know any new city. I can tell you this: We have some of the best food in the world right here in Louisville.”
My Houzz is a series in which we visit and photograph creative, personality-filled homes and the people who inhabit them. Share your home with us and see more projects.
Browse more homes by style:
Apartments | Barn Homes | Colorful Homes | Contemporary Homes | Eclectic Homes | Farmhouses | Floating Homes | Guesthouses | Homes Around the World | Lofts | Midcentury Homes | Modern Homes | Ranch Homes | Small Homes | Townhouses | Traditional Homes | Transitional Homes | Vacation Homes
Related Articles Recommended












