Houzz Tour: Renovation Gives Toronto Family a Special Gift
http://www.decor-ideas.org 09/13/2015 02:13 Decor Ideas
For four and a half months in mid-2014, Ferris and Aaron Grant would start their day by waking up in the one-room basement they shared with their two sons, Otis and Alton, and their three large dogs, Fred, Judah and Henry. They’d walk upstairs, where a crew of contractors would be waiting for them, having arrived at 7:30 that morning to work on the family’s 100-year-old house in Toronto. While many remodeling guides advise homeowners to move out during construction, Aaron and Ferris couldn’t have been happier to live through it. “Every day we got a new present and a new reveal,” Ferris says.

“After” photos by Scott Norworthy
Houzz at a Glance
Who lives here: Ferris and Aaron Grant; their sons, Otis, 6, and Alton, 8; and dogs Fred, Judah and Henry. Ferris is a teacher, and Aaron is a video editor.
Location: Carleton Village, Toronto
Size: 1,200-square-foot (111.5-square-meter) main house and 825-square-foot (76.6-square-meter) basement
Ferris discovered the house seven years ago while walking with her infant son, Alton, through Carleton Village, the neighborhood where her mom lived. “It was perfectly hideous,” she says, but promising architectural details and a decent price tag proved appealing. “We bought it because it looked horrible and we were ready to dig in,” she says.
After tinkering with the house themselves over the years, fixing electrical issues and other essentials, even tearing down some walls, Aaron and Ferris decided to stop living in partial construction. They hired Christian Bellsmith, a contractor who lived down the street and had become a good friend, in 2013. He suggested that architect Wanda Ely join the team, who brought an overarching vision to the family’s passionate, but up until that point ad hoc, remodel. Over the next year, various members of the team designed and renovated the downstairs kitchen and dining area and added a new upstairs bathroom and media room; additional upstairs updates also took place during this time.
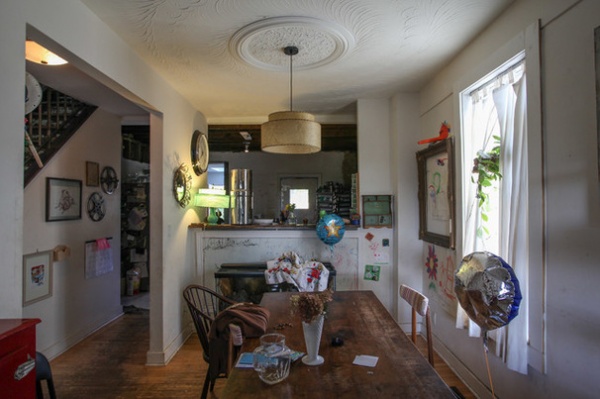
BEFORE: The original dining room and kitchen sat off a long hallway that stretched the length of the house. They were two separate rooms connected by a pass-through, as seen here. “It felt like a place you had to go in order to get things,” Aaron says of the kitchen. Too many people were jammed into the kitchen whenever guests came over, leaving the dining room and other downstairs rooms unused.
Ferris and Aaron asked Ely to open up the kitchen, eliminating the boundary between the kitchen and dining area to create one communal space. “We wanted it to be clean and simple so that it welcomed and had room for more,” Ferris says. “We wanted to create a beautiful timeless shell that would grow and change as our family grows and changes.” They worked with Ely to design a space that not only accommodated their requests but also shows who they are as a family. “To me a custom design doesn’t mean simply choosing your own layout, fixtures and finishes, but having a vision for a space that really reflects who the clients are,” Ely says. “Getting to know who they are informs the design concepts.”
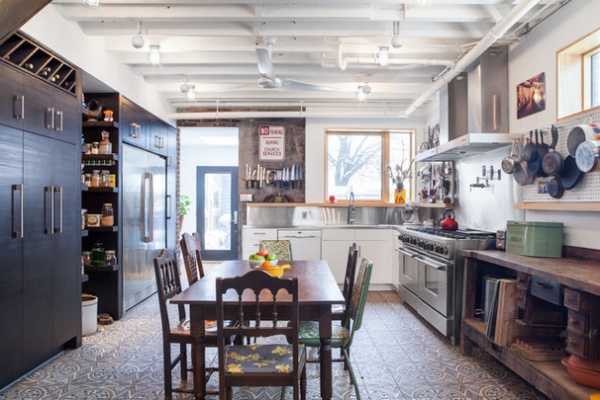
AFTER: The new open kitchen blends food preparation and dining in one area. Ely tore down the wall separating the two spaces, as the homeowners had wanted, and expanded both spaces by combining them. “Our scheme was about not just having the kitchen open to the dining room but really ‘mashing’ the two spaces together so there was an intentional blur between kitchen and dining spaces,” Ely says. More windows brightened the space and added storage increased functionality.
Ely incorporated features that were already working for the Grants, including pegboard racks, industrial appliances and open shelves, and collaborated with Aaron, who worked for years as a professional cook, to bring his kitchen vision to life. “I had a few dreams attached to it,” he says. These included a 12-burner BlueStar range and easy-to-clean stainless steel countertops.
A new terra-cotta tile floor covers most of the first floor, replacing the wood and linoleum that was torn out to fix a heavily sloped bottom story. Ferris chose the colorful pattern because it reminded her of the original linoleum’s pattern, which she liked, and she thought it counteracted the starkness of the industrial appliances and stainless steel. “I wanted the floor to be the part [of the kitchen] to give the character and the color,” she says.
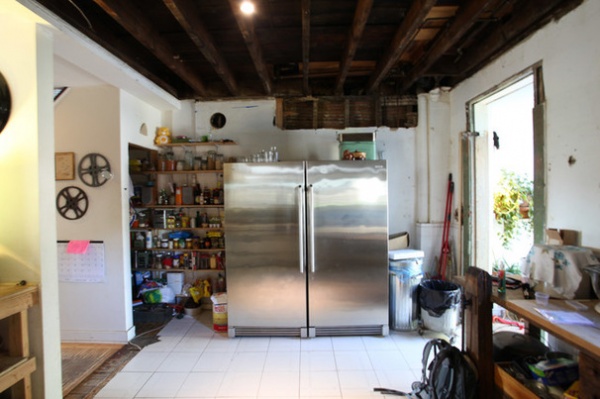
BEFORE: Parts of the second-story floor were missing, and some ceiling joists had been compromised to make room for the second-story plumbing. By the time this photo was taken, Aaron had exposed the ceiling joists in the kitchen himself. Bellsmith’s team doubled up these joists to reinforce the structure. They sanded and painted everything white to blend the new ceiling with the old, as seen in the previous photo.
A pantry area adjacent to the refrigerator extended into a closet space underneath the stairs. The wide shelves and congested layout made it difficult for the homeowners to quickly find anything and didn’t efficiently use the space.
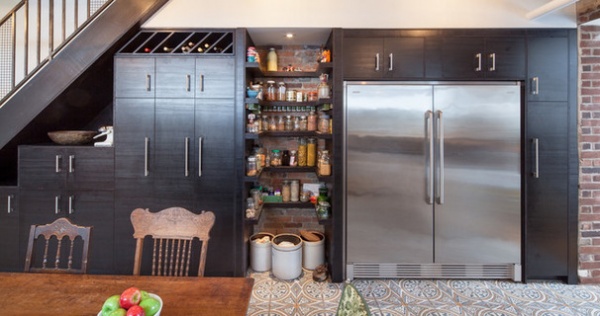
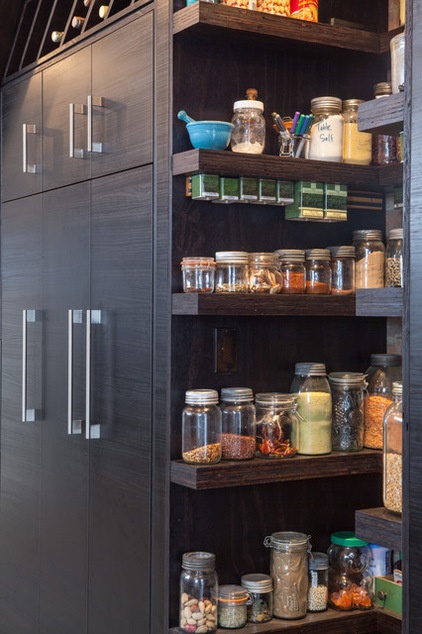
AFTER: Ely filled out the space underneath the stairs and around the refrigerator with new cabinets from Ikea. Bellsmith installed custom units in the leftover space, including diagonal wine racks and open pantry shelves, stained to match the Ikea cabinets.
The U-shaped shelves are open to keep everything visible and narrow so that nothing will get lost behind stacks of jars. Some spice jars have magnetic lids on them. “They didn’t feel a need to hide their stuff,” Ely says.
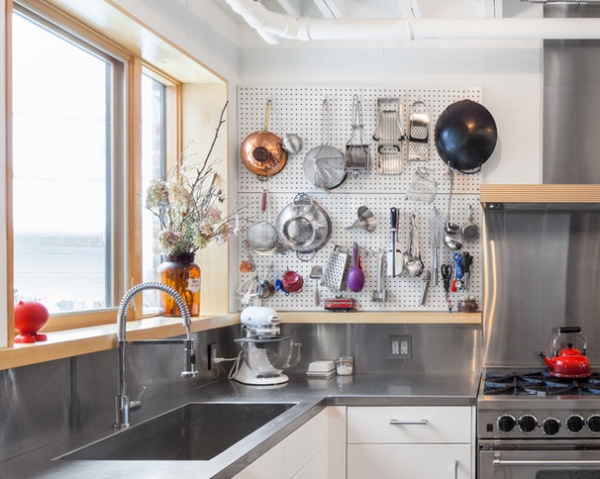
Aaron hangs his kitchen tools on steel pegboards mounted around the kitchen’s perimeter, a feature from his favorite commercial kitchens. “I wish I had more,” he says of the pegboards. “I don’t have to put things away.” A single wood piece wraps around the room, acting as a sill and a shelf.
The kitchen has always been a focal point, but it has reinvigorated the family, Aaron says. Ferris and Aaron cook dinner most nights of the week, a task that is made easier by the new kitchen. “Looking at it as a chef or as a homeowner, this is a kitchen anyone can use,” Aaron says. “It just flat-out works.”
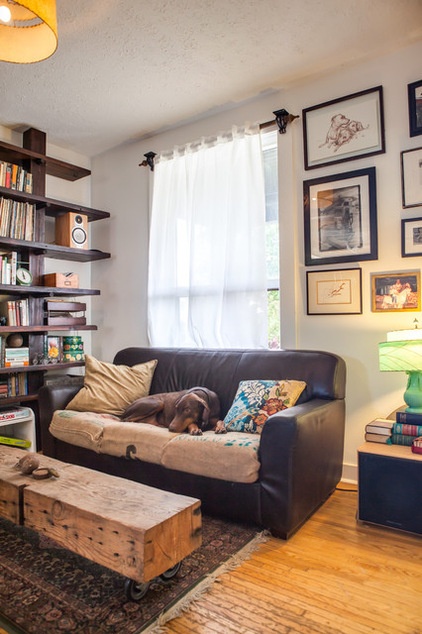
The living room, at the front of the house, wasn’t touched during the renovation. Aaron made the bookcase, and Ferris covered the leather couch cushions in burlap to protect them from the dogs’ nails. Here we see Fred lounging.
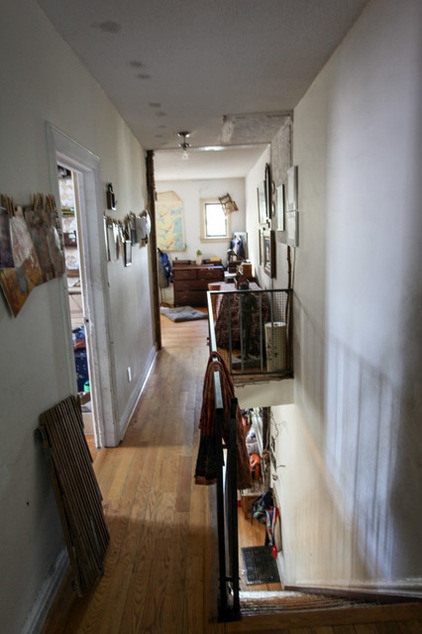
BEFORE: Upstairs, Ferris and Aaron wanted to replace the floors and rearrange some rooms.
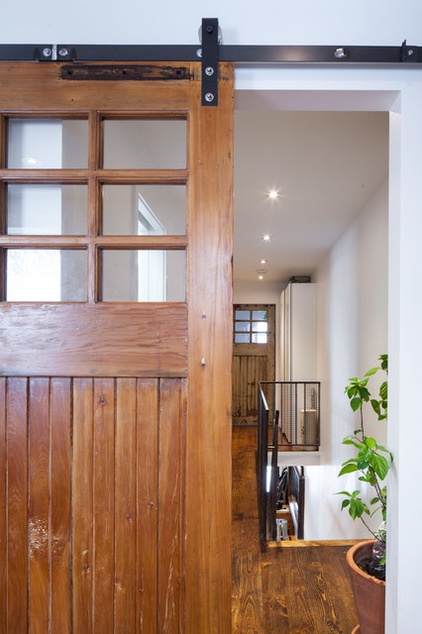
AFTER: After pulling up the original floor to expose the subfloor, with all its scuffs and cigarette burns made by the home’s original builders, the team decided to scrub the wood, add three coats of oil and just use the subfloor as the new upstairs floors. “We weren’t precious about protecting it,” Bellsmith says. The floors are pretty loud, but they suit the family. “I love being able to hear when the kids get up,” Ferris says. “I feel no matter where I am in the house, I get a sense of where everyone else is.”
The two upstairs barn doors were salvaged from Ferris’ grandfather’s garage. They sat unused in her dad’s garage for decades, so she decided to incorporate them into the remodel. The door in the background leads to the master bedroom, and the one in the foreground closes off the new upstairs media room.
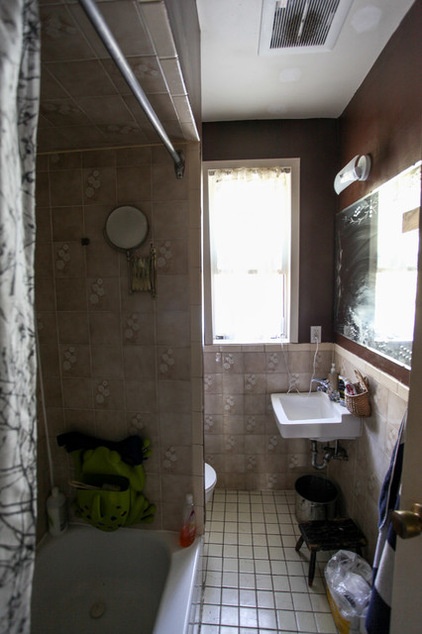
BEFORE: The upstairs bathroom used to sit at the top of the stairs, in the room the barn door in the previous photo encloses. The family decided pretty early on that they wanted only one bathroom in the house. “Space is premium,” Ferris says. “I also don’t like cleaning.” The couple decided to relocate the bathroom to expand it.
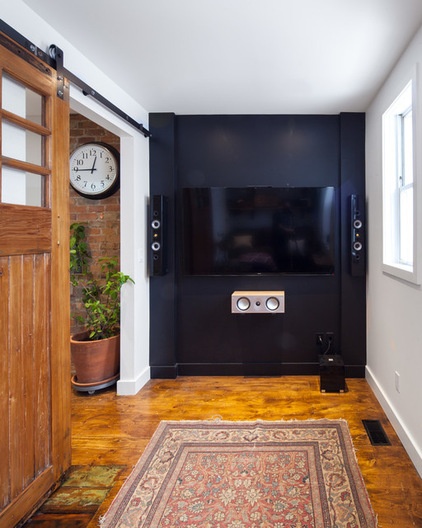
AFTER: In the bathroom’s place they installed a media room, concealed behind one sliding barn door. They patched the holes where the bathroom plumbing had been with tongue-and-groove pine, leaving it exposed during the renovation so it would take on a weathered finish. “Hammers got dropped. Coffee got spilled. Mud and dirt were tracked all over it. The end result with the new stain was exactly what we wanted,” Bellsmith says.
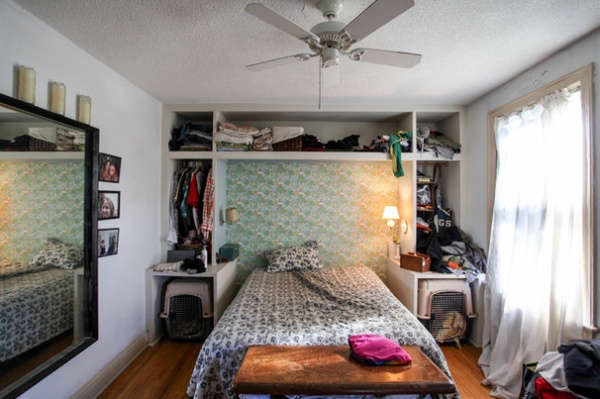
BEFORE: The master bedroom, opposite the media room, as it was before the remodel. It needed storage, but Ferris wanted to do more than add closets from a big-box store.
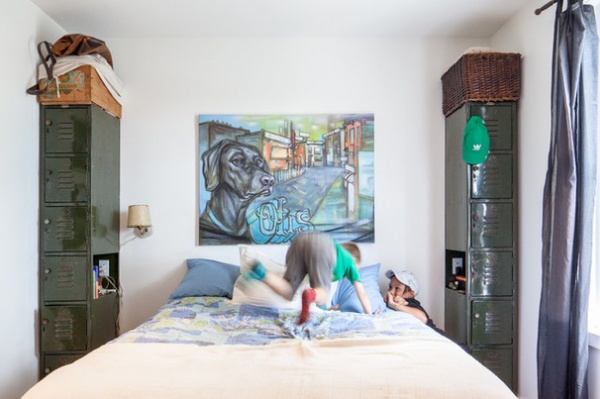
AFTER: Bellsmith replaced the built-in shelves next to the bed with two lockers Ferris found in the trash at a local lawn bowling club. He installed them as nightstands, cutting out bedside nooks and adding outlets.
A family friend painted the art piece above the bed. Otis was the couple’s dog who died before the kids were born.
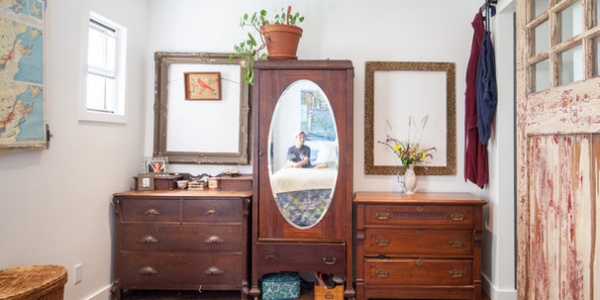
The wall opposite the bed features two dressers and an armoire Ferris inherited from her grandparents, a few of many items in the house that came from family members. “I hold on to objects that give me an opportunity to think of them,” Ferris says.
Here we see the other barn door up close. Before installing it, Ferris sanded down the door and left the finish as is.
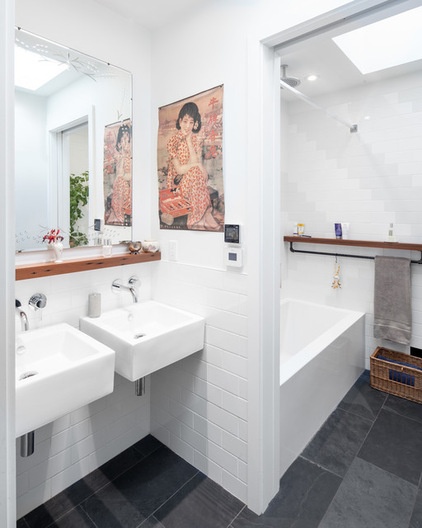
The new enlarged bathroom is along the upstairs hall, where there had previously been a guest bedroom. Ely designed the bathroom in halves to accommodate multiple people at once. A space-saving pocket door closes off the toilet and bathing area from the mirror and wall-mounted sinks, so that someone can shower while two other people brush their teeth. Two new skylights brighten this interior room.
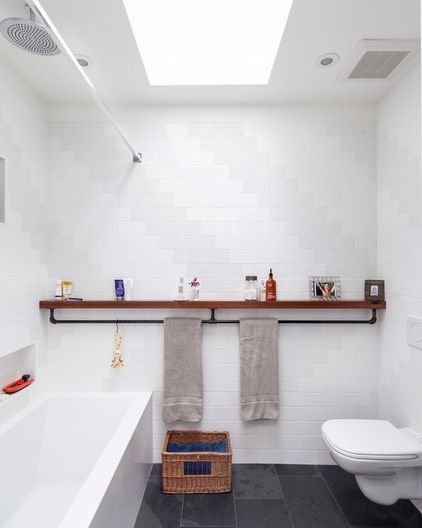
Ely expanded on the family’s desire for a white bathroom by mixing matte tiles and glossy ones to create a subtle chevron pattern. A wall-hung toilet keeps the bluestone floor clear for mopping. The couple debated installing a bathtub but decided they wanted both a tub and a shower. “I’m not living a life where I don’t have a bathtub,” Ferris says. Open niches next to the tub correspond to each family member’s height.
A recycled-redwood shelf made from wine casks runs the bathroom’s width. Bellsmith attached five ¾-inch square steel rods to the house framing, even before the insulation went in. The steel rods slide into corresponding holes in the shelf, which is glued in place. “The kids could hang off of that thing and it wouldn’t come off,” Bellsmith says. Metal tubing is connected to the shelf for hanging towels, toiletries and other drying items and brings an industrial edge to an otherwise sleek bathroom.
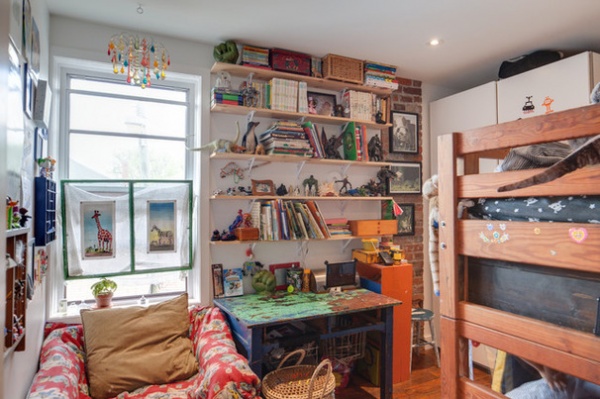
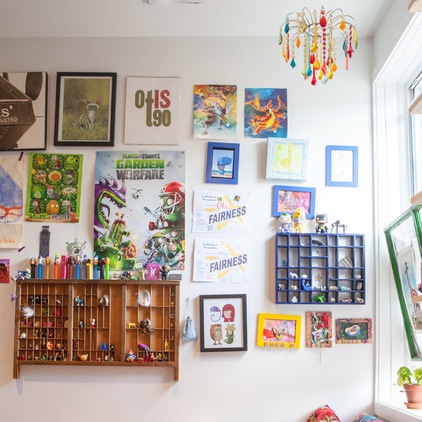
Alton and Otis share a bedroom between the bathroom and the master bedroom. They display their many collections on the walls, including two printing press drawers the boys have nicknamed their “tiny guy shelves”; the shelves store figurines where the press’ letters would have gone. Otis has the blue shelf, and Alton has the other.
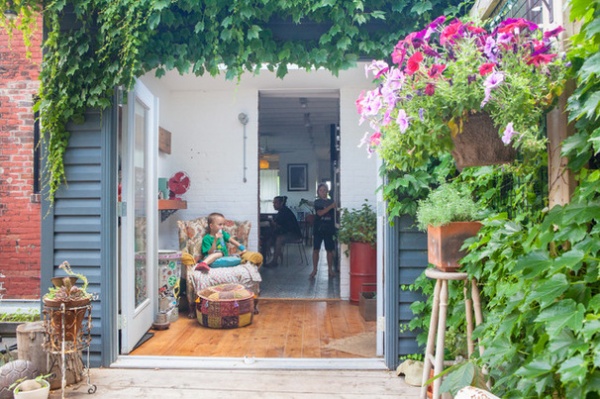
Back downstairs, this room off the kitchen was once a bathroom, then Aaron’s office, and is now a sunroom the family calls “the throne room.”
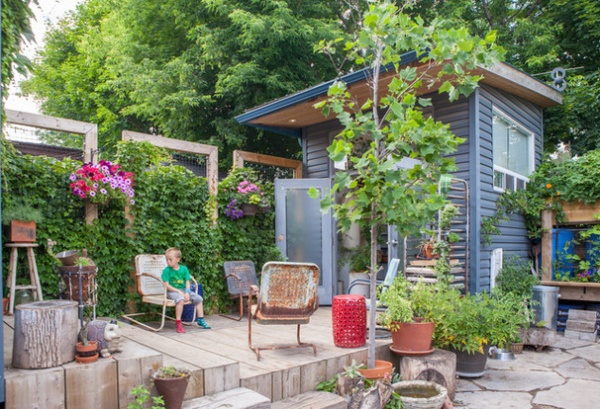
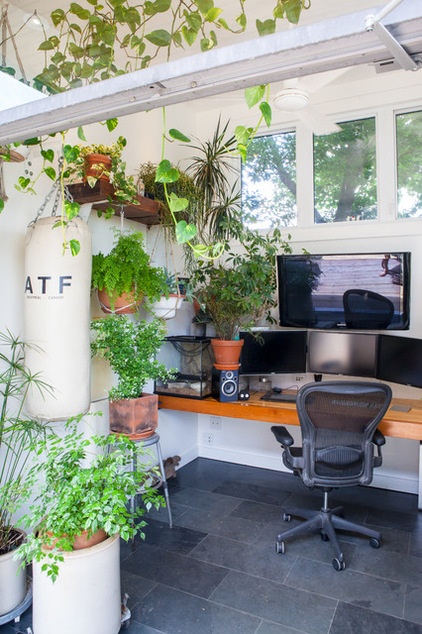
Aaron works a few steps off the throne room in a revamped backyard garden shed. Bellsmith helped Ferris and Aaron move it to its current location from another spot in the yard in the summer of 2013, one year before the home’s renovation. Since there was a shed in the original drawings for the house, they didn’t need any additional permits. They connected the shed to the house with a new deck and enclosed the backyard with a new fence and lush plantings.
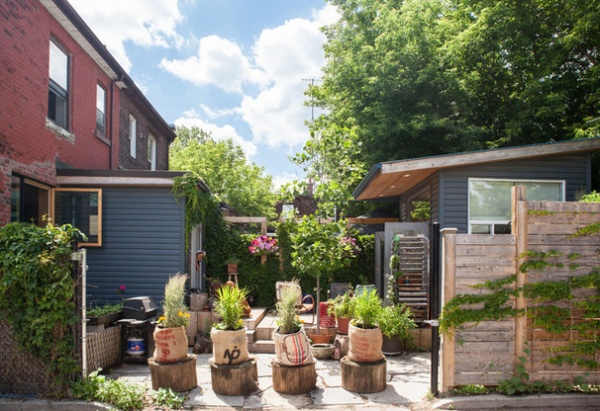
A new gate, shown open here, keeps the dogs and kids protected in the backyard. Ferris grows grasses in sacks along its opening, replacing them every spring. Rainwater collection tanks irrigate the backyard and supply the dog bowls with fresh drinking water.
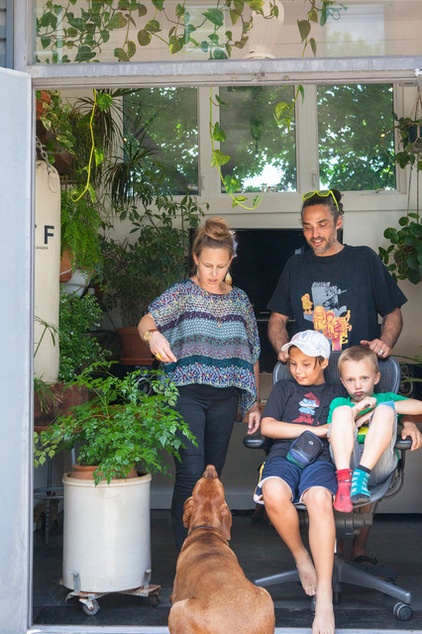
Ferris, Aaron, Alton and Otis, seen here in the shed, have been living in their newly remodeled house for about a year and couldn’t be happier. “It felt like a gift they had given us,” Ferris says of the design and build team’s renovation. Bellsmith shares a similar sentiment: “It’s special because I got to do it for friends of mine.”
Architect: Wanda Ely Architect Inc.
Contractor: Bellsmith Carpentry and Renovation
Browse more homes by style:
Apartments | Barn Homes | Colorful Homes | Contemporary Homes | Eclectic Homes | Farmhouses | Floating Homes | Guesthouses | Lofts | Midcentury Homes | Modern Homes | Ranch Homes | Small Homes | Townhouses | Traditional Homes | Transitional Homes | Vacation Homes
Related Articles Recommended












