My Houzz: DIY Charm for a 1900s New England Home
http://www.decor-ideas.org 09/10/2015 01:13 Decor Ideas
“Ask me about anything, and I’m sure I’ll have a story about it,” Bethany Giblin says of her home in coastal Essex, Massachusetts. The interior architecture student bought the fixer-upper in 2013 with boyfriend John Gavin, who works in real estate management, and they tapped their backgrounds and DIY savvy to personalize the space. Giblin says, “Our space is truly a reflection of John and me melded together. It feels authentically us, and that makes me so happy.”
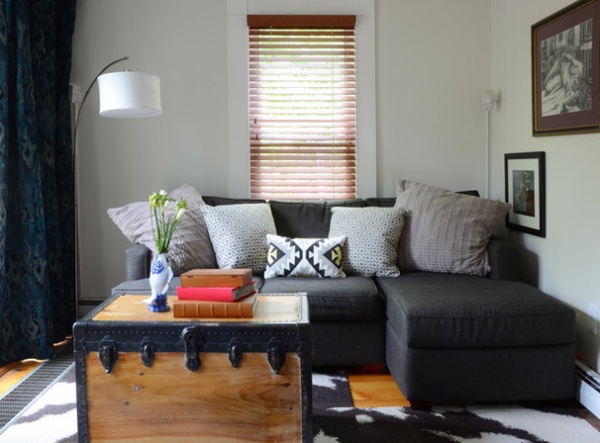
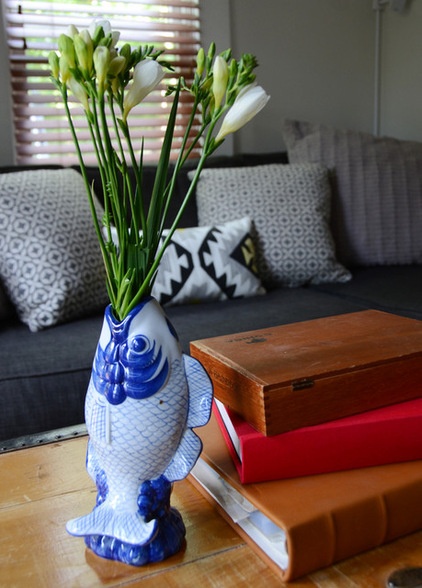
Houzz at a Glance
Who lives here: Bethany Giblin, John Gavin and their dog, Dory
Location: Essex, Massachusetts
Size: 1,000 square feet (93 square meters); one bedroom, one bathroom
Year built: 1900
The couple’s style is a mix of classic and quirky, with family heirlooms sitting alongside modern pieces. Giblin grew up by the sea, and Gavin in the woods — and their deep-seated appreciation for nature shows in the rustic touches throughout the house. Friend and textile designer Oliver Blumgart created many of the patterned accessories, including the matching throw pillows on the sofa
North Star pillows in Lunar Black: Oliver Blumgart
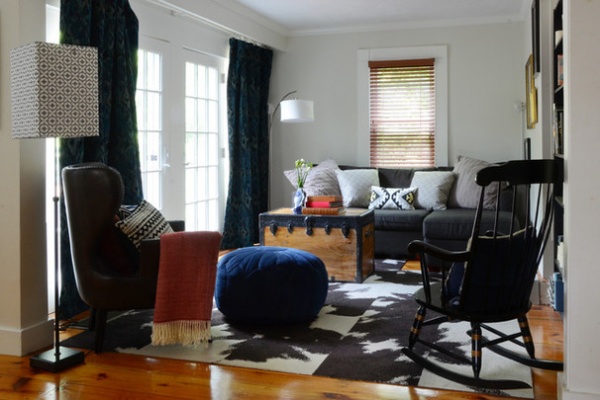
The large French doors in the living room are one of the couple’s favorite details. The doors overlook their large backyard, connecting the interior space to nature.
Giblin’s mother collects vintage trunks and gave Giblin and Gavin the one they use in their living room as a coffee table. The custom lampshade by the armchair is also by Blumgart.
Lampshade: Oliver Blumgart; rug: Mod Cow in black, Flor; armchair: Wayfair
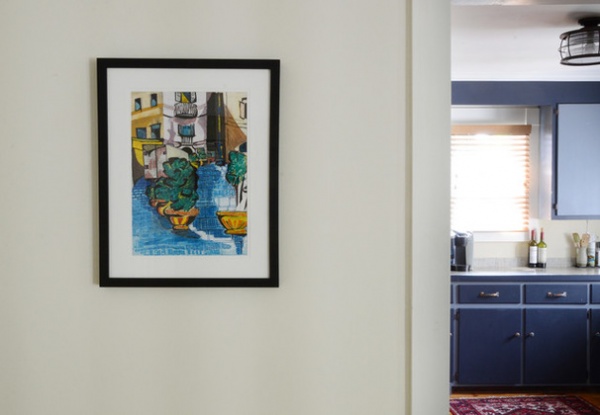
In addition to studying interior architecture, Giblin is also honing her talent for fine arts. Many of her art pieces, such as this one, are influenced by the time she spent in Rome studying design. She places her pieces around the home as a reminder to make time for her creative hobbies.
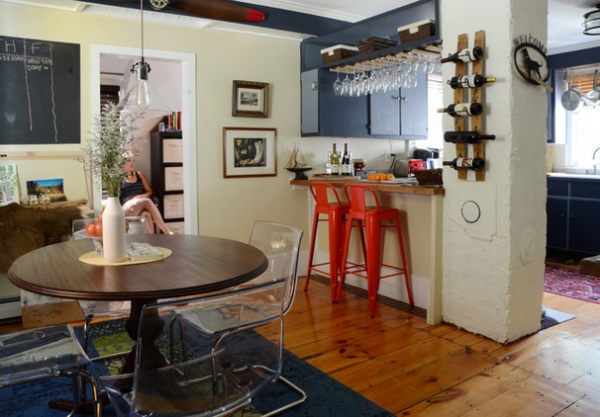
The dining table was constructed using the base of Gavin’s grandfather’s old dining table and a custom tabletop created by carpenter Michael Watson.
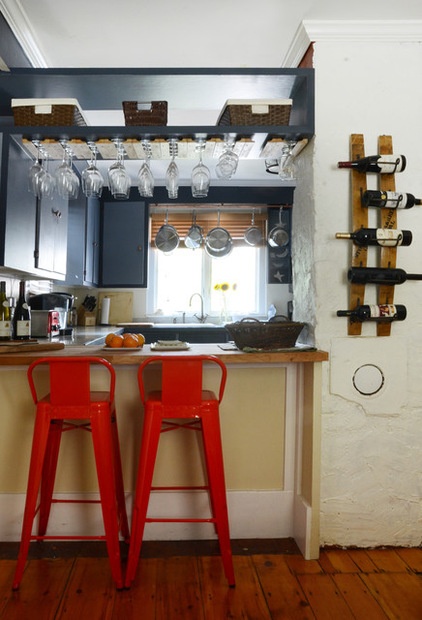
Bright red metal bar stools add a jolt of color at the bar that connects the dining room to the kitchen.
After they bought the house, the couple spent the first two weeks renovating. Their friend, carpenter Michael Watson, helped with some of the more in-depth projects, such as creating a custom butcher block bar.
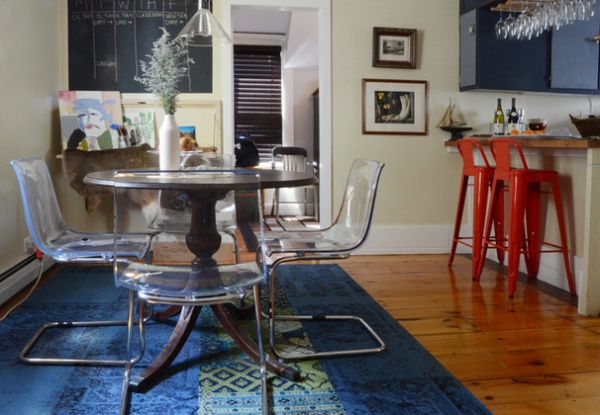
More of Giblin’s colorful artwork is behind the dining table, along with a chalkboard used as a weekly scheduler.
“We have a lot of traditional pieces, and we enjoy them, but what really makes the house feel like us is the juxtaposition of those traditional pieces with the more modern, quirky pieces that we have layered into the mix,” Giblin says.
Dining chairs: Tobias, Ikea; rug: Flor
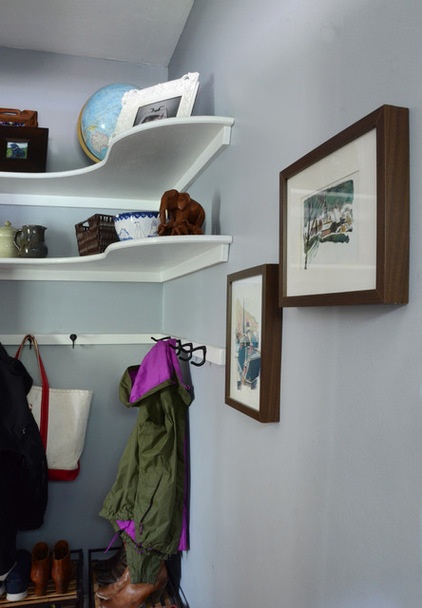
Gavin’s great-uncle painted the watercolors that hang in the entryway-mudroom while fighting in World War II in France. The functional space welcomes visitors, giving them a taste of the home’s unique style. Shelves high on the wall provide storage and display space.
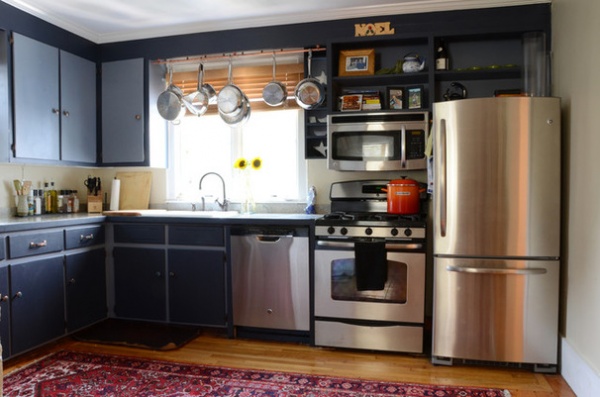
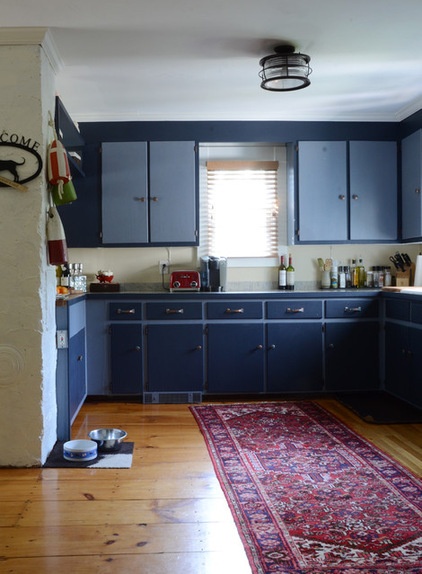
“As two people who greatly enjoy a delicious meal, cooking, grilling and creating in the kitchen is a huge joy,” Giblin says. Dinnertime “seems to take up the whole house — groceries all over the dining area, pots flying in the kitchen, appetizers in the living room.”
Giblin painted the kitchen cabinets herself to avoid the cost of having to replace them. She added unusual hardware, a rare splurge, to give the room a fresh look. The countertops are granite.
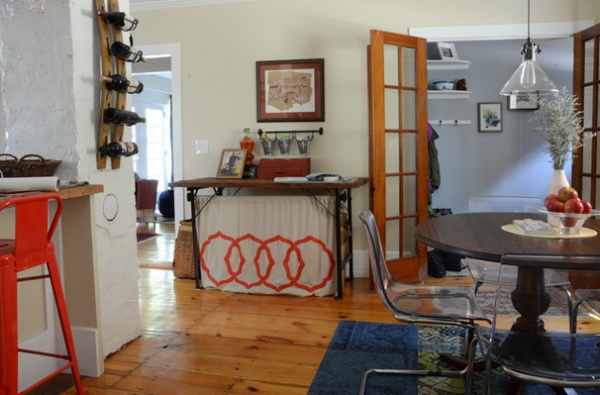
The entryway, living room and kitchen can all be viewed from the dining room, creating an open feeling.
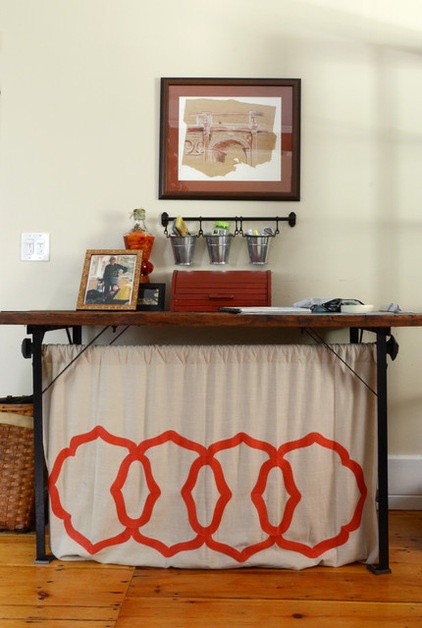
This table was rescued from the home’s basement when the couple bought the house. Giblin loved it so much that she jokingly claimed she wouldn’t buy the house without it. She and Gavin refinished it together and placed it in the space between the dining room and the kitchen.
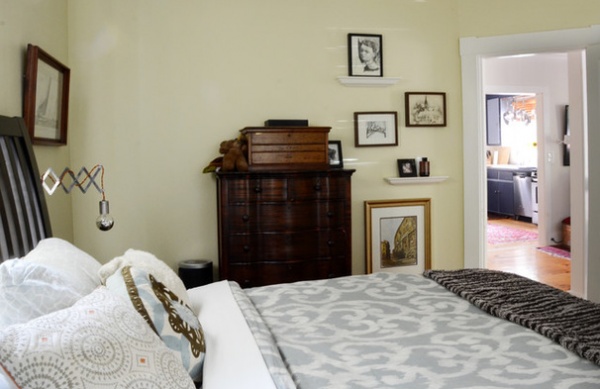
More of Gavin’s great-uncle’s artworks, portraits of women in a French bar, hang in the bedroom. Before pursuing her career as an interior architect, Giblin was a visual merchandising manager at Nordstrom. She gained an appreciation for pattern mixing and an understanding that styling is “creating an interplay of layers to complete a visual narrative,” she says. She tried to create this experience in every room of the house.
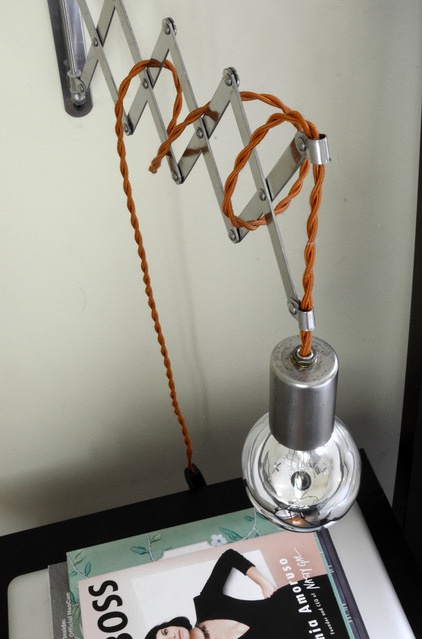
Gavin has a degree in theatrical lighting design and is constantly tinkering with their lighting. “He always has an eye out for unique fixtures,” Giblin says. “He found our bedroom sconces online, and the next day the old table lamps we had were gone.”
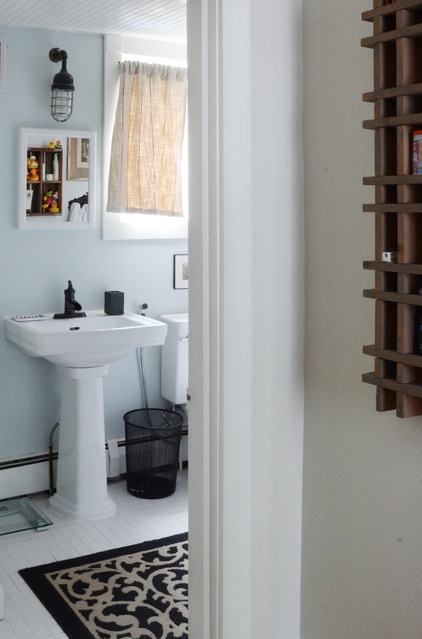
Gavin also designed the wrought iron light fixture for their only bathroom.
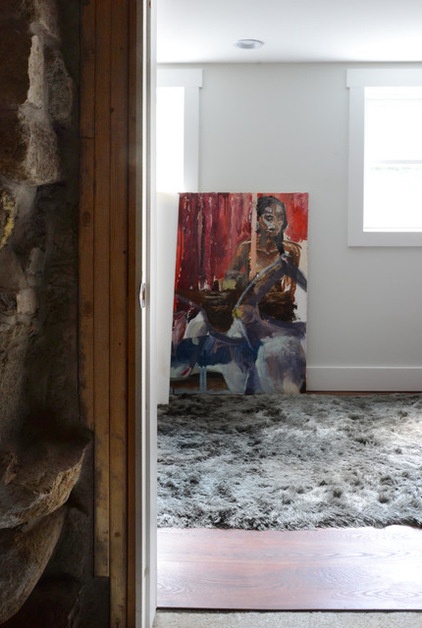
A small room adjacent to the basement serves as Giblin’s creative workspace. Affectionately called “the rock room,” it was built by Gavin around the existing stone foundation. “As I came to the realization that I wanted to be an interior architect, John took it upon himself to renovate what was a disconnected, dirt-floor annex to the basement and made it into an office for me,” she says. “I came home from work one day to see the entire corner of the house ripped off, up on supports. Within weeks he was done and I was painting the walls.”
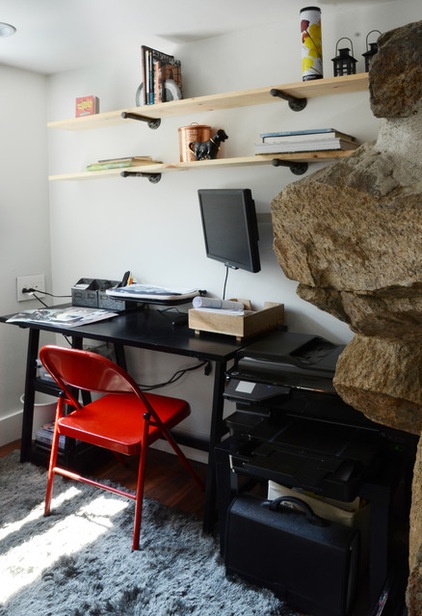
The rocks were incorporated into the decor, creating a unique workspace.
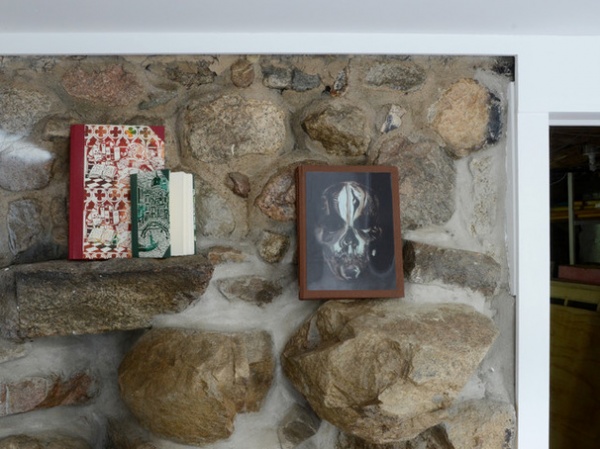
Books and knickknacks are tucked in amongst the rocks.
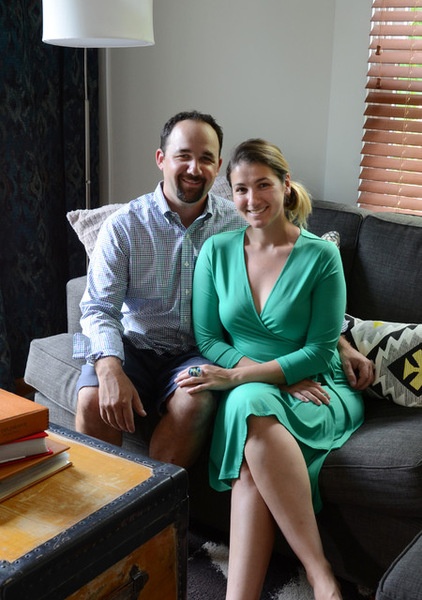
Gavin and Giblin, seen here, found the house in July 2013. They scheduled a viewing and loved it, but left for vacation shortly thereafter. “We began driving up to Maine for a weekend getaway, and just before we hit the New Hampshire border, decided the house was for us,” Giblin says. “We called our Realtor and came racing home to sign the paperwork.”
My Houzz is a series in which we visit and photograph creative, personality-filled homes and the people who inhabit them. Share your home with us and see more projects.
Browse more homes by style:
Apartments | Barn Homes | Colorful Homes | Contemporary Homes | Eclectic Homes | Farmhouses | Floating Homes | Guesthouses | Lofts | Midcentury Homes | Modern Homes | Ranch Homes | Small Homes | Townhouses | Traditional Homes | Transitional Homes | Vacation Homes
Related Articles Recommended












