My Houzz: An Edible Backyard in an Eichler Home
Faced with costly repairs for their backyard swimming pool only a few years after purchasing their home, Aislin and Tim Gibson were at a crossroads. Though they had enjoyed the pool as a family, they knew filling in the pool was a much less expensive option, but one that would also turn their backyard into a blank canvas. Energized by this opportunity, the couple set out to create an outdoor living space that would reflect their family’s love of food, science and design — while remaining true to the original vision of their 1962 home by developer Joseph Eichler.
With their natural curiosity about building and trying new things, Aislin and Tim began to design the backyard on their own. They were full of ideas, but soon realized how difficult it was to achieve a cohesive look and that they would need professional help. They reached out to a landscape architecture firm that they had long admired, Andrea Cochran Landscape Architecture, known primarily for large-scale public and commercial works. This firm connected the Gibsons with Shades of Green Landscape Architecture, which helped them create a master plan. The family then tackled their backyard makeover using their DIY know-how, one project at a time.
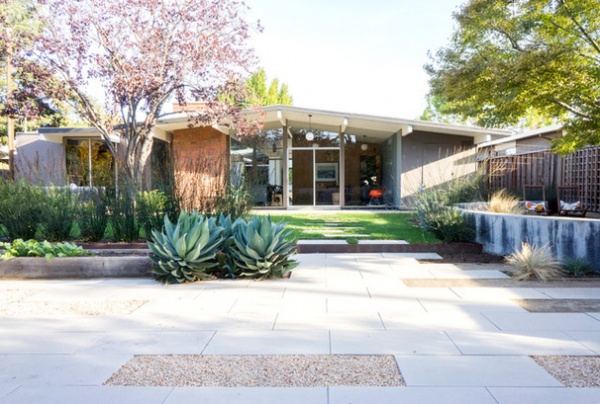
Yard at a Glance
Who lives here: Aislin and Tim Gibson, their 2 sons and their chickens, Paper, Genghis ChiKhan and Attila the Hen
Location: San Jose, California
Year built: 1962
Because of Aislin’s psychology background, the book Last Child in the Woods by Richard Louv heavily influenced the way the couple approached the design of their exterior space. Louv believes that direct exposure to nature is essential for healthy childhood development. “The outside is just as important as, if not more important than, the inside of the home,” Aislin says.
With big ambitions, they set out to create an outdoor space that would be both fun for their sons and enjoyable for the adults, allowing plenty of room for relaxing, playing, entertaining, planting and raising animals.
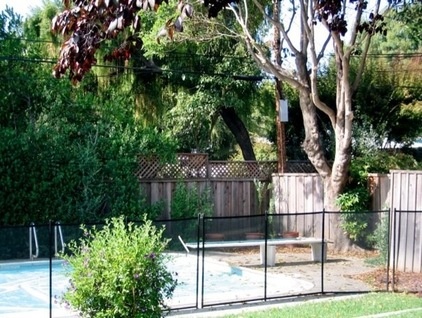
BEFORE: The original pool was large and provided much-needed relief during warm summer days, but when faced with heavy repair costs (and with a newborn on the way), the Gibsons decided filling it in was a better choice.
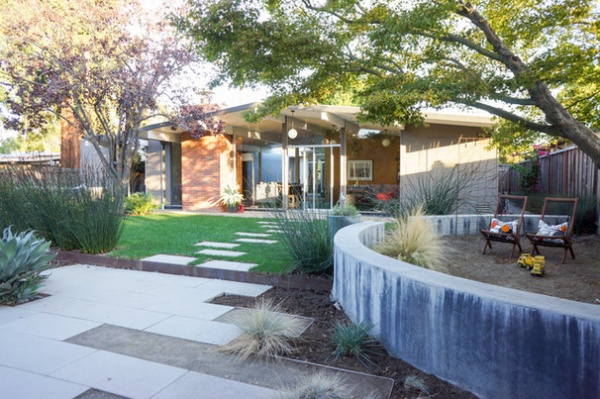
AFTER: After completing their master plan in 2008, one of the first things the couple did was hire a contractor to put the curved concrete elements in place. The Gibsons then tackled the pavers on their own, giving them a linear aesthetic to contrast with the sculptural concrete forms.
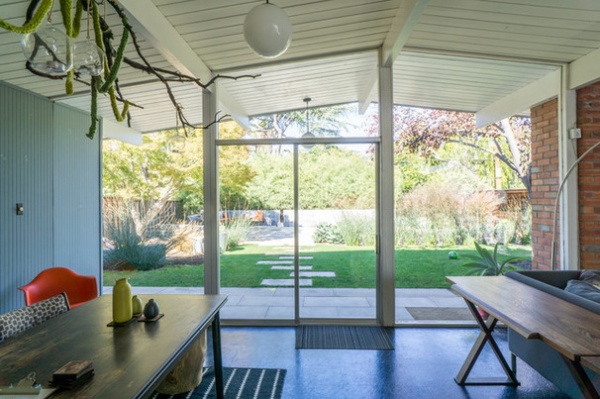
The tall plantings were pushed to the back of the yard, allowing the usable spaces in the front to be a true extension of the home. “We like William Morris’ quote, ‘Have nothing in your house which you do not find to be useful, or believe to be beautiful.’ Since everything is visible in our Eichler, we keep only the things we really love or need,” Aislin says.
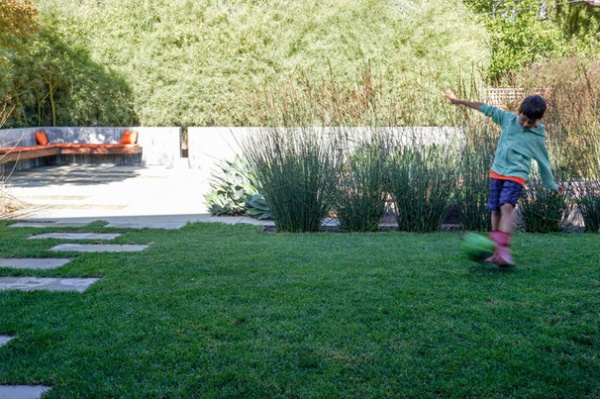
Inspired by a visit to Flora Grubb Gardens in San Francisco, they planted a row of acacias along the far edge of the yard. These drought-tolerant plants are easy to maintain. “We only had to water them during the first year,” Aislin says.
In addition, the acacias serve a practical function, acting as a natural barrier between the Gibsons’ yard and their neighbor’s, thus preventing soccer balls from flying into their neighbor’s yard. The couple’s younger son is seen here practicing for soccer games.
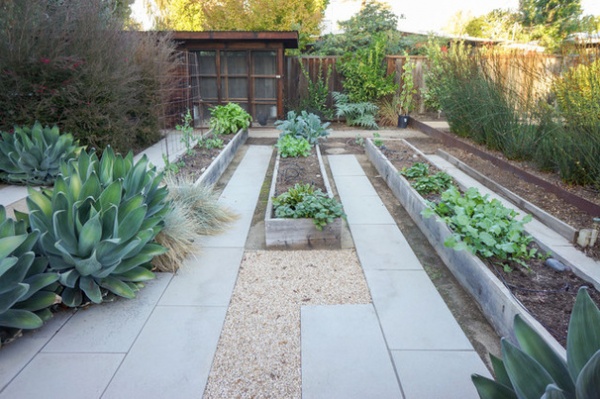
Three long vegetable boxes near the rear of the property provide the family with fresh produce, even in winter.
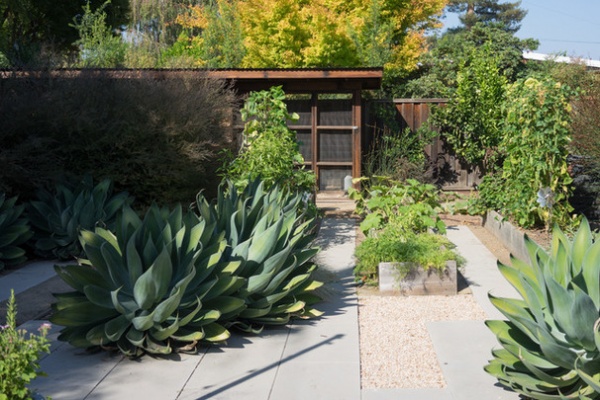
In the summer, abundant fruits and vegetables thrive in the garden, including cucumbers, peppers, French sorrel, strawberries, pumpkins, squash, carrots, green beans and watermelons. As a general rule, the family likes to plant things that both taste and look good.
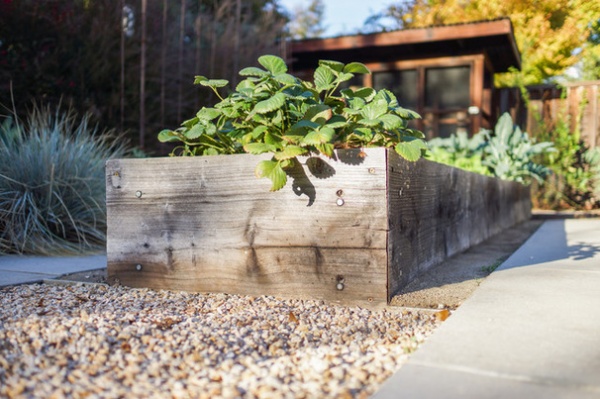
Though the original design called for the vegetable boxes to be constructed out of Cor-Ten steel, the Gibsons compromised on the materials so they would have room in their budget for redesigning the more immediately visible areas of the backyard.
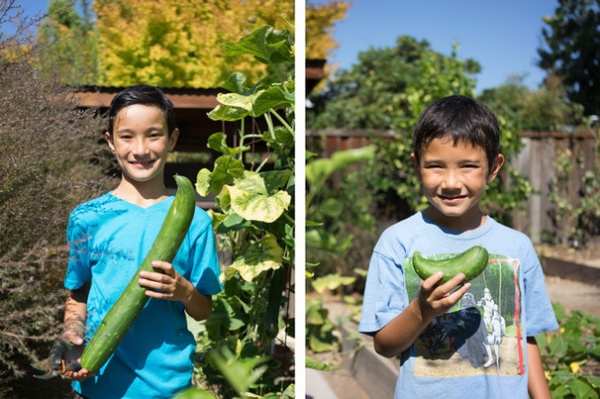
The couple’s young urban farmers show off their after-school harvest.
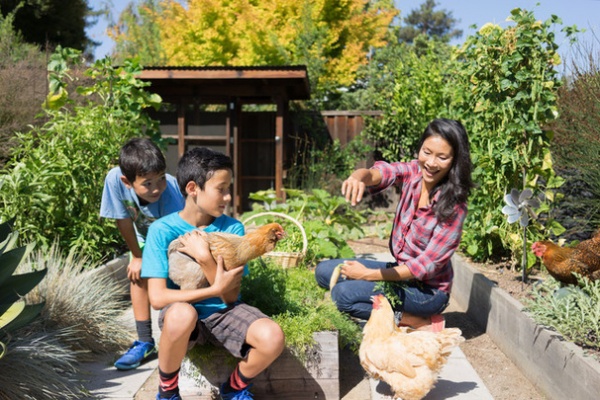
With their love of nature and food, adding chickens to their family was a natural next step. Aislin says the website BackYard Chickens was an invaluable guide for choosing the right breeds and is an ongoing resource for helping them raise happy, healthy chickens.
The family now has three chickens: Paper, a 3-year-old yellow buff Orpington, Genghis ChiKhan (a gray and orange Easter Egger) and Attila the Hen (a black and red golden-laced Wyandotte). The latter two joined the family five months ago.
While the chickens spend the majority of their time in their spacious coop, they run free in the yard a couple of times a day. However, because they tend to want to eat the crops, the family needs to keep a constant eye on them when they are out.
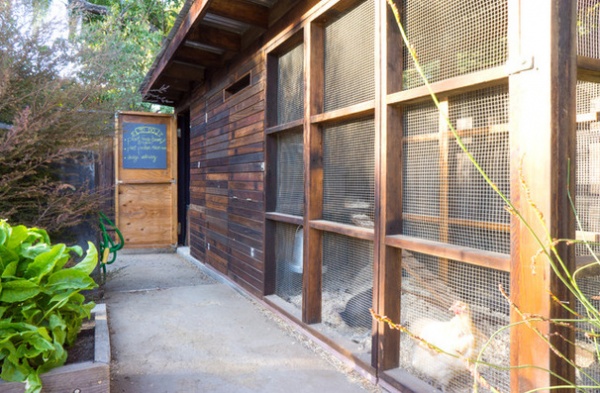
Aislin, a freelance designer and the owner of Modern Hive, was excited to have the opportunity to design the coop from the ground up. She wanted the structure to have the clean lines and modern aesthetic that matched the architecture of their home, but to also blend in harmoniously with their yard. In her blog, she documents her inspiration and design process in creating the coop.
The cladding of the chicken coop is made of salvaged redwood planks from an old deck at Tim’s parents’ house. Tim had helped his dad build the original deck when he was 13 years old, and the Gibson boys participated in building the coop. In addition to having the benefits of being local to California and naturally rot-resistant, the wood has also “been in the family for three generations and is like a family heirloom,” Aislin says.
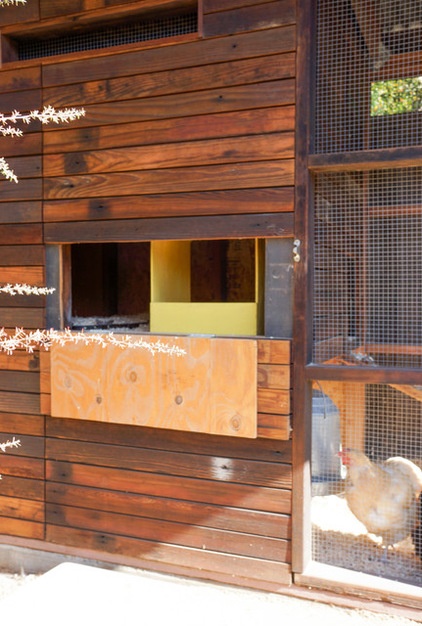
The height of the egg hatch was designed with the kids in mind. Both sons share in the responsibility of raising the family chickens and collecting their eggs in the morning. The creamy yellow color and accents in the space were inspired by the golden color of egg yolks.
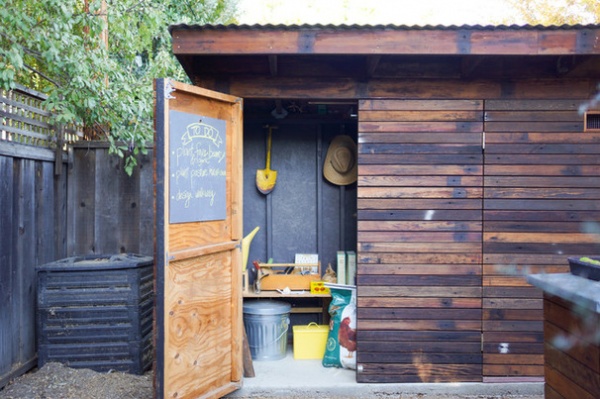
The Gibsons also took advantage of the long and narrow footprint to build a storage shed in the back of the coop.
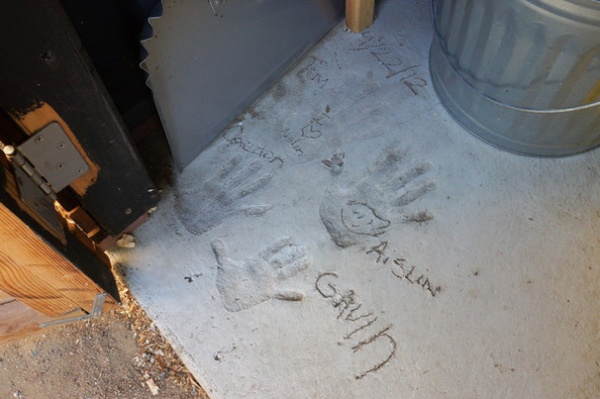
“The great thing about doing things ourselves is that we can leave our mark,” Aislin says. Upon opening the shed door, you can see the family’s handprints and signatures in the concrete slab.
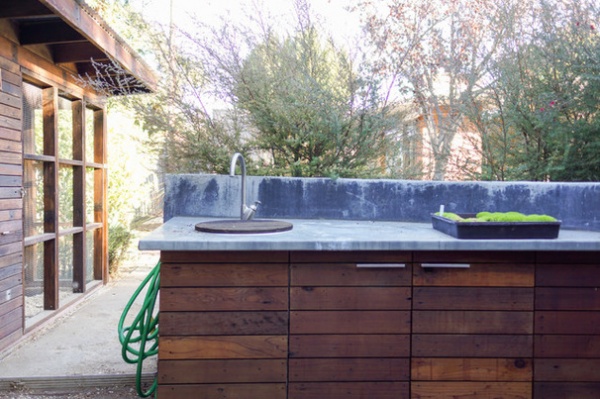
Adjacent to the storage shed is an outdoor sink set in a long countertop that provides sufficient space for the family to gather vegetables or do projects.
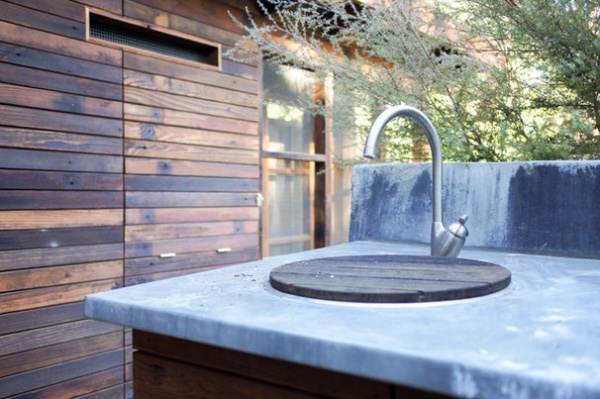
The countertop is made out of a zinc sheet that was molded and soldered around the top of the base. It sits against a curved concrete wall that Tim built with the help of a friend.
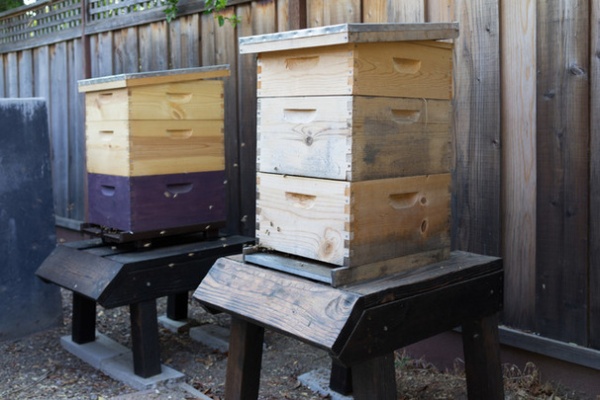
Behind the sink area are two beehives, the latest addition to the homestead. With an abundance of vegetation in the yard and a mild Northern California climate, the backyard is the perfect habitat for bees. In particular, the acacias provide a source of nectar for them. The bees were locally rescued by GirlzWurk, and the Gibsons provided a foster home for them. The boys were thrilled to be able to learn how to harvest raw honey.
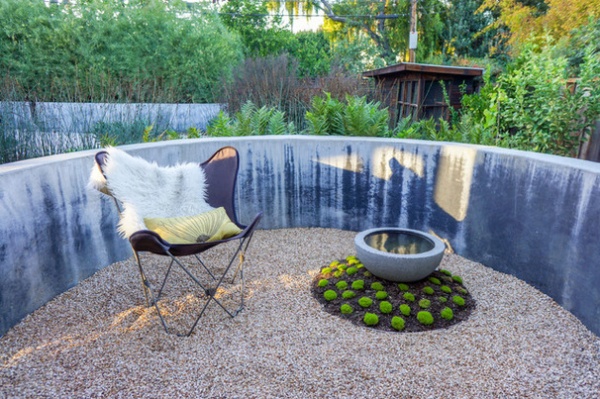
This semicircular seating area is the most recent project in the yard.
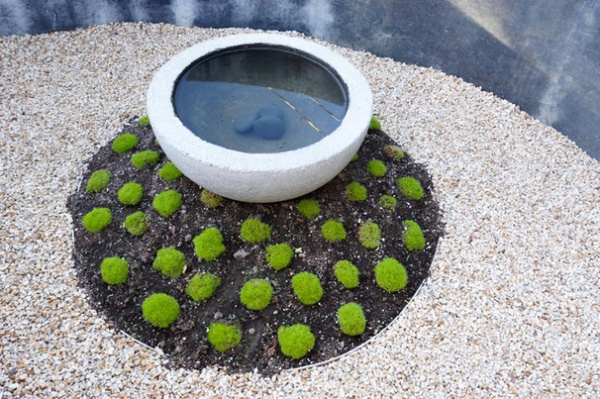
An old flowerpot was repurposed into a water fountain for the bees.
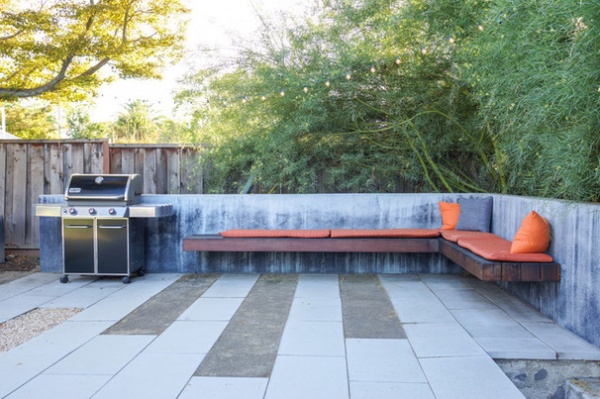
In the corner opposite the coop is an outdoor bench that was designed by Aislin and built by Tim with help from their friends.
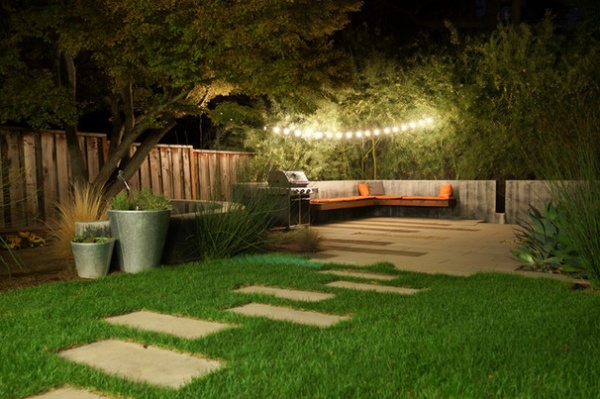
This corner of the yard is lit up at night.
Globe string lights: Target
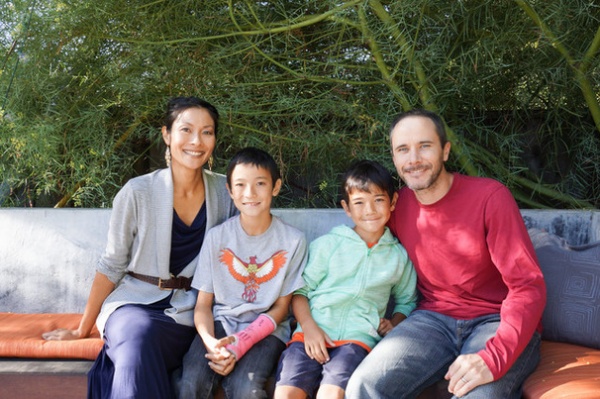
The Gibson family members, above, share a love of science, animals, plants, building and food. They have successfully created an outdoor space for activities the entire family can enjoy while staying true to their modern aesthetics. Their backyard is both their playground and their laboratory, and they enjoy the process of learning and experimenting as much as the final outcome. It is an inspirational space that is constantly evolving.
My Houzz is a series in which we visit and photograph creative, personality-filled homes and the people who inhabit them. Share your home with us and see more projects.
Browse more homes by style:
Apartments | Barn Homes | Colorful Homes | Contemporary Homes | Eclectic Homes | Farmhouses | Floating Homes | Guesthouses | Homes Around the World | Lofts | Midcentury Homes | Modern Homes | Ranch Homes | Small Homes | Townhouses | Traditional Homes | Transitional Homes | Vacation Homes












