My Houzz: Color Rules at Blue Stallion Farm in Florida
“I learned a long time ago that I have to make whatever space that I’m in my own,” Gany Lalo Bernal says. “It has to say something about who I am.” That philosophy was paired with Gany’s lifelong dream of living on a farm. When she came across a blog post seven years ago about a woman who had moved from the city to a farm in the country, making jam preserves from fruit from the garden and enjoying fresh eggs from chickens she raised, Gany admired the woman’s bravery in making such a change in her life. “But here I was, 34 years old with four kids and going through a difficult divorce,” she says. “I pried out the dreamy post and saved it, hoping that one day I too will have a beautiful story.”
That day came when she met her husband, Jimmie, and they bought Lucas Farm in Southwest Ranches, Florida, part of an elderly couple’s estate. “We looked for a piece of land where we could create the life we always envisioned, and the story of Blue Stallion Farm began,” Gany says. It had not been a working farm for 12 years, so there was a lot of work to do, but that was part of their journey.
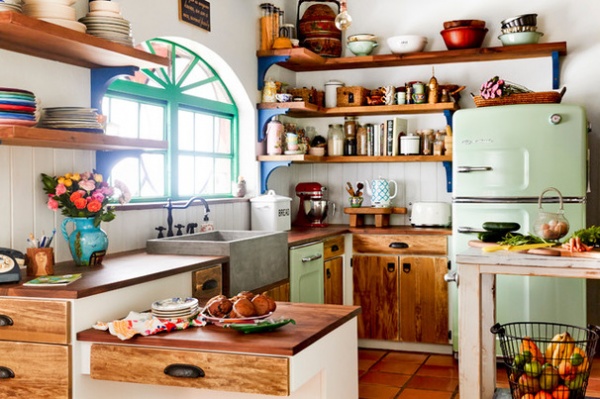
Houzz at a Glance
Who lives here: Gany Lalo Bernal and Jimmie Bernal; Gany’s children, Benjamin, Shana, Hanna and Misha; and their 6 dogs, 2 cats, 1 pig, 11 horses, 3 zebus, birds and chickens
Location: Southwest Ranches, Florida
Size: 3,000 square feet (279 square meters), 4 bedrooms, 3 bathrooms
When the Bernals purchased the farmland, the home’s look, while full of character, was far from their style. It felt dark and dated, and some of the flooring needed to be replaced. Gany and Jimmie worked with designers Curtis and Ani Spoerlein of Studio C, who are their friends, to redesign many spaces throughout the home, including the kitchen. “They have an artsy, natural approach and aren’t afraid of color. The results of our collaborations are felt in nearly every corner of the property,” Gany says.
“I value salvaging and repurposing wherever possible,” Gany adds. “We had interior doors, kitchen and bath cabinets, even turnkey furniture pieces resurfaced. I wanted to blend the family’s desire for a back-to-our-roots lifestyle with my love for color, ethnicity and variety.”
Refrigerator and Retro dishwasher, both in Jadeite Green: Big Chill; sink: Farmhouse 3018, Native Trails
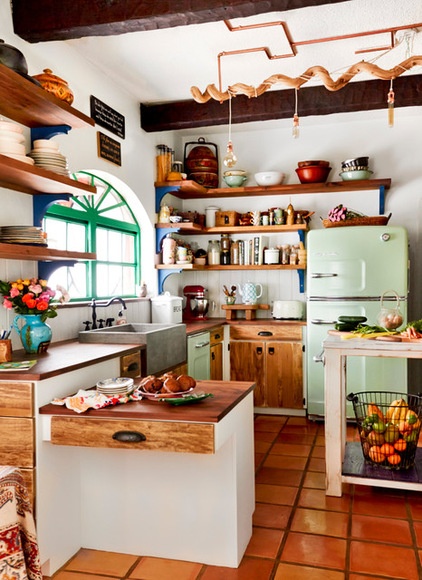
“I always wanted [the kitchen] to be the textbook farmhouse type,” Gany says. “You know, the classic kitchen that an old farmer put together and added on to for his wife over many years. Nothing too matchy, nothing too rich, but always personality.”
The couple removed their upper cabinets and went with open shelving. “I have a ton of dishes and other items that I have collected from all over the world, and it was a shame that they were hidden behind cabinet doors,” Gany says.
The finishes are a mix of natural and painted surfaces, concrete, copper and four types of wood: less expensive poplar for the plank-style cabinet doors, western redcedar for the shelving and pricier black walnut for the countertops. Bold colors on the windows, doors, corbels, curtains and appliances contrast with the white walls and lower cabinets.
Curtis made the pendant light using industrial copper and a vine from a Balinese tree.
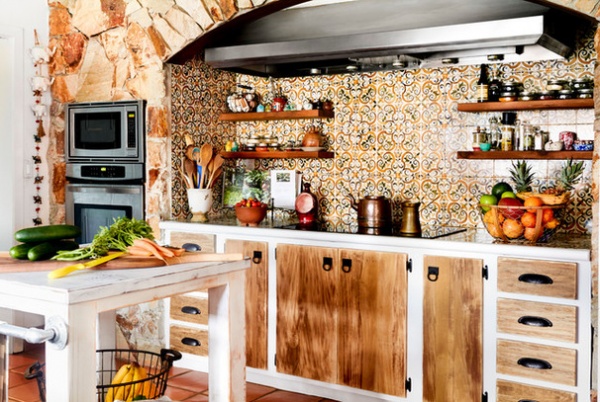
The stove area was given a new look with handmade plank-style lower cabinet door panels and drawer faces plus a fresh coat of paint to cover the granite parts of the countertop. The tiles and stone are original.
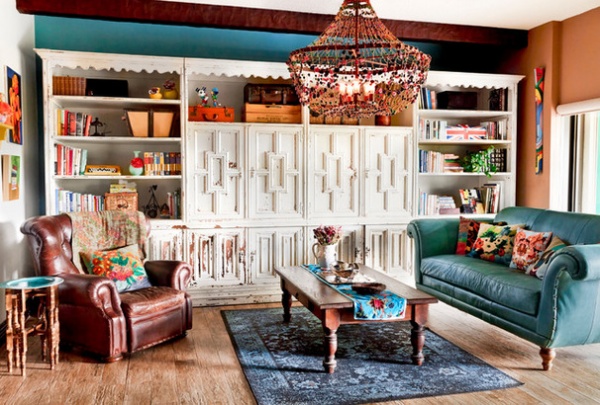
In the living room seating area, the couple gave the dark wood built-in cabinets a new look with a fresh coat of paint and a rustic textured look. Changing the color dramatically transformed the look and feel of the space. The wall behind the built-in was painted a bright blue to add a splash of color. The original beams give the space its farmhouse feel.
Churchill leather recliner: Restoration Hardware; In-Bloom Portrait pillows and Mercedita chandelier: Anthropologie
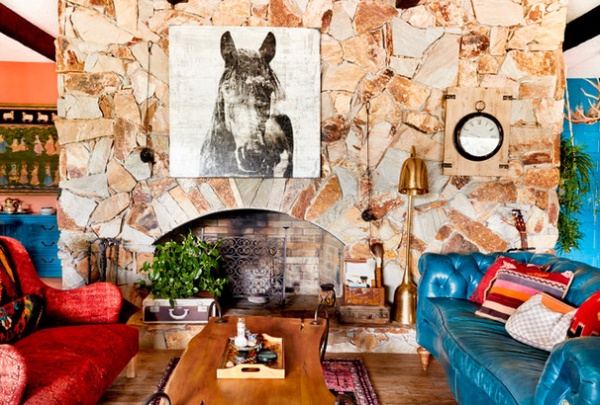
A large stone fireplace sits in the center of the living space. “When we moved in, I did not love the stone wall,” Gany says. “It was not working with the floors and the way the home was, but I stayed true to it, and once we redid the floors and painted the walls, the furniture came into place and it all worked great together, and now I love having this natural element.” On cold winter evenings, this is where the family members light a fire, get blankets out, play music and spend time together.
Silk Knotted settee and Archway floor lamp: Anthropologie; Winter Stallion art: Z Gallerie
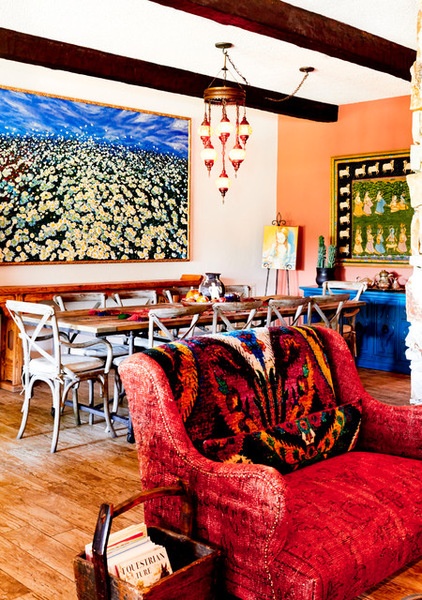
The dining table is part of the open living area. “It is not very formal, and that suits our lifestyle,” Gany says. The large painting is by an Italian artist and was a gift from Gany’s parents. Gany bought the pendant light over the table in Cabo, Mexico, on a business trip.
The couple replaced the floors with wood-inspired tile, which works very well with the humid Florida weather. “People bend down to touch it when I tell them it is rustic wood tile. They don’t believe it,” Gany says.
Flatiron rectangular dining table and Madeleine chairs: Restoration Hardware
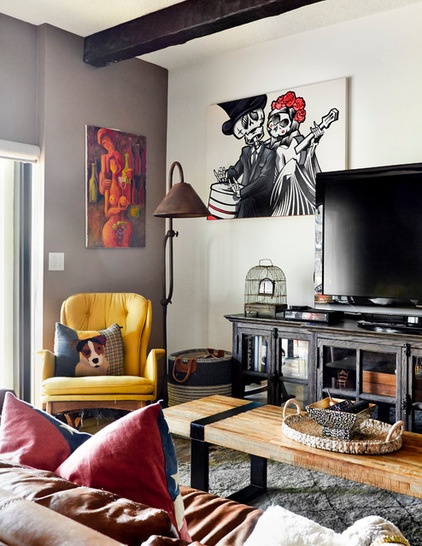
This nook in the living room is where the family watches television.
The two paintings on the wall are by two of Gany’s close friends. The art on the right is White Wedding, by Erni Vales, and the one on the left is by Marina Tito.
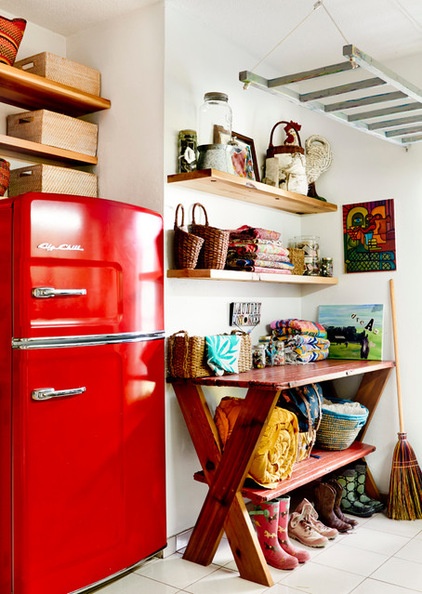
The couple updated the laundry-mudroom with a more relaxed industrial style. “We use this small room a lot, though, and could not let its makeover be too invasive,” Gany says. “The existing flooring was neutral and not a priority, so we worked with it. It is also the common journey into the home, so it needed to be functional as well as cute, but also meander smoothly into the kitchen.”
Gany likes storing items in baskets and had the upper cabinetry replaced with open shelving. Curtis created a copper faucet by hand, customized a sink cabinet for the litter box and upcycled old gate doors to form a barn-style folding table. A ladder hangs from the ceiling for air-drying laundry, a plumbing pipe became a paper towel holder, and a wall-mounted paper roll is handy for lists and notes. The variety of colors along with the wood, metal and white walls helps the space blend naturally into the attached kitchen. “It’s fun,” Gany says.
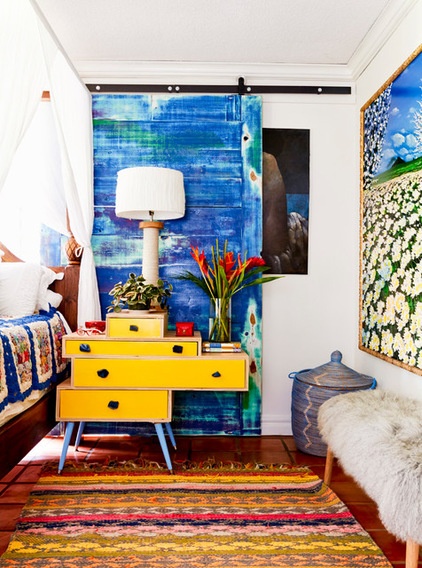
“The bedroom layout seemed to force us to place the bed on a particular wall,” Gany says of the master bedroom. “That rubbed all of us wrong, but it seemed it was the only option. Ani felt strongly that the bed could be centered in the room in front of a large bench window which overlooked the pool patio area. The trifold shutters for closing off the window made that impossible.”
So the Spoerleins fabricated a sliding barn door and painted it a striking midnight blue to replace the shutters. It’s designed to allow art to be displayed on the wing walls.
Curtis also made the colorful custom bedside tables. The top drawer opens upward and has an interior electrical outlet. There is a ledge for a coffee cup, water bottle or bedtime book. The design allows Gany and Jimmie to quickly hide charging gadgets and knickknacks.
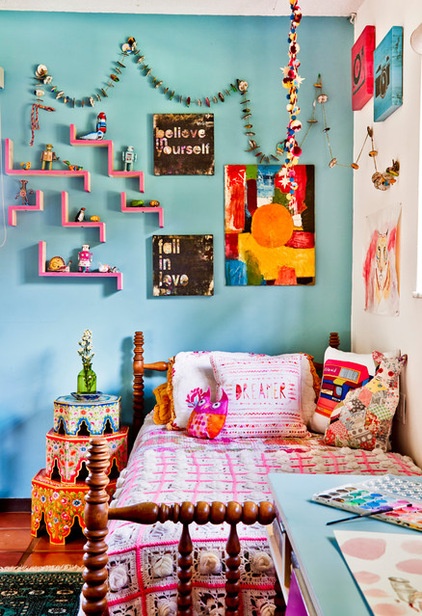
On Etsy, Gany found vintage spool beds for the bedroom shared by daughters Hanna and Misha. “We brought in the accent wall but left the rest of the walls calm so we could go crazy in other ways,” she says. “My girls are super creative and like making clay and mixed-media figures.” Ani made geometric shelves to display the figures in a fun way.
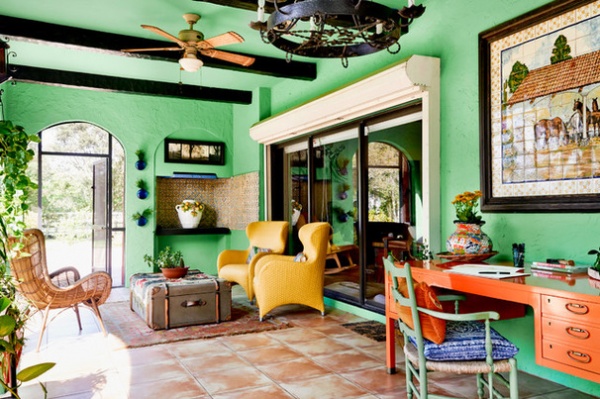
The back porch faces the back side of the farm, including the riding arena, barn and paddocks. “From here we can see all the way to the back. We can even watch rides from here if we like to,” Gany says. “This is a study space for my kids.”
Gany’s friend Jill Zucker gave her the Baker desk, painted a melon color and then lacquered. The yellow leather chairs, which used to be a pale blue, came from Gany’s parents. Their modern design gives them a rustic feel.
The French Provincial-style green desk chair used to belong to Gany’s grandmother.
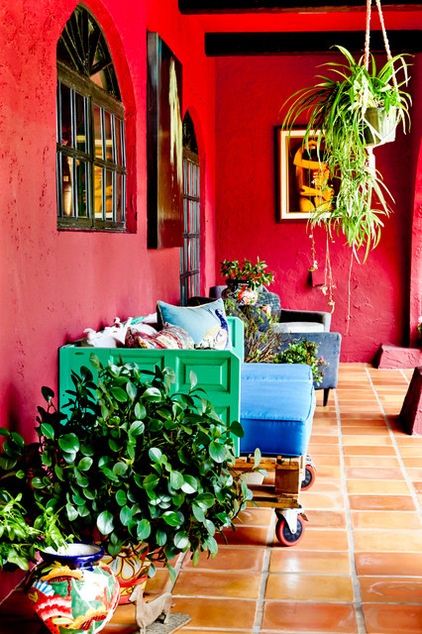
What is now the front porch was once all dirt with a few palm trees. “I really wanted to use the space, so we tiled it and created seating areas,” Gany says.
Studio C made the custom seating with a vintage door and shipping pallets. “Everything was upcycled except the wheels,” Gany says. “They used my favorite colors to make it fit. The front patio seemed like a good spot to place such a laid-back piece.”
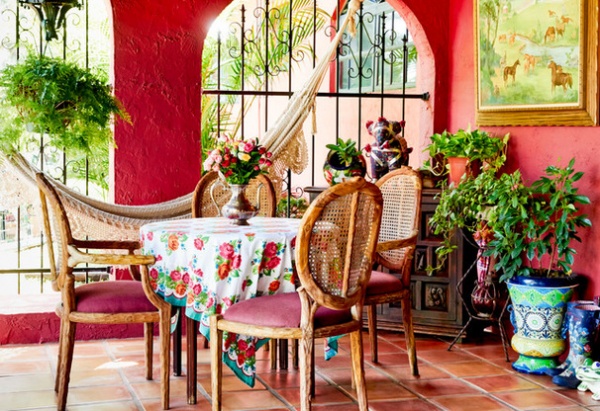
This front-porch nook is Gany’s favorite spot. “It has a little round table, and when October hits South Florida, there is no better place to sit,” Gany says. She goes here “in the morning to have coffee and breakfast with the kids or in the evening with a glass of wine, and sometimes if I get to work from home, I take my laptop there and have the best office view anyone could ask for facing the lake.”
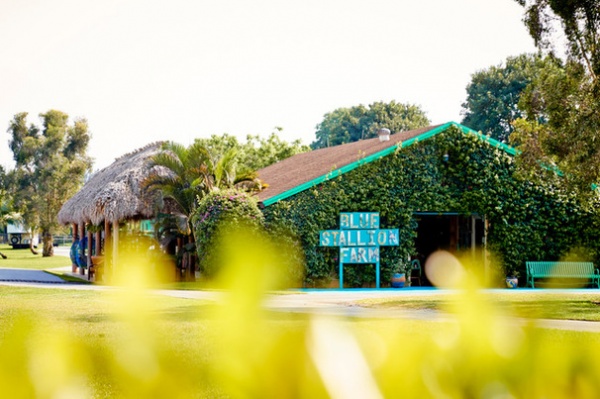
The property’s barn had not been a working barn for 12 years. Turning it back into one meant modifying some stalls; building out some small rooms, like a feed room, tack room and wash-rack area; and restaining and painting. “It was simple but colorful and true to myself at the time,” Gany says,
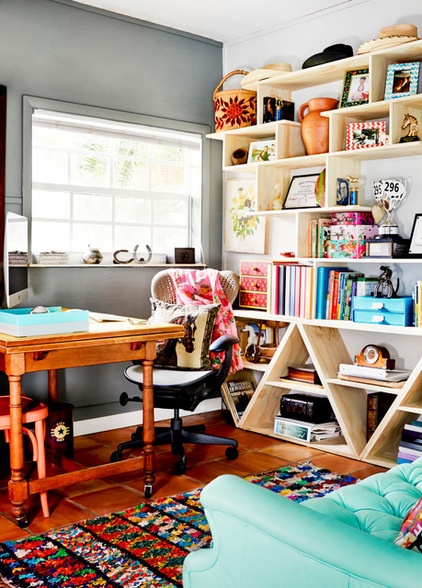
The barn includes this colorful office. “You feel like you are in a room in the house more than a barn,” Gany says. The desktop has been refinished in a bright yellow. The tufted leather sofa is one from Anthropologie that the couple’s English mastiffs had dirtied and damaged. “I investigated whether or not you could paint leather, and it turns out that with the right coatings you can. It turned out beautifully and has held up well,” she says.
The Spoerleins made the geometric shelving arrangement with plywood to keep books, trophies and keepsakes organized.
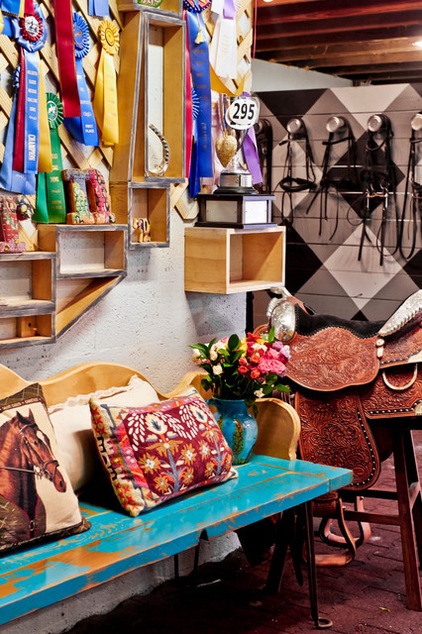
The horses were doing well at dressage shows, and Gany wanted the tack room to have a whole new vibe. Studio C created new stall doors, name plaques, artsy storage cabinets, lighting, hangers and benches, and refinished many existing pieces that just needed color and TLC. “Curtis and Ani even came up with this plywood horseshoe sculpture as a solution to our ribbon and trophy display needs. The bench was made to be a rustic yet wipeable seat for such a dusty area. It’s made of wood but patterned after an 1800s Victorian sofa,” she says.
The harlequin-patterned accent wall has silver paint pails mounted on it for hanging bridles.
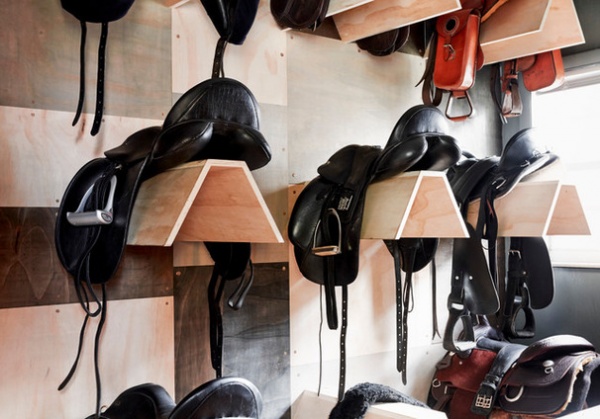
In the tack room, Curtis created a decorative panel wall using only plywood and stains. “Then we had the foundation we needed for his simple, open saddle-rack design,” Gany says. “We get 12 saddles on a wall where we could only place a handful before. It’s a bonus that it is just plain pretty.”
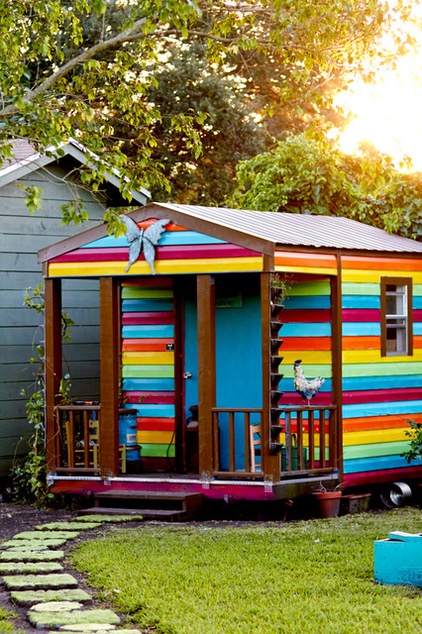
Gany refers to this area as her “hen garden.” It was a 40th-birthday gift from Jimmie. He built a sitting area around the center tree, put in picnic tables and created raised beds for planting. The coops in the space are all different. “Some were built by my husband, and others I purchased online but were painted and put together at home. We started with one, and now we have five flocks in five coops,” Gany says.
Gany buys chicks online at My Pet Chicken; this way she is guaranteed hens. “We only have two roosters who take care of the flocks. The rest are all the ladies. The more adventurous ones go over the fence and roam the entire farm, but at sunset they are all back in the garden and inside their coops for bedtime. I have not bought eggs from the supermarket since we moved into the farm,” she says.
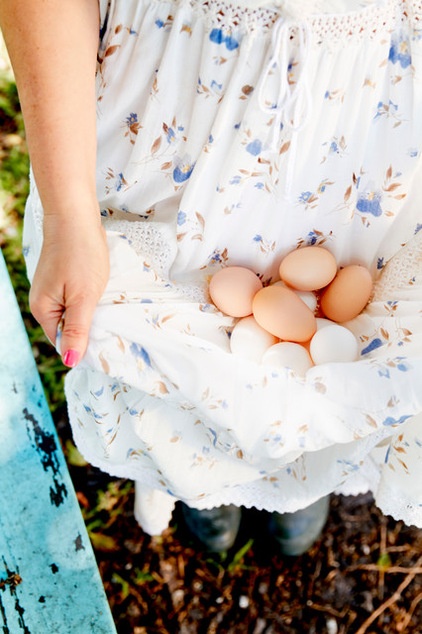
Every week Gany sends their eggs to the Yellow Green Farmers Market, where they are sold. All profits go to Blue Stallion Farm’s outreach program, Rayitos de Luz.
“Our girls bring the eggs, pack them, and my husband delivers them to the farmers market,” she says.
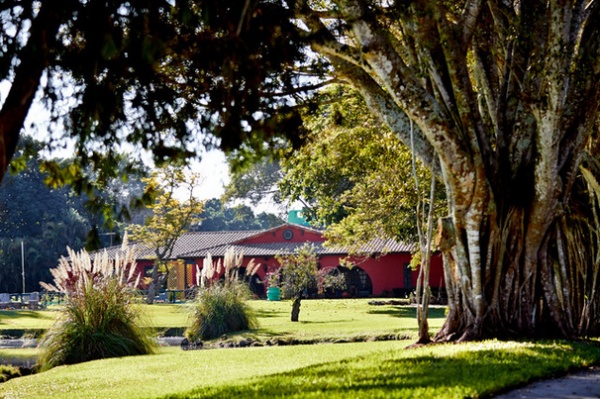
“We spent some time trying to nail down exactly where on the property [our garden] should be. We laid out perimeters, brainstormed, tried to visualize it and even had the custom planters made and placed,” Gany says. “In the end, I planted it front and center in the front yard between the house and our beautiful pond,” seen here.
Old banyan trees, such as the one pictured here, have been in South Florida for generations and are a priceless feature of Blue Stallion Farm.
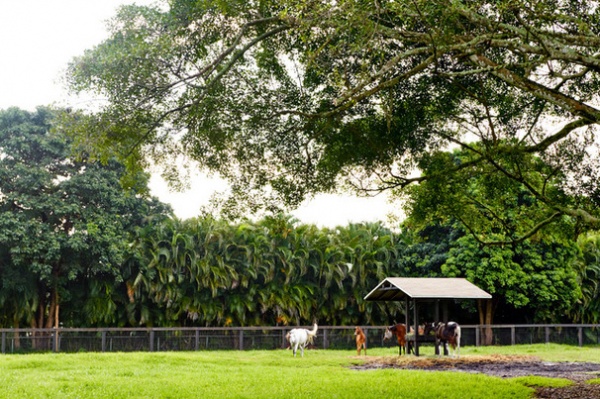
The paddocks give the horses a place to graze, play and socialize, which is very important for them. Jimmie built the covered feeder. It helps protect the hay from rain and gives the horses another shaded area.
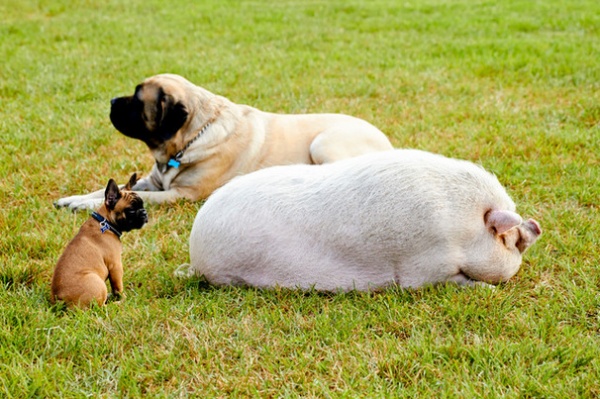
Lulu, one of the family’s two English mastiffs, Watson the French bulldog and Emily, the family’s pet pig, relax on the lawn.
The family has a number of pets on their farm:
Dogs: Lucky and Lulu (English mastiff siblings), Sippy (Cockapoo), Genesis (mini dachshund), Tito (Chihuahua mix), Watson (French bulldog)
Cats: Sunshine and Yoda
Horses: Ezra, Halo, Passions, Pacifico, Angeleyes, Ohana, Rev, Happy Feet, Snickers, Rocky and Melman
Zebus: Penny, Marley and Floyd
Birds: Chewy, Cheesecake, Tiki and the hens
Pig: Emily
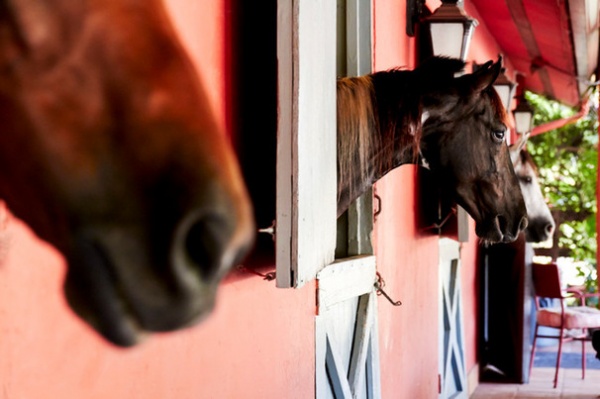
“The beauty of living in Southwest Ranches is that you get country living near the city,” Gany says. “I go to work in the city and come back to my country life. It is only a 25-minute commute. We are a small horse community. There are also a lot of horse trails and parks in the area. I can leave the farm on horseback and trail around the neighborhood, even visit friends at other farms. We are one hour away from Wellington, which is the winter equestrian capital of the world, and this makes it a quick trip to international competitions and A-rated shows.”
She adds, “We love where we live.”
My Houzz is a series in which we visit and photograph creative, personality-filled homes and the people who inhabit them. Share your home with us and see more projects.
Browse more homes by style:
Apartments | Barn Homes | Colorful Homes | Contemporary Homes | Eclectic Homes | Farmhouses | Floating Homes | Guesthouses | Homes Around the World | Lofts | Midcentury Homes | Modern Homes | Ranch Homes | Small Homes | Townhouses | Traditional Homes | Transitional Homes | Vacation Homes












