A Rebuilt Barn Pulls Some Neat Tricks
http://www.decor-ideas.org 08/31/2015 12:13 Decor Ideas
This husband and wife loved the charm that a historic barn structure brought to their property in the hills of Calistoga, in Napa, California. But the barn was severely decayed to the point that it was unusable — and dangerous. “A strong wind or earthquake would have knocked it right over,” says Paul Kelley, the architect hired by the homeowners to reimagine the barn.
Kelley used design tricks that showcase the materials and character of the original building while hiding the new structural framing that allows the space to be used as a home office, yoga studio and dining space for large holiday meals with friends and family.
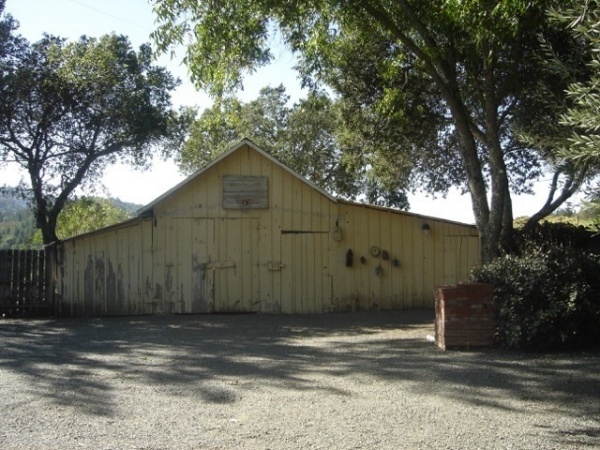
BEFORE: There was nothing structural holding up the original barn, which Kelley estimates was built in the early 20th century. “It was just a series of boards nailed on boards,” he says. “There wasn’t really a lot that holds these things together.”
Kelley tore down the structure but saved all the materials to reuse for the new barn.
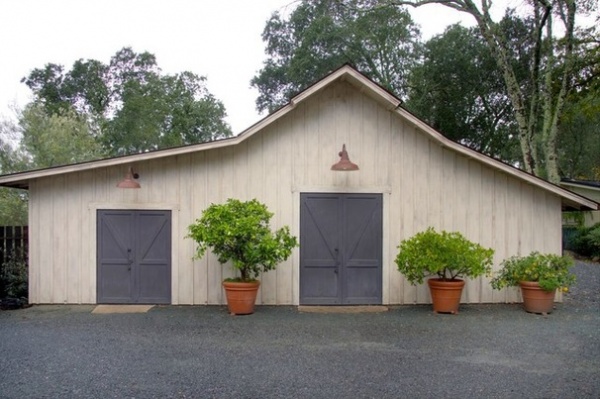
AFTER: Kelley designed an entirely new barn on the same footprint, even keeping the roof pitches similar. The barn sits on a concrete foundation with radiant heat. The exterior is rough-sawn plywood with vertical wood batts covering a fireproof layer of gypsum board.
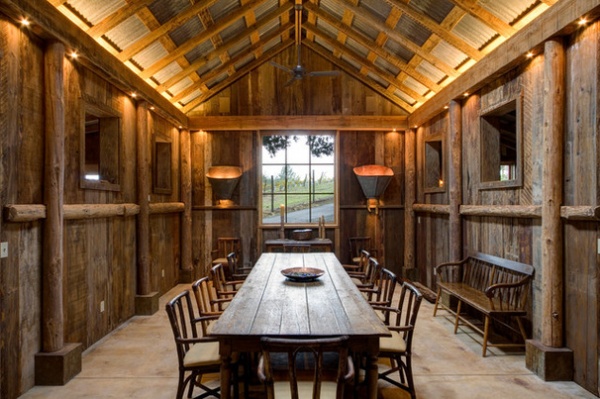
The main space, with its high ceiling, is used for yoga and large holiday meals. While the beams and boards look as if they’re holding the barn up, everything you see here is nonstructural. The original barn materials cover an internal structural system that meets code.
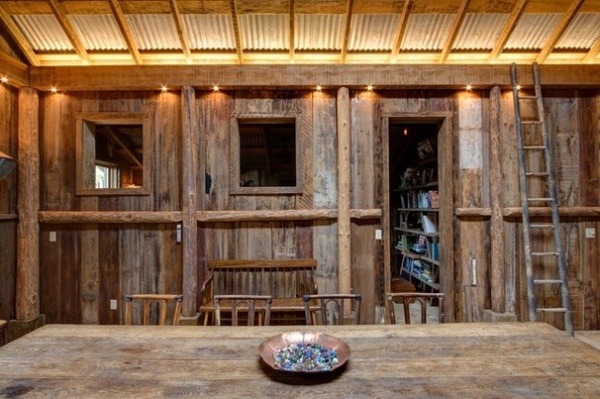
Kelley nailed the original barn boards to plywood that covers the modern framed structure. He painted the plywood black to trick the eye into thinking there’s nothing behind the barn wood, with its cracks and holes.
Even the beams seen here aren’t structural. The horizontal beam where the wall meets the ceiling was hollowed out to accommodate downlights. Above, an LED strip washes the original tin-roof ceiling in light.
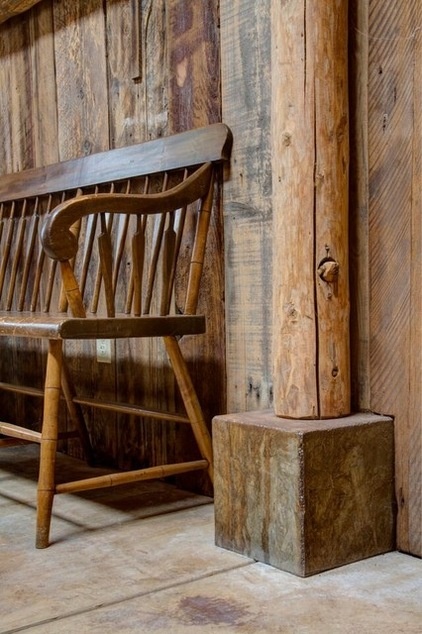
Kelley cut the rotten ends off the original wooden posts and mounted the posts on concrete plinth blocks to make it look as if they are supporting the barn. “We had to work hard to make it look like the space read as the original barn,” he says.
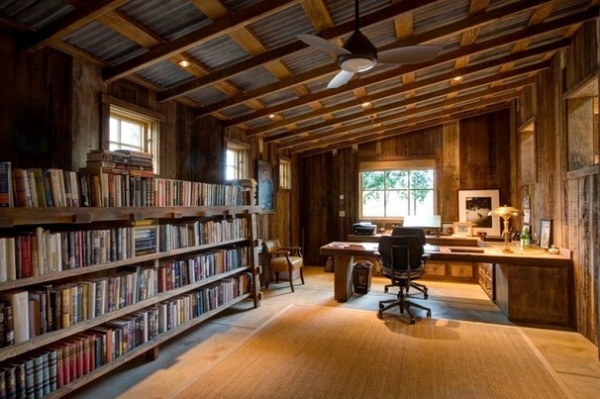
A home office and library occupy one wing of the barn. History books, including a lot of WWI and WWII tomes, line bookcases built from the original barn wood.
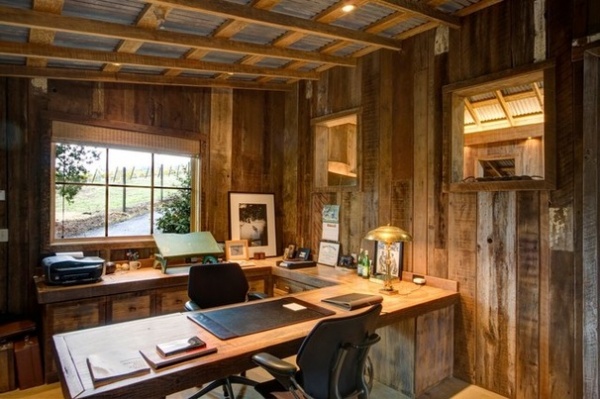
Kelley and the homeowners designed and built new furniture with leftover wood from the barn. The architect also created a stain for the fire sprinklers so they would blend into the wood as much as possible.
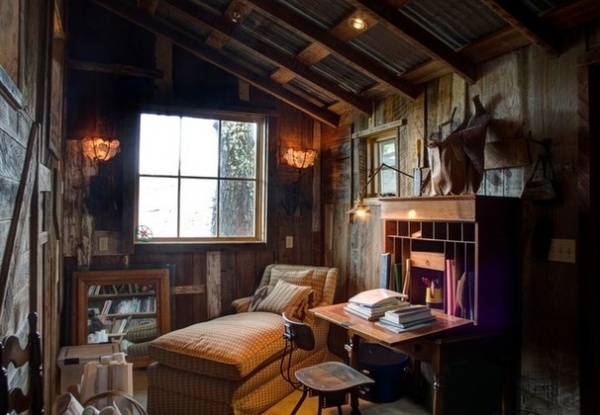
A reading nook with an antique writing desk occupies the other wing. Wire baskets hold old lightbulbs that radiate light from one single working bulb.
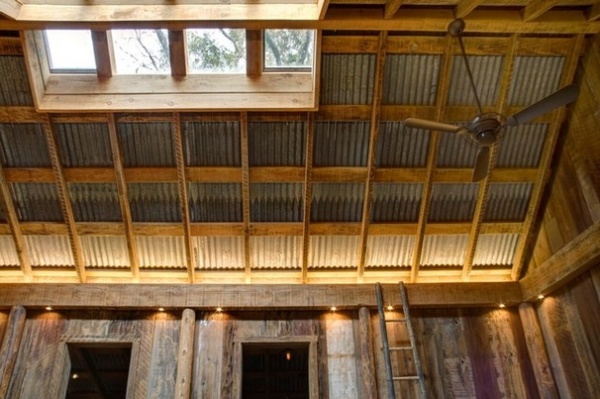
Looking up at the ceiling, you can see the original corrugated roof. On top of that are 8 inches of rigid insulation and two-by-eight rafters, then a new corrugated roof on top of that, which you can see from the outside. It’s meant to trick the eye when you walk in. “It’s kind of like a sandwich roof,” Kelley says. “It took a lot more to build this than to throw up a new storage building of the same size.”
More: What to Know About Adding a Reclaimed-Wood Wall
Browse more great reinvented barns
Related Articles Recommended












