My Houzz: Artists Share a Colorful Industrial Loft and Studio
Artists Atticus Adams and Garry Pyle’s two-story live-work loft in the formerly industrial Lawrenceville neighborhood of Pittsburgh was once a defunct, boarded-up light-metal manufacturing facility. It’s part of two buildings, one built in 1868 and the other in 1950. When Adams and Pyle bought the buildings, both were filled with five decades’ worth of stuff, everything from repurposed furniture to metal presses. It took 18 months — and many, many dumpsters — for the homeowners to empty it all.
They then joined the spaces on the second floor and converted the buildings into a ground-floor rental apartment, a loft-style studio space and a two-story home for themselves. Adams and Pyle transformed the shell into a vibrant space filled with art, iconic furniture and an abundance of white walls that serve as a backdrop for their metal art installations.
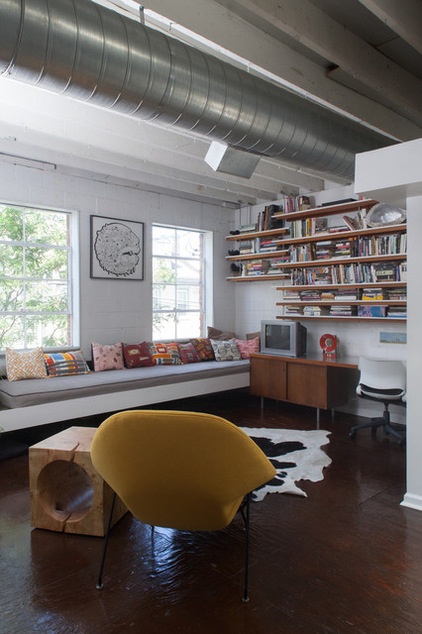
Houzz at a Glance
Who lives here: Atticus Adams, Garry Pyles and their African grey parrot, Congo
Location: Lawrenceville neighborhood of Pittsburgh
Size: 6,000 square feet (about 93 square meters); 2 bedrooms, 2 bathrooms and a loft space
Year built: 1868 (studio) and 1950 (main living space)
Most of the couple’s main living space is on the second floor of the newer building. The living room-study, seen here, has a custom built-in bench and built-in bookshelves.
End table: Urban Tree; cowhide: Koldby, Ikea
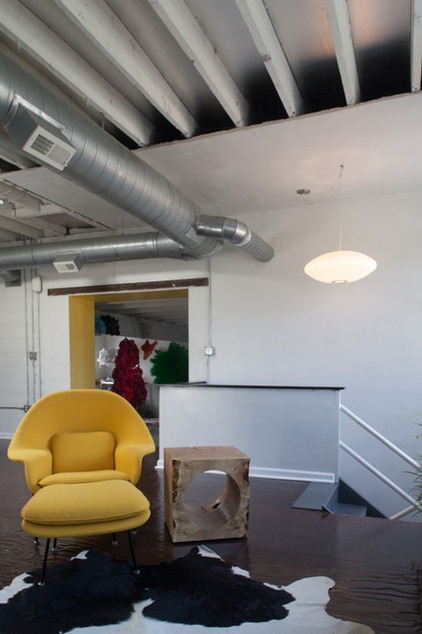
A peek into their art studios, on the second floor of the older building, shows how the two buildings are connected. The homeowners left the new ducting and beams exposed for an industrial look.
Adams found the Eero Saarinen Womb chair and ottoman at a secondhand store and had them re-covered in bright canary yellow fabric.
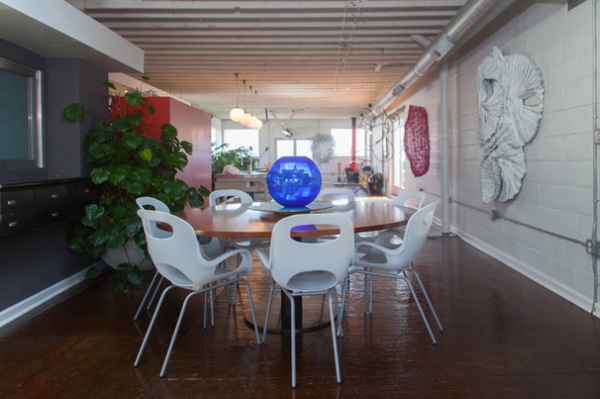
The dining area holds a repurposed buffet, a vintage dining table and modern armchairs. Several of Adams’ large metal mesh sculptures hang on the right wall. “Some of my favorite features include the open space, where we can watch the light changing throughout the day and the studio,” Adams says. He also says having the studio open to the main living space means that he feels compelled to keep his workspace tidy.
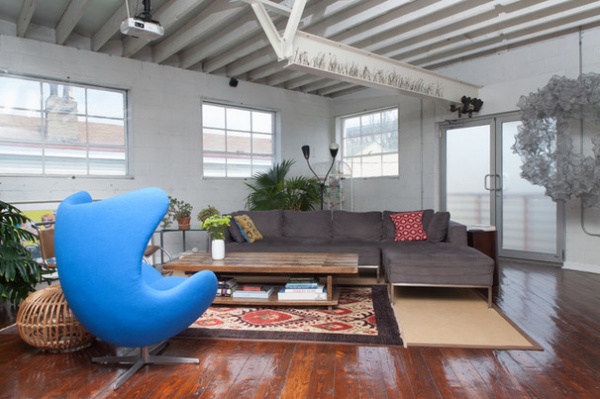
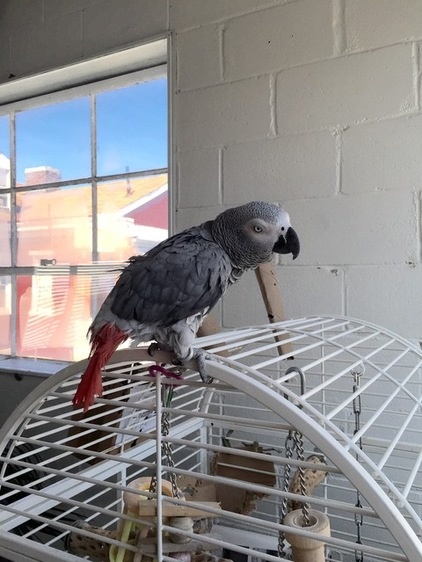
An iconic Arne Jacobsen Egg chair in bright blue has a place of honor in the family room. The modern sectional is a Craigslist find. Congo, the couple’s African grey parrot, can often be found perched behind the sofa atop his cage.
Egg chair in aqua: Design Within Reach
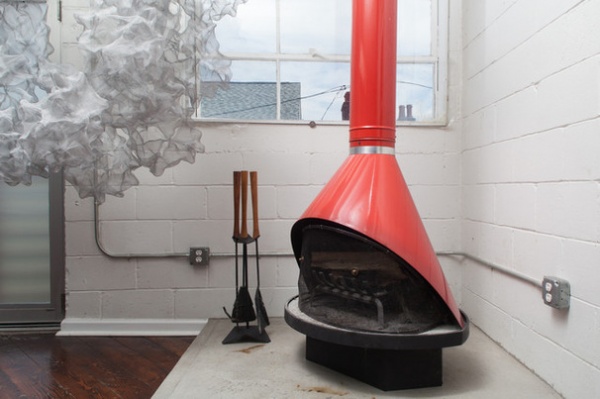
This cherry red corner fireplace in the living room, a Craiglist find, provides warmth during cold Pittsburgh winters.
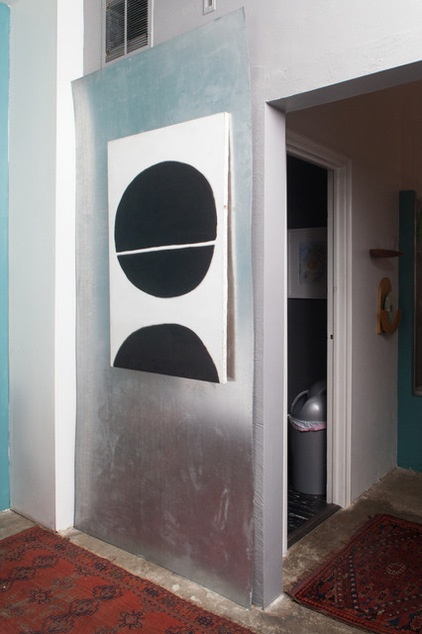
A silver painted wall in the living room slides opens for access to the second bathroom.
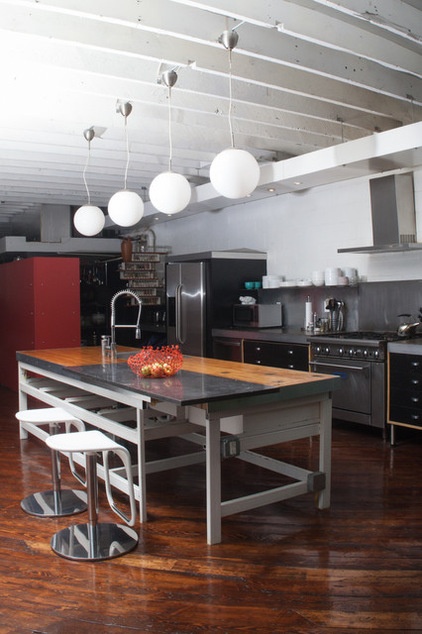
The former owner repurposed maple flooring from a bowling alley lane into a 9-foot-long worktable. The homeowners now use it as a kitchen island.
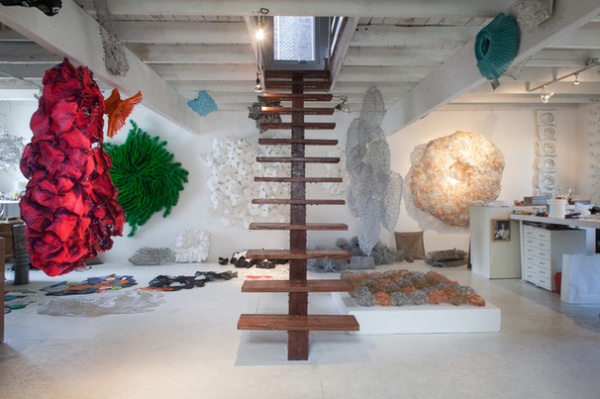
A spine-like wooden staircase leads to a lofted area above the studio and separates Adams’ studio space (to the right of the staircase) from Pyles’ (to the left). “Keeping the beams exposed is perfect for my art, since many hang from the ceiling,” Adams says. “The floors were painted white to help bounce more light, which helps when cutting out and manipulating the pieces of metal mesh.”
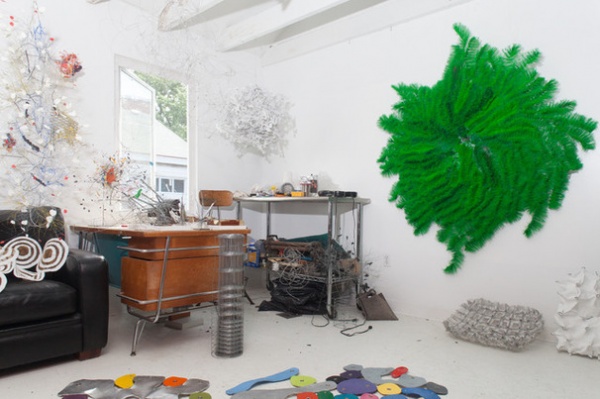
Like Adams, Pyles also works with metal. In addition to the work areas, the studio also houses a guest bedroom.
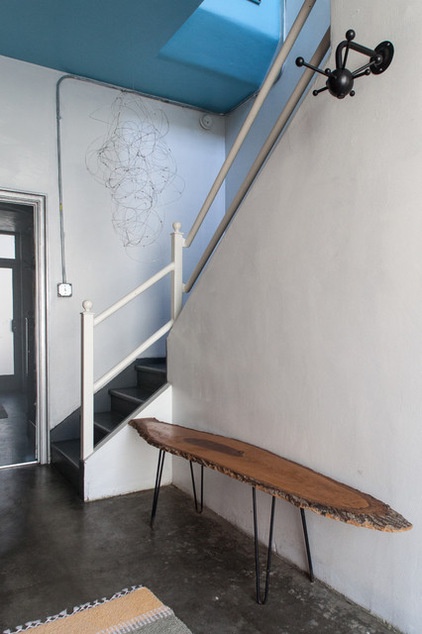
Adams and Pyle rehabbed the facades of both buildings, added a commercial door and brought in small artistic touches that made their home distinct. A live-edge bench with hairpin legs sits in the foyer, to the left of the master suite.
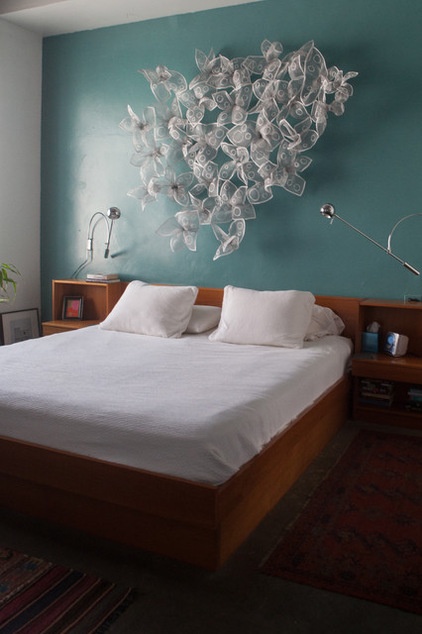
The master suite is on the ground level of the older building, directly under the main living space. This area once served as the office for the metal manufacturing facility. One of Adams’ metal mesh sculptures hangs above the platform bed with its attached nightstands.
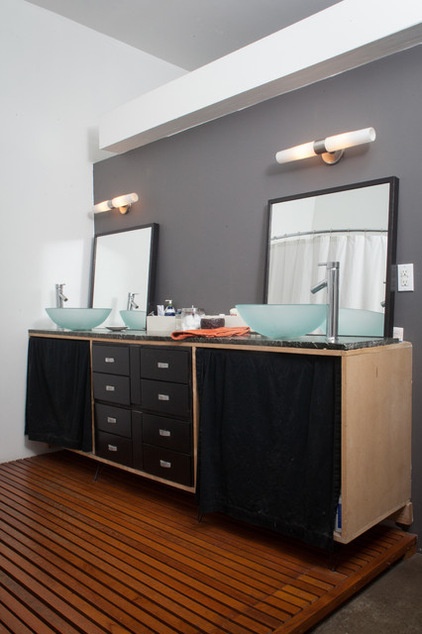
A repurposed double-bowl vanity sits atop a found teak platform to create a modern-industrial spa-like feeling in the first-floor master bath.
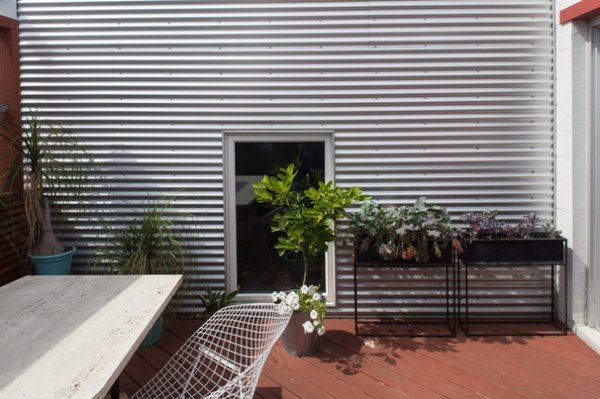
An outdoor rooftop patio, which sits on top of the rental apartment, is next to both the guest bedroom and the main living space. Corrugated metal on the rear wall of the building adds to the industrial aesthetic. Congo enjoys climbing on the cage-like chairs.
Bertoia side chair: Knoll
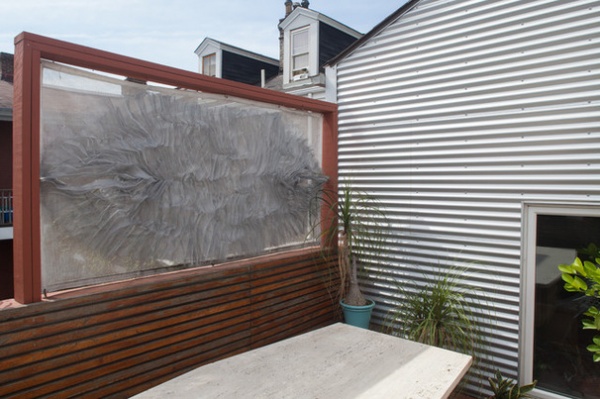
One of Adams’ outdoor sculptures acts as both a privacy screen and artwork on the rooftop patio.
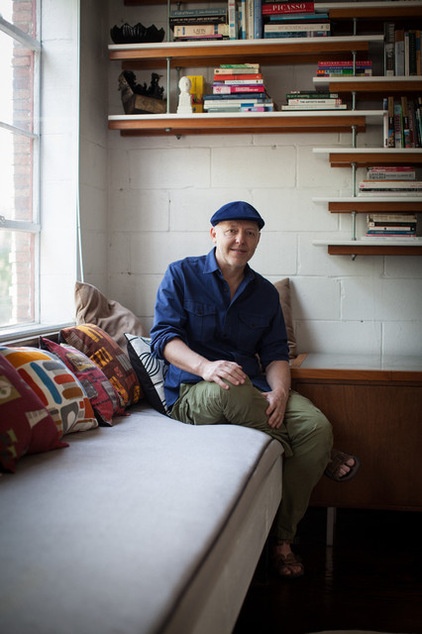
Adams relaxes on the custom built-in bench in the living room.
My Houzz is a series in which we visit and photograph creative, personality-filled homes and the people who inhabit them. Share your home with us and see more projects.
Browse more homes by style:
Apartments | Barn Homes | Colorful Homes | Contemporary Homes | Eclectic Homes | Farmhouses | Floating Homes | Guesthouses | Lofts | Midcentury Homes | Modern Homes | Ranch Homes | Small Homes | Townhouses | Traditional Homes | Transitional Homes | Vacation Homes












