Houzz Tour: Pride Restored to a Historic Rhode Island Home
This renovation of this historic home is so good that you’ll never believe how high-tech it is. On chilly Rhode Island days, the owners can heat the toilet seat from their iPhones. “I’m pretty sure they didn’t have that in the 1860s,” says Matthew Davitt, founder of Davitt Design and Build, with a laugh.
As much as they love the latest technology, recapturing the original feeling of their home and being true to its history were the new homeowners’ top priorities. The couple knew the Victorian-era house well and had loved it for years: The male homeowner hails from Rhode Island, and the original estate’s adjacent guesthouse had served as the couple’s summer home for years while they were living in the female homeowner’s native state of Texas. They enjoyed happy hour with the owner of the main house, a local artist, every day they were in town.
After deciding to move from Texas to Rhode Island full-time, they made their neighbor an offer he couldn’t refuse and commenced restoring the home, which was the first summer cottage in Narragansett. Though the one-and-a-half-story mansard-roof-topped home had good bones, it was dying from neglect. Overgrown, uninsulated, dated and rotting in some places, the house needed completely new electric, plumbing and HVAC systems.
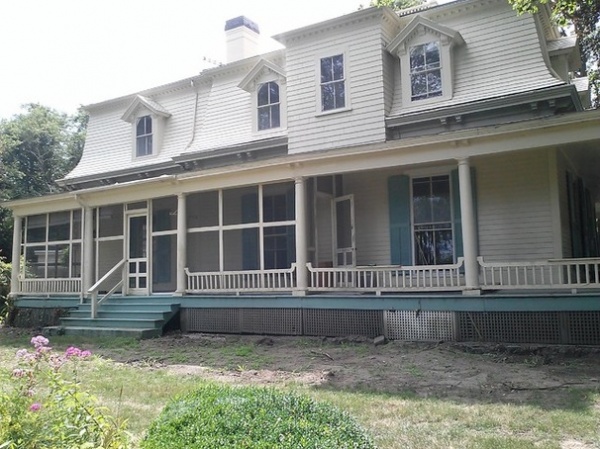
Houzz at a Glance
Who lives here: A couple and their 12-year-old daughter (they also have 2 adult sons who visit)
Location: Narragansett, Rhode Island
Size: 3,600 square feet (334.5 square meters); 4 bedrooms; 3½ bathrooms
Year built: 1869
BEFORE: It takes a great deal of effort to restore a home like this. There was so much millwork to be done that Davitt’s firm set up a carpentry shop onsite. The team studied old photos and the remaining original trimwork, then replicated it by custom crafting it onsite. “You won’t find a single piece of trim from Home Depot in this house,” Davitt says. They also routed new pieces of clapboard to replace the ones that were rotting on the exterior, and rebuilt the exterior shutters onsite.
They painstakingly replicated all of the original moldings, from what was still intact and from studying old photos. “Every piece of new crown, wainscoting, baseboard — you name it — was made onsite,” Davitt says.
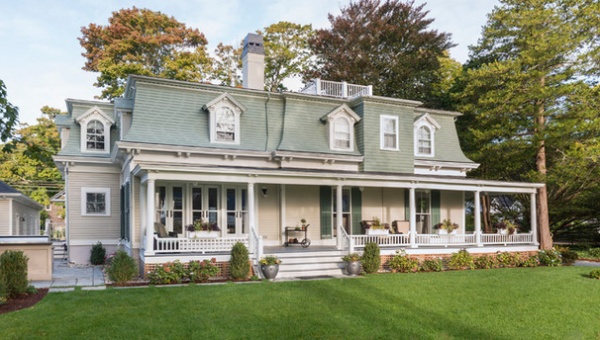
“After” photos by Nat Rea
AFTER: Underneath the historic exterior, the designers were challenged to tuck away modern-day infrastructure. To preserve the historic look, the HVAC system was hidden in structural columns and closets. They also had to incorporate tie-downs to comply with hurricane-zone requirements.
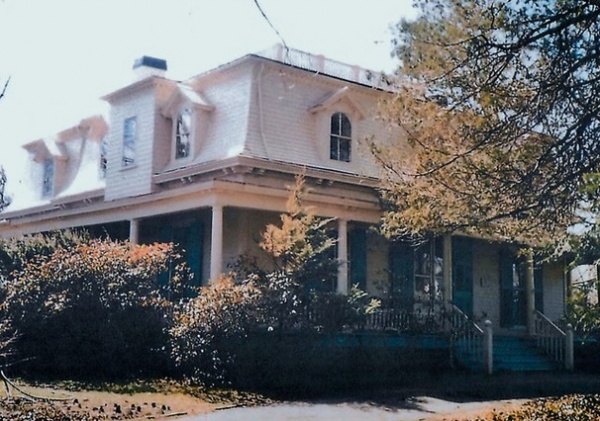
BEFORE: While the previous “before” photo shows how the exterior had deteriorated, this one, taken prior to the landscaping’s being ripped out, shows how overgrown it had become.
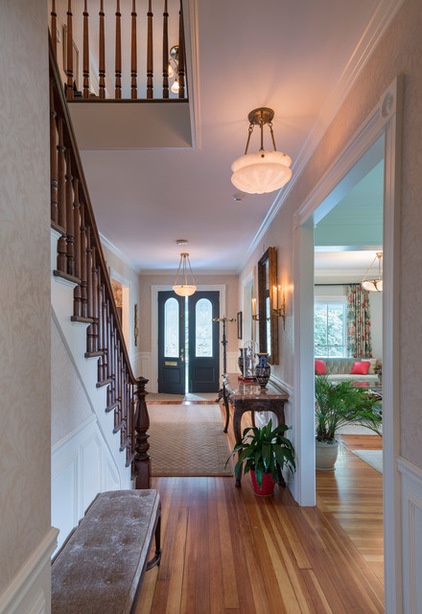
AFTER: The front doors and the staircase, including the railings and newel post, are original. “We had to strip about 18 layers of paint off those spindles,” Davitt says. They saved as much of the original fir flooring as possible and then matched antique boards in areas too damaged to salvage.
Interior designer Lone Carlson worked closely with the homeowners on the inside of the house, tracking down appropriate antiques, new pieces, artwork, accessories and fixtures that suited the Victorian-era style. The lighting is a mix of antiques and reproductions. “We maintained the integrity of the home with the antiques and the finishes, but also made it fit their modern-day lifestyle,” Carlson says.
The ceiling lights in the foyer are alabaster reproductions, while the sconces are refurbished antiques. The console table is a French antique, and the vases on top of it are antiques as well.
Ceiling lights: PW Vintage Lighting
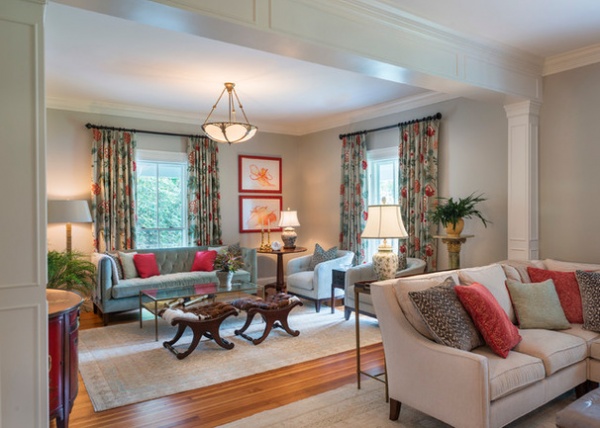
“These people like to do things big,” Carlson says. “They have big personalities, and they entertain big.” In the living room, the team removed a wall (which stood where the moldings are between the two area rugs), turning two dark rooms into one grand open space with two warm and comfortable seating areas.
The two halves are tied together via the window treatments, alabaster ceiling lights and hand-woven custom area rugs. Carlson also incorporated chinoiserie touches, like the red chest on the left and the antique calligraphy brushes with jade handles inside the glass cocktail table. The designer surprised her clients with the cowhide ottomans. “We had to bring a little bit of Texas in here for them,” she says.
Rugs: Stark; light fixtures: PW Vintage Lighting; drapery fabric: Lee Jofa
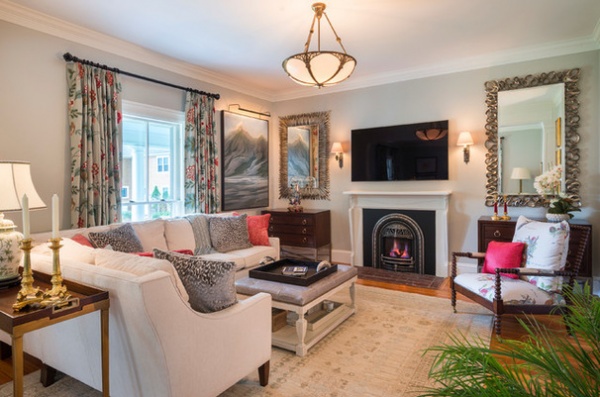
Because the homeowners have two mastiffs, the furniture fabric had to be really user-friendly. Carlson chose Krypton fabrics. “The fabric is like kryptonite, but it has a really nice feel to it,” she says. Two different carved mahogany mirrors flanking the fireplace provide a sense of symmetry without being too matchy-matchy.
The designer commissioned the painting in the corner above from local artist Lorena Pugh. “I told her we wanted a painting where we could stand right in front of it and feel like we could walk right into the waves,” she says. “We carried a theme of waves throughout the house, because the homeowners love the ocean.”
Ceiling lights: PW Vintage Lighting
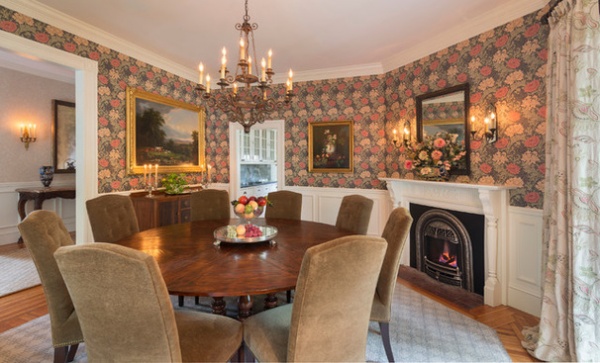
The revamped dining room maintains the original charming octagonal shape, and the team restored the original moldings and mantel. The custom rug is cut to fit the geometry of the room.
The wallpaper is an example of how much the homeowners trusted Carlson and let her push them beyond their comfort zone. “They usually go more subdued, but it was just made for this room,” the designer says of the period-appropriate wallpaper, designed by William Morris in 1877. She added beautiful embroidered botanical-themed drapes to complement it.
The chandelier is an antique reproduction, while the buffet is a family piece the couple already had. The round table is an era-appropriate reproduction and extends to seat 12. An antique centerpiece and candlesticks add historic accents. The still life painting is a French antique, and the landscape is a New England scene that includes cattle. “It’s so magnificent; it adds so much warmth to the room,” the designer says of the latter.
All of the fireplace surrounds are original; the firm relined them and converted them to gas. Carlson custom designed the mirror over the mantel.
Dining table: Theodore Alexander; rug: custom, Stark; antique accents: Trianon Antiques; art: Brookline Village Antiques
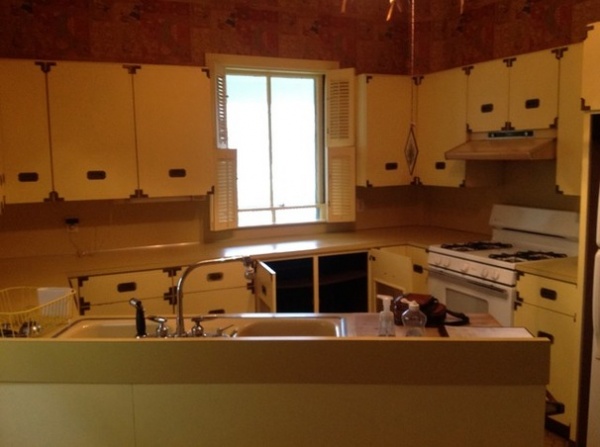
BEFORE: Like most Victorian-era kitchens, this one was small and utilitarian. The designers took over a large laundry room and opened up the original kitchen to a formerly dark little sitting room to make it fit the homeowners’ lifestyle.
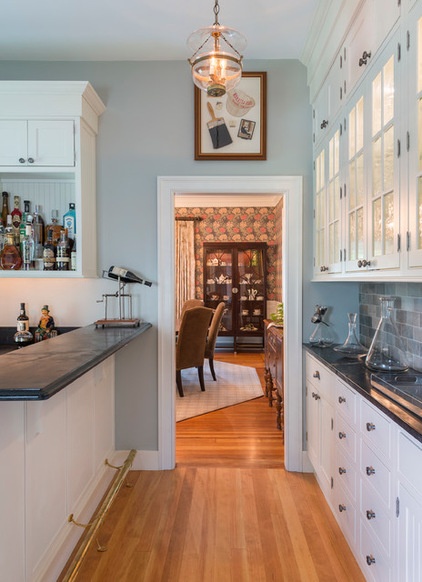
The original kitchen didn’t stretch much farther than the space you see here. There is a butler’s pantry to the right and a bar to the left. Carlson chose period-appropriate soapstone countertops, beadboard and hardware. The antique light fixture came from a professor’s house in Boston’s historic Beacon Hill neighborhood.
Wall paint: Tranquility AF-490, Benjamin Moore
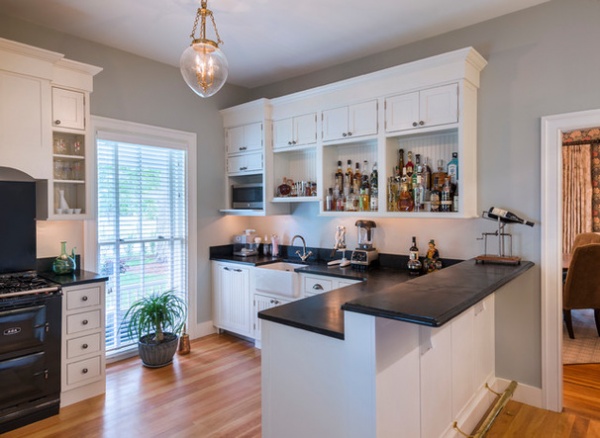
This area to the right was formerly a space-hogging laundry room. Now it serves as an extended butler’s panty that is open to the kitchen.
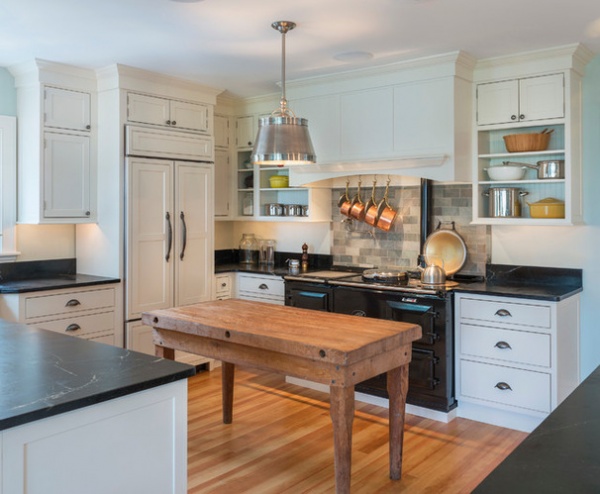
One of the homeowners found this table in a Wickford, Rhode Island, antiques shop. “She called me and asked, ‘Can I please use this?’” Carlson says. “And I told her, ‘You must use it!’” The piece adds patina and a functional workstation, while a panel-front refrigerator and Aga range help maintain the traditional look. The backsplash tile is 3-inch-by-6-inch slate subway tile.
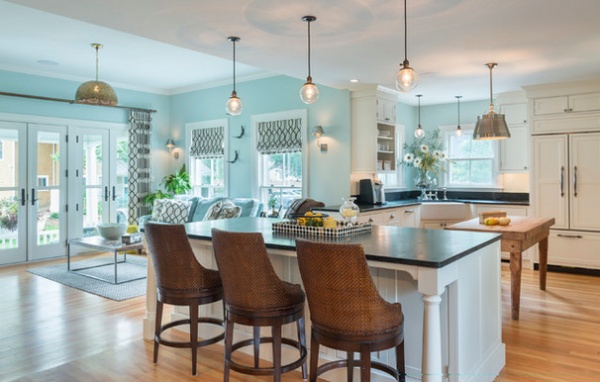
Another part of making the kitchen suit the homeowners’ lifestyle involved removing one wall between the original kitchen and a cramped little sitting room. “This works really well for them. They throw a lot of parties and fundraisers, and this accommodates that,” Davitt says.
Pendant lights: Rejuvenation
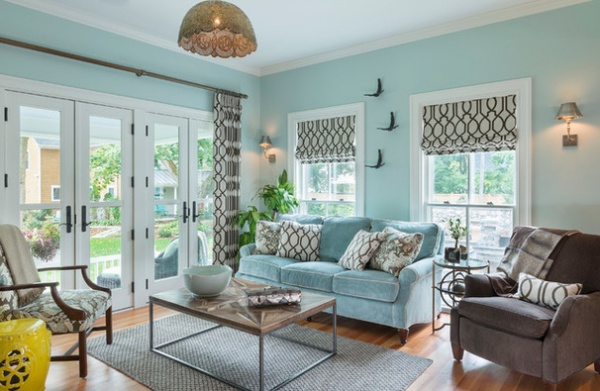
A trio of divers on the wall brings the ocean theme into the sitting room. Carlson found the Moroccan ceiling light on the property, sitting atop a workbench in the garage. She had it cleaned up and refurbished. The geometric pattern of the drapes picks up on the Moroccan style of the fixture.
Blue bowl: Bunny Williams
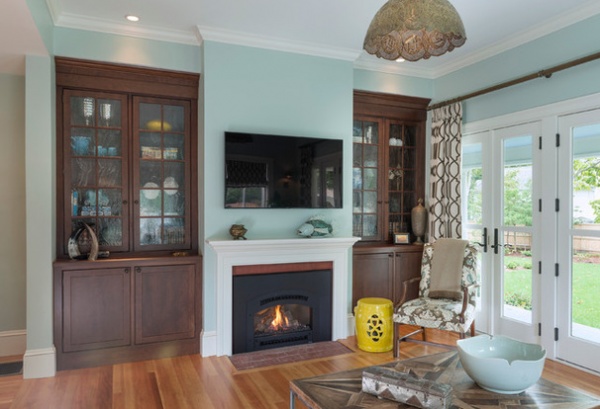
Beautiful cherry built-ins with wavy glass flank the existing fireplace. “No two of these glass panes are the same, which helps to give it an antique look,” Carlson says.
Because indoor-outdoor living is very important to this couple, the team replicated the original French doors and added more of them to create more of a connection to the outdoors and let in more natural light.
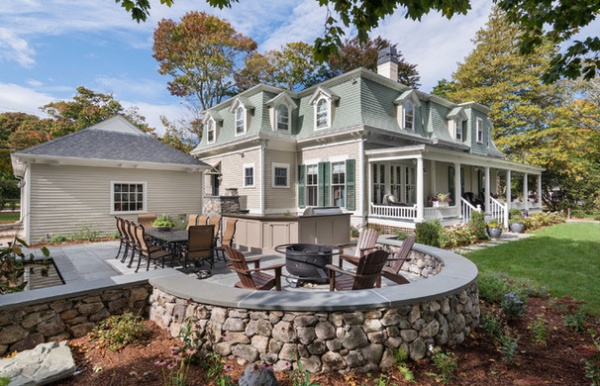
Outside, a large lounging area, dining area and koi pond provide plenty of space for family and friends. The homeowners also screen movies out here — a screen is tucked up under the eave of the garage. The extra-large fire pit came from Texas, as they could not find one locally.
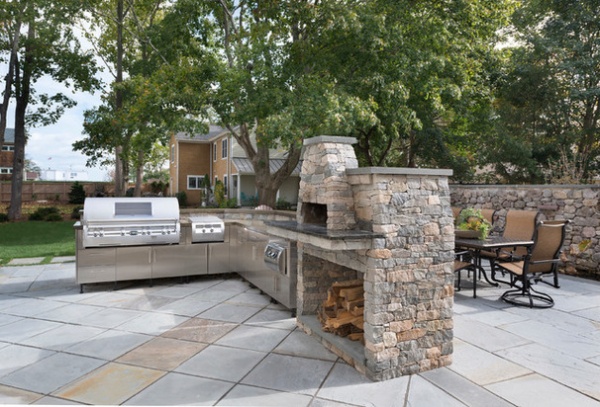
A complete outdoor kitchen is part of the space and includes a pizza oven. The stonework coordinates with the colonial-era stone walls seen throughout the town.
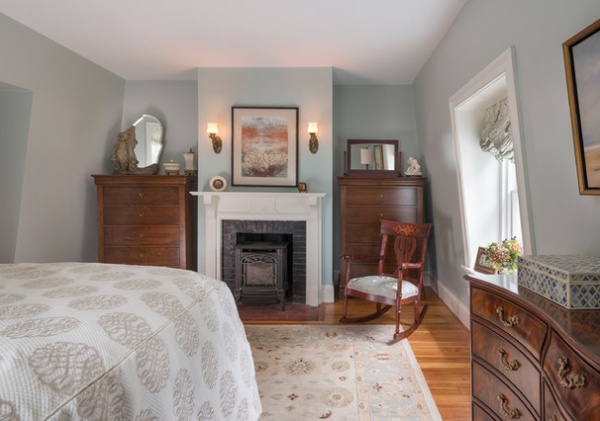
All of the bedrooms are on the second floor. Here you can see how the mansard roofline tilts inward. “The slanted walls created some extreme challenges,” Carlson says. For example, with hanging light fixtures and paintings.
The rocker is a family piece that Carlson had re-covered in a Schumacher silk fabric.
Dresser and bed: Theodore Alexander; chests: Durham; rug: Kravet
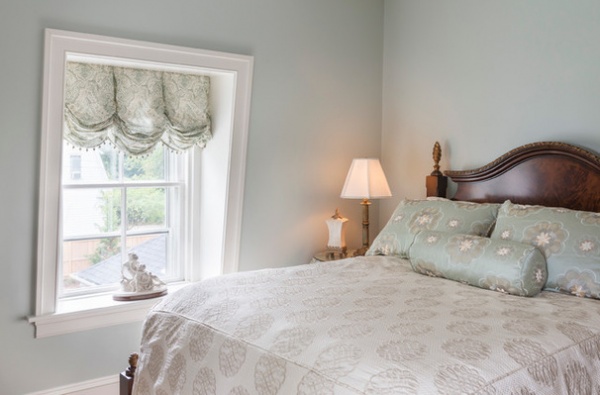
For the bedrooms, Carlson made a lot of custom bedding using a mix of fabrics from Schumacher, Highland Court, Lee Jofa and Scalamandré. Most of the lamps are from Blanche Field.
Wall paint: Quiet Moments, Benjamin Moore
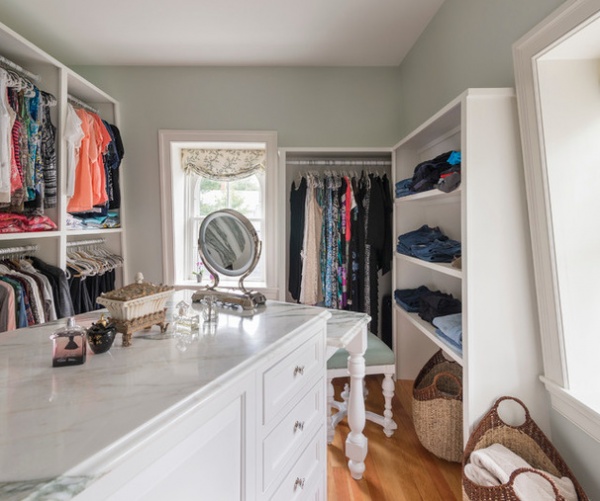
The closet the couple shares is tighter than it looks, which called for the built-in cabinet in the center to be placed on the diagonal. The female homeowner is “not at all one of those people who has lots and lots of clothing. No matter where she’s traveling, she only ever packs a carry-on,” Carlson says.
A Carrara marble counter adds an elegant touch. Also, just out of view in the foreground of this photo are a washer and dryer.
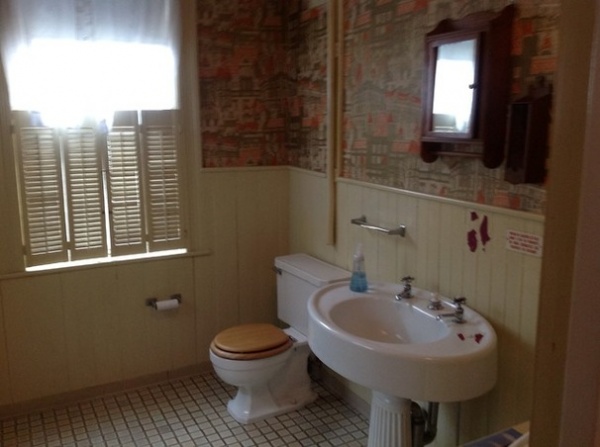
BEFORE: We don’t have a “before” photo of the master bathroom, but this one of another bathroom gives a general representation of the condition that all of the bathrooms were in before the renovations.
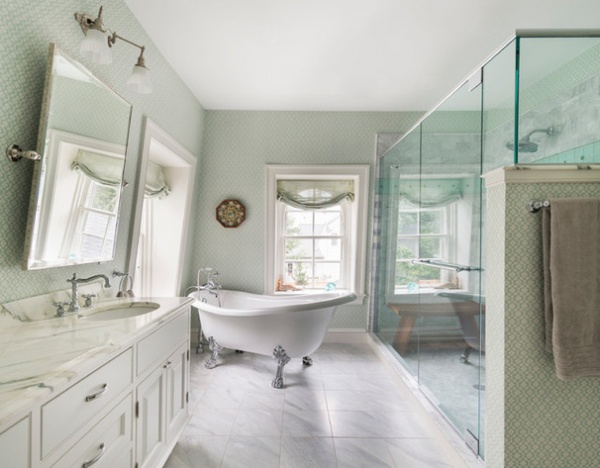
AFTER: “The master bathroom was an unbelievable transformation,” Carlson says. She kept the period feel via marble floors, a claw-foot bathtub and light fixtures, but incorporated modern comforts like a large shower and a heated toilet seat. She used tilt mirrors to address the slanted wall and had the lights retrofitted to hang straight.
Wallpaper: Schumacher; lights: PW Vintage Lighting; mirrors: Restoration Hardware
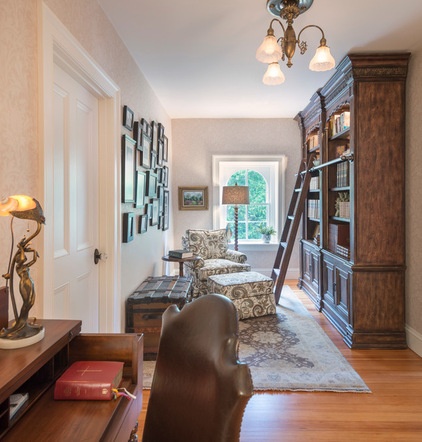
“She dreamed of a library, and I wanted to create a work area for her that gave her that feel,” Carlson says. She used this dead space at the end of a hallway to create a cozy and comfortable office and spot for reading.
The house came with several wonderful antique trunks that Carlson had refurbished; she used them throughout the house. The unique water nymph lamp seen here was the client’s, and the desk is a family piece. The designer also composed a gallery wall using family photos.
Rug; Kravet; bookcase: custom fitted, Hooker
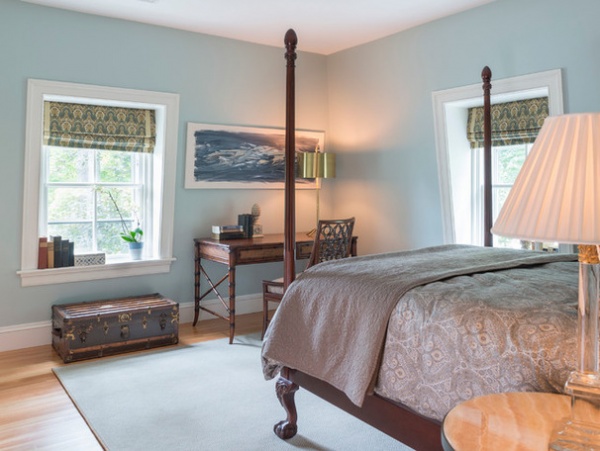
“Their eldest son loves to read and is in publishing, so I tried to capture an Ernest Hemingway flavor in his room,” Carlson says. She used a four-poster bed the family already had and gave the room a well-traveled look with a bamboo desk, another trunk from the home and global-inspired Roman shades. The painting is of waves.
Roman shade: custom with Duralee fabric
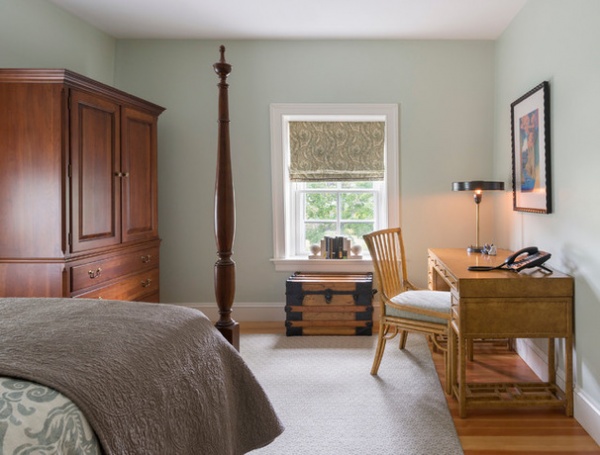
“Their younger son has lived in Tokyo and is a sushi chef, so I gave his room a little Asian flavor via the desk and the artwork,” Carlson says. The bed and armoire are family pieces.
Rug: Stark
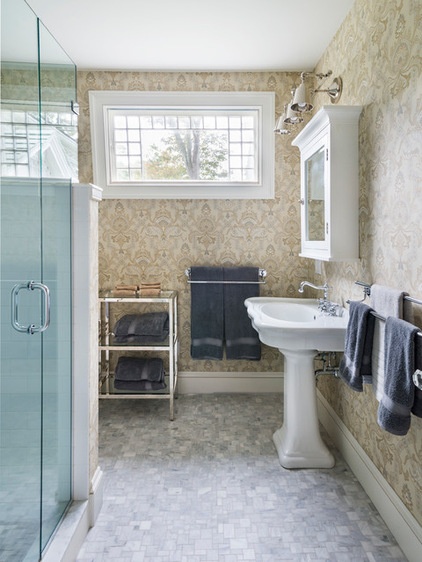
In the sons’ bathroom, the team was able to restore the original window, but wasn’t so lucky with some of the original pedestal sinks, which were too tricky to replumb. Instead, Carlson tracked down a new sink wit Victorian-era flair.
Wallpaper: Sakara, Thibault
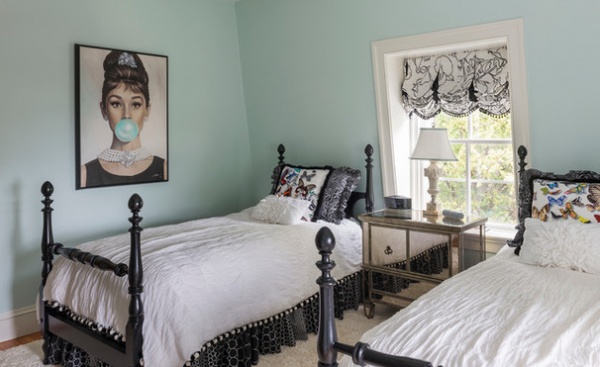
The couple’s 12-year-old daughter wanted a lot of glamour for her room and handed Carlson an inspiration photo for the color palette she liked. The Audrey Hepburn giclée over Tiffany Blue paint brings it home. A mirrored cabinet adds a big dose of glam and is topped by a lamp with a lovely silhouette that Carlson picked up at Brimfield, refurbished and gave a new shade.
The antique maple twin beds also came with the house; Carlson had them painted black. She put a lot of effort into the bedding and window treatments, all custom. Look closely to appreciate the black and white pompom trim along the edge of the bedspread.
Butterfly pillow fabric: Christian Lacroix for Osborne & Little; pompom trim: Amazon; mirrored chest: Wayfair; lampshade: Blanche Field
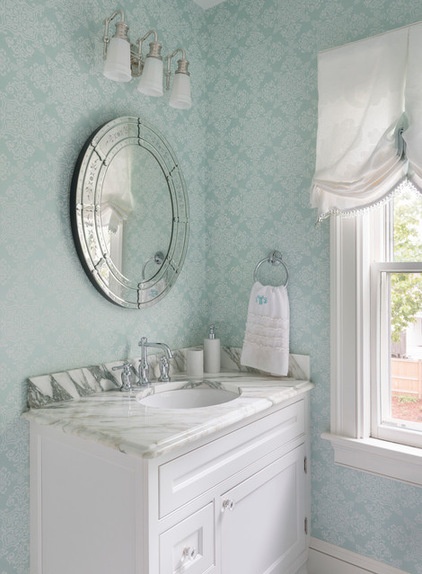
In the daughter’s bathroom, a sweet wallpaper by York continues the lovely blue. A round mirror with etched details adds age, while a Carrara marble countertop and crystal bead trim on the window treatment add more glamour.
Window treatment fabric: Schumacher; mirror: Bellacor
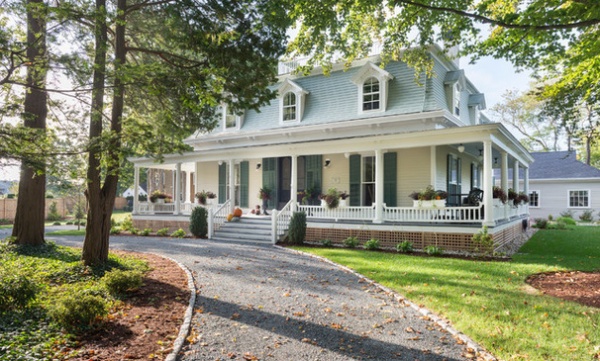
Everyone involved had a wonderful time working on this project. “I went through withdrawal afterward, and my client told me that she was going through it too,” Carlson says.
Browse more homes by style:
Apartments | Barn Homes | Colorful Homes | Contemporary Homes | Eclectic Homes | Farmhouses | Floating Homes | Guesthouses | Lofts | Midcentury Homes | Modern Homes | Ranch Homes | Small Homes | Townhouses | Traditional Homes | Transitional Homes | Vacation Homes












