My Houzz: Making Room for Bébé in Montreal
http://www.decor-ideas.org 08/26/2015 21:13 Decor Ideas
Sarah Lowden and Scott Meleskie turned their top-floor row-house flat in Montreal from a typical college-student apartment into an open space that mixes modern and traditional elements. When Lowden, a financial planner, and Meleskie, a menswear shop owner, were renovating the space to make room for their newborn son, they were determined to make the design of their home 100 percent their own. They opened up the main living areas and incorporated salvaged materials, family antiques, treasured finds and contemporary finishes to create an eye-catching environment.
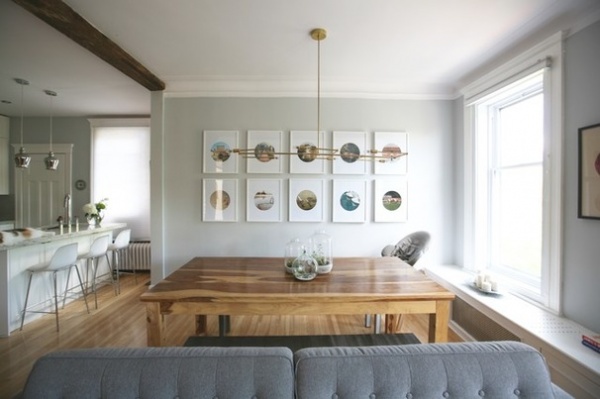
Houzz at a Glance
Who lives here: Sarah Lowden and Scott Meleskie, son Wilder Henry and cats Holly Golightly and Eliza Doolittle
Location: Plateau neighborhood of Montreal
Size: 1,400 square feet (121 square meters); 4 bedrooms, 1 bathroom
Year built: 1923
Chandelier: custom, Lambert & Fils; framed artwork: Scott Meleskie Photography
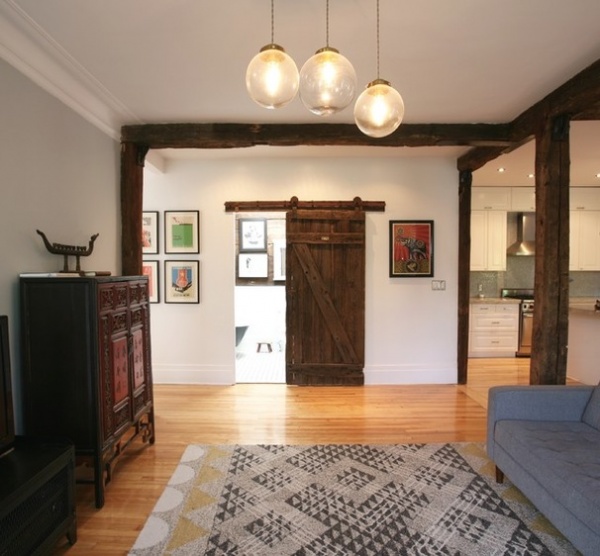
Clean lines and contemporary styling blend with rustic elements throughout the flat. Salvaged wood became a sliding barn door for the bathroom.
The red hutch-armoire seen here, from Java, Indonesia, was the first big piece the couple bought together. They found it in a store on Roy Street in Montreal, which has since closed, when they were both 23 years old. “We saved up for it and then tried to save on delivery by moving it ourselves. I had a moving van for a day and thought I could move it with a colleague no problem. But the thing weighed a wicked ton,” Lowden says. “We were living on the third floor of a typical Montreal walk-up at the time. I ended up having to pay a few random kids to help move it in. It’s a beautiful old piece that we will have forever.”
Over the years the Javanese armoire became “the Java hutch,” which eventually morphed into “Java the Hut.” Usually if Meleskie is looking for something, it is in Java the Hut.
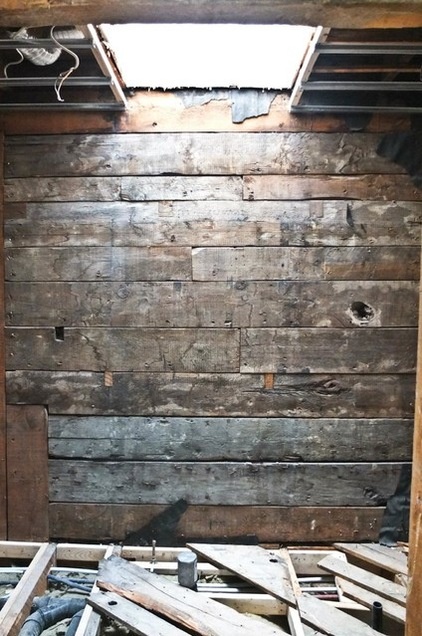
BEFORE: When renovating the bathroom, the couple discovered large planks between their building and the neighboring one. The uncovered distressed wood was too nice to keep hidden, so they incorporated it into their design.
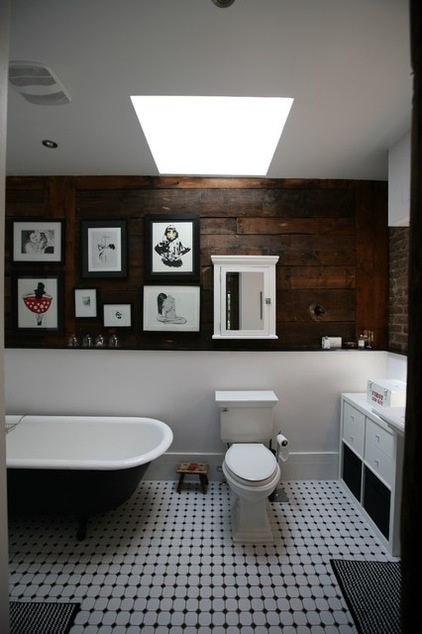
AFTER: Natural light from the skylight floods the bathroom, highlighting a gallery wall of art the couple collected on their travels locally and abroad.
”We tried to keep the costs of the materials in the bathroom down,” Lowden says. “Because we were refurbishing the claw-foot tub, it saved a lot when you are comparing it to other bathroom guts.”
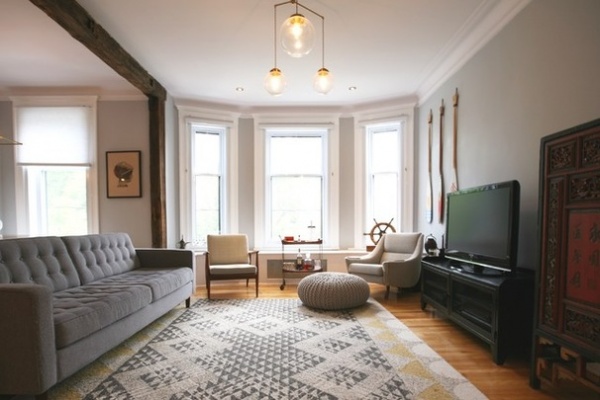
Cool neutral colors and a mix of furniture styles in the living room work well with the traditional architectural features such as the bow window and crown molding.
Armchairs: midcentury Danish teak; sofa: Reverie, EQ3; Thea wool rug: Crate & Barrel
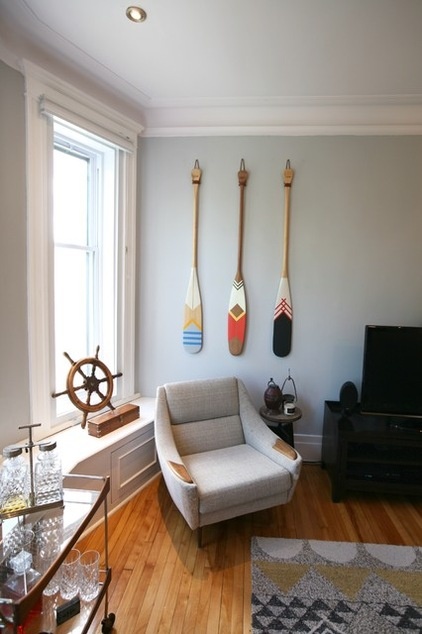
Canoeing and water have been a big part of the couple’s lives. The paddles displayed in their living room are hand-painted. A Canadian artist made them from solid cherrywood.
“We found this captain’s wheel at an antique market in China when we went to visit a friend who was living there,” Meleskie says. “It speaks to our love of the water. We love sailing and spending time on the family sailboat.”
Canoe paddles: Norquay
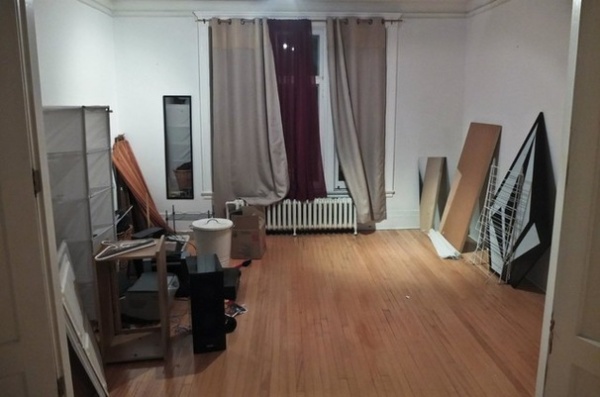
BEFORE: The former tenants were college students and kept most of the sunlight out of the master bedroom with thick curtains that were usually closed.
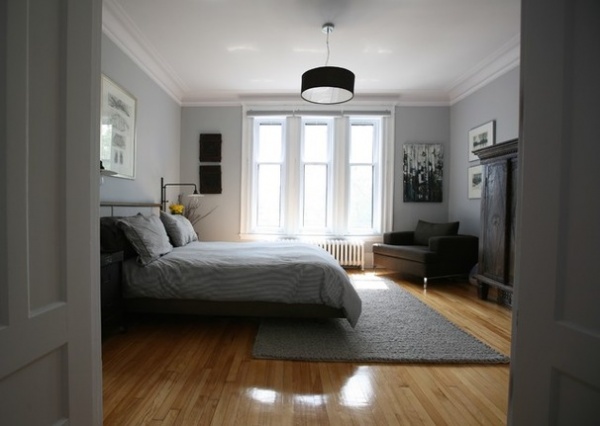
AFTER: The couple updated the space with a soft gray palette while saving the original moldings and refinishing the hardwood floors to their former luster.
“I love our bedroom,” Lowden says. “The colors and the lack of clutter make it a truly relaxing place. It is wonderful that it opens onto the nursery also. We can have our son close by without compromising our own space.”
Bed: Cubik, Maison Corbei; nightstand: Trunk, Restoration Hardware; filing cabinet: vintage
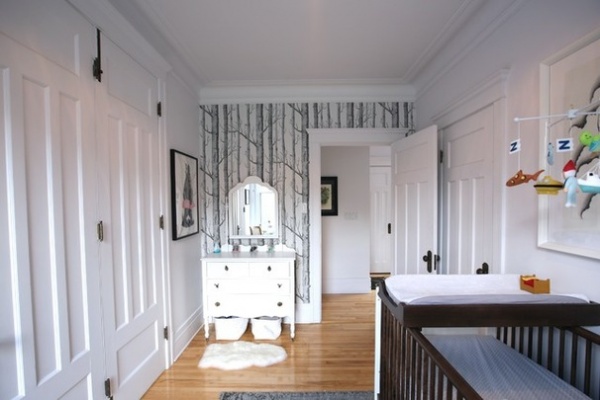
Before Wilder’s arrival, they transformed the room that was to be his nursery into a woodland-inspired haven.
The couple fell in love with a Michael Clark wallpaper design, which set the tone for the nursery. Meleskie’s father was meticulous in making sure the wallpaper was hung perfectly.
The dresser is a vintage find that the couple stripped and refinished in white. “If you look closely, the handles are all different woodland creatures, like foxes and rabbits,” Lowden says.
Wallpaper: Woods, Cole & Sons
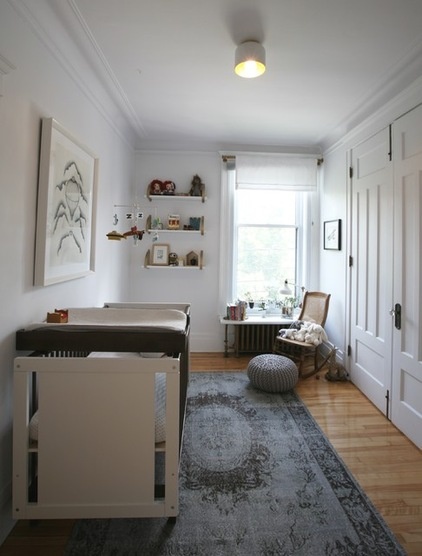
“We really wanted our son’s room to have been made with love. We didn’t know if we were having a boy or a girl, so we had to keep it gender-neutral,” Meleskie says. The crib was a gift from Meleskie’s parents.
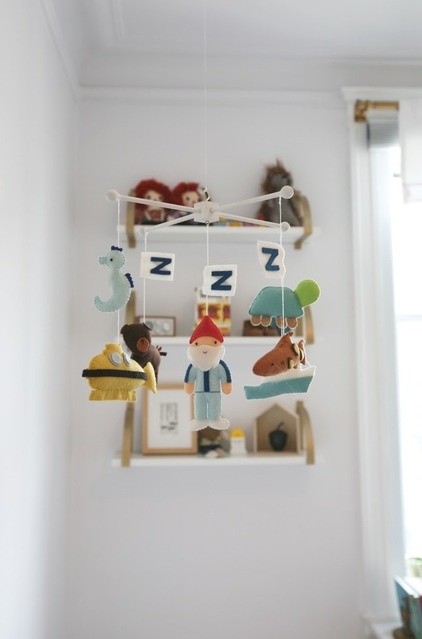
The couple commissioned a handmade felt mobile from an Etsy shop for Wilder. They wanted to help their son find his own sense of adventure.
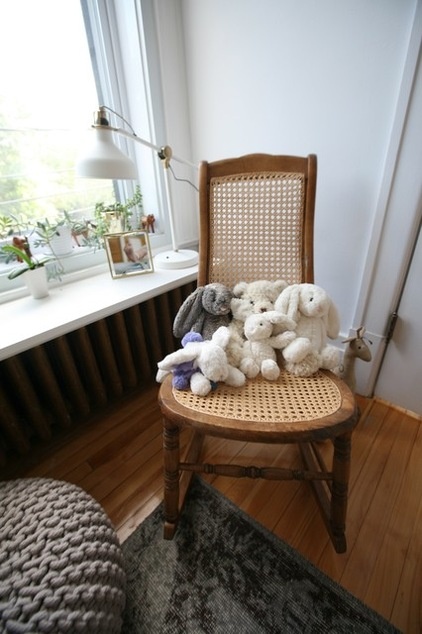
“Scott’s dad is a talented woodworker and made the shelf that creates the radiator cover and window shelf,” Lowden says. “The rocking chair was originally purchased from an antique shop by my grandparents when my sister was born. My parents had the caning redone and gave it to us. It’s over 100 years old.”
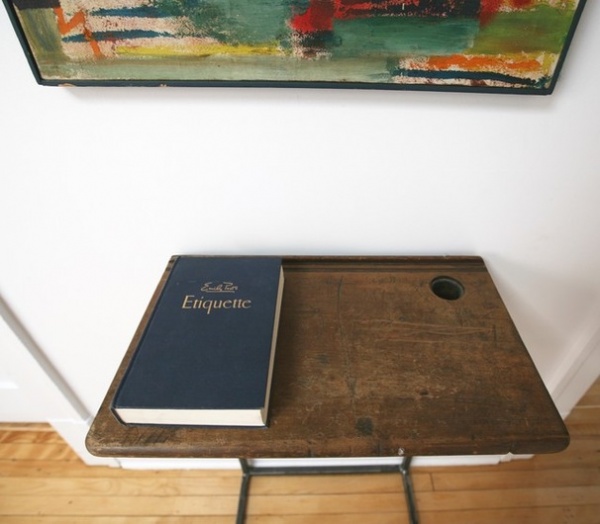
A 1940s Emily Post etiquette book sits on an old desktop-turned-entryway-table.
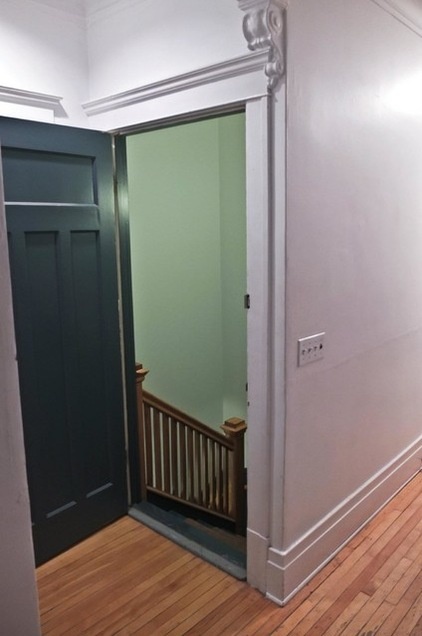
BEFORE: The couple’s biggest design challenge was the flat’s former entrance, which opened directly onto the stairs on one side and led to a long, narrow hallway on another side. They wanted a space with a wow factor for visitors walking into their home, so they incorporated the stairway into their living space and added a large skylight.
This presented another challenge: deciding how the front door should open. “The original front door opened up to the second-floor landing, so we couldn’t have a door that opened out. You would risk knocking someone down if they are standing there,” Meleskie says. “And it couldn’t open inwards, as the stairs were right there.”
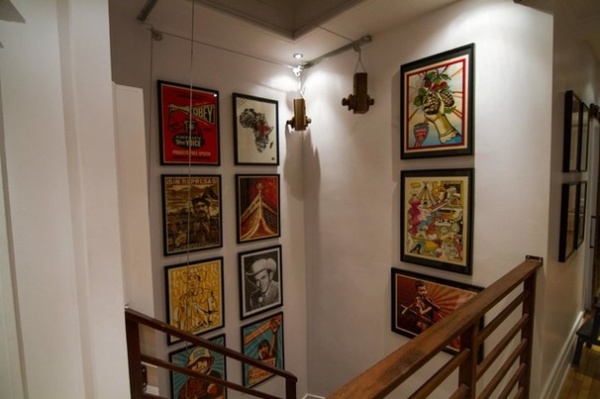
AFTER: The only solution was to have the door open up toward the ceiling, similar to how a drawbridge operates. For achieving this effect, the couple feels that having the right contractor made all the difference. Lowden says, “Scott had long wanted a garage door in the house — it remains a dream for a future project — and this is what inspired the weight-and-pulley system.”
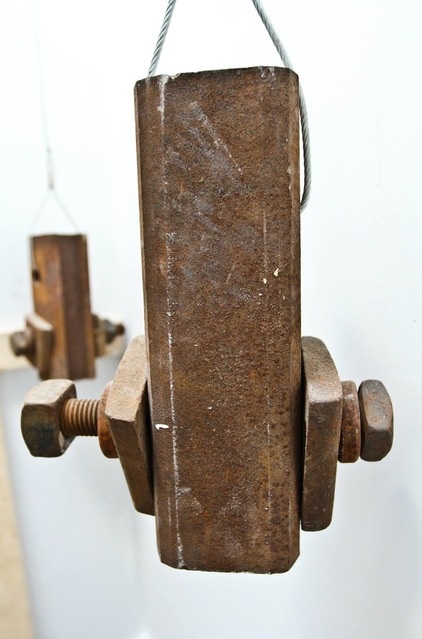
The weights used for the front-door pulley system are metal parts salvaged from railway company CN. “Scott has a family tradition deeply rooted in the railways,” Lowden says. “We incorporated his family through bringing in small touches of the railway.”
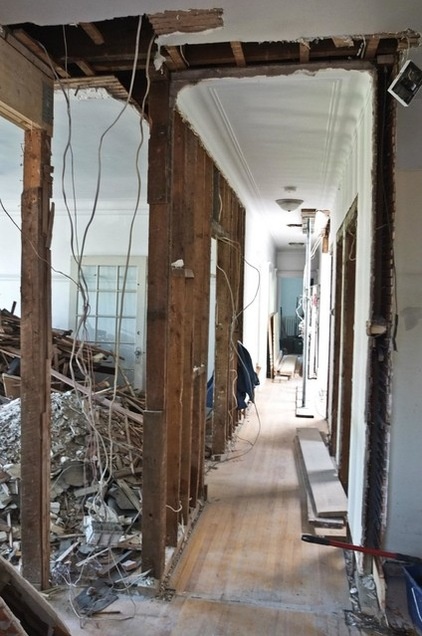
BEFORE: The couple tore down nonstructural walls to open up the living, dining and kitchen spaces.
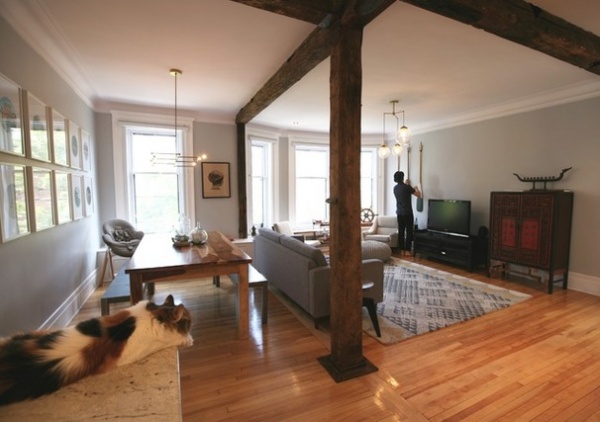
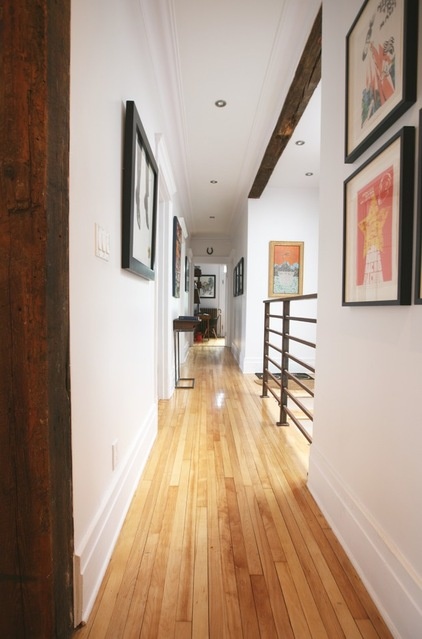
AFTER: To create an architectural element and focal point, the couple salvaged 150-year-old beams from the oldest house in the small town of Joliette, Quebec, and incorporated them into their living space.
Complementing the beams is custom metalwork made from old parts of railway tracks.
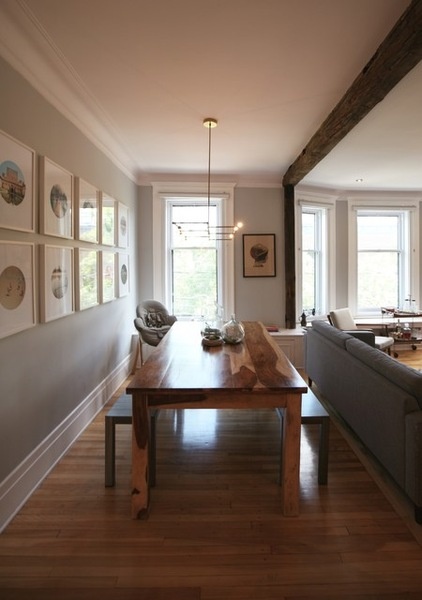
A farm-style dining table provides plenty of room for entertaining. “We have been welcomed by so many people around the world in our travels that our philosophy has always been that there is always room at our table,” Lowden says.
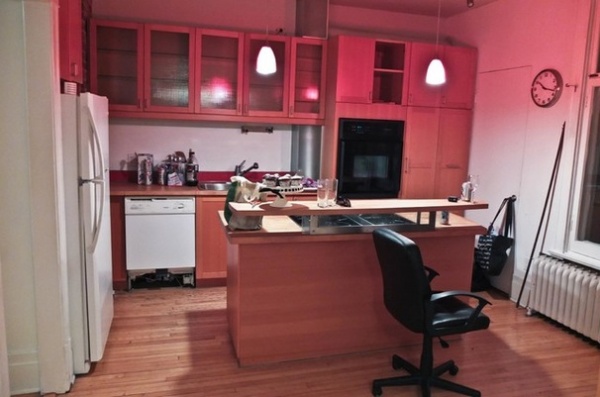
BEFORE: Inefficient overhead lighting and an awkward appliance placement made the kitchen feel small and uninviting.
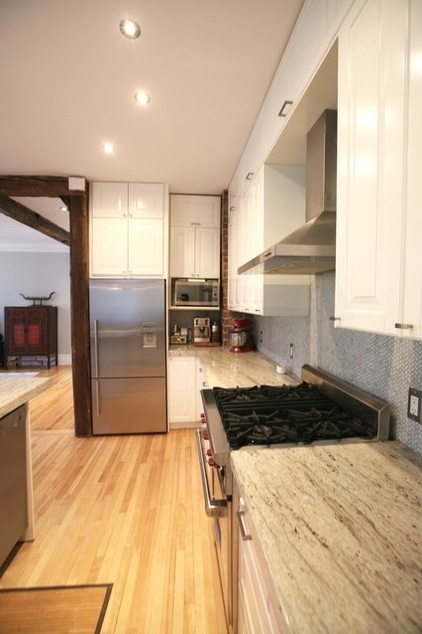
AFTER: The kitchen island was moved and the counter space doubled. Lowden says, “The big splurge was on the Wolf stove and the backsplash in the kitchen. I love to cook and spend a lot of time in my kitchen, so it was important that we were able to get the space just right.”
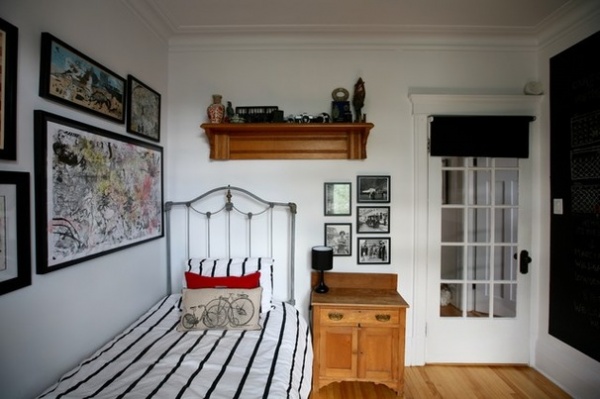
The bed and nightstand in the guest bedroom are from Lowden’s childhood home.
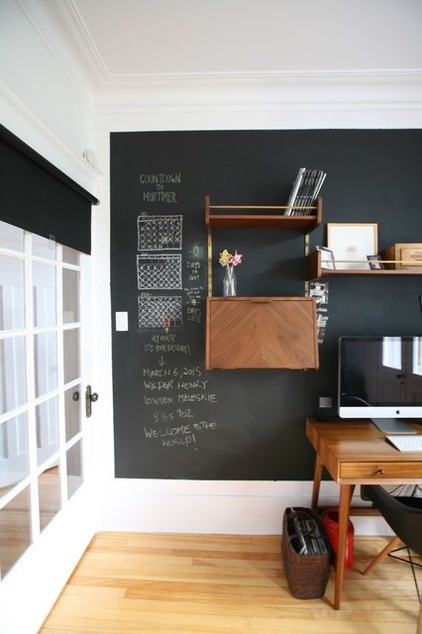
Chalkboard paint in the home office area lets the couple personalize their art.
Mid-Century desk and bookshelves: West Elm
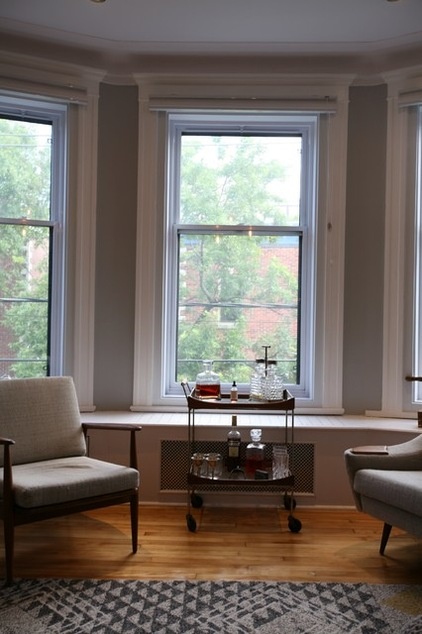
This vintage bar cart was a gift from Lowden to Meleskie, and has inspired him to start hunting and collecting vintage barware.
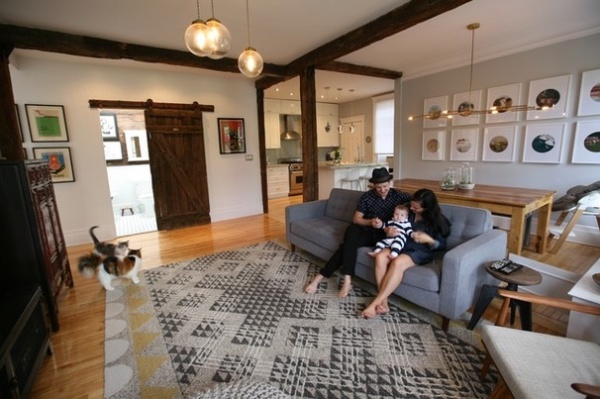
Lowden, holding Wilder here with Meleskie, feels strongly about roots and tradition, and loves the story of where something came from as well as open spaces. Meleskie loves modern clean lines. They brought their ideas together to represent both styles in their new home. The result is an ideal blend between old and new.
My Houzz is a series in which we visit and photograph creative, personality-filled homes and the people who inhabit them. Share your home with us and see more projects.
Browse more homes by style:
Apartments | Barn Homes | Colorful Homes | Contemporary Homes | Eclectic Homes | Farmhouses | Floating Homes | Guesthouses | Lofts | Midcentury Homes | Modern Homes | Ranch Homes | Small Homes | Townhouses | Traditional Homes | Transitional Homes | Vacation Homes
Related Articles Recommended












