10 Things You Didn't Think Would Fit in a Small Kitchen
I am learning so much by checking out Houzz photos from all over the world. For instance, I’d forgotten just how many European families get by with what we Americans would consider “a dorm room fridge.” Rather than stocking up on a decade’s worth of pretzels and cereal at Costco, a lot of Europeans pick up just 24 hours’ worth of fresh food at a time. This is why we’re seeing so many stylish small kitchens submitted to Houzz from across the pond — a double-size refrigerator and a walk-in pantry are of no use to most people over there.
Of course, plenty of Americans also have small kitchens. We’re just so used to seeing kitchen spaces larger than our entire homes that we don’t realize we can incorporate some of their great features into our modest nooks and galleys. You might not realize you have room to chop to your heart’s content, include an eat-in space or even set up a home office. Check out these 10 small-kitchen extras for inspiration.
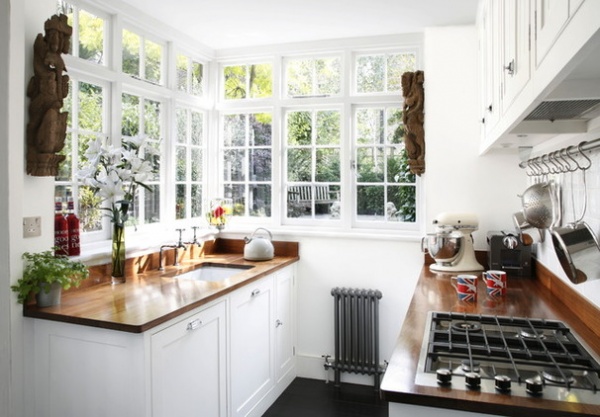
1. Corner of windows. This one may take some sacrifice — you’ll have to stash seldom-used items in storage and purge those you don’t really need. In return, your kitchen will expand and feel so much less cramped thanks to your new views and all that wonderful natural light.
Some guidance on how to live with fewer cabinets
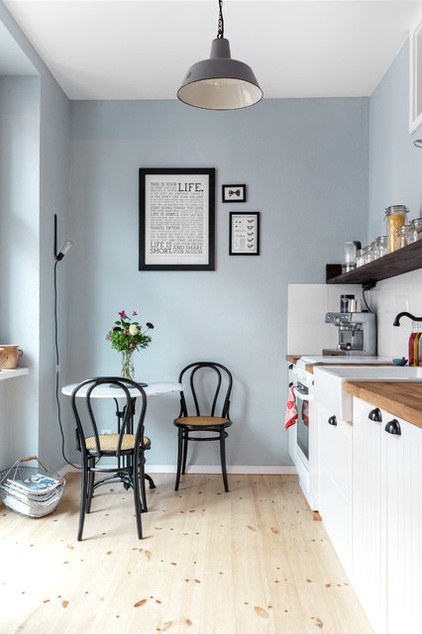
2. Eat-in area. Your idea of an eat-in kitchen may be a table that seats a party of eight. You may be overlooking the fact that you have room for a cafe table, a small counter or even a flip-down bar top.
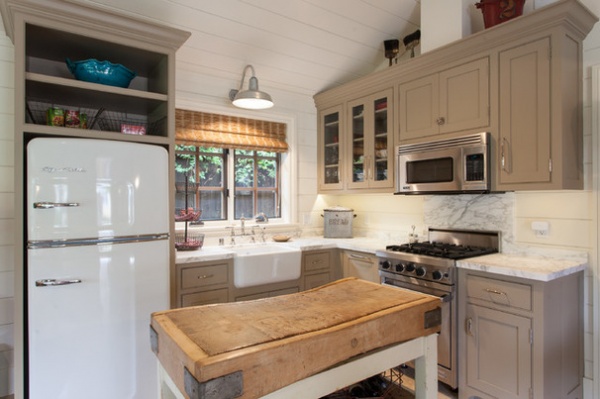
3. Island. No matter how modestly sized, an island can provide invaluable space for working, serving and storing. I recently interviewed a designer who advised that we take the recommended dimensions and clearances with a grain of salt, as they tend to work only for mansions and in Fantasyland. As long as you’re not bruising a hip every time you round the island, you have enough space.
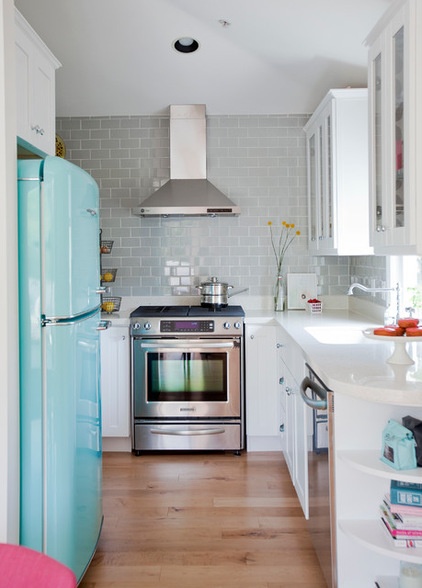
4. Colorful appliances. We often read (or, in my case, write) that making everything glossy white and glass bounces the light around and keeps a small space looking seamless and thus larger. But the truth is those spaces can be a real yawn sometimes. Trust me, visitors do not notice how small this kitchen is; they remember the cheerful aqua refrigerator.
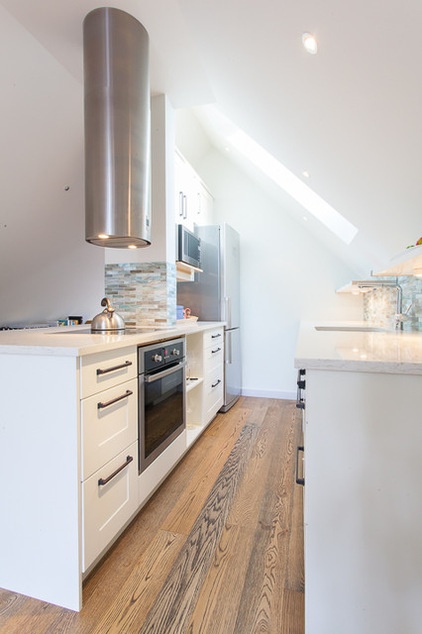
5. Eye-catching vent hood. By going cylindrical, interior designer Jacqueline Brynjolfson was able to make a vent hood work in a kitchen with limited space and a tricky vaulted ceiling.
She also used a European range and refrigerator (both 24 inches wide), which helped her fit in everything her client needed.
Vent hood: Cylindra 15-inch, Faber
See the rest of this garage apartment
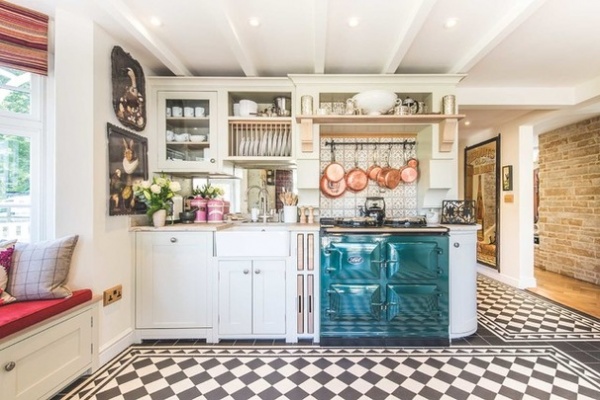
6. Displayed collections. As long as there’s a place for everything and everything is in its place, there’s no reason not to keep your favorite items on full display. Pot racks, plate racks, a few open shelves and a glass-front cabinet let these homeowners enjoy their copper cookware, silver and china from the kitchen table, which takes up most of the room in this charming kitchen.
Note how the antiqued mirror backsplash makes the space look bigger.
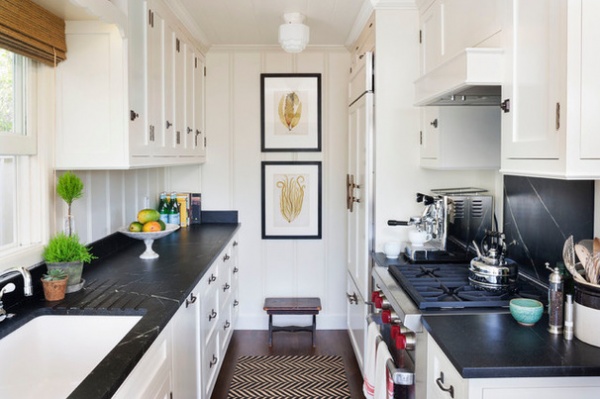
7. Artwork. In a galley kitchen, giving the eye a beautiful place to rest at the end distracts from the narrowness of the space. These are vintage prints of seaweed, which bring a coastal texture indoors.
Vintage seaweed prints: Winter Works on Paper
See the rest of this home
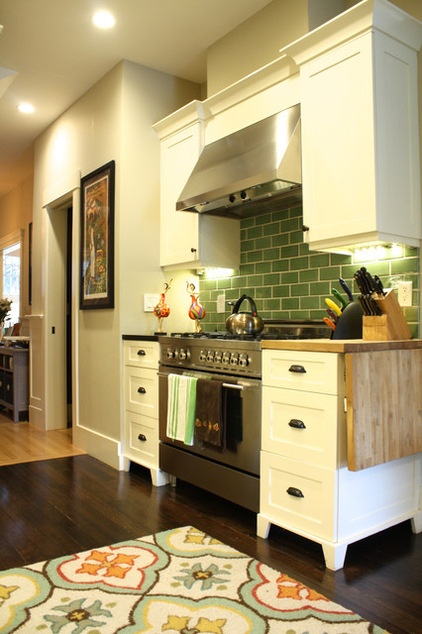
8. Chopping block. Thanks to the miracle of hinges and clever design, this handy butcher-block surface pops up in a flash.
Tiles: Fireclay Tile
See the rest of this home
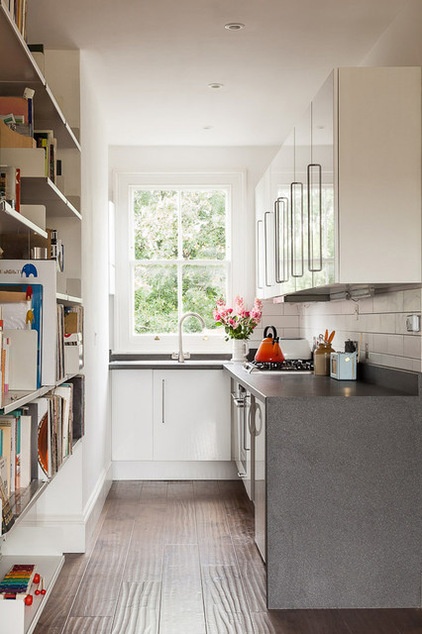
9. Waterfall counter. We usually see this design element used on a large island, but it’s an overlooked strategy for a small kitchen. In this case, the kitchen nook is open to the living room. Extending the counter material to the floor enhances the design of the entire space.
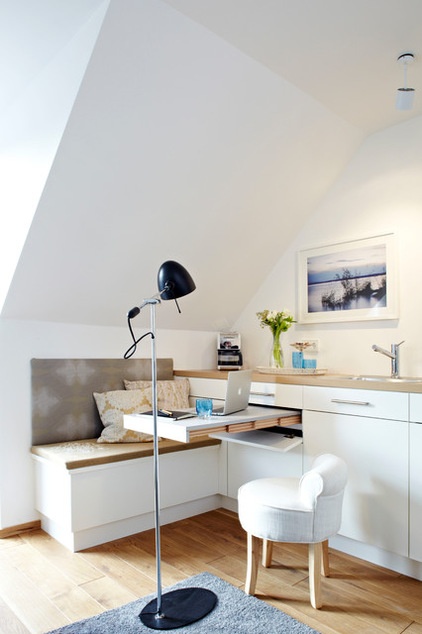
10. Home office. This clever pullout surface can serve as both kitchen table and workstation.
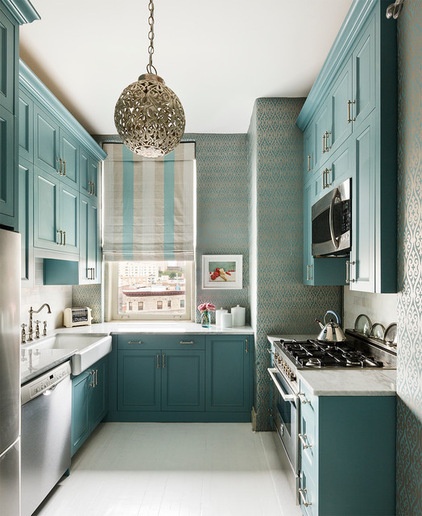
Tell us: Have you squeezed something unexpected into your small kitchen? Please share it with us in the Comments.












