Roots of Style: Cape Cod Evolves Into an American Favorite
http://www.decor-ideas.org 08/24/2015 01:13 Decor Ideas
The crescent-shaped landform known as Cape Cod southeast of Boston extends into the cold Atlantic Ocean. Its location makes for slightly cooler temperatures in the summer and slightly warmer temperatures in the winter than those of nearby inland areas. But winds from storms and hurricanes can be severe over the cape’s exposed and sandy coastline. When the area was first settled in the late 1600s, the tough climate led colonists to build short and stout houses that would withstand the winds and stay warm in winter. Little did they know they were creating an American favorite that is replicated and loved across the country to this day.
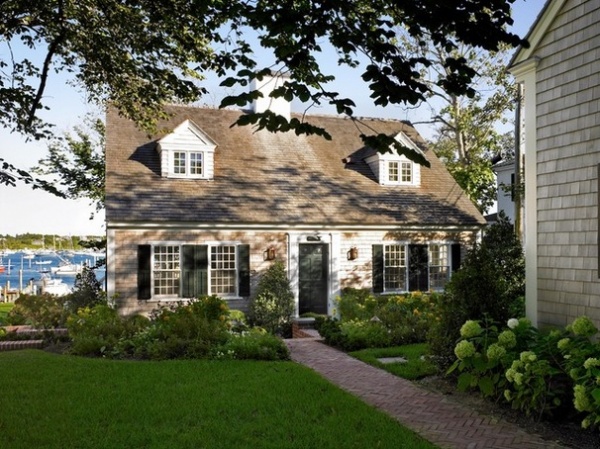
The simplest and earliest versions of the Cape Cod house were 1½-story designs, two rooms wide and two rooms deep, with a fireplace and chimney centered in the plan. They are considered colonial houses in the sense that they were first developed in that era, but not in the sense of the familiar Colonial Revival house. Colonial Revivals are later creations related to Renaissance architecture and followed Georgian and Federal styles, chronologically.
The colonial Cape Cod house is considered folk architecture. The homes were simple and built out of necessity with minimal decoration. That being said, 20th-century versions of Cape Cods, as we will see below, fall into a unique category where contemporary versions are often more detailed than their ancestors. Most have extensions to the original form and often include dormers, which were not typical in the earliest houses. The bond to predecessors is the compact floor plan of the primary structure with the signature side-gabled roof. The singular arrangement of windows and an entrance door without a porch roof further identify Cape Cods of today.
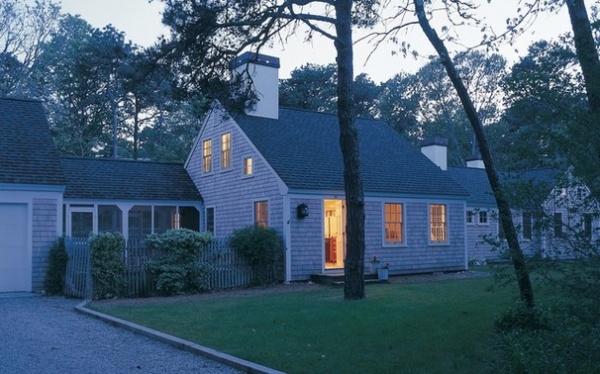
The center portion of this contemporary Boston Cape Cod would have been the extent of a colonial-era house. This also would have been classified as a “half-house,” since it is shortened, lacking two windows on one side of the entrance door. This scheme was done out of economy in original designs, with the intention of adding the other half at a later date. As you can see, there is a certain intimacy achieved by maintaining the half-house.
Adding smaller massed wings to extend the plan solves spatial requirements in this 21st-century interpretation. Note that the massive chimney is aligned with the entrance, as would be the case in originals. The half-story under the simple side-gabled roof functioned as a sleeping loft in the colonial era, and it normally holds bedrooms and bathrooms in newer houses. Upper-floor windows were placed within the sidewalls of the gables for light and ventilation of these spaces, as seen here. Shingles characteristically clad the exterior of the originals, whereas clapboard siding was used less frequently. Following tradition, the entrance door of this house has a simple stoop without a porch roof.
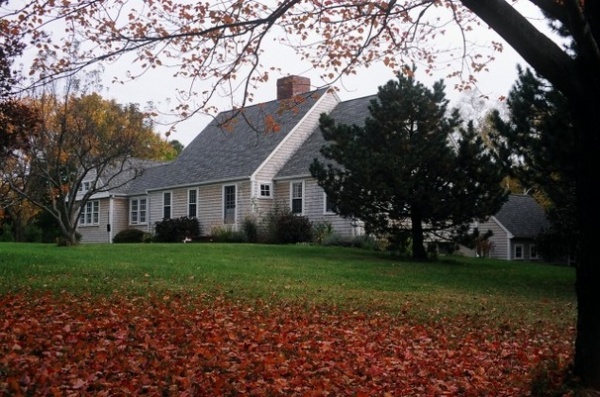
This half-house Cape Cod has also been extended with several wings, yet the primary half-house form maintains the highest ridge and dominates the scheme. It is clad in shingles and hosts a massive brick chimney placed centrally within the design. Notice that the entrance door has no porch cover and is simply detailed. As you can see in this example, and the previous, the eave line rests right atop the window frames. This was common in original Cape Cods.
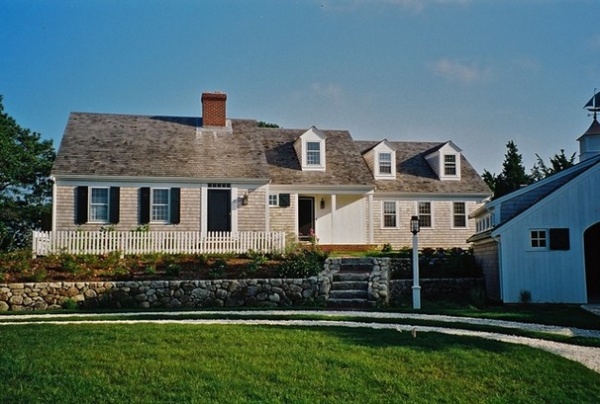
In another half-house scheme, we find all the characteristics of the two previous examples. The difference here is the dormers designed into the extending wings. Dormers were not usually placed in colonial originals, but were sometimes added later.
As the Cape Cod style maintained its following through the centuries, dormers were often seen in newer versions, both on the main body of the house and on extended sections. This characteristic can make the Cape Cod appear similar to the Williamsburg and Tidewater styles, both of which were developed much farther south. Tidewater houses usually had porches that ran the width of the front of the house, and chimneys were placed at the ends instead of centered within the plan.
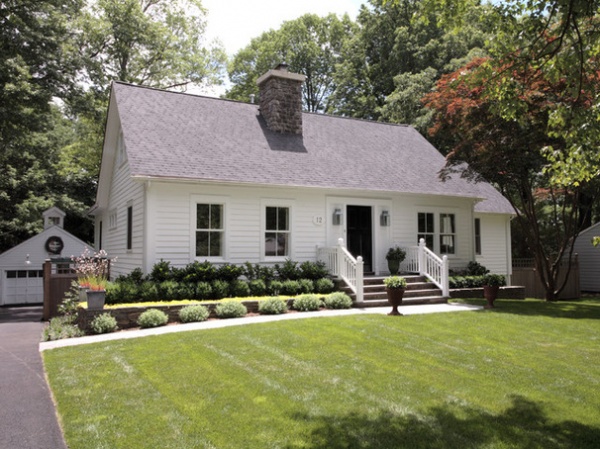
This renovated New York house is related to the “three-quarter Cape Cod.” The three-quarter scheme had two windows on one side of the entrance and one window on the other. It was another way to economize with the goal of adding on later. What makes this contemporary example unique is that two windows have been ganged to the right of the entrance door. That is, they have been placed side by side as opposed to the two windows on the left, which have been placed customarily. Note the emphasis of the central massive chimney and side-gabled roof, without dormers.
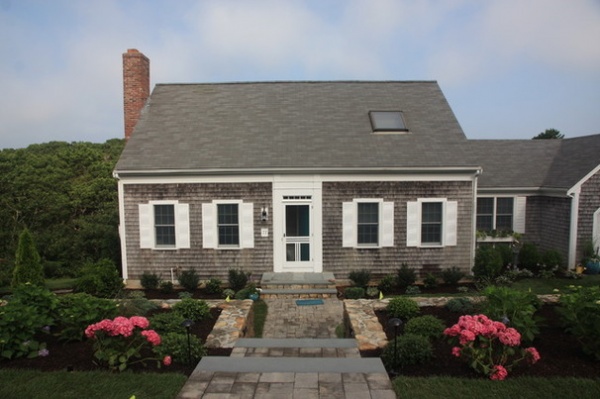
Sometimes called a “double house,” this is the full Cape Cod scheme, with a centered entrance door and two windows on each side. In originals, the plan would have been compound, two rooms deep as well as wide. This was more sophisticated compared with the contemporaneous hall and parlor house, which were only one room deep and two rooms wide.
Also notice that the chimney on this example is on the exterior wall. This style evolved with the invention of mechanical heating and modern kitchens that did not need a fireplace for cooking. The skylight is obviously a modern addition as well. This house has an extending wing that translates into a garage at far right.
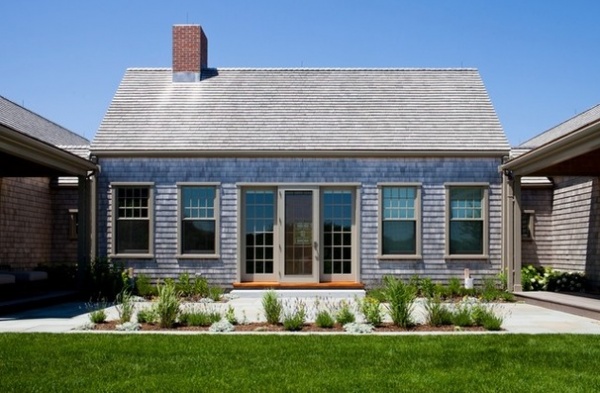
References to Cape Cod fashion are clear in this modern Boston house. This rear elevation holds four traditional windows arranged characteristically, but it also holds a triple French door to set it apart. Shingles clad the exterior; the gable roof is simple, strong and confident; and a red brick chimney completes the dialect. Note that the position of the chimney is placed off center and not on the end.
See more photos of this house
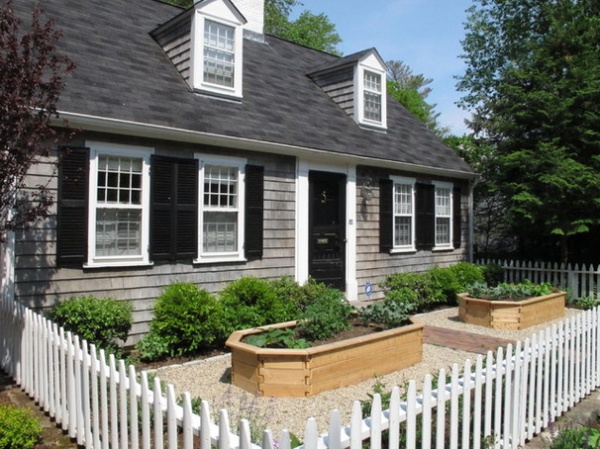
This Boston example faithfully follows the Cape Cod style and adds dormers to complete its look. You’ll notice that some examples in this story have shutters like this one, while others do not. Early original Cape Cods may have included shutters to aid in weather protection, while more recent interpretations of the style may have decorative shutters or none at all. Also note that the entrance door has classically detailed pilasters that define it, which relates to Colonial Revival styles.
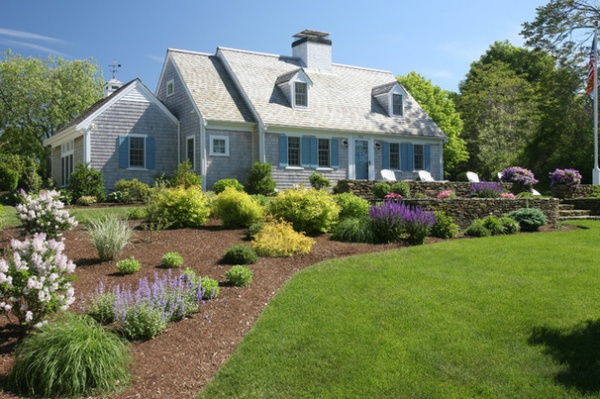
Almost identical to the previous example at its primary mass, this Cape Cod extends its plan with a lower gable form and another perpendicular gable roof that add much more square footage.
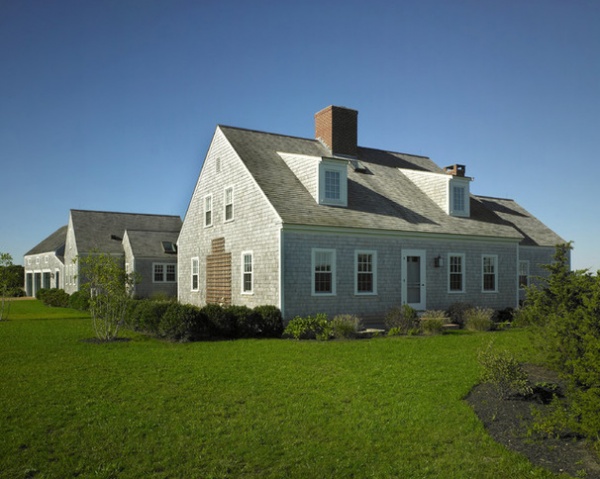
The New England house above begins with the basic Cape Cod double-house structure, with shed dormers, and rambles on to several wings that extend far beyond the original plan. You could say that Cape Cods were one of the earliest starter houses, added on to as time passed and its occupants became more prosperous.
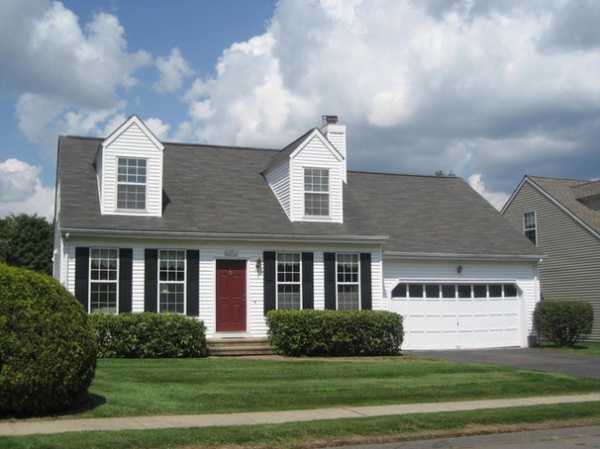
Cape Cods, popular perhaps for their simplicity, can be found throughout the United States. They vary slightly in design, but the distinguishing elements are the entrance door without a porch roof, windows to one or both sides of the entrance door, and a side-gabled roof with a pitch high enough to accommodate a half-story within it. The houses appear to be single-story because of this arrangement, but the placement of habitable space within the roof area determines this style in most modern examples.
The house above illustrates the inclusion of a two-car garage in the design. Two large dormers are placed on the roof to provide more light and air to the upper level. Clapboard, less common in authentic colonial examples, replaces the traditional shingle siding here, while asphalt roof shingles replace cedar shingles commonly used in colonial times.
Cape Cods can be similar to Minimal Traditional houses, which were built starting in the mid-20th century, though the roof slopes of those houses are usually lower and lack a habitable half-story under the roof.
Cape Cods illustrate the power of folk architecture and how it can adapt and borrow from other current fashions yet still maintain a distinct identity. Less commonly, and not illustrated here, some Cape Cods can have bowed gable roofs or gambrel roof forms and are similar to Dutch Colonials.
Browse more Roots of Style stories
Related Articles Recommended












