10 Design Features to Kick Your Remodel Up a Notch
http://www.decor-ideas.org 08/23/2015 23:13 Decor Ideas
I often see people spend a lot of time trying to find sensible savings in the raw building costs of their home renovation or new build, to have the freedom to have some fun and make their home feel special. And why not? Building is a big deal, and you should reward yourself. There’s no shortage of choices for special features, so here are some of my favorite upgrades you may want to consider for your project. Some of these can be done on the run, while others you’ll need to make allowances for during the design stage, as I’ll explain.
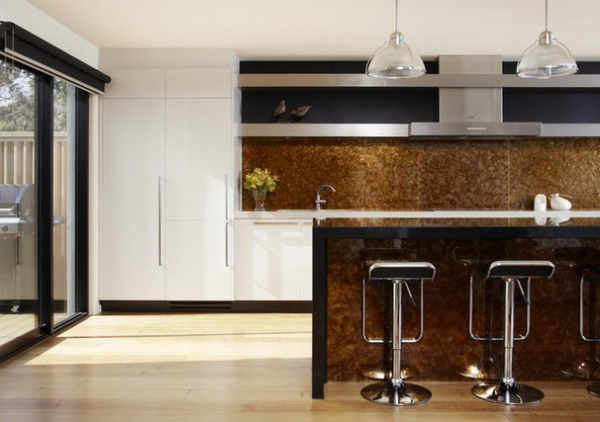
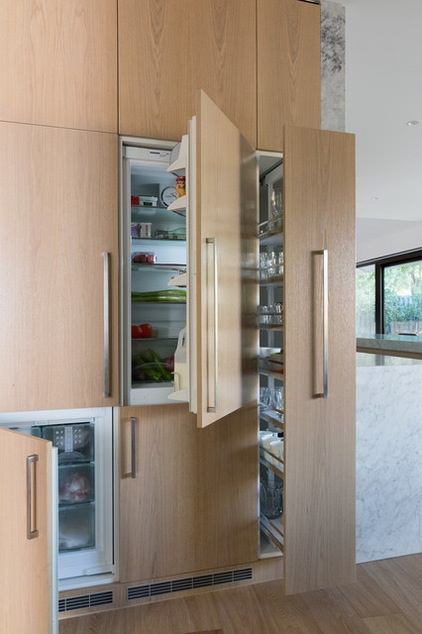
1. Integrated fridge. There are any number of ways to spend a little (or a lot) of extra cash in a kitchen. Hiding the refrigerator, however, is a surefire way to make your kitchen look its best. As fridges get bigger, they attract more and more attention — along with more of those handy yet messy fridge magnets and the random scruffy pieces of paper they hold. (Yes, I have an issue with fridge magnets!) Have a good look around and research the integrated refrigerator options available and make sure your interior designer and cabinetmaker are on the same page, so it gets executed properly.
It’s worth mentioning that the range of fridges designed to be integrated is far more limited than the range of regular ones and, because they are generally designed to fit in shallower spaces, they may not be as big as other fridges. However, if you’re looking for a polished and streamlined look, it’ll be worth the small amount of space you’ll sacrifice.
Tip: If you’re looking for a refrigerator that has a water or ice dispenser, don’t forget the potential need to allow for running plumbing to the fridge. This is something that the plumber needs to know upfront.
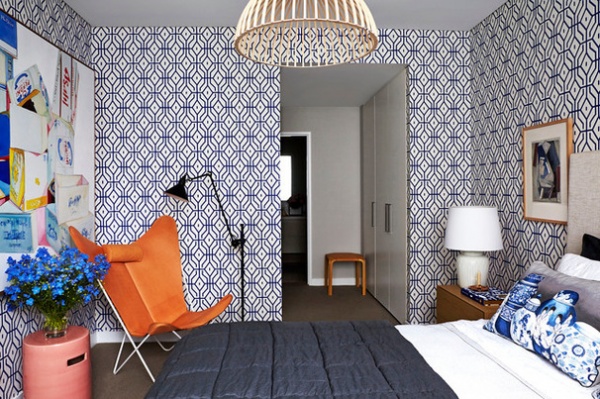
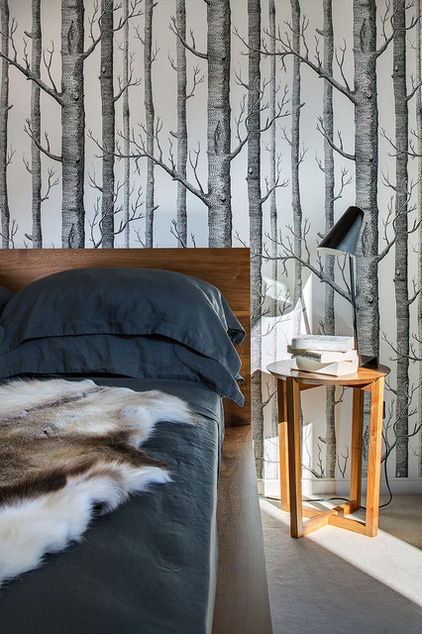
2. Wallpaper. Wallpaper is awesome! There are so many interesting designs to choose from, and it’s a wonderful way to make a freshly renovated room sing from the rafters.
Consider the key pieces of furniture you will be using in the room and draw inspiration from them to either match or contrast color and texture.
Get tips on finding the right wallpaper pattern
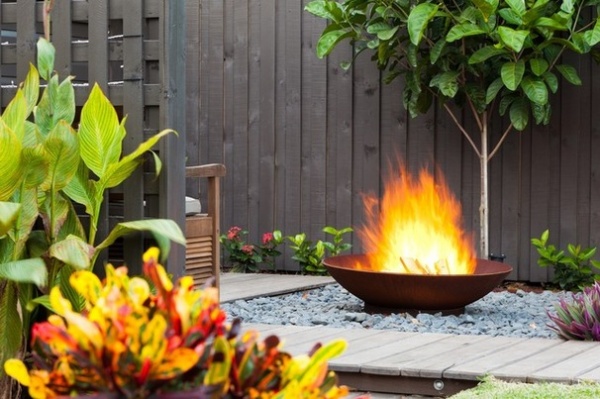
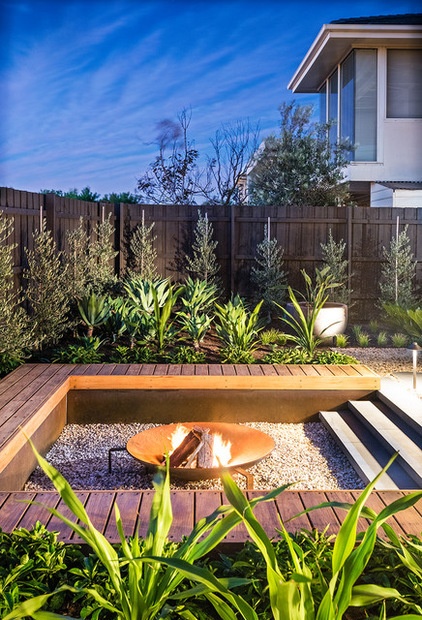
3. Fire pit. The only thing better than building a good fire is gathering around one on a crisp autumn evening with loved ones — ideally with a decent stick and a bag of marshmallows, and away from screens and devices.
You’ll need to have the fire on a surface that isn’t sensitive to sparks and hot coals. River pebbles are a great option for their natural color and texture, as well as their unique ability to hide scars and burns from fires. If you have the space available, you may also like to consider built-in seating around the fire. However, my personal preference is to allow for a more flexible seating arrangement that might include outdoor chairs or wood stumps.
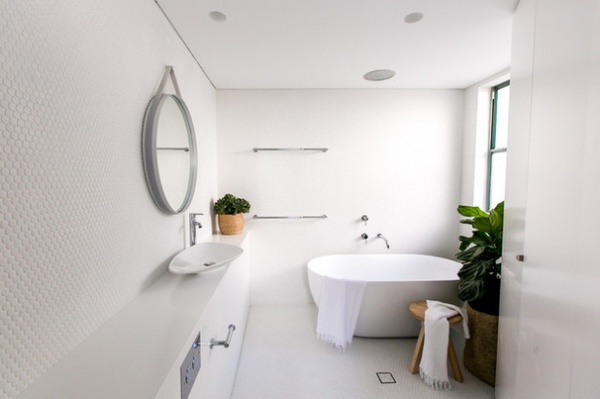
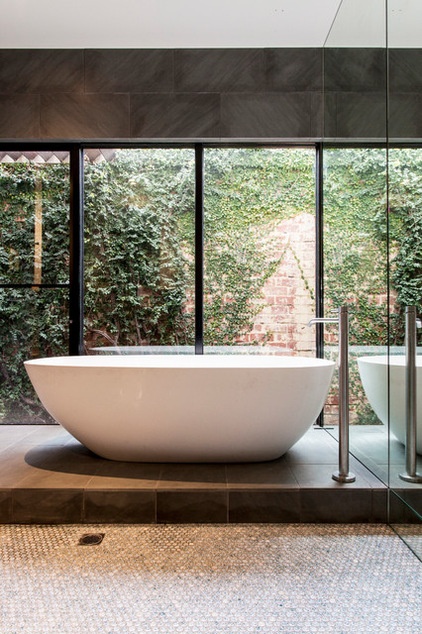
4. Free-standing bathtub. Bathtubs have become beautiful sculptural pieces that are ever more inviting for soaking away the cares of your day. My biggest piece of advice is to make sure you measure your tub in relation to your space during the design stage. The last thing you want is for your newly renovated bathroom to feel crowded or squeezed in.
Tip: Make sure your faucets complement the style of the tub and that they don’t impede comfort. Floor-mounted tub spouts always look great, but make sure your plumber knows what you have in mind as early as possible, because he or she will need to rough in the plumbing connections in the floor rather than the wall (which is especially important to plan for if you have a concrete slab).
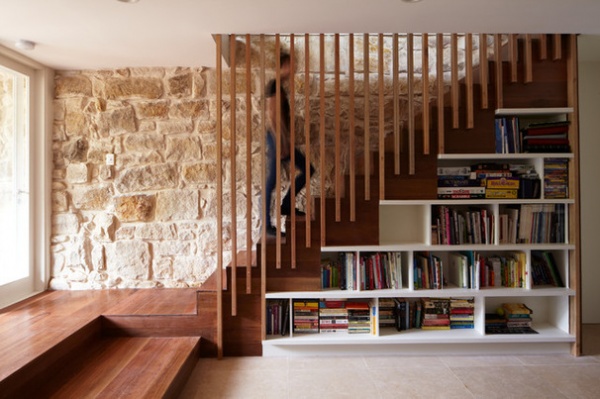
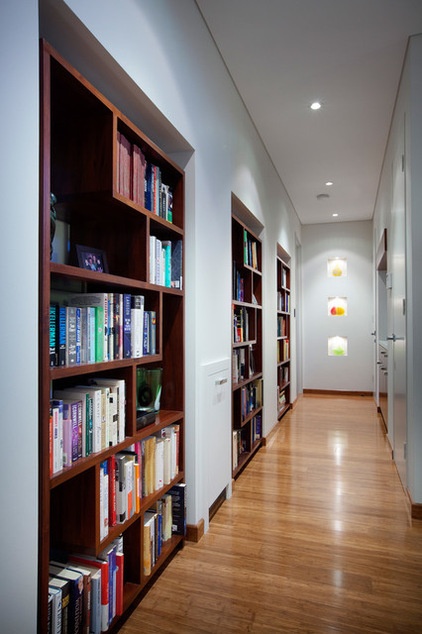
5. Built-in cabinetry. Built-in cabinetry is both luxurious and practical. It has the potential to add character, practicality and personality to a space.
One of my favorite types of built-in cabinetry is integrated bookshelves that create a warm library feel when done with wood surfaces, as shown here. Another idea to consider is a concealed TV and entertainment unit. As TVs get bigger and bigger, there is a growing need to hide them so they don’t become the feature of the room. Woodwork is a wonderful option for hiding technology, so you can appreciate a lovely piece of built-in furniture instead of yet another screen.
Some cabinetry items need to be accounted for at the design stage, while others can be added during the build-renovation process. Your designer should be able to help you plan for each.
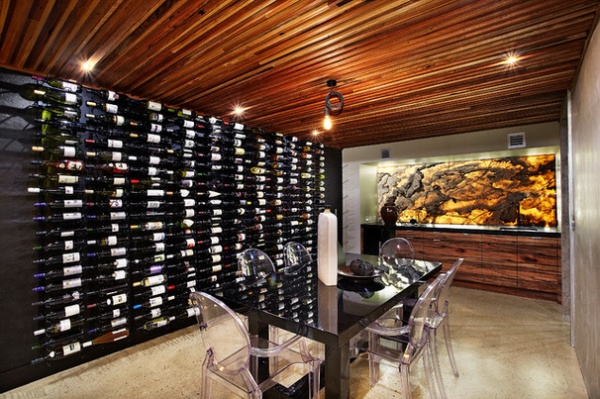
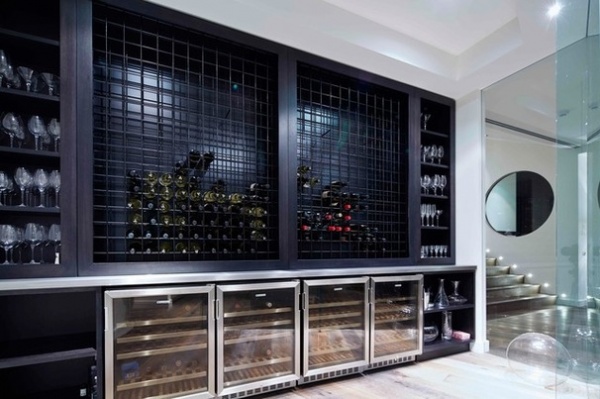
6. Wine cellar. The wine cellar was once the cold, leftover space under the stairs or below the house. But while these areas can be great for storing wine, there is a growing appreciation for wine cellars that don’t just store wine but also display it. The space doesn’t need to be big, but you’ll need to think about these points:
Internal spaces are best for cellars. Consider ways to isolate the cellar from heating and general changes in temperature, such as avoiding external walls that gather heat. Your cellar budget will probably be influenced by the quality and value of the wine you want to store, so be realistic about whether you are really a wine collector or more of a wine drinker.Steel reinforcement mesh in sheet form is perfect for wine storage and extremely cost-effective.Consider a feature window in the cellar to create a unique point of difference.How to design a wine cellar
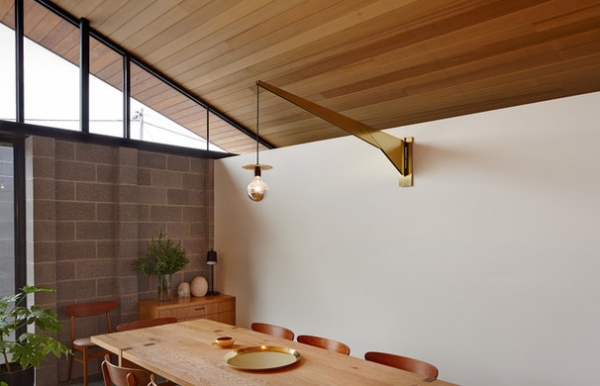
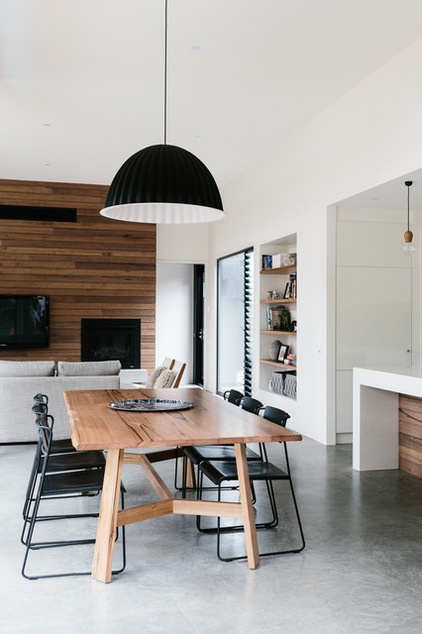
7. Designer lighting. Well-considered lighting can make a huge difference, and the good news is that less is often better (though you should not expect high-quality lighting to be cheap).
Consider the aesthetic qualities of each light as a sculptural piece, as well as the potential the light has to create ambience at night.Try to avoid runways of downlights. It’s a house, not an airport.Make sure you get the wiring right the first time. It’s important to plan in advance so your electrician knows where to rough in the cabling correctly the first time, rather than having to rewire when it’s too late and much more expensive.
Tip: If you feel overwhelmed by the thought of lighting design yet want to get it right, I suggest you seek help from your interior designer, architect or lighting consultant. Ideally, you will have a lighting plan that explains to the builder and electrician what lights you have selected and where they are located.
Find a pro in your area
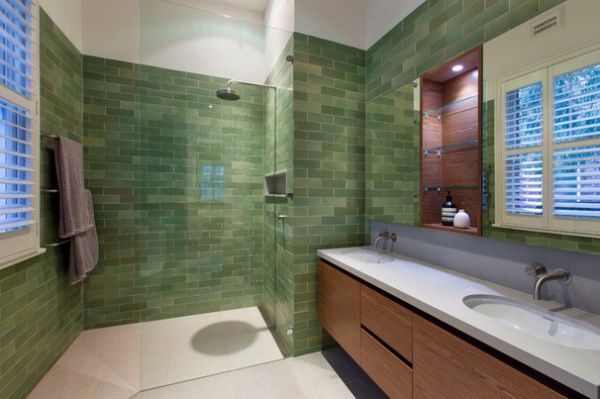
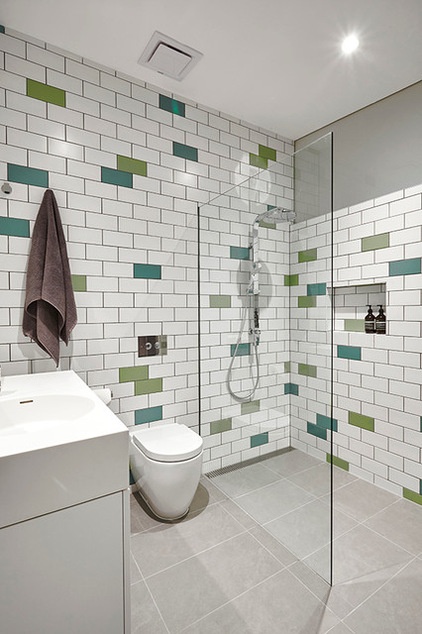
8. Frameless shower. A frameless shower screen is the ultimate expression of minimalism and gives the bathroom a clean and uncluttered look. It might be the perfect finishing touch for your new bathroom scheme.
Try to design the shower to be big enough that it doesn’t need a door that would detract from the clean look. That usually means a minimum shower size of about 5 by 3 feet, with a piece of glass about 3 feet wide, allowing a 2-foot opening to get into the shower. Another thing to consider is water runoff. Consider incorporating a full-length grated shower drain to accentuate the look and to control runoff.
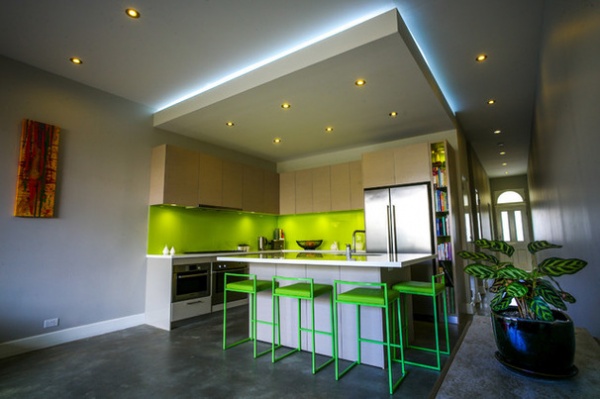
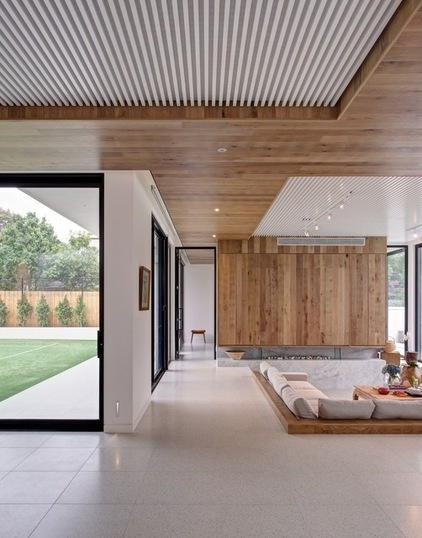
9. Ceiling details. Ceilings are one of the most underutilized elements of our homes. With a little thought, ceilings can add character, interest and definition. A relatively simple way to do this is to choose a contrasting material to add texture, or add color and pattern with a contrasting paint color or wallpaper.
Another option, although it’s a bit more expensive, is combining subtle changes in ceiling height. Dropped ceiling details, as seen in the kitchen above, can add definition to large open-plan spaces and are often used in kitchens with great results.
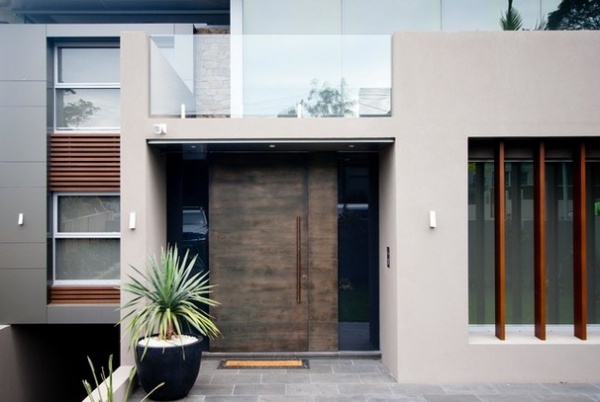
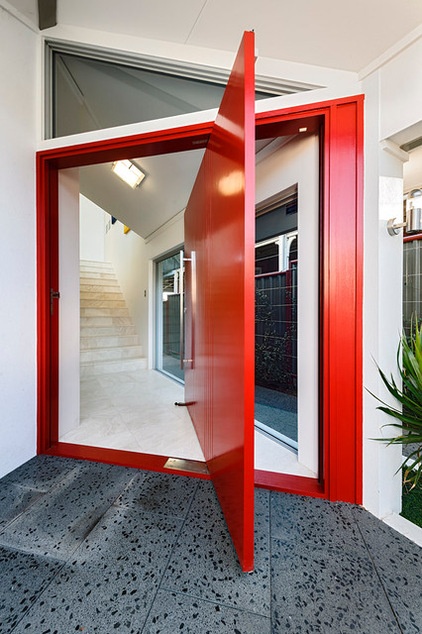
10. A showstopping front door. You get only one chance to make a good first impression, and where better to start than the front door? Oversized doors make an immediate impression, but also consider architectural door hardware such as oversized door pulls to complement the scale and style of the door. If you want a look that truly puts your home on the map, go for a special finish such as high-gloss paint or an applied metallic finish.
Beware that doors painted in dark colors might not be covered under the manufacturer’s warranty, as they are more likely to be impacted by sunlight, causing movement and distortion in shape.
Tell us: What luxe feature have you added to your renovation wish list?
More
Houzz Quiz: What Color Should Your Front Door Be?
A Designer Shares Her Kitchen Remodel Wish List
Related Articles Recommended












