Step Inside a Frank Lloyd Wright House Saved From Demolition
An experimental spiral-shaped house designed by Frank Lloyd Wright in 1950 for his son and daughter-in-law, David and Gladys Wright, had all but disappeared from public view until 2009, when their heirs put the home on the market. The property, located in the tony Arcadia neighborhood of Phoenix, fell into the hands of developers, who planned to tear it down and build two spec homes in its place.
A public outcry ensued, the demolition was halted and, in 2012, the house was purchased by a Las Vegas builder with deep roots in Phoenix, who established a nonprofit foundation to save the house. The Wright-designed house and guesthouse and the landscape were cleaned up and stabilized, and are now open for public tours by reservation through the David and Gladys Wright House Foundation.
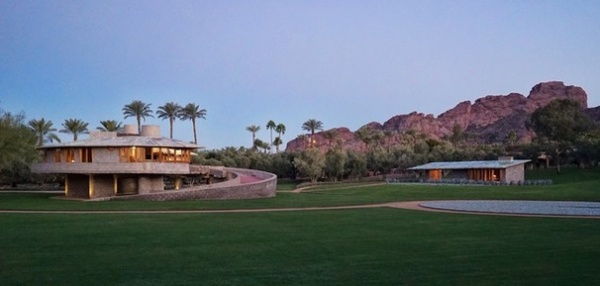
Photos courtesy of the David and Gladys Wright House Foundation
Frank Lloyd Wright designed the three-bedroom, two-bath, 2,500-square-foot (232-square-meter) house to “float” above what was once a 10-acre citrus grove, siting it to have views of Camelback Mountain to the north. The Wright-designed guesthouse was a later addition.
When Zach Rawling, a Las Vegas home builder, bought the property in 2012, the citrus trees had largely died off, and the house was obscured from view by thick growths of vines and shrubs.
Working with a team that includes San Diego architect Wallace Cunningham, who studied at the Frank Lloyd Wright School of Architecture in Arizona, and the Scottsdale landscape design firm Berghoff Design Group, Rawling has begun the painstaking task of cleaning, stabilizing and restoring the property.
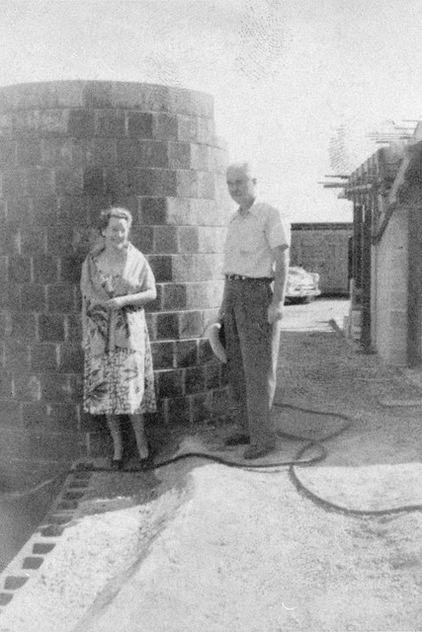
An engineer by training, David Wright, shown here with Gladys at the home while it was under construction, was a representative for a concrete block manufacturing company and asked his father to showcase the product in the home’s design.
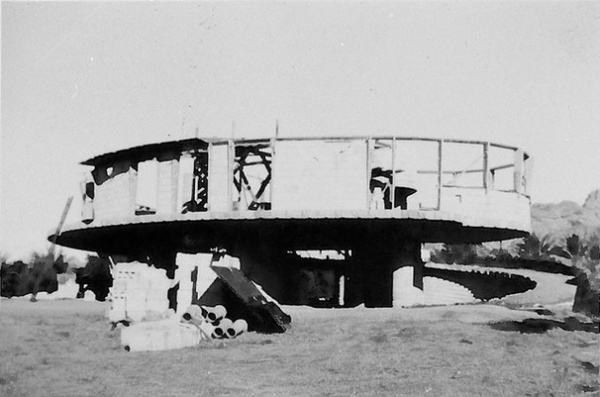
Frank Lloyd Wright sketched the home’s design in 45 minutes on a piece of tracing paper, dubbing it, “How to Live in the Southwest,” noting that the elevated design created shade and breezes below and allowed for better views of the Phoenix-area mountains from the living spaces.
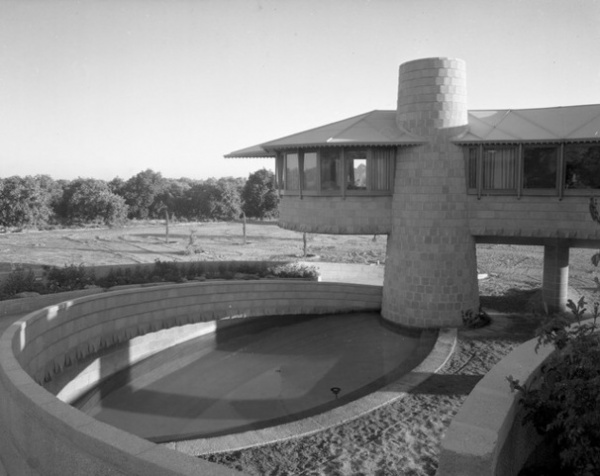
Completed in 1952, the home served as a trial run for the spiral and ramp design that Frank Lloyd Wright was proposing for New York’s Solomon R. Guggenheim Museum, a project he was working on at the same time. The Phoenix home’s ramp leads visitors from the entry courtyard up to the front door and continues to a roof deck.
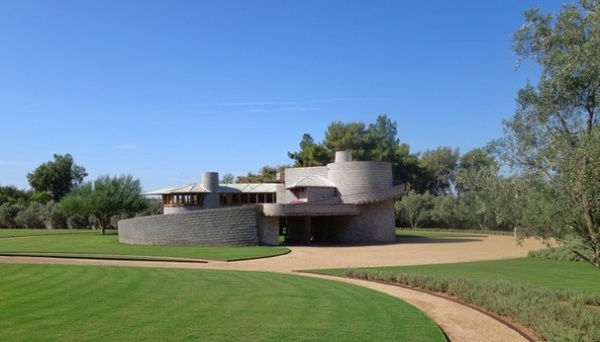
Naturally colored concrete block, wood-framed windows and painted, galvanized metal for the roof are the home’s main building materials that remain today. Wright had wanted copper for the roof, but the metal was hard to come by at the time due to the Korean War.
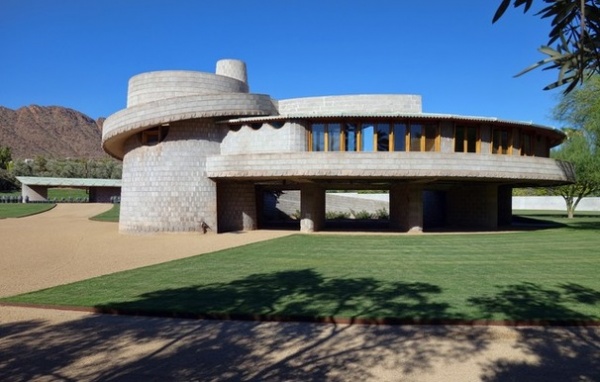
The home’s reinforced concrete floors rest on concrete-filled block piers. The spaces between the piers were designed to serve as a carport. The circular form to the left includes a laundry and storage room, accessible from the carport, and an interior staircase leading to a small kitchen. The balcony curves around the living room and bedrooms and doubles as an exterior hallway.
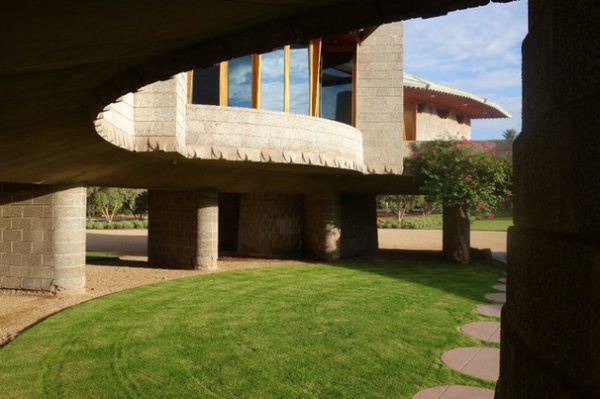
The home wraps around a small courtyard that was once anchored by a shallow lozenge-shaped pool. Plans call for the pool to be restored.
Wright detailed the home’s walls with a lower course of custom-designed blocks to contrast with the standard rectangular forms.
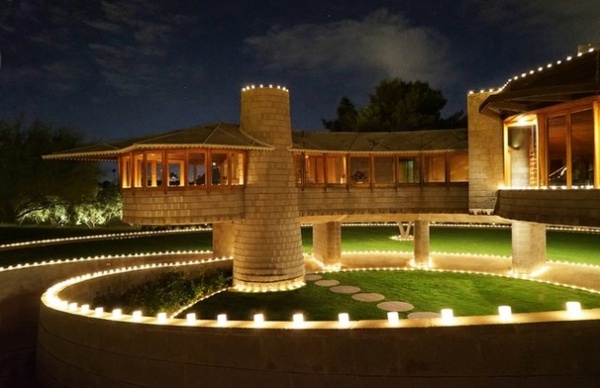
At night the home seems to hover above the grounds. The master suite cantilevers from the block piers on the left.
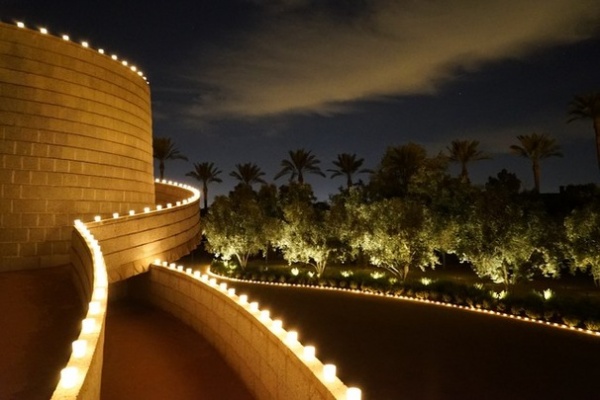
Wright’s design for the home’s entry ramp was a precursor to the Guggenheim project. It leads to the front door and continues to a roof deck.
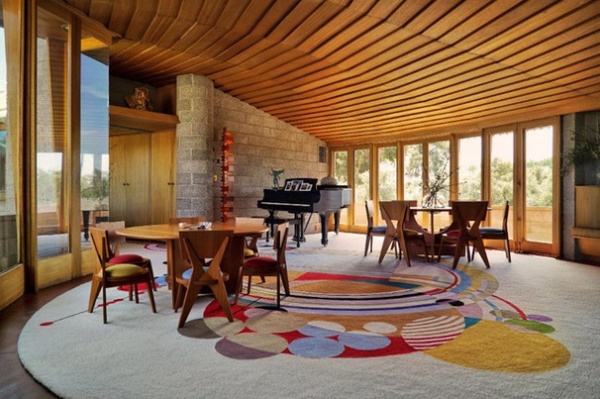
The project strikes a personal chord for Rawling. “I grew up nearby,” he says, “and my mother loved and studied architecture. She used to take me on bike rides to look at interesting houses in the neighborhood, including this one, which was a favorite. I had a photo of this house in my dorm room all four years of college.”
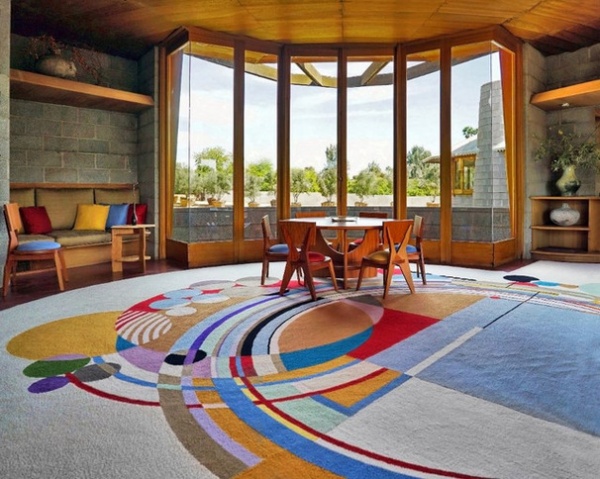
The home had an original Frank Lloyd Wright-designed rug in the living and dining room, woven by Stanislav V’Soske, which was sold at auction by the home’s interim owners. Working with artist and former Frank Lloyd Wright apprentice Ling Po, Rawling commissioned another rug for the house based on the architect’s March Balloons pattern.
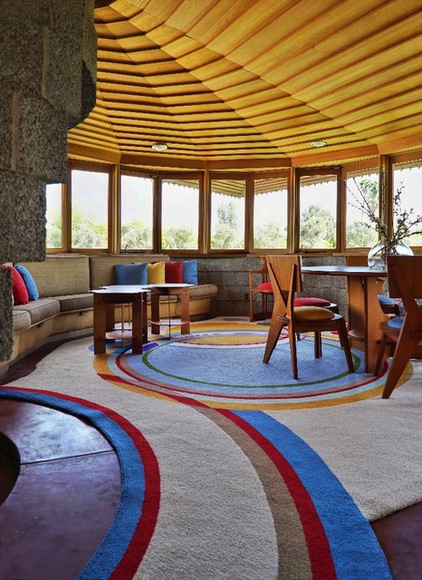
The home’s windows were designed to best capture views when people are seated. The concrete floors are painted in Wright’s signature Cherokee red.
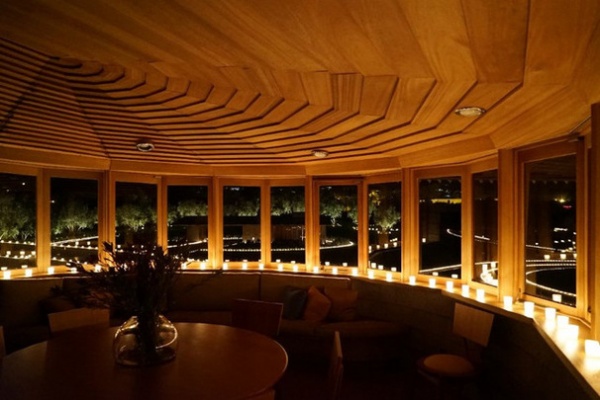
Lighting at night accentuates the interior’s lapped mahogany board ceiling and shows off its boat-like form.
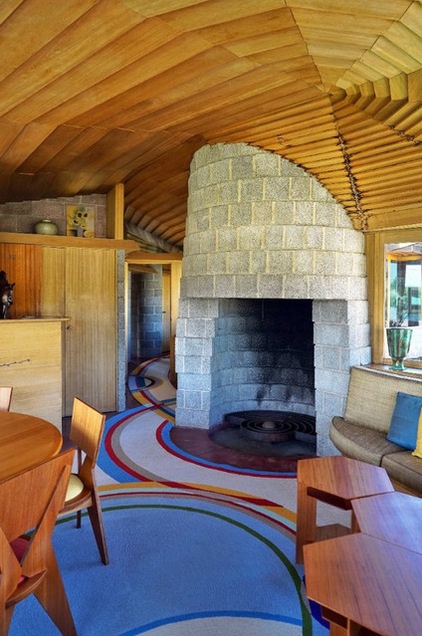
The conical fireplace in the master bedroom is one of two in the house. The other one is in the living and dining room.
“The water stains in the ceiling are the certificate of a genuine Frank Lloyd Wright house,” Rawling says, drolly, referring to the architect’s reputation for leaky roofs.
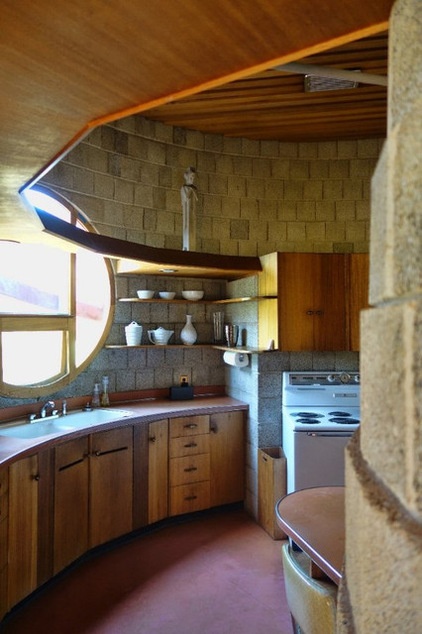
The small kitchen, which the architect titled a “work space” on the original blueprints, uses state-of-the-art materials, including vinyl flooring and countertops. The range is original.
The home was designed with central heating and cooling, using underfloor ducts for heat and ceiling ducts for air conditioning.
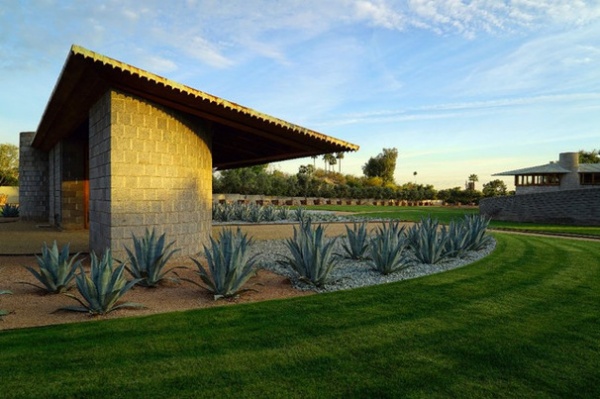
The Frank Lloyd Wright-designed guesthouse was added in 1956. Wright sited the guest quarters with views toward the main house, rather than to Camelback Mountain to the north.
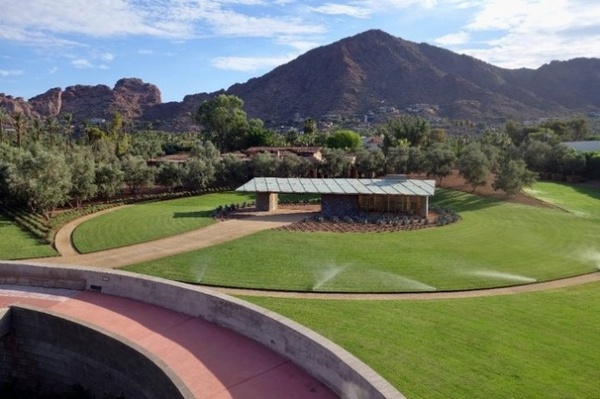
From the roof deck, we can see that the property is linked by curving walkways and an expansive lawn. Olive and citrus trees are being planted to once again shelter the site.
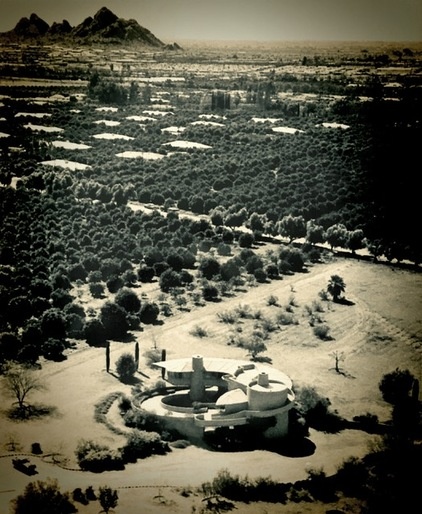
An aerial view of the house taken not long after its construction shows some of the grapefruit and orange trees that eventually engulfed the property.
When David and Gladys Wright became too aged to take care of the orchard, David turned off the irrigation and allowed the trees to die. He lived to be 102, passing away in 1997. Gladys passed away in 2008 at the age of 104.

The master plan for the property includes future places for educational programming and a small outdoor amphitheater for concerts, mirroring some of the cultural activities offered at nearby Taliesin West, Frank Lloyd Wright’s onetime winter home and currently an architectural community.
More: Take a Peek Inside the Newly Renovated Hollyhock House












