My Houzz: Men of Steel With a Passion for Repurposing
Robby Sherwin and Dave Eckert have made their share of changes to the Portland, Oregon, home they’ve lived in since moving from Northern California eight years ago. Some changes have been fairly expected, such as remodeling the kitchen. Others have been less so, such as building a free-standing office in the yard and pushing windows 18 inches out from the walls. Through it all, one constant has been their love of metal — both scrap pieces and sculpture — which can be found throughout their home and garden. “Years ago we were on a trip to the Sierra wine country and we happened to drive by an old junkyard and wandered in,” Sherwin says. “We were absolutely gobsmacked by the visuals. We kept finding amazing pieces. And it became a habit.”
The other constant has been that they do all the remodeling work themselves. “We want it done the way we want it done,” Sherwin says. “With a contractor, we would be much too over-managerial.” The end result is a house that is both elegant and quirky, reflecting their San Francisco Bay Area past and their adopted city of Portland.
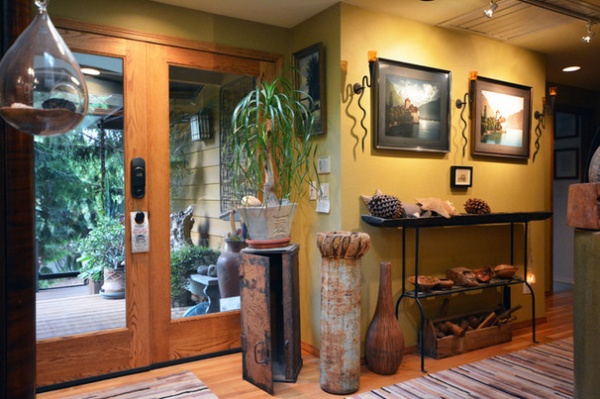
Houzz at a Glance
Who lives here: Robby Sherwin and Dave Eckert; their Flame Point Siamese cats, Carson and Kyan; and birds Jake, a 25-year-old mitred conure, and Zeke, a 5-year-old nanday conure
Location: West Hills neighborhood of Portland, Oregon
Size: 2,000 square feet (186 square meters); 3 bedrooms, 2 bathrooms
Year built: 1974
In the entry, an old oxygen tank holds a basket and a rusted metal cabinet is used as a plant stand. Both are from Rinehart’s Iron Works in Plymouth, California, the 5-acre junkyard that got the couple hooked on scrap metal.
They started their metal collection while living in Felton and Scotts Valley in California’s Santa Cruz Mountains. When they moved to Oregon, they brought the collection with them. Sherwin says it took multiple trips with their pickup truck and a trailer to haul all the things the movers wouldn’t take.
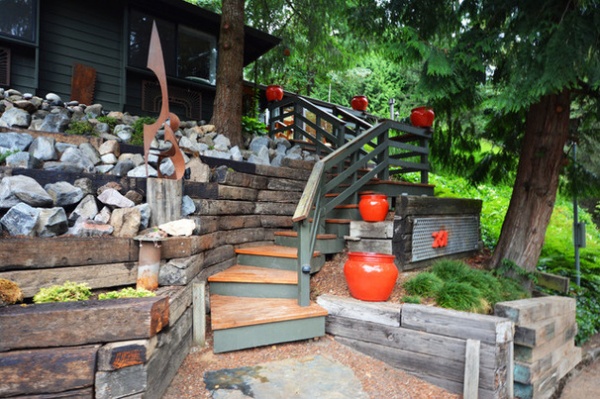
One of the couple’s latest projects has been replacing the handrails on the stairs leading to the front door with redwood salvaged from an 1850s water tank. The rest of the old-growth wood from the tank will be used in other projects.
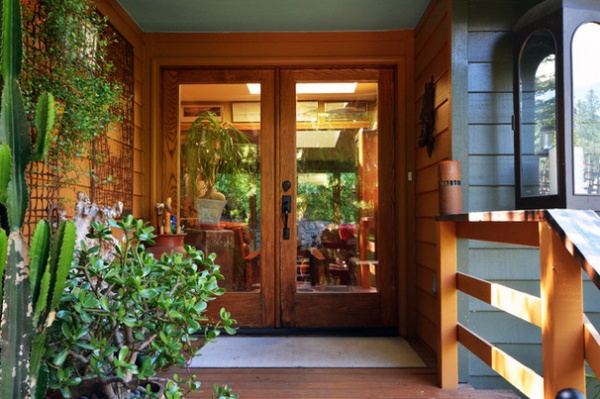
At the top of the stairs, wide glass-paneled front doors welcome visitors.
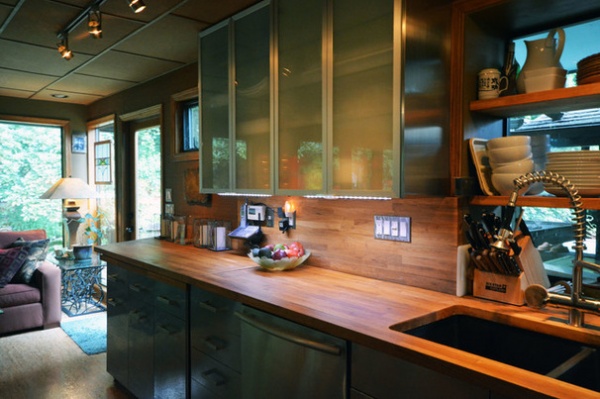
The remodeled kitchen features Ikea cabinets and countertops. The window above the sink has been pushed out 18 inches and now holds dishes.
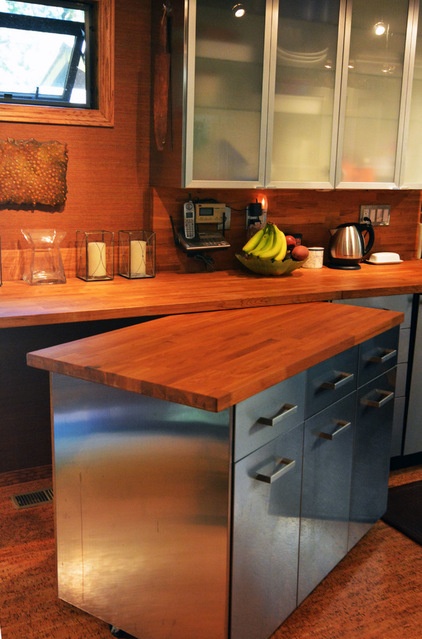
Eckert designed and built a rolling island that can be pulled out when the couple entertain. “Dave is an engineer, so he likes the design and construction portion of the projects,” Sherwin says.
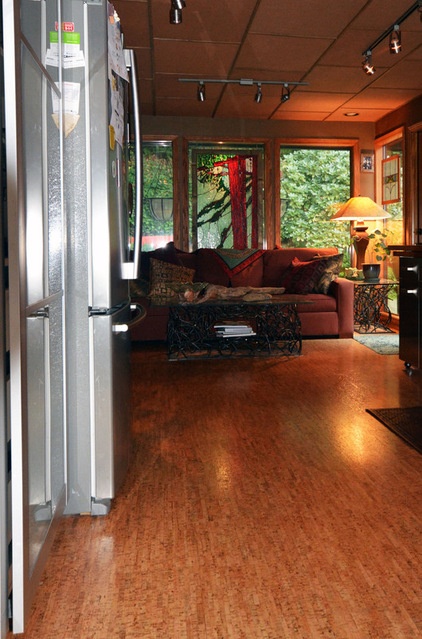
Cork flooring was used in the kitchen. To mirror the floor, they used cork sub-flooring for the ceiling.
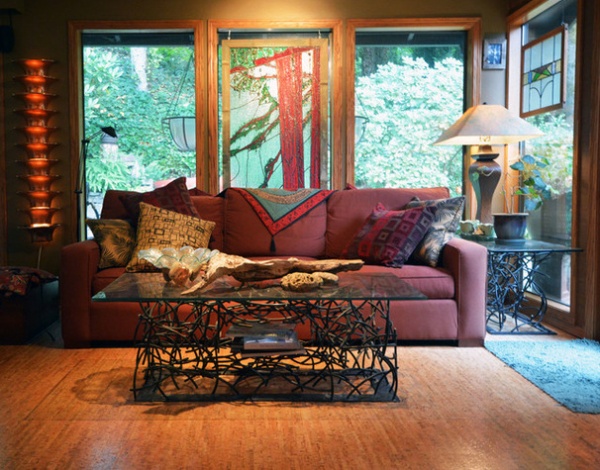
A seating area off one end of the kitchen includes a comfortable couch and metal tables created by Portland artist Ivan McLean.
The table lamp on the right was made from an antique table leg. The other legs became candleholders.
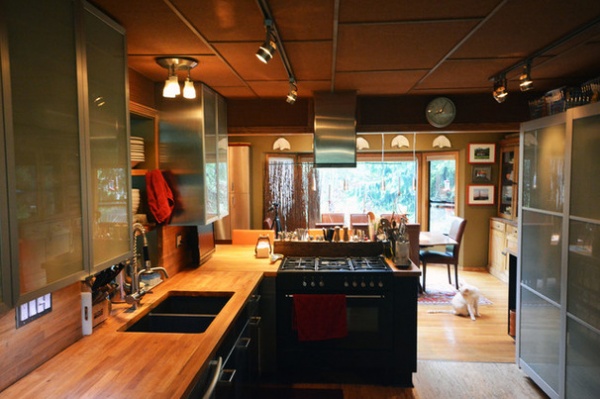
The dining room sits at the other end of the kitchen, separated by a peninsula.
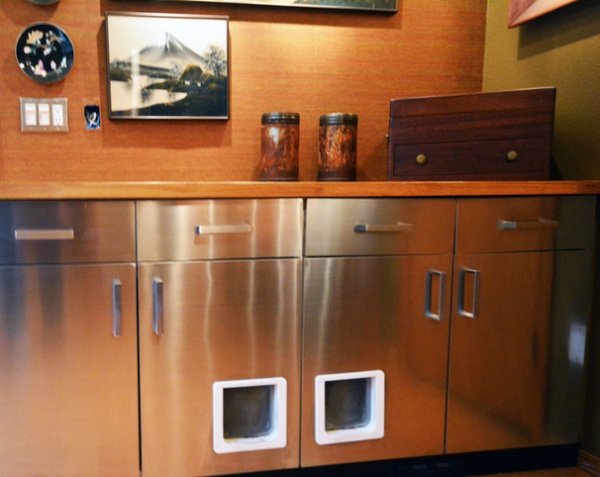
Ikea cabinets installed just off the dining area were modified to include two cat doors. One door leads to the food, one to the litter box.
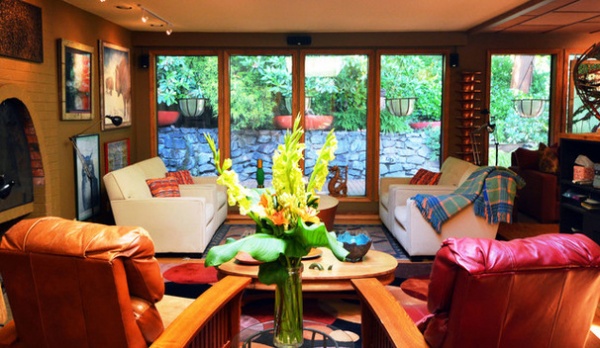
The living room looks out to the back deck. The furniture is an inviting mix of contemporary pieces and antiques.
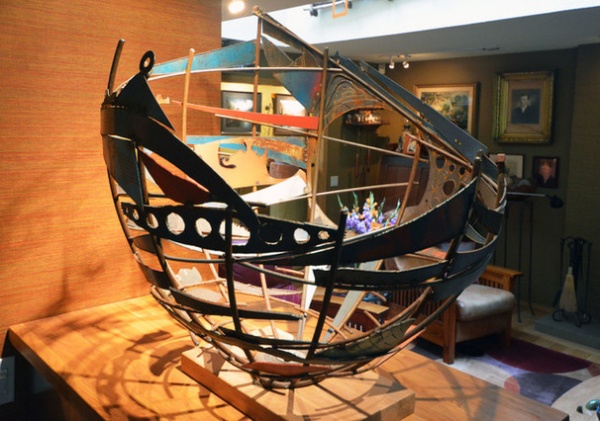
A sculpture by metal artist Rory K. Leonard marks the space between the living room and kitchen. Family portraits have been turned into a gallery wall in the living room.
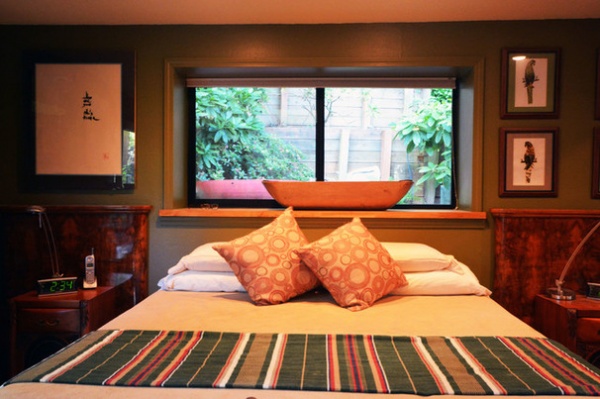
The window in the bedroom was pushed out 18 inches to create a greenhouse window. It now houses a wooden dough trug from England dating from the late 18th or early 19th century.
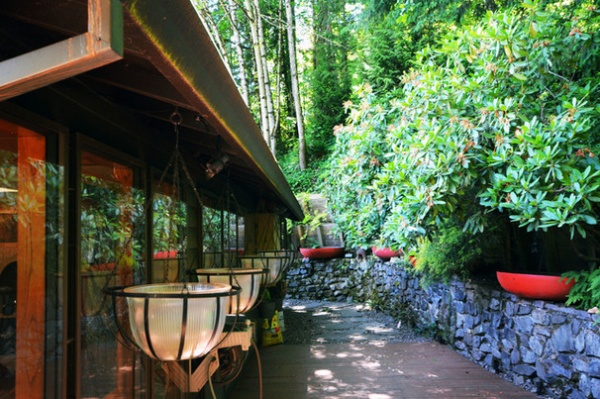
The outdoor space includes several decks and structures. On the back deck, the orange planters sitting on the retaining wall are from the Embarcadero in San Francisco, circa 1905. The couple picked them up at an antique shop’s going-out-of-business sale. Their color echos the color of the pots along the front stairway, providing a visual link between the front and back of the home.
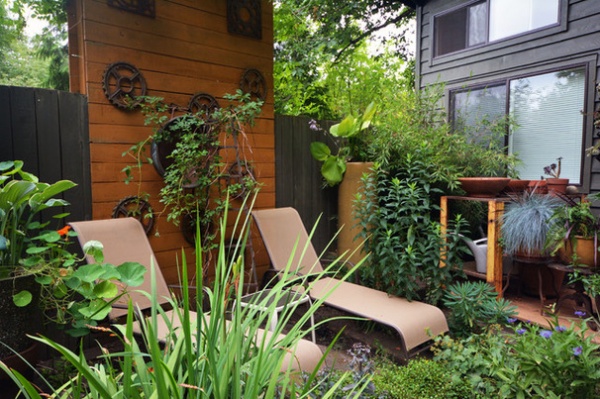
The couple turned this green space into a quiet area for relaxing and decorated it with a wall of old gears.
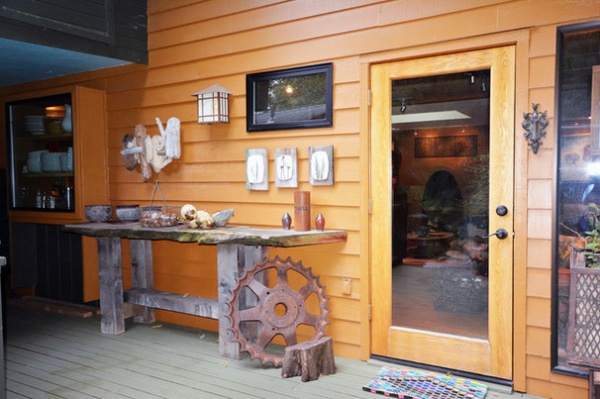
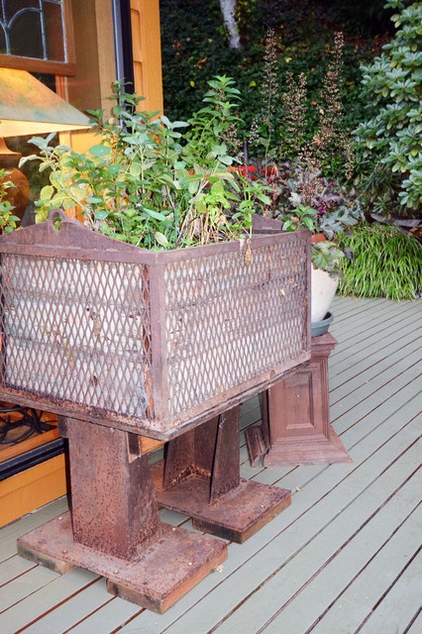
Another deck features a Gold Rush-era miner’s ore cart that is now being used as a kitchen garden.
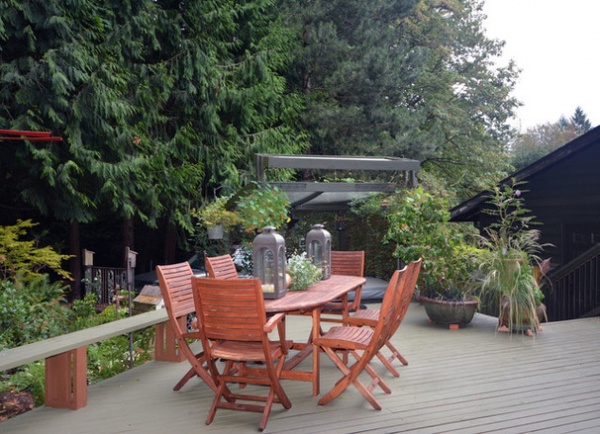
This same deck also holds the outdoor dining area, and behind it, the hot tub.
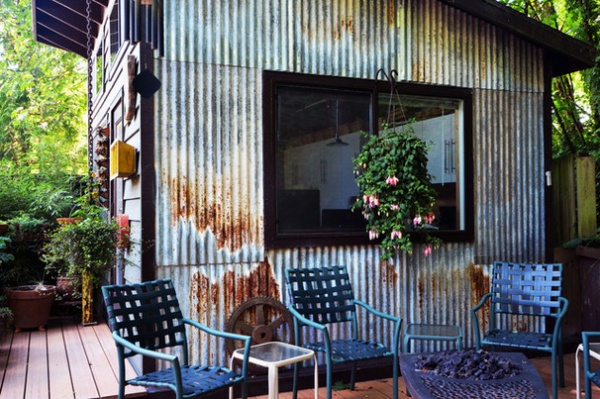
Sherwin and Eckert built a free-standing office for Eckert on one deck using metal siding they brought from California.
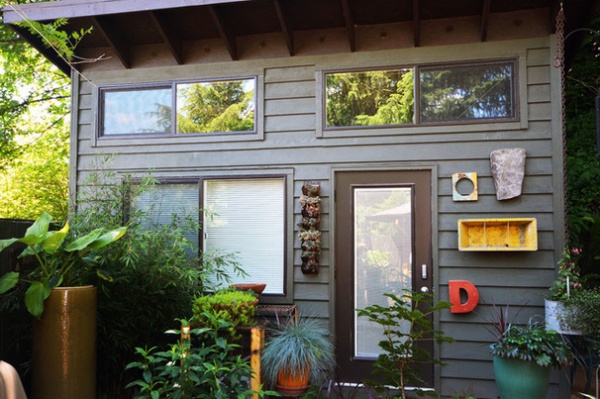
At the front of the office, scrap metal is used for decoration. The couple still make occasional trips to Rinehart’s. “We drive away looking like the Beverly Hillbillies with the truck loaded up with rusted metal,” Sherwin says.
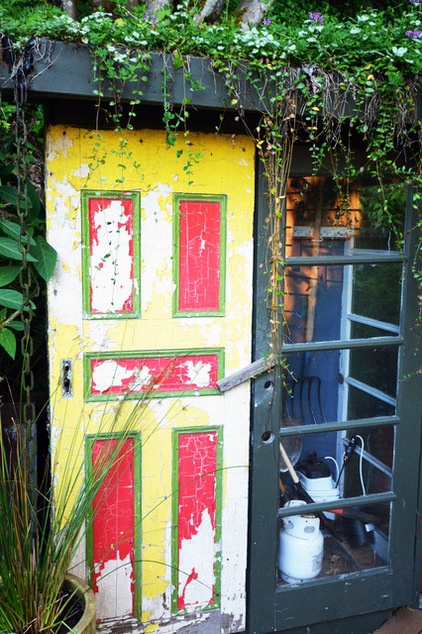
In another part of the yard, old doors were turned into a garden shed.
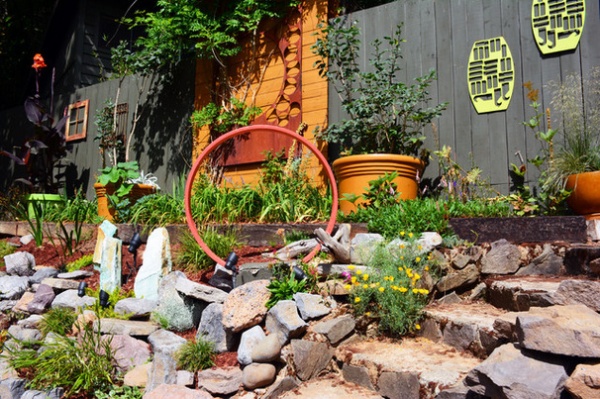
The couple recently finished removing ivy from most of the yard to create a rock and sculpture garden. Sherwin says that with the completion of the rock garden, he’s finally used all the stuff brought from California. “It took me eight years,” he says.
Hanging on the fence in the far left of the garden is an old teller cage from the Bank of America branch at Castro and Market in San Francisco, which the couple found at a garage sale.
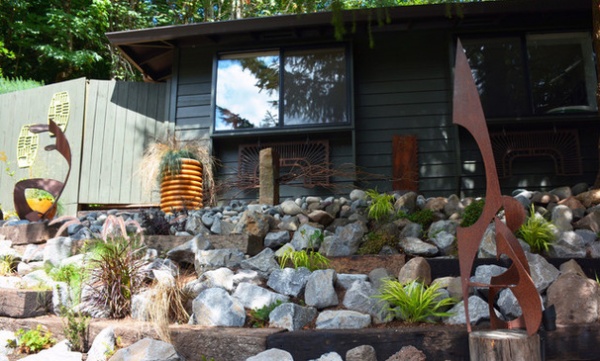
The metal sculptures at left and right are by Ivan McLean.
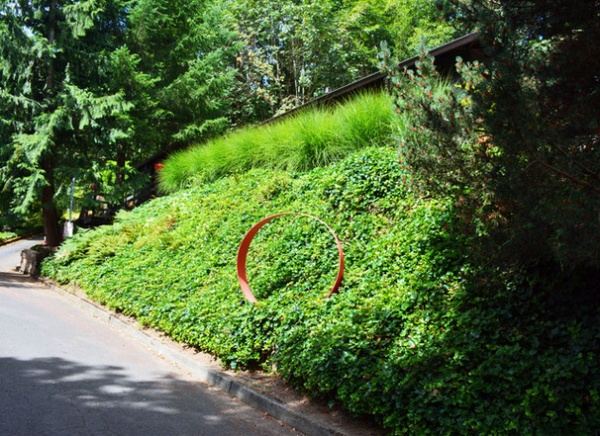
Some ivy still remains. Sherwin, a writer and photographer, says it is his artist’s eye that makes him want to continually improve the aesthetics of his environment.
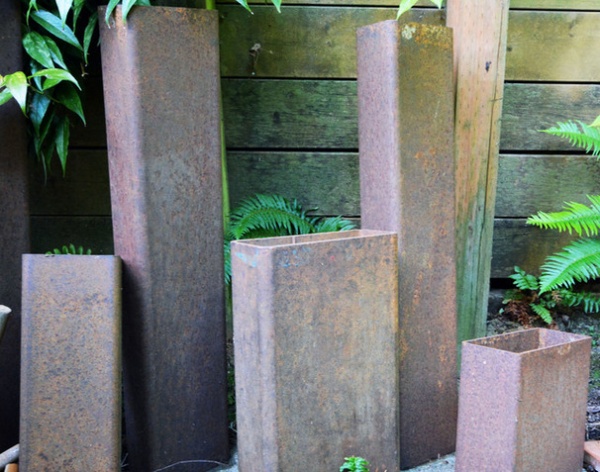
Amid the renovations, the metal sculptures and pieces found throughout the landscape remain the stars of the show, such as this scrap metal sculpture. “I like to go to the dump to get stuff; I hate to take stuff to the dump,” Sherwin says. “I see beauty and design in things other people look past or discard.”
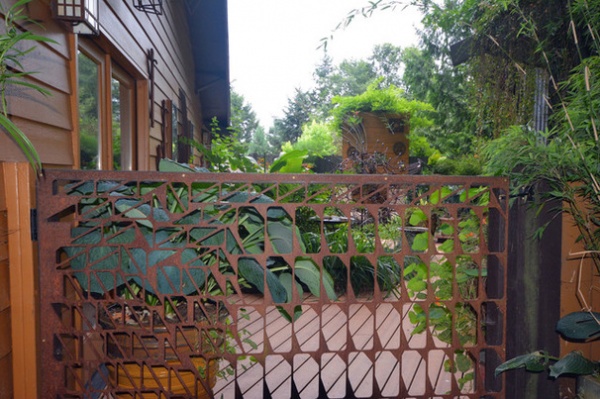
A gate leading from the back deck to one of the side decks uses what was left of a sheet of metal after machine parts were cut out of it by laser.
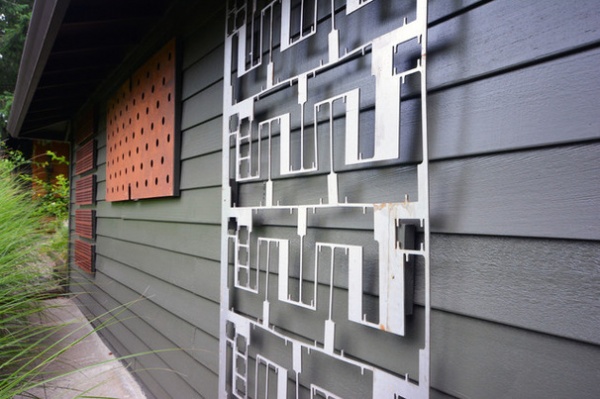
Another piece of laser-cut steel has become a wall decoration.
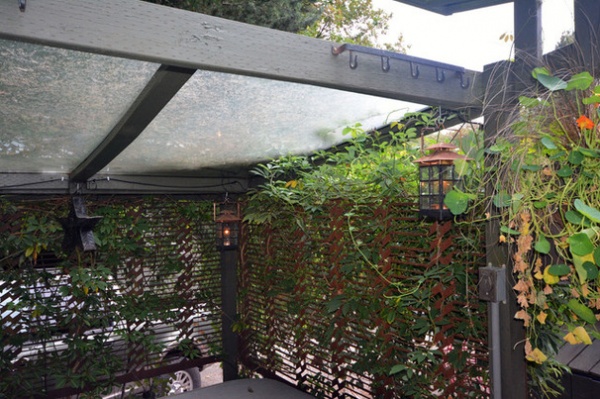
Scraps from laser cutting were also used as screens for the hot tub. The glass roof is made from the sliding doors from the house that were replaced with French doors.
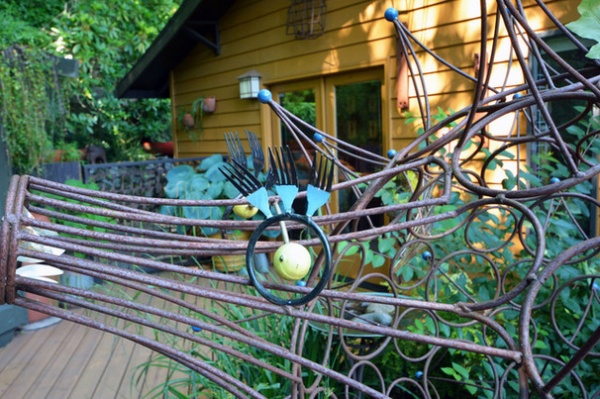
Tammy Faye is a fish sculpture by Ivan McLean.
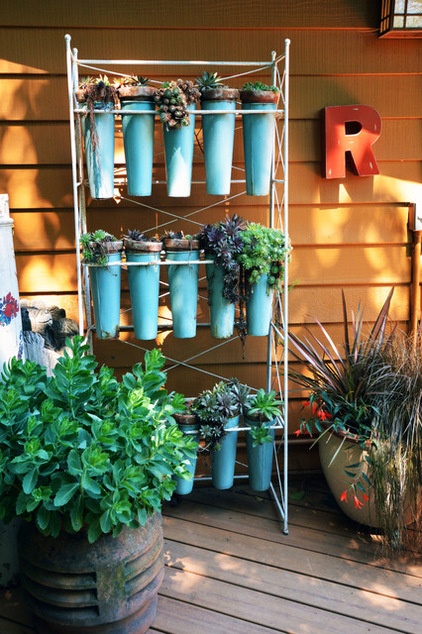
A vintage French flower rack is now a succulent garden.
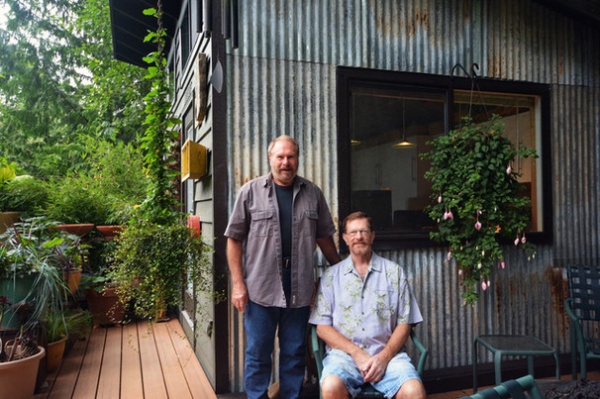
Eckert, left, and Sherwin outside Eckert’s office.
My Houzz is a series in which we visit and photograph creative, personality-filled homes and the people who inhabit them. Share your home with us and see more projects.
Browse more homes by style:
Small Homes | Apartments | Barn Homes | Colorful Homes | Contemporary Homes | Eclectic Homes | Farmhouses | Floating Homes | Guesthouses | Lofts | Midcentury Homes | Modern Homes | Ranch Homes | Townhouses | Traditional Homes | Transitional Homes | Vacation Homes | Homes Around the World












