My Houzz: Global Details Add Character to a Connecticut Farmhouse
Ellen Allen began her house hunt in Litchfield County, Connecticut, an area she loved. The textile and interior designer and owner of Transatlantic Design, a 100-year-old fabric archive for the fashion industry, was looking for an old farmhouse, a place that was well-used, with its own history and boasting handmade details that let you know a human being once made them. The moment she walked into this 1745 farmhouse, she knew it was the one. “I have fallen in love with a man at first sight once in my life, and I fell in love with this house the same way. I fell hard and not completely rationally,” Allen says. It had great light, a good floor plan and was just the right size.” She then added modern details, antiques, family pieces, and fabrics and rugs from around the world to create a space that reflects the past while embracing the present.
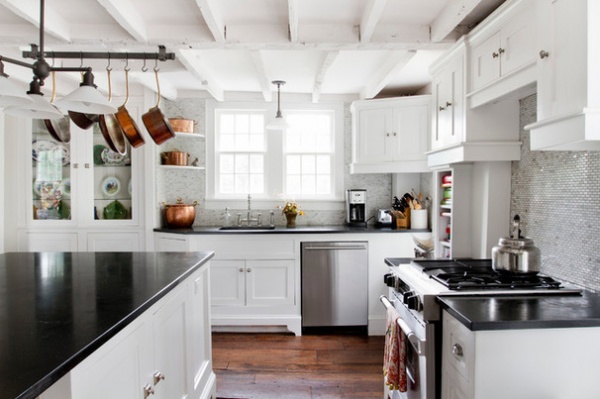
Houzz at a Glance
Who lives here: Ellen Allen and her dogs, Mr. Peabody and Clementine
Location: Woodbury, Connecticut
Size: 3,000 square feet (279 square meters), 4 bedrooms, 2½ bathrooms
Year built: 1745
The original house was built in 1745 by the Judsons, a prominent local family. That part of the house is now the kitchen, and above it sits the master bedroom. “There are several houses that belonged to the Judson family in my town,” Allen says. “It was a dairy farm in the 19th century. My friend Phil Roosevelt researched the house for me as a present. He found that it was owned by a farmer, who also kept a ship in Stamford, Connecticut. However, Mr. Judson ended his days as a lighthouse keeper — which I find intriguing and mysterious.”
The built-in cabinet to the left of the sink holds turkey and pheasant plates that were Allen’s grandmother’s prized possessions. “My mother gave them to me when I bought the house. The blue and white willow ware was my mother’s also, as well as the silly Elizabeth II coronation teacup and saucer. I don’t like to be completely serious, and I have little visual jokes throughout the house,” Allen says.
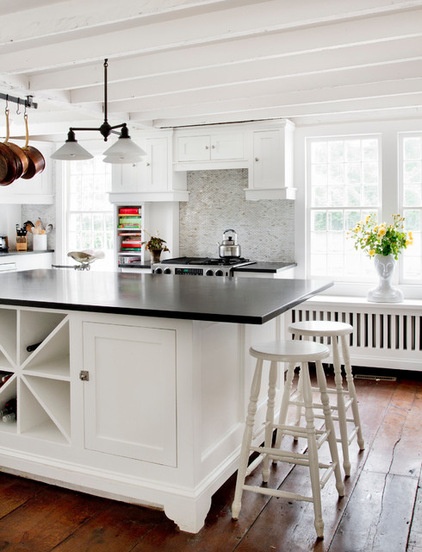
The island is Allen’s favorite part of the kitchen. “I love my center island,” she says. “It is great for preparing any-size feast, and it makes a great buffet server for a party.”
The vase is from Abigails, and the stools at the counter are from Martha Stewart’s line for Kmart. The hanging pot rack and copper pots are from Williams-Sonoma. “I like to mix high and low,” Allen says of the pieces she has included in the room.
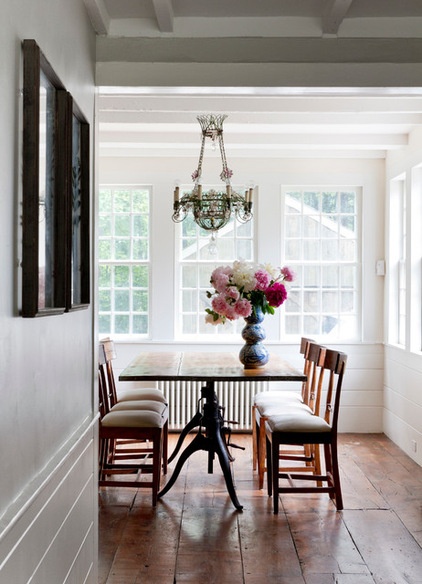
Allen kept the dining room simple so the original details of the home, such as the old radiators (which she purposely kept, baffling the contractor), could shine. “Nothing is too grand, but it is not completely informal either,” she says. “When we eat in the dining room, it still feels special.” The table came from an antiques dealer in Hudson, New York, and is teamed with chairs that came from an antiques dealer in New Orleans.
Victorian chandelier: 1stdibs
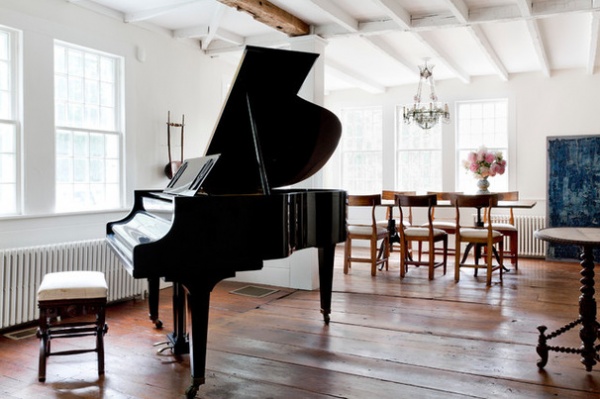
The dining room is open to the living room, which is home to an old German baby grand from Beethoven Pianos. In the corner by the table is a 19th-century Japanese boro, or folk fabric, that Allen had stretched and mounted. “It is a very humble piece, an indigo bed cover that had patches upon patches added to it over time so that is has a marvelous texture and looks like an abstract American Expressionist piece,” Allen says.
Allen placed each piece in the house so it could be appreciated for it shape and texture. No room is overcrowded, which allows the details of the home, such as the original wooden beam on the ceiling, to stand out.
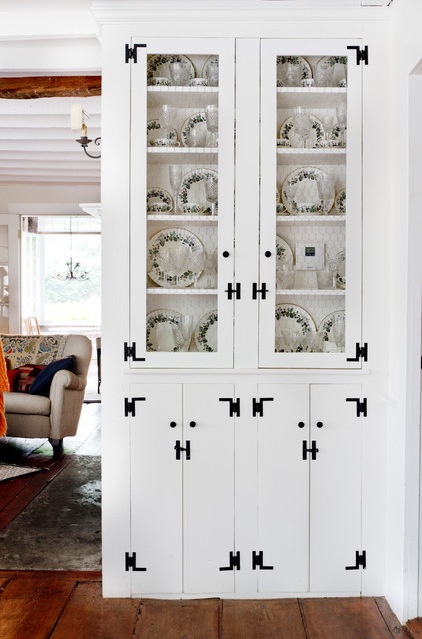
A built-in bookcase holds Allen’s grandmother’s china and crystal. Allen added the chicken wire as a play on fancy, formal French grilles.
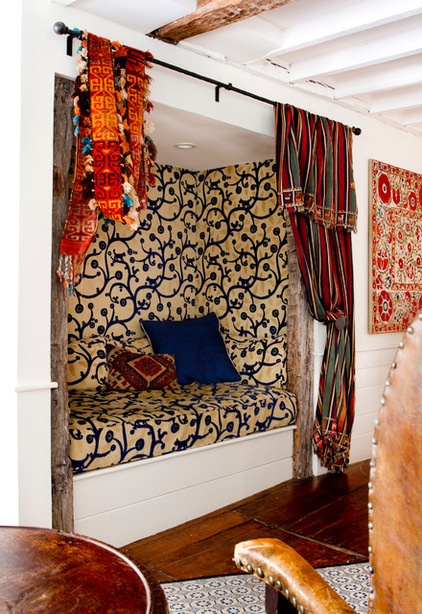
“The living room was a challenge, as it was long and narrow and there was a useless alcove that was leftover space from some long-ago addition,” Allen says. “I made that space into the nook opposite the huge living room fireplace [next picture]. Now that is my favorite place during the winter. I snuggle under a throw with Clementine and Mr. Peabody, with a fire going, a glass of wine — I am in heaven.”
The nook, full of comfy, cushy down pillows, can also double as a spare bed when the house is overflowing with family members at Thanksgiving. The textiles have a surprising mix of backgrounds. The main fabric is a cut velvet from Clarence House, while the curtain is a 19th-century Khamseh horse blanket. The narrow looped piece is an Uzbekistani tent band, and the textile on the wall is a 19th-century suzani, also from Uzbekistan, that was once a wedding dowry bed cover.
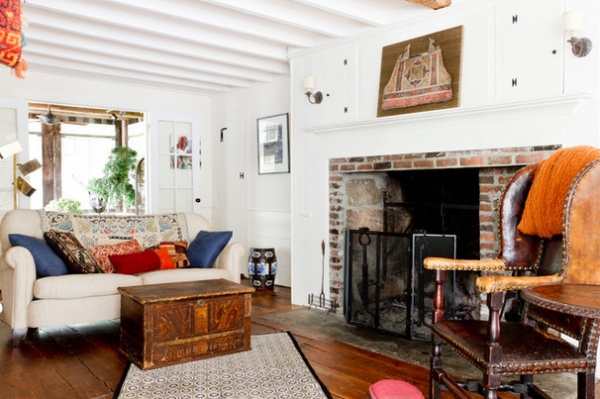
Allen uses an early-19th-century faux-wood-grain chest from an antiques dealer in Southampton, New York, as the living room coffee table. “It’s great for storing an extra blanket and throws in,” she says.
The wing chair near the fireplace is 18th-century American — a great eBay find, as are most of the pillows that dress the couch. Some are made from scraps of Turkish and Persian rugs, one is fashioned from a 17th-century piece of Greek embroidery, and the two plain blue ones are from HomeGoods. The throw is a hand-printed fine wool challis from Southeast Asia.
Sofa: ABC Carpet & Home; rug: Swedish design, Michaelian & Kohlberg
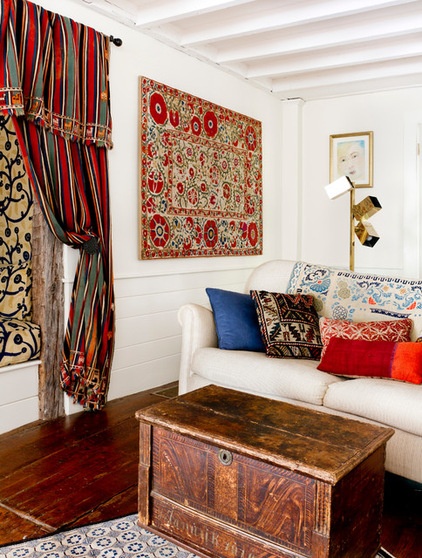
In contrast with the antique fabrics, the artwork on the wall is from a contemporary artist in Philadelphia, and the 1950s floor lamp is an eBay find.
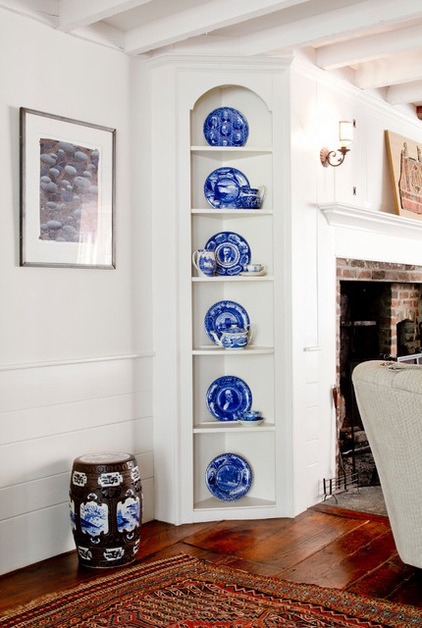
On the floor behind the couch is a 19th-century Persian Khamseh rug, made by the same tribe that wove the horse blanket in the nook. Historical Staffordshire blue and white pottery from the 19th-century sits on the built-in shelves. “My favorites are the serious bearded American poets and the Brooklyn Bridge plates,” Allen says.
Garden stool: John Rosselli & Associates; artwork: printmaker in New York City
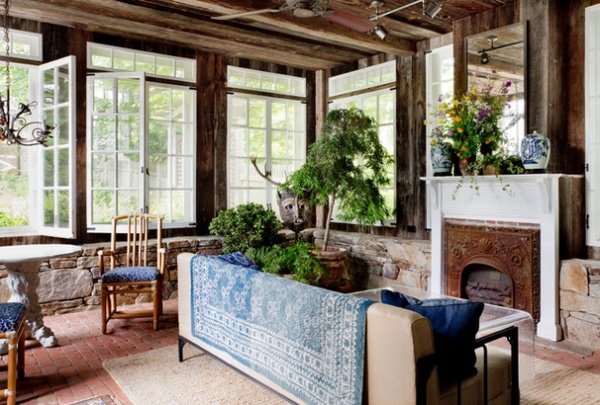
“My big contribution to my house — and I hope in the future someone loves it as much as I do — was my add-on, my enclosed porch,” Allen says. “Old New England houses are all added on to over time. Every time more space was needed, you just built a new room on the back. It’s my favorite room, and I designed it.”
Allen used a combination of handmade brick, granite and recycled barn wood in the space. Recycled Victorian kitchen pantry doors from Olde Good Things were turned into the windows. “I wanted paned windows, because the big, open-screen windows look soulless without them on an 18th-century house,” Allen says. “Everyone fought me on using barn wood on the ceiling. They thought it would be too dark, but I think it makes the space more intimate. And when it was done, they liked it!”
The step down from the kitchen and the living room into the space means that the change from 8-foot ceilings in the older parts of the home to the 10-foot ceiling in this room isn’t as noticeable. Allen finds that in the fall, sitting in front of the fireplace here is lovely after coming in from her hot tub.The fireplace and mantel are both eBay finds. “The faux bois planter [on the mantel] came from The Elemental Garden, an incredible garden antiques store in Woodbury, Connecticut, and the flowers were cut from my wildflower garden,” Allen says. “I had the steel mirror frame made by a local welding company and rusted it with ammonia. A local glass company supplied the distressed glass for it.”
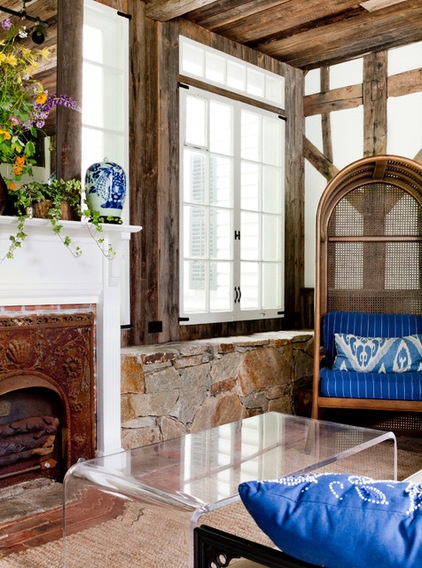
Allen removed the clapboard from the side of the house that formed the southern wall to show off the post and beam construction that was underneath. The construction has no nails, just wooden pegs.
The antique Chinese vases on the mantel were bought by Allen’s parents in Amsterdam. Indoor-outdoor fabrics in this space are durable and practical.
Lucite coffee table: Plexi-Glass in New York City; canopy chair: eBay
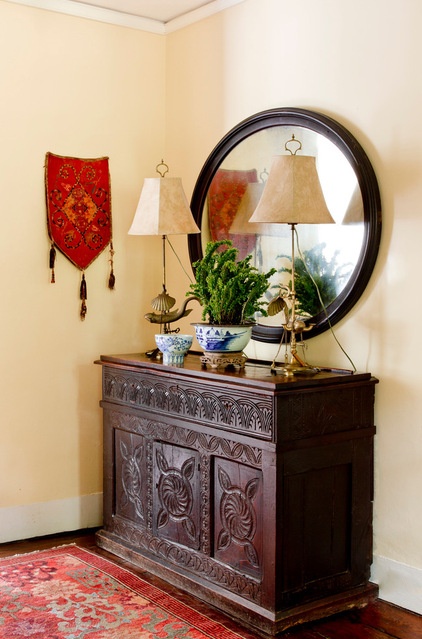
An 18th-century English wooden server graces the main entryway. Even this smaller space boasts the same mix of textures and decorative details that can be found in the rest of the home. The lamps are electrified whale oil lamps, and the planter is an 18th-century Chinese piece. The wall hanging is an Uzbekistani amulet bag from SaraJo, an online antique-textile source. The rug is a Khotan design from Michaelian & Kohlberg.
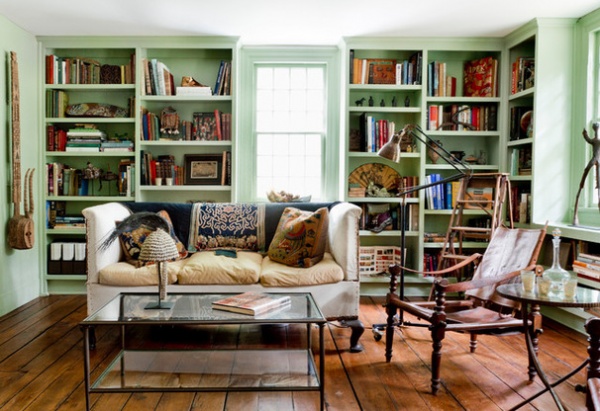
Allen had built-in shelves added to the library when she moved in. They hold many pieces from her travels and collections. “I chose not to re-cover [the 19th-century sofa], except for the seat cushions, which were ripped and feathers were flying out,” she says. The pillows are Tibetan, and the throw on the back of the sofa is a vintage Tibetan baby carrier.
The Yoruba hat on the coffee table and the long Senufo mask on the wall are from the Amyas Naegele gallery in New York City, as is the African American outsider sculpture on the windowsill. The leather campaign chairs are French, from the 19th century.
Paint: Sherwood Green, Benjamin Moore; coffee table and side table: Crate & Barrel; floor lamp: eBay; glass carafe and glasses: Vetri; sofa: 1stdibs
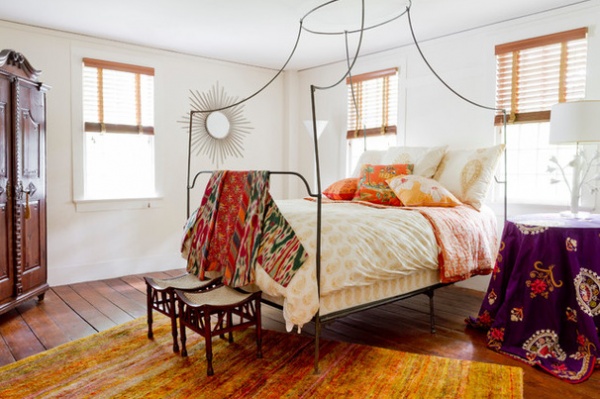
The rug in the guest bedroom, from ABC Carpet & Home, is made of recycled silk sari fabric that complements the bedding and 20th-century purple silk suzani from Calypso. The 19th-century robe draped over the foot of the bed is an ikat weave from Uzbekistan; Allen it found on eBay.
The room also holds Theban-style 19th-century English antique stools and a French provincial armoire from Barbara Bourgeois Antiques and Lighting in Woodbury, Connecticut.
Bed frame: Anthropologie
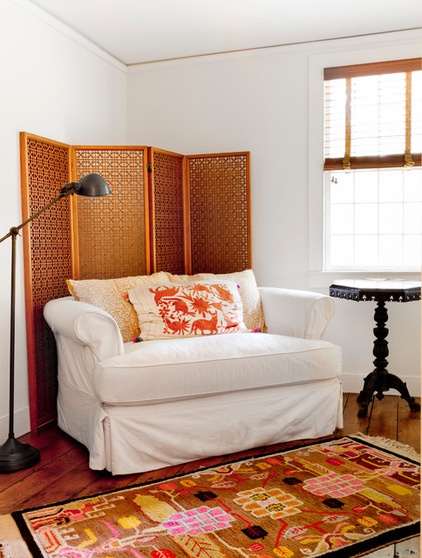
A small space adjoining the guest room is a nice little hideaway for guests. The signature piece is a vintage rug from Nepal, which a friend of Allen’s from India traded his parka for. The divider is 1960s Japanese from B&G Antiques in Tarrytown, New York. “No glue was used in each panel. All the little wooden pieces just fit together like a perfect puzzle,” Allen says.
Pillow: Roberta Roller Rabbit; lamp: Restoration Hardware
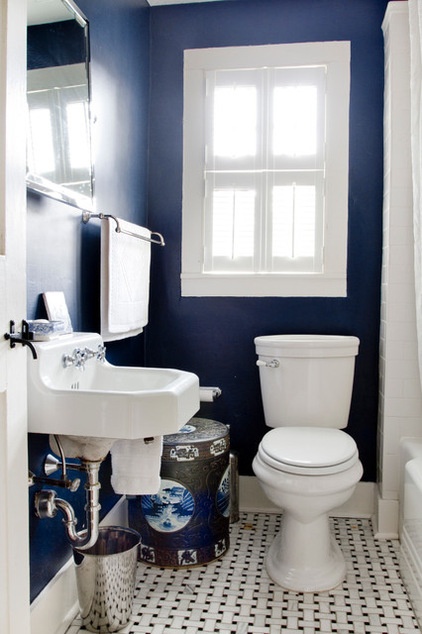
Indigo wall paint in the guest bathroom provides a sharp contrast with the white fixtures and trim. The marble tile floor and garden seat are the finishing touches.
Floor tile: Artistic Tile; garden seat: John Roselli & Associates
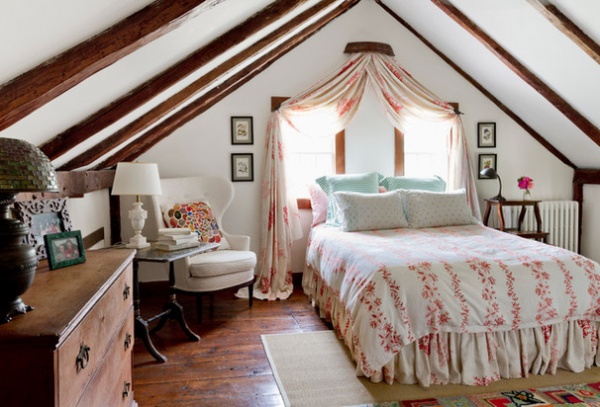
Allen loves the light and airy feeling in her bedroom. “It’s not too fussy,” she says, “I love my bed canopy that does double duty as a window treatment.”
The curtain fabric and dust ruffle are made of hand-printed linen from Osborne & Little.
Bed cover: Calypso; wing chair: eBay; throw pillow: Anthropologie; sisal rug: Ikea; botanical prints: antique-prints dealer
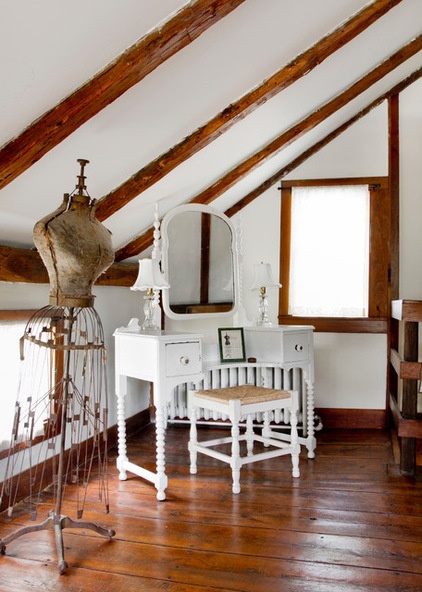
Opposite the bed is Allen’s dressing area. The dressmaker’s form is from Farm Fresh Home in Woodbury. The dressing table is an eBay find that got a fresh coat of paint and then was topped with two 1940s lamps.
Stool: Ballard Designs
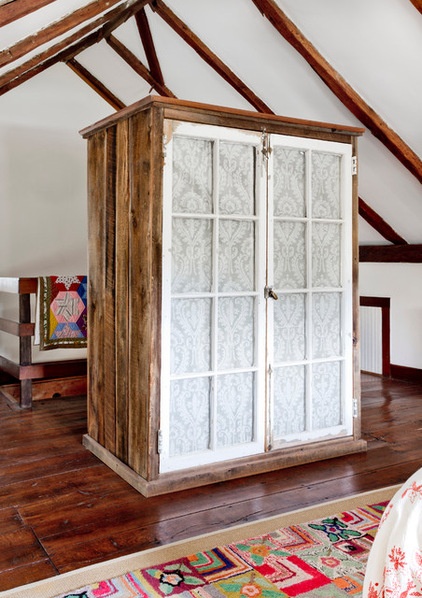
There was no closet in Allen’s bedroom, so she had one built. “It is a closet on one side and has a ridiculously large flat-screen TV on the other,” she says. “It separates the dressing area from the rest of the room. We used recycled barn wood and, to keep it from looking too massive, we used glass-paned French doors on both sides and lined them with lace from Calico Corners.”
The quilt on the railing behind the closet is from the 1930s. It came from an old local house but had never been finished or used, so the colors are still bright. Allen finished it before adding it to the room.
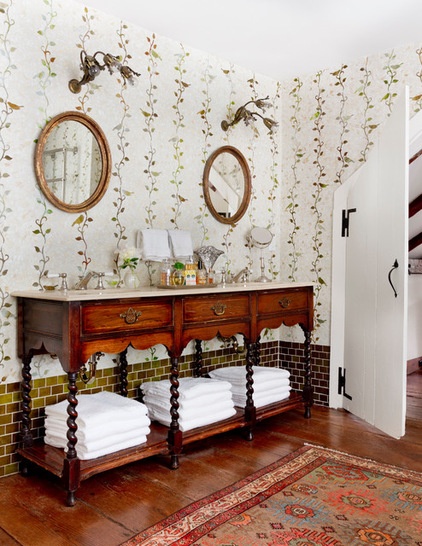
The walls in Allen’s master bathroom are covered in glass mosaic tiles from Ann Sacks that were designed to fit the room. “The tilework looks like wallpaper, and everyone does a double take when they realize it isn’t!” Allen says. The rug is a Hamadan, and the sink console is an antique sideboard found in Charlotte, North Carolina.
This space required quite a bit of work when Allen moved in. “The master bathroom was ‘leftover space’ that had no real function,” she says. “At one time, a staircase led to the third-floor attic, where my tub is now [next picture].”
Allen adds that the ceiling height of only 8 feet throughout most of the house was one of the design challenges. “So I did the old stripe trick to add height and make your eye sweep up from the wide dark chestnut floorboards to a low wainscoting of green slag glass, to the white tile to the white ceiling,” she says.
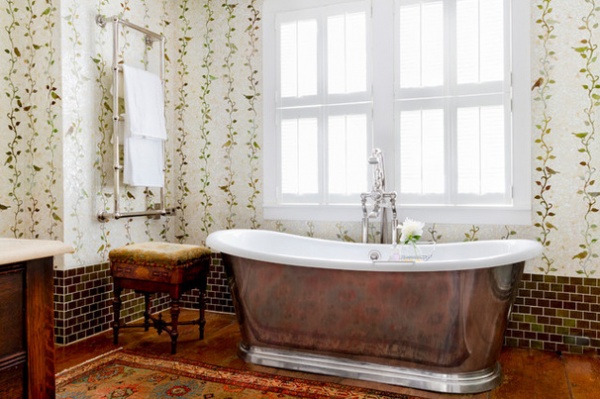
Allen’s favorite part about the master bathroom is her Lefroy Brooks tub. “I actually bought the tub before I closed on the house. I knew wherever I ended up, that bathtub was going with me,” she says. Next to it is a Victorian piano stool that can be raised and lowered, which she found at Yale Burge in Chicago.
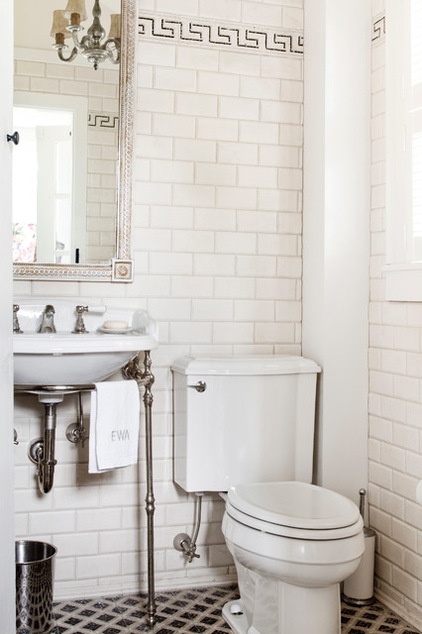
In the downstairs powder room, Allen had the ceiling raised into the attic space just above it, so it wouldn’t feel so small and claustrophobic. The wall tiles are limestone, from Artistic Tile. The micromosaic border and floor tiles were made in Morocco and are also from Artistic Tile. The sink is from Lefroy Brooks.
French light fixture: eBay
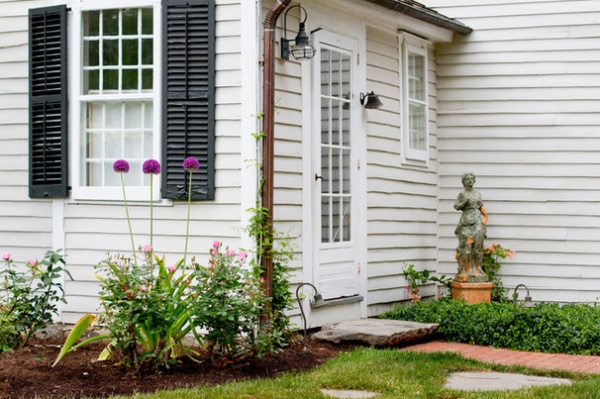
The outside of Allen’s home is just as thoughtfully designed and full of one-of-a-kind features as the interior. By the back entrance is a 19th-century Swedish terra-cotta statue. “But a few New England winters have chipped away at her, which has been a happy accident,” says Allen, who doesn’t mind a little wear on her artwork. The statue’s base came from actress Polly Bergen’s estate sale.
Light fixture: Gracious Home; terra-cotta statue: 1stdibs
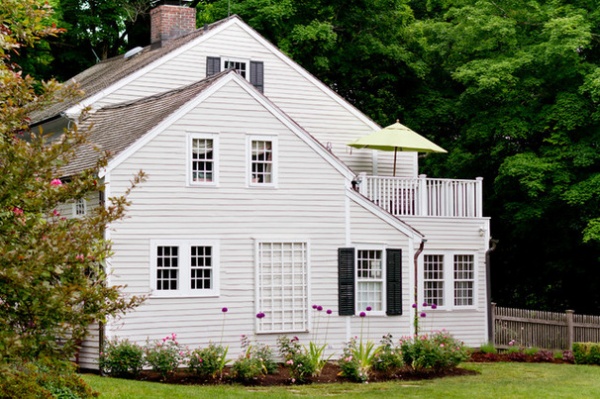
Allen’s garden was designed by Dirk W. Sabin. “He came up with a wonderful plan that married the house and the landscape perfectly,” Allen says. “The hardscape is local granite, handmade brick and cedar fencing. Geometric shapes (the pool, the patios, the semicircular rose garden) play against the curvilinear borders. A semiformal boxwood parterre and maze contrast with the wildness of the natural landscape. And a wildflower garden and stone wall separate the property from the nature reserve in back of it.”
Allen loves the area she lives in for its rolling hills, family farms, old New England houses and antiques stores, and Elephant’s Trunk flea market.
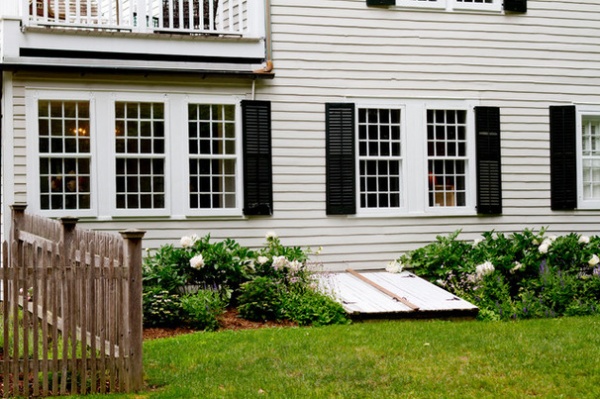
On the side of the home is Allen’s peony garden. “Peonies are my favorite flower. In front of the peonies are salvia and Tiny Tuff Stuff hydrangeas,” Allen says.
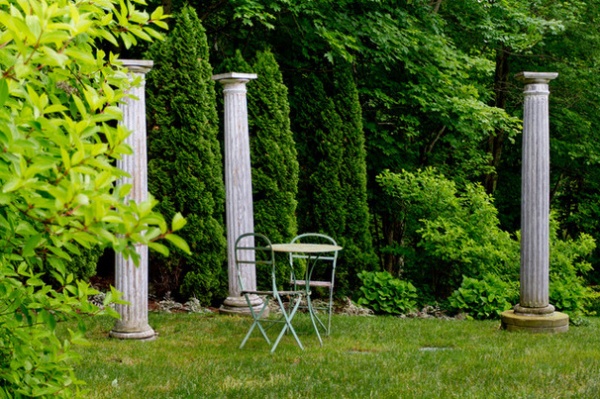
“The wooden columns were salvaged from the porch of a local house that was being demolished,” Allen says. “The bistro set came from Polly Bergen’s estate sale. The trees are arborvitae, and the border is silvery Japanese painted ferns and hydrangeas.”
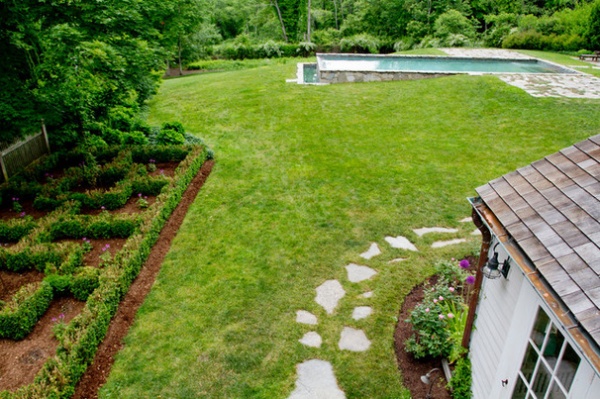
Viewed from an upstairs porch, it is obvious that the pool is narrower and longer than usual, so that it also functions as a reflecting pool.
The sides of the pool and the coving are granite. “I wanted it to be reminiscent of an old foundation,” Allen says. “My parterre garden is boxwood, coming out of a very tough New England winter. It is planted with perennials, verbena and cleome, which will bloom in lavender and purple later in the summer — I hope!”
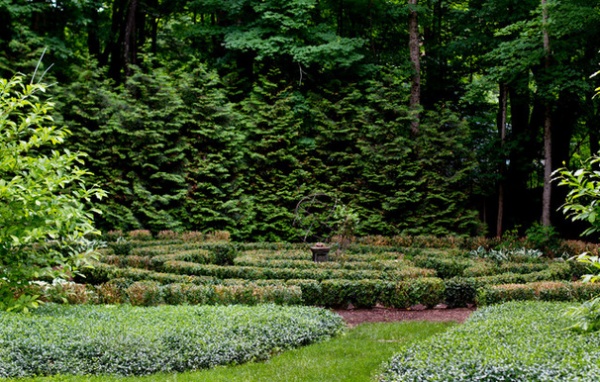
Another landscape feature is Allen’s boxwood maze. On top of the pedestal is a wire sphere that has a white clematis growing on it.
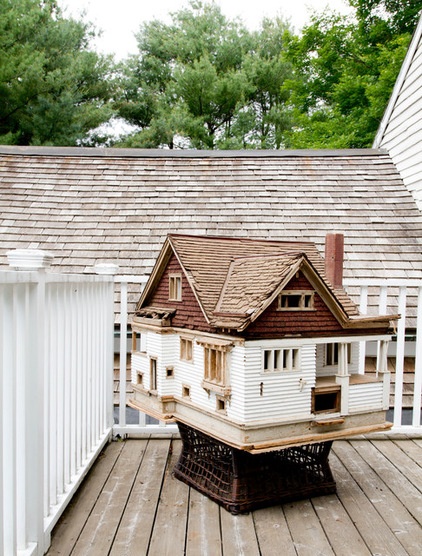
On the balcony upstairs sits a small home that Allen jokingly refers to as “the mouse house.” “It came from a house in Ithaca, New York, where it had sat in an attic for 50 years, and unfortunately, even though no mice were in residence anymore and it had several good scrubbings, it smelled like mice for almost a year,” she says. “The woman I bought it from didn’t know anything about it. it was lovingly made, though, with individual clapboards and asphalt tiles. Inside there is a fireplace made from an old cigar box.”
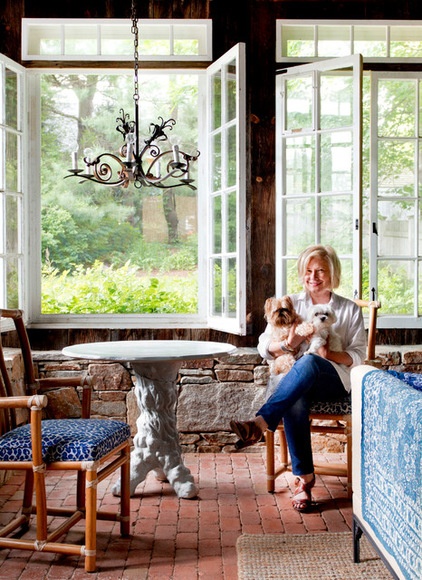
“This home has been evolving since 1745, with each successive owner adding to it, so it is a living thing, not a ‘historic colonial,’” says Allen, pictured here with her dogs, Mr. Peabody and Clementine.
See more photos of this home
My Houzz is a series in which we visit and photograph creative, personality-filled homes and the people who inhabit them. Share your home with us and see more projects.
Browse more homes by style:
Small Homes | Apartments | Barn Homes | Colorful Homes | Contemporary Homes | Eclectic Homes | Farmhouses | Floating Homes | Guesthouses | Lofts | Midcentury Homes | Modern Homes | Ranch Homes | Townhouses | Traditional Homes | Transitional Homes | Vacation Homes | Homes Around the World












