Houzz Tour: A Craftsman Cottage Expands for a Growing Family
Nadia Blair was a single teacher in 2011 when she purchased a charming 844-square-foot, 1941 Craftsman cottage near downtown Austin, Texas. “It was perfect for me,” she says. “It was recently remodeled and in a great neighborhood, walking distance to everything. I loved it.”
A week after she bought the house, she went on her first date with Aaron, then a chef. Six months later, he proposed. Within two and a half years, the house was the site of countless cohosted dinner parties, the launch pad for the couple’s wedding and the home to which they brought their first-born son. “Everything happened so fast,” Nadia says. “At one point we realized that there were two adults, one baby and three dogs in this small space. We just didn’t have any room.”
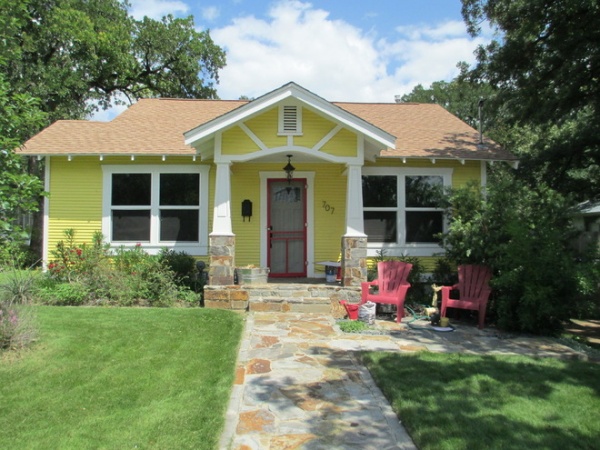
Houzz at a Glance
Who lives here: Nadia Blair, a graduate student; Aaron Blair, a restaurateur; and their 2 young sons
Location: Austin, Texas
Size: 2,427 square feet (225 square meters); 4 bedrooms, 3 bathrooms
Architecture, construction and interiors: CG&S Design-Build
BEFORE: The 1941 two-bedroom, one-bath Craftsman cottage had been recently remodeled, inside and out — perfect for a single person but too small for a growing family. “When I bought it,” says Nadia, “I thought I would have five to 10 years in it before even thinking about moving or remodeling.”
Moving to the suburbs wasn’t an option. Aaron and Nadia liked their neighborhood too much. Tearing down and starting over was also not going to happen. They were too emotionally attached to the house. “Everything important in our lives happened here,” says Nadia, “and you can’t really replicate an old house.”
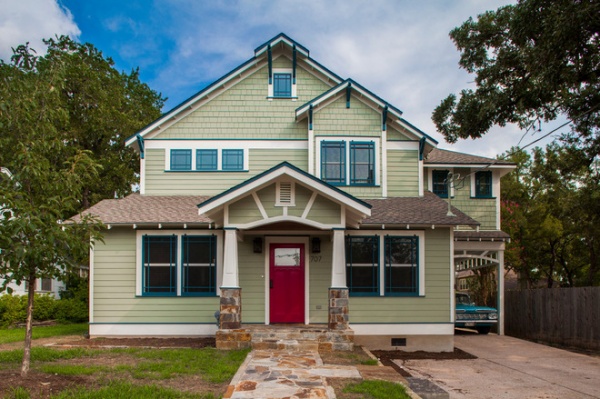
Photos by Tre Dunham, Fine Focus Photography
AFTER: The couple turned to architect Stewart Davis, design principal at CG&S Design-Build, who spearheaded a team that managed to save much of the original cottage and give the family room to grow, with an expanded kitchen, dining area and family room within the old house, as well as a new second story containing a master suite and two additional bedrooms.
Davis and the team saved the cottage’s front facade and set back the second-story bedroom addition to minimize the street-side scale. The new addition, which includes a carport large enough to shelter Aaron’s prized 1959 Chevy Bel Air, features gable details, rooflines and trim inspired by the original cottage.
“I actually cried when they tore into the walls of the old house,” admits Nadia, “but we absolutely love the renovation.”
Windows: Marvin Windows and Doors; exterior paint: Weekend Getaway, Benjamin Moore; window trim paint: Newberg Green, Benjamin Moore
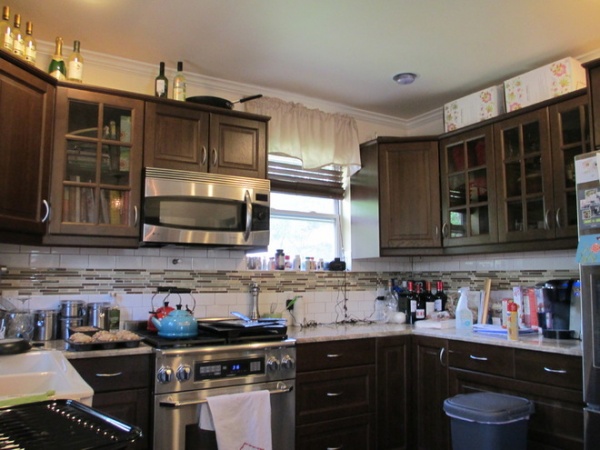
BEFORE: The kitchen had been updated before Nadia bought the house, but it was too small for two cooks.
“Aaron and I are both big cooks,” she says. “We’re competitive that way. Even with the old house, it wasn’t unusual for us to make dinner for 20. There just wasn’t really enough room indoors and out for guests, let alone in the kitchen.”
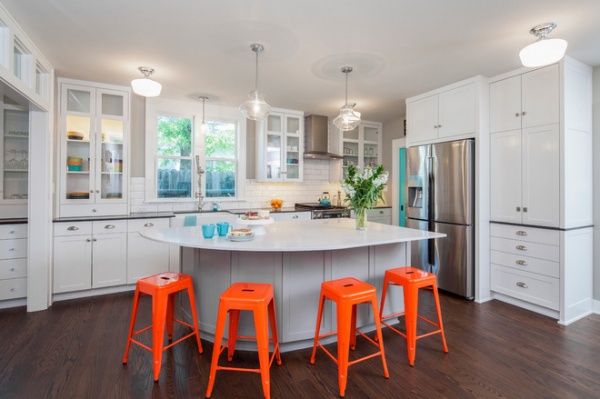
AFTER: A curved island in the new kitchen provides plenty of prep space and perches for guests. The turquoise pocket door beyond the refrigerator leads to the new mudroom and laundry center.
“We finally have enough room to cook,” says Nadia. “We’re doing Thanksgiving for 45.”
Bar stools: Alfresco; countertops: Caesarstone; ceiling lights, pendants: Schoolhouse Electric; refrigerator: KitchenAid
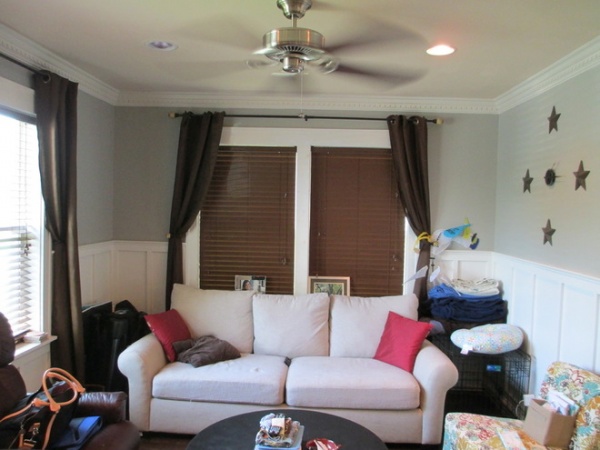
BEFORE: The petite living room began to double as a storage room prior to the renovation, which was not without its bumps. Demolition revealed that some of the floor framing and foundation piers were in bad shape and had to be rebuilt, which meant the original flooring had to be removed and replaced.
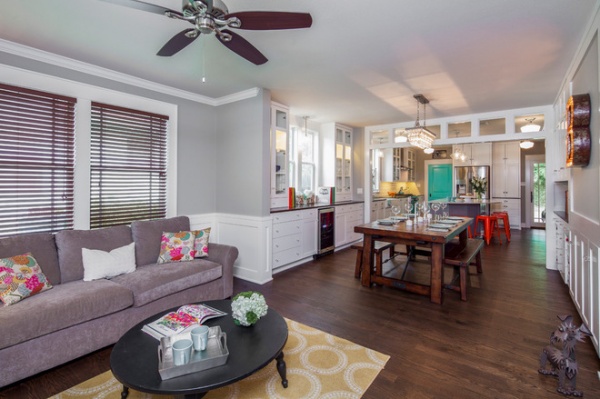
AFTER: The original living room now opens to an expanded dining room and kitchen. New crown molding and wainscoting frame the space. The first floor’s neutral backdrops are brightened with pops of color in furnishings and accessories. The Blairs were able to use most of their existing furnishings, including this reupholstered sofa, for the renovated spaces.
White oak flooring: Big D’s Hardwood Floors; sofa: Restoration Hardware; area rug: Target; ceiling fans throughout: Emerson Ceiling Fans; wall paint: Mindful Gray, Sherwin-Williams
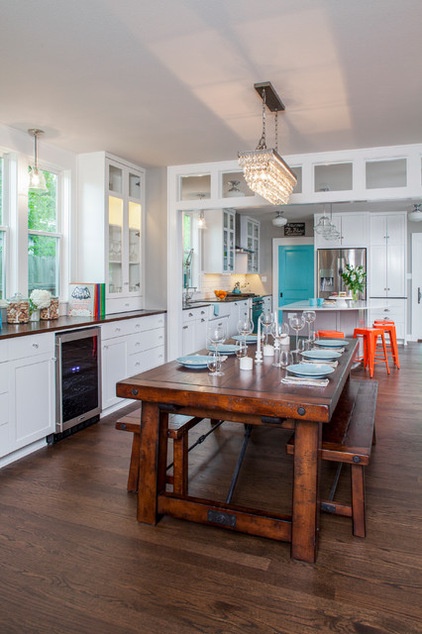
A large wooden table and benches from Pottery Barn anchor the dining room, while vintage-style cabinetry provides plenty of storage.
Custom cabinetry throughout: Amazonia Cabinetry
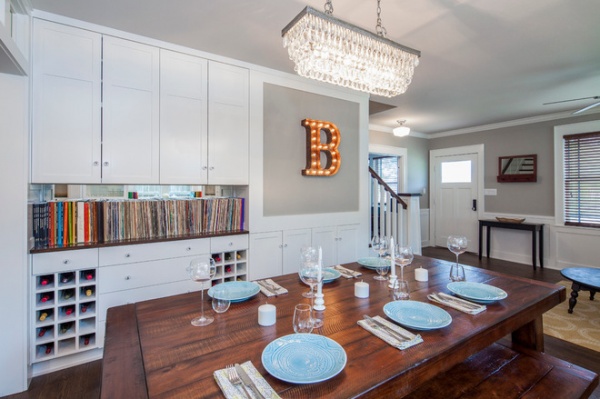
The cabinetry in the dining room includes space for wine storage and for Aaron’s record collection. The illuminated letter is part of an old sign.
Chandelier: Pottery Barn
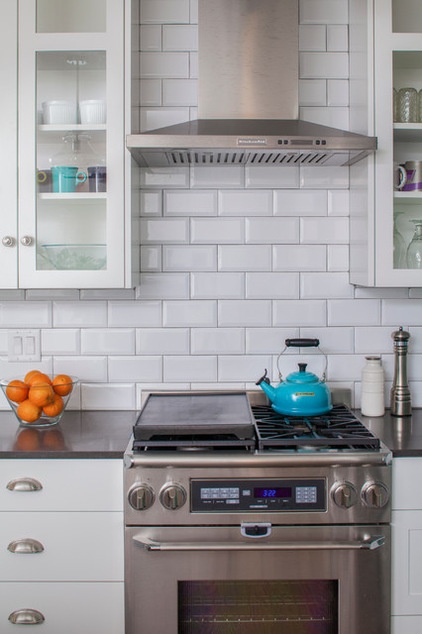
Glass cabinetry and beveled-edge subway tiles add cottage details to the kitchen.
Range: Dacor; hood: KitchenAid; tile: Vives; cabinet pulls: Push Pull Open Close
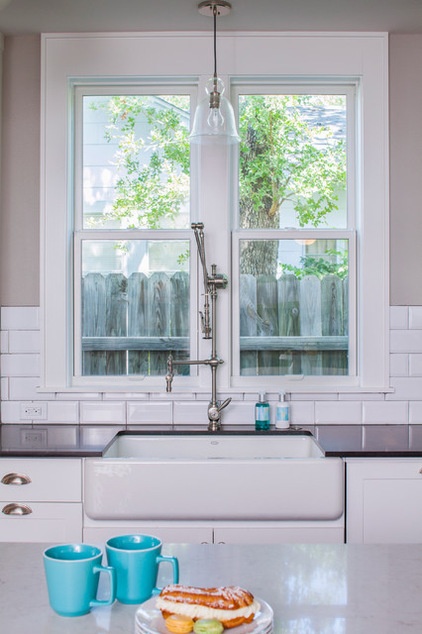
A window above the sink provides natural light and a view.
Sink: Kohler; faucet: Waterstone
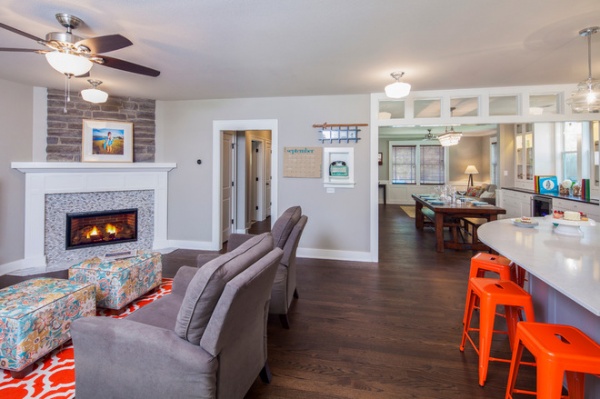
Just off the kitchen, the new family room occupies what was once part of the original master bedroom.
Recliners: La-Z-Boy; area rug: Target; marble fireplace tile: Decorum Stone
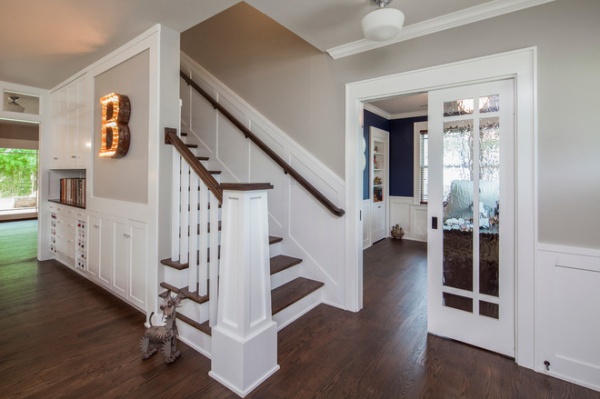
Inside the entry a new staircase leads to upstairs bedrooms. The original guest bedroom through the glass pocket doors is now a home office.
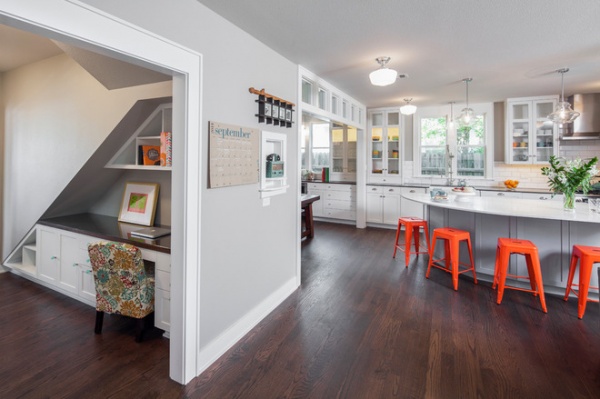
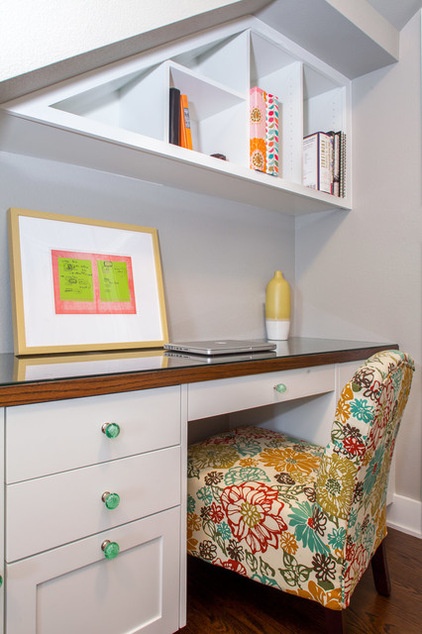
A custom desk and shelving under the new staircase solve work and storage issues.
Chair: Pier 1 Imports; drawer pulls: Push Pull Open Close
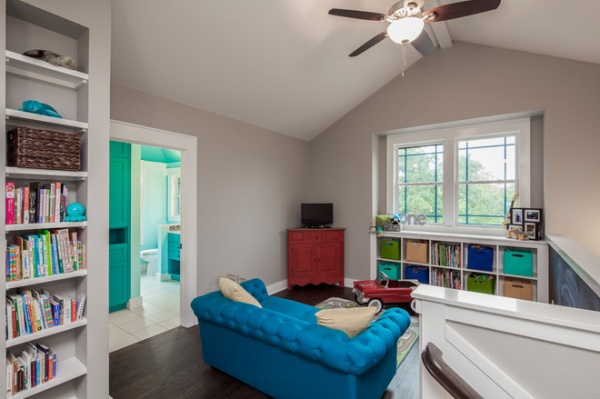
At the top of the stairs, a small play area links two children’s bedrooms and a bathroom, and leads to the master suite. The sofa was a vintage find, reupholstered in a sturdy Sunbrella fabric.
“I didn’t want this to be too much of a permanent kids’ space,” says Nadia. “The built-ins will let us have a library and sitting area when the boys are older.”
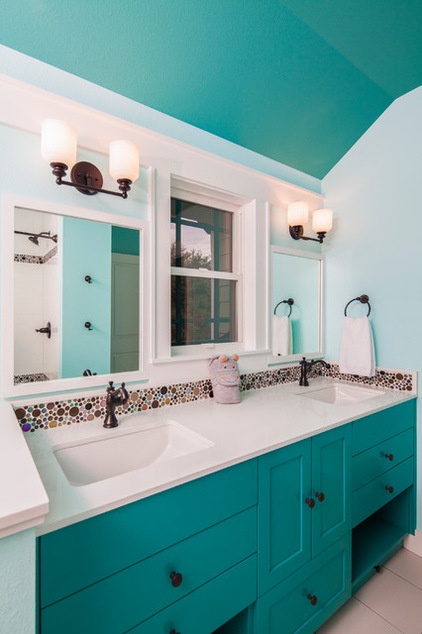
The custom cabinetry in the children’s bathroom includes a built-in pullout step stool beneath the far sink.
Sinks: Mirabelle; faucets: Delta; backsplash tile: Porcelanosa; cabinetry paint: Tropical Teal, Benjamin Moore; ceiling paint: Beach Glass, Kelly-Moore Paints
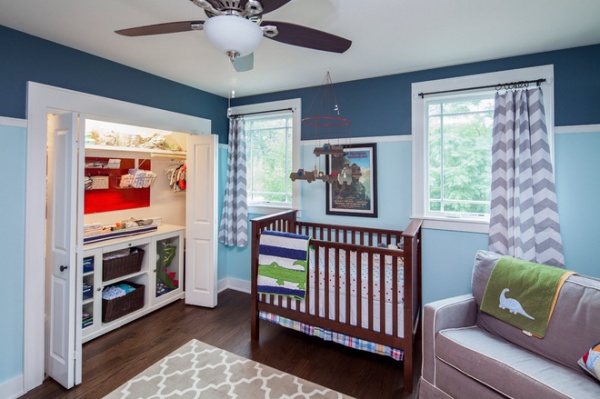
Both boys currently share one bedroom. Nadia recycled an old credenza into a changing table, removing glass door panels and making use of baskets. When it’s not in use, the closet doors shut, keeping little hands out of the baskets. Pegboard on the back wall allows more baskets to be hung. Clothing rods were hung sideways across the ends of the closet, to keep small sweaters and jackets organized and out of the way of the changing table.
Area rug: Target; upper wall paint: Midnight Pearl; lower wall paint: Alexandrian Sky, both by Kelly-Moore Paints
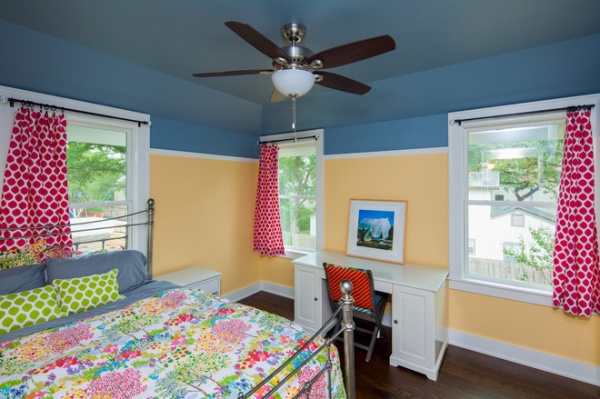
The second children’s bedroom is currently being used as a guest room.
“I love to paint,” says Nadia of the upstairs color schemes. “Downstairs, we had an open floor plan and no real wall breaks, so we had to do one neutral color, but the upstairs bedrooms and baths are small enough for me to have fun with color and easy to repaint if I decide I can’t live with a certain shade.”
Upper wall paint: Thunder Cat; lower wall paint: Phoenix Fossil, both by Kelly-Moore Paints
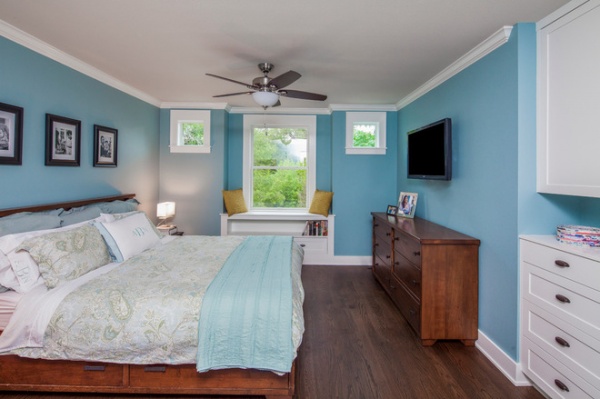
A built-in window seat in the master bedroom has views of the backyard. While the downstairs was renovated with a more modern, open floor plan, the architect kept the upstairs bedrooms moderate in size, to reflect the original cottage scale.
Wall paint: Beach Cottage, Kelly-Moore Paints
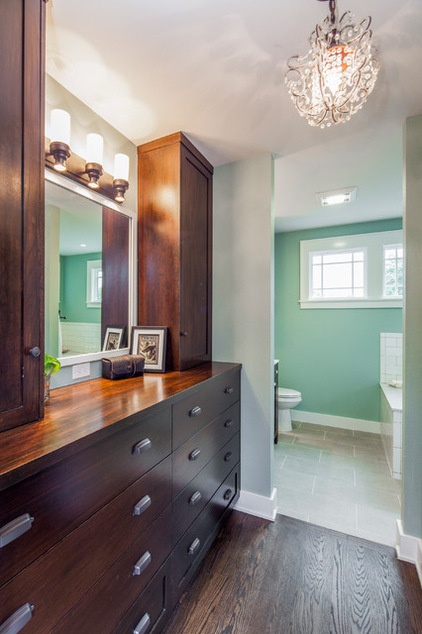
The master closet connects the bedroom and the bathroom. The small chandelier originally hung in the home’s entry.
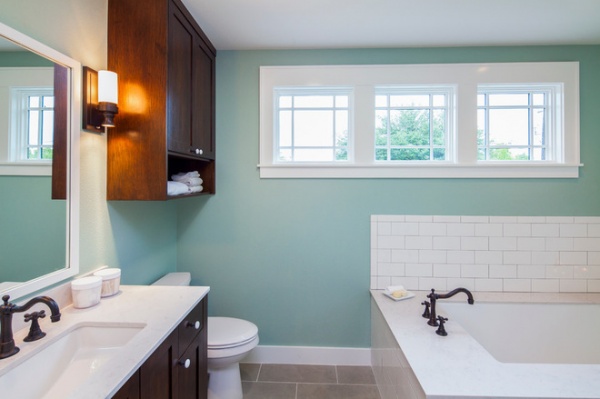
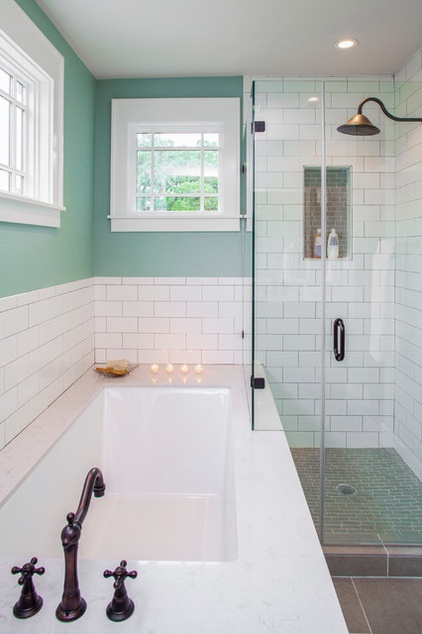
Vintage-scale windows provide natural light in the master bathroom, while a soaking tub and a separate shower add a touch of modern luxury.
Sinks: Mirabelle; faucets: Delta; tub: Mirabelle; tub filler: Brizo Faucet; showerhead: Pfister Faucets International; subway tile: Schroeder; shower flooring and niche tile: American Olean
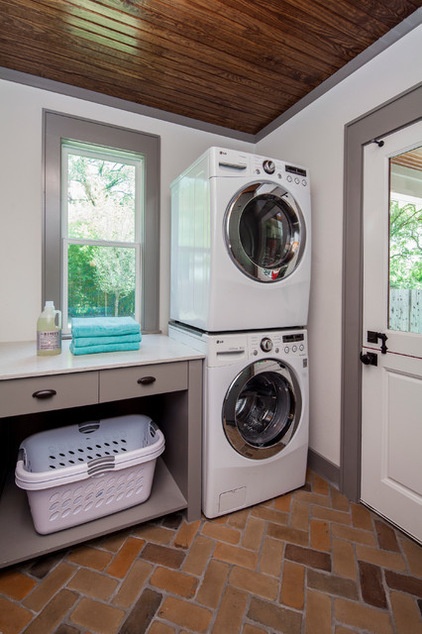
A Dutch door in the mudroom-laundry lets in a cool breeze and opens to the back porch.
Washer, dryer: LG; flooring: Alpha Concrete Products

BEFORE: The cottage had an ample backyard but there was no easy access to it from the rear of the house.
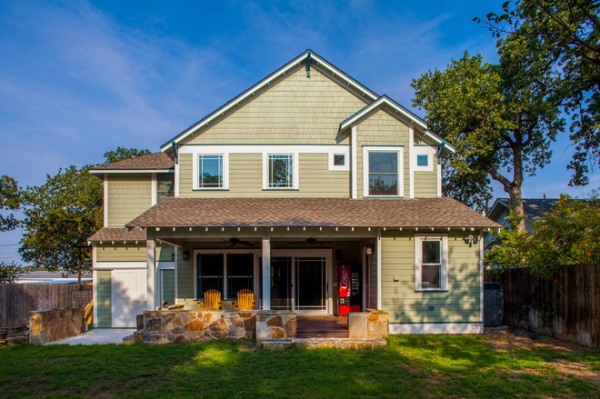
AFTER: The second story adds more square footage without taking up yard space. The addition includes a covered back porch for outdoor entertaining, as well as access from the back of the home to the porch and yard. There’s also a working soda machine that Aaron scored through his restaurant work. Fiber cement siding and shingles provide durable exterior cladding. To the left, a storage room at the back of the carport offers space for bicycles.
After seven months of construction, the family was anxious to move back into the expanded house. So, apparently, was their second son, who was born in the house not long after its completion. “We intended to go to the hospital,” Nadia says. “I guess he was excited to see his new home, too.”
Browse more homes by style:
Small Homes | Colorful Homes | Eclectic Homes | Modern Homes | Contemporary Homes
Midcentury Homes | Ranch Homes | Traditional Homes | Barn Homes | Townhouses | Apartments | Lofts | Vacation Homes












