Ranch House Love: Inspiration From 13 Ranch Renovations
Nine out of 10 new houses built in the United States in 1950 were ranch houses. By 1970 the number of new houses that were ranches had fallen to four out of five, and the number continued to decrease, says Witold Rybczynski in Last Harvest: How a Cornfield Became New Daleville. As American wealth increased and mortgage down payment requirements and interest rates decreased in the mid-1980s, the thirst for more square footage and classic adornments followed. Ranch homes fell out of favor, replaced by more traditional larger two-story homes.
Today there is much renewed interest in these low-slung, iconic 20th-century homes. They are readily available, for one thing, often at reasonable prices. For another, many people are realizing that one-floor living is a great way to age in place without much renovating (or an elevator) required.
Midcentury modern ranches from designers like Cliff May and Joseph Eichler are now highly sought after, while designers are also seeing the charms of Spanish colonial ranches and the potential for popular open floor plans in the smaller, more closed-in ranches.
If you're looking for ideas for your own ranch house, check out the collection of ranch home tours on Houzz. I just did, and I've picked some ranch renovation projects that offer useful lessons for diving into your own.
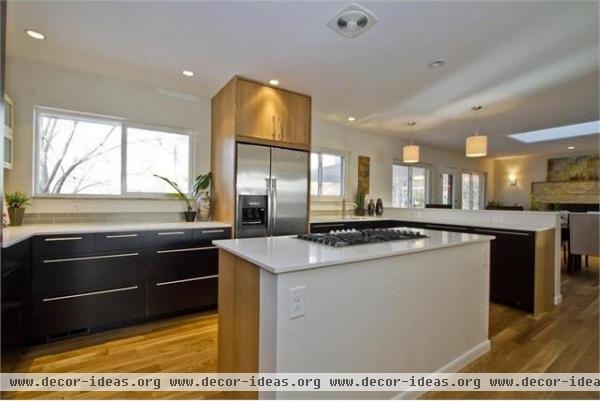
1. Inherited '60s ranch house in Denver. Looking to sell the closed-in home, the owners paid special attention to opening up the kitchen and renovating it.
Tip: They saved money by using Ikea cabinets, then enhanced them by adding custom hardware and wrapping the sides in white oak for contrast.
Photos: See the rest of this ranch renovation
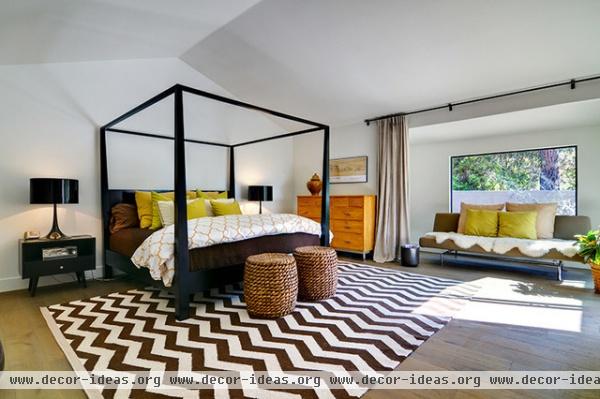
2. Spanish-style '60s ranch in Rancho Santa Fe, California. The homeowners, expecting their first child, appreciated the home's great bones, including the high ceilings and open plan, as well as having a master bedroom and nursery on the same floor.
Tip: If a window seems out of scale with the room, go big with the window treatment. Note the way the rod and drapes frame the alcove and stand up to the large scale of the room.
Photos: See the rest of this ranch renovation
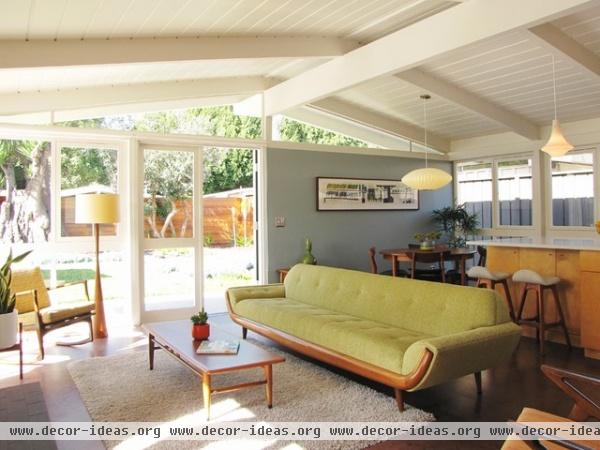
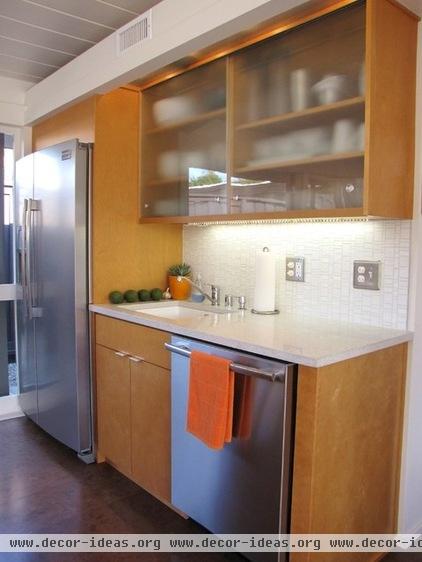
3. Less is more in a Long Beach, California, Cliff May house. The homeowners were inspired by the simpler lifestyles of the 1950s.
Tip: Even if you don't emulate the exact furniture and finishes of the era, look to the philosophies that your home's era inspired. In this case the owners like to live by "Less is more" and to focus on family and community instead of their belongings.
If you have a small ranch kitchen with low ceilings, use translucent or transparent glass on the upper cabinets for a lighter, more open look.
Photos: See the rest of this ranch renovation

4. Clever solutions in a '70s Dallas ranch. This creative couple remedied the plain-old-box-feeling malady one room at a time.
Tip: Bring things out of the closet. The owners turned a wall into outerwear storage that looks like an art installation. (Don't feel bad if your first attempt at this doesn't look this good; one of the homeowners is a creative manager at Ralph Lauren.)
Photos: See the rest of this ranch renovation
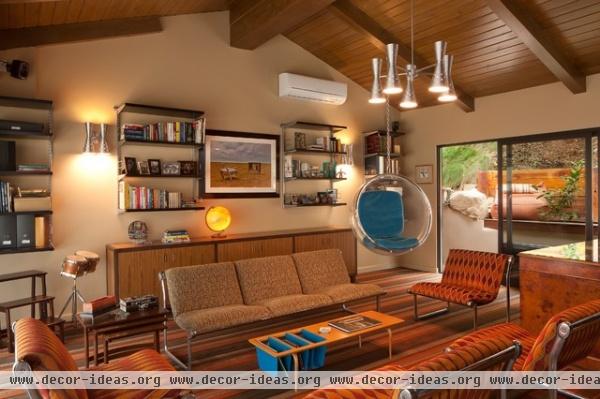
5. Los Angeles canyon setting. A narrow canyon road leads to this home in the Brentwood neighborhood of Los Angeles. The homeowners are not allowed to add to its footprint, because fire vehicles have to fit down the road. The surrounding land was so beautiful that they didn't care, and they made the most of the home's square footage.
Tip: Expand into the garage. Many ranches from this era have roomy garages just begging to be finished as family rooms, an extra bedroom or a home office. What's more, replacing an old garage door with a glass garage door, French doors or sliding doors would create easy access to a special courtyard or patio.
Photos: See the rest of this ranch renovation
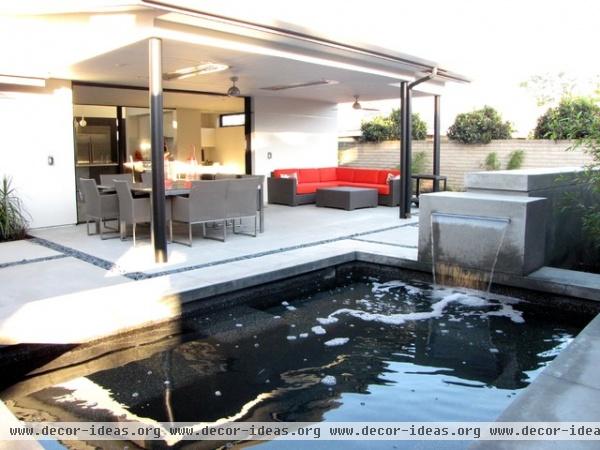
6. Enviable outdoor rooms in Southern California. The mild weather in Costa Mesa, California, inspired beautiful new spaces in this '60s ranch's yard.
Tip: Remember that rooms can often be expanded beyond your home's footprint. A fountain-side outdoor dining room and living room are this family's favorite rooms.
Photos: See the rest of this ranch renovation
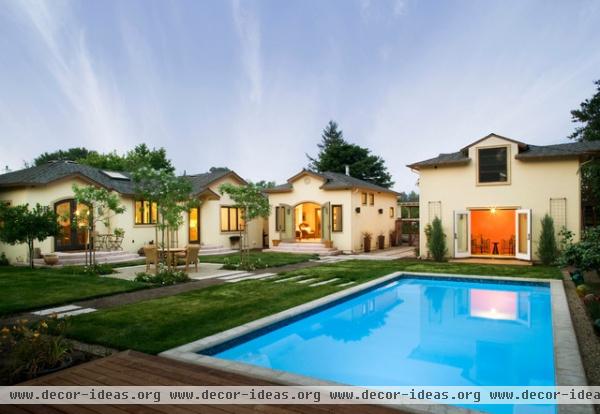
7. Expanded 1940s Sonoma ranch. If narrow roads and other city codes are not an issue, ranches are great candidates for additions. This couple decided to reconfigure and renovate their California Wine Country ranch to better suit their lifestyle, expanding the footprint from 1,900 square feet to 2,500 square feet.
Tip: Think about a plan for the outdoor living space when planning an addition. In this case the architect added a master bedroom wing off the right side of the house, creating a courtyard feeling that enhanced the beautiful backyard. She also borrowed space off the back of the existing garage to form an office and cabana space (far right).
Photos: See the rest of this ranch renovation
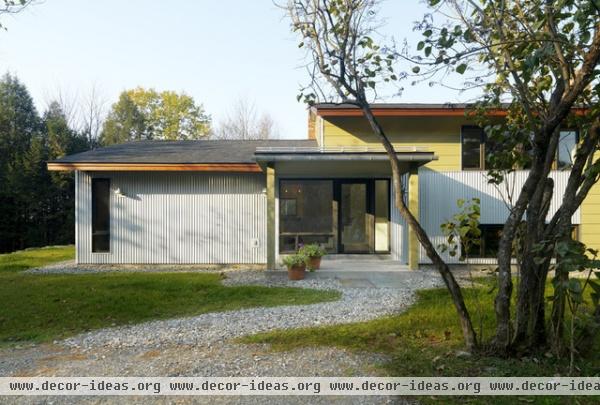
8. New face for a '70s split level. The wood siding on this ranch house in Burlington, Vermont, had not held up well against the weather and looked dated (check out the before shot).
Tip: Give the exterior an energy-efficient makeover. Galvanized steel and fiber-cement siding are durable, low-maintenance, energy-efficient materials that give this home contemporary style. The tight envelope is ready to stand up to Vermont's harsh winters while complementing the surrounding landscape.
Photos: See the rest of this ranch renovation
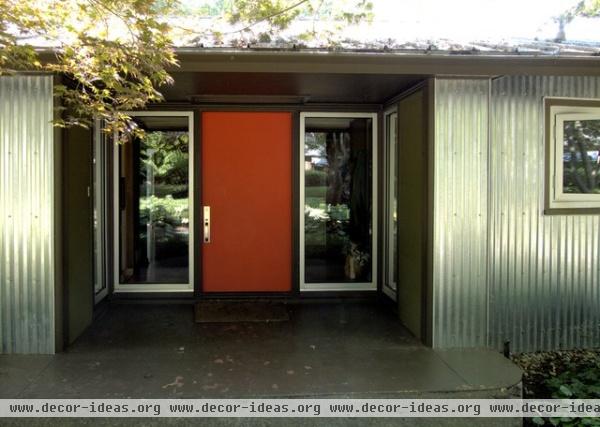
9. Cool updates for a musician in Portland, Oregon. This unique home is rocking some corrugated metal siding.
Photos: See the rest of this ranch renovation
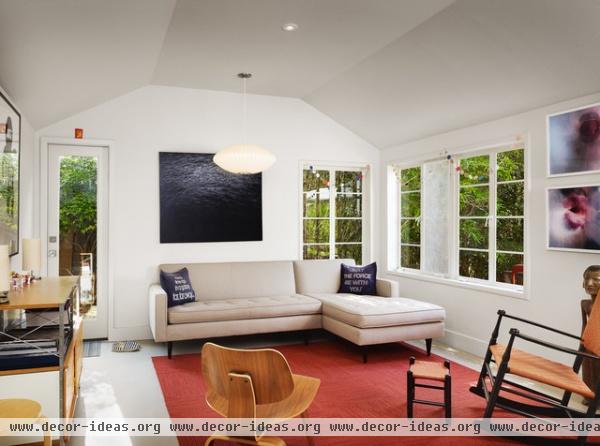
10. A lift for a modest Texas ranch. The small rooms in this ranch had low ceilings and felt very closed in.
Tip: Push the ceiling up. While midcentury modern ranches may have great high ceilings, many of the ranches that followed have lower ones. Talk with an architect about busting through the ceiling to the roofline — a higher ceiling makes rooms feel a lot larger. See how that works
Photos: See the rest of this ranch renovation
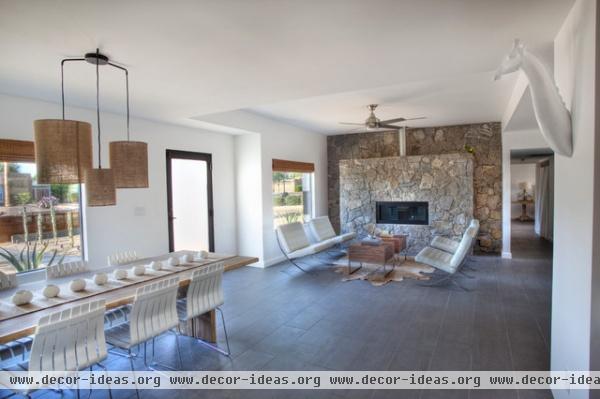
11. Contemporary look for a Spanish colonial ranch in Phoenix. I must insist up front that you check out this entire Houzz Tour, because the before and after shots of this transformation made me gasp with delight and disbelief. Go do it, then come right back, OK? See you in a few ...
Tip: Remove some walls. This architect tore down four walls to create this open dining-living space. it makes the house feel twice as big.
Photos: See more of this Arizona ranch house
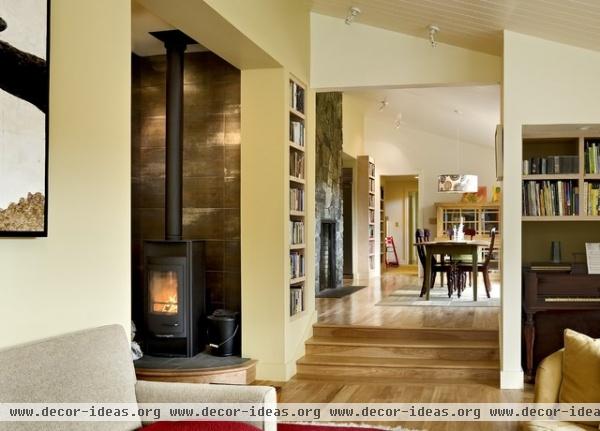
12. Maximizing wall space in Hanover, New Hampshire. This ranch makes the most of every inch with family friendliness in mind.
Tip: Think thick. "Thick zones" are thick walls with many functions. These include the wall that contains a bookcase on the left, and the niche in the wall that fits the upright piano and shelving on the right.
In the kitchen another thick zone encases the pantry, eliminating the need for freestanding shelves and making everything more streamlined.
Photos: See the rest of this ranch renovation
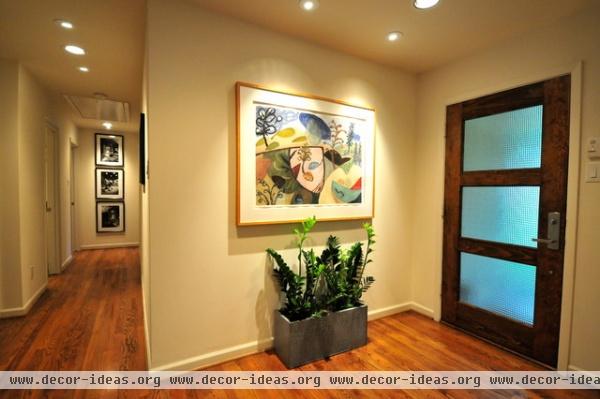
13. Organic overhaul of a '50s ranch in Dallas. Renovating this tired ranch took about a year but was well worth the effort. It now has beautiful organic style.
Tip: Invest in a new front door. This is one of the biggest factors in creating curb appeal and makes a great first impression. Translucent glass panes let in the light while providing privacy here, and the clean, modern lines suit the home's streamlined style inside and out.
Photos: See the rest of this ranch renovation
More: Browse the Ranch Homes section












