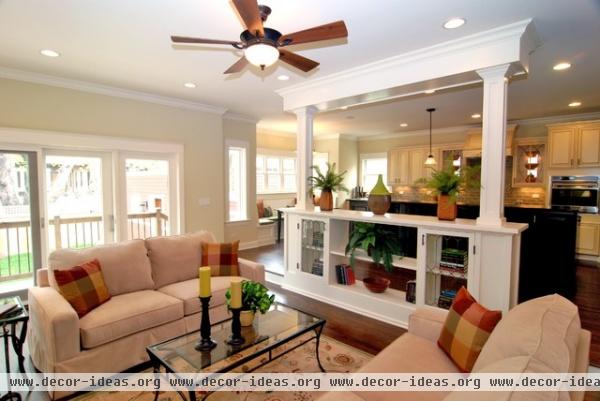Kipnis Architecture + Planning - traditional - family room - chicago
http://www.decor-ideas.org 05/13/2013 02:20 Decor Ideas

Kipnis Architecture + Planning - traditional - family room - chicago
Family room with the open kitchen beyond. The built-in features leaded glass windows that were from the home that was torn down.
Follow us on Facebook at https://www.facebook.com/pages/Kipnis-Architecture-Planning-Evanston-Chicago/168326469897745?sk=wall
Photo Credit - Kipnis Architecture + Planning
Tags:traditional,family room,area rug,built ins,candles,ceiling fan,ceiling lighting,crown molding,decorative pillows,floral chair,glass coffee table,glass doors,glass front cabinets,great room,kitchen,leaded glass,open floor plan,recessed lighting,sliding doors,throw pillows,white wood,wood columns,wood flooring,wood trim
Related Articles Recommended












