Get Ideas from 10 Kitchen Makeovers
http://www.decor-ideas.org 07/22/2013 06:40 Decor Ideas
If you're feeling confined by your current kitchen, these 10 makeovers may help you break out of the box. From a U.K. kitchen that gained space from a storage unit to a Portland, Oregon, kitchen brought to life after a fire, these spaces take unconventional approaches to design.
Related: How to Remodel Your Kitchen
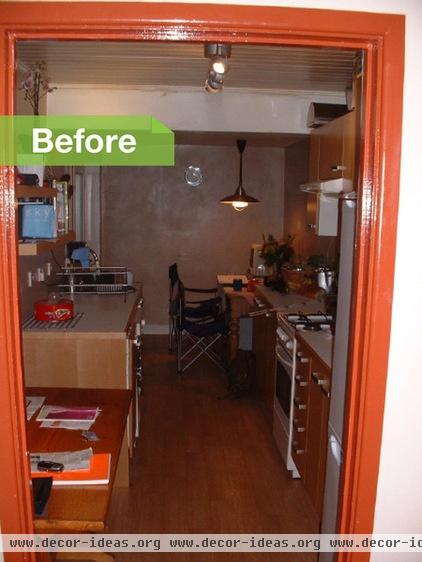
1. From Storage Unit to Eat-in Kitchen
An unused storage unit once took up square footage and a sunny view in this Bristol, U.K., home.
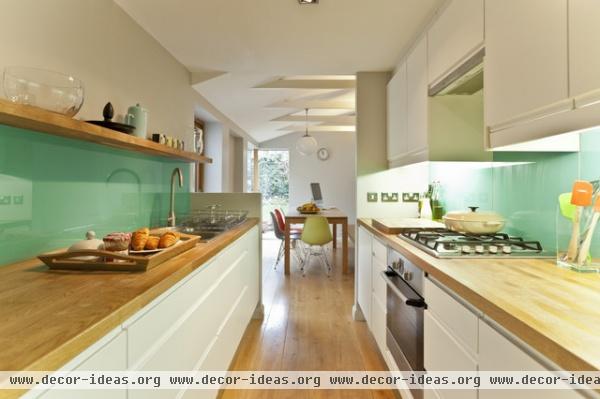
AFTER: With the storage unit emptied and a wall knocked out, the kitchen gained a spacious eat-in dining space and access to sunlight.
Tour the kitchen: Sunlit Garden Views in Bristol, U.K.
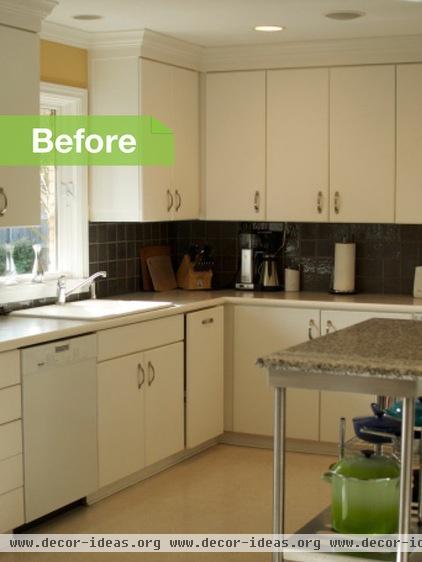
2. Dallas Ranch Remodel
Done with her kitchen's 1980s material palette, Deb Young decided to take matters into her own hands.
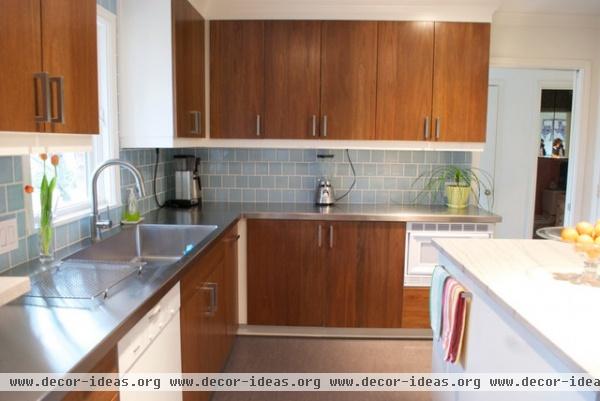
AFTER: About $25,000 and one month of work gave her kitchen a brand-new look. Dark wood cabinet doors, sky-blue ceramic tile and stainless steel counters make for a streamlined and easy-to-clean kitchen.
Tour the kitchen: Practical, Budget-Friendly Beauty in Dallas
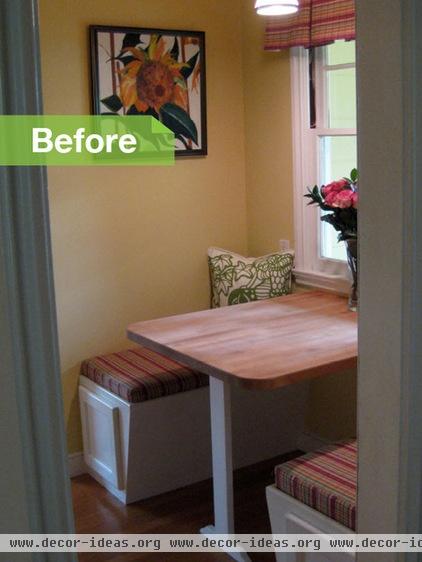
3. Fresh and Budget-Friendly Kitchen Nook
Cristin Priest was thrilled that her 1940s kitchen came with an adorable eat-in nook, but she wasn't so thrilled with its boring style.
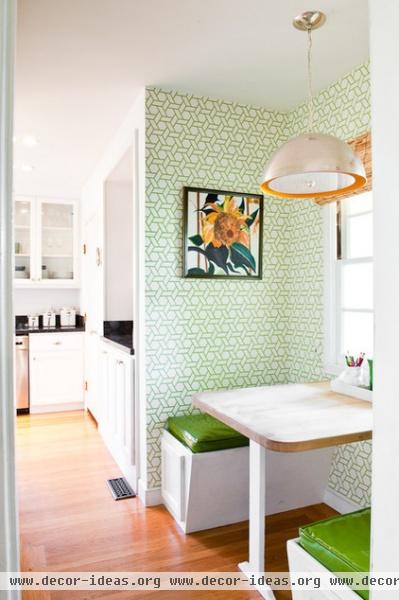
AFTER: Priest made a gem out of this small space, using wallpaper she had long admired. Green cushions and a new light fixture give the tiny space a dose of fresh style.
See more of this makeover: A Pretty and Practical Kitchen Nook
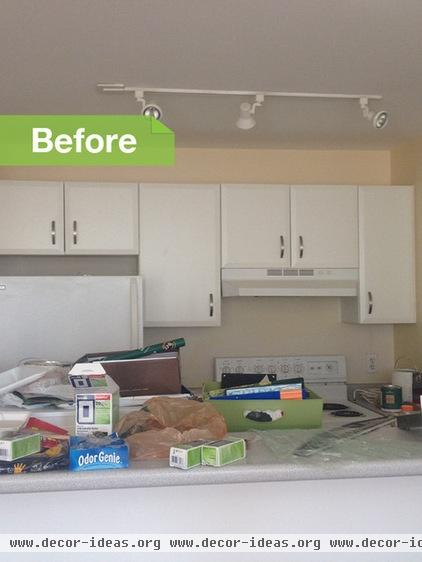
4. Affordable and Adorable Boston Kitchen
The outdated kitchen in this 550-square-foot Boston apartment just wasn't cutting it for the new, young owner.
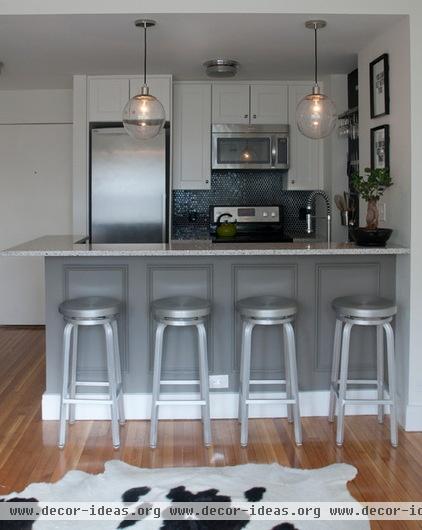
AFTER: Designer Stephanie Sabbe kept the kitchen layout but swapped out the cabinetry, surface materials and colors for a beautiful new space.
Tour the kitchen: A Boston Kitchen and Bath Go From Dreary to Darling
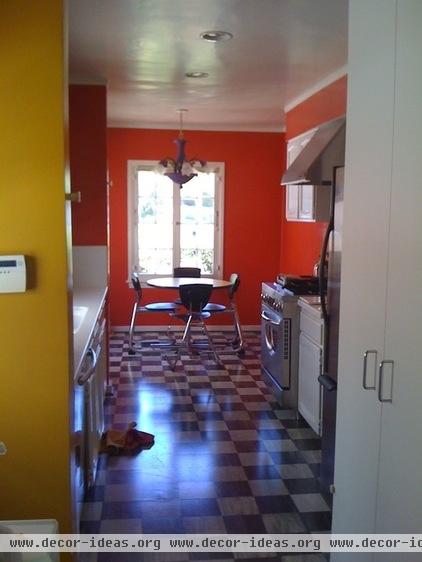
5. Spanish Style for a 1920s Home
This Los Angeles family of four was tired of their cramped cooking quarters. A wall separating the cooking and dining space restricted flow and light.
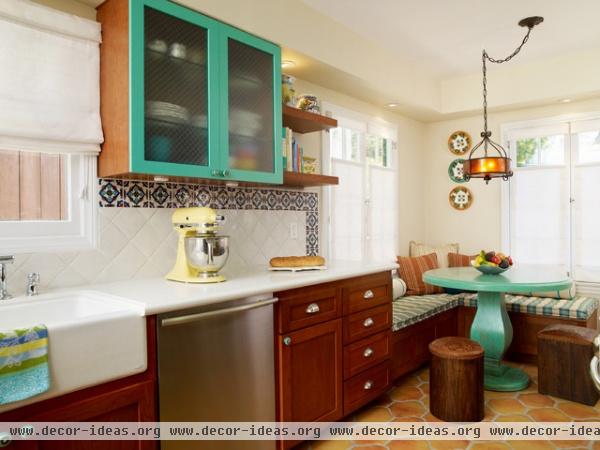
AFTER: Designer Erica Islas knocked down the wall for a more open space. New color and material palettes honor the home's 1920s Spanish architectural roots.
Tour the kitchen: 1920s Renovation in California
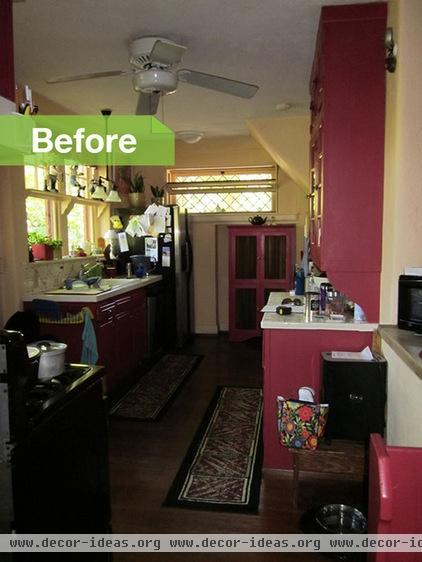
6. Historic Highlands Kitchen Makeover
Once a Kentucky barn that was later renovated as a kitchen for a single housemaid, this narrow galley kitchen had hardly any room for the two generations of homeowners living in the house.
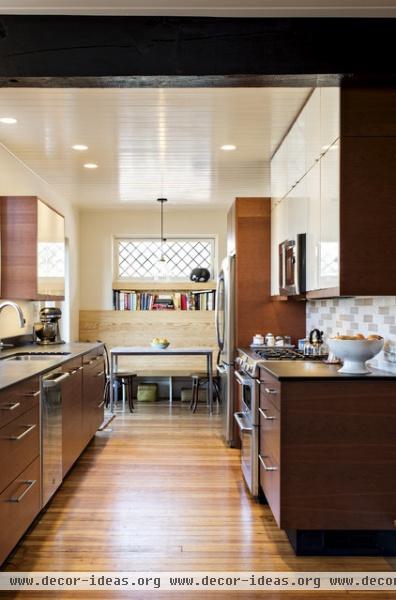
AFTER: Rock Paper Hammer worked with the clients to expand the space and add a new material palette, but saved some of the home's best original features.
Tour the kitchen: Past Lives Peek Through a New Kentucky Kitchen
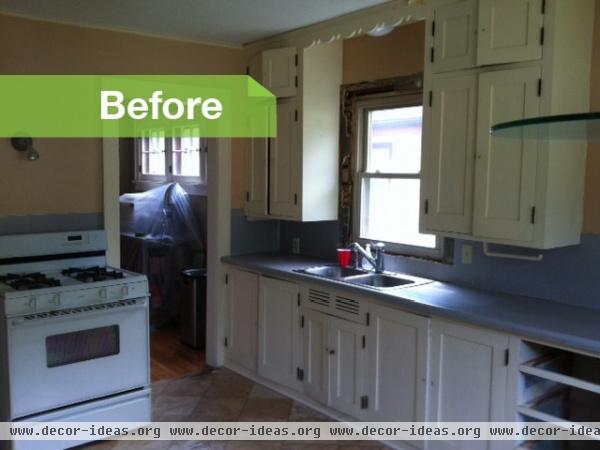
7. Clever Flooring Upgrade in Minneapolis
Terrible lighting, a dysfunctional work triangle and no dishwasher were just a taste of the problems this kitchen presented.
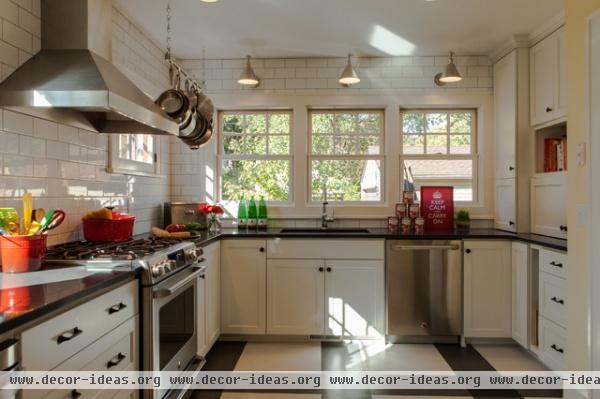
AFTER: Replacing the material palette, redesigning the layout and opening up the door to the dining room improved the kitchen's functionality. Fiddlehead Design experimented with vinyl tiles on the floor too, using three different colors to create a plaid design.
Tour the kitchen: Drab and Dysfunctional to Radiant in Minnesota
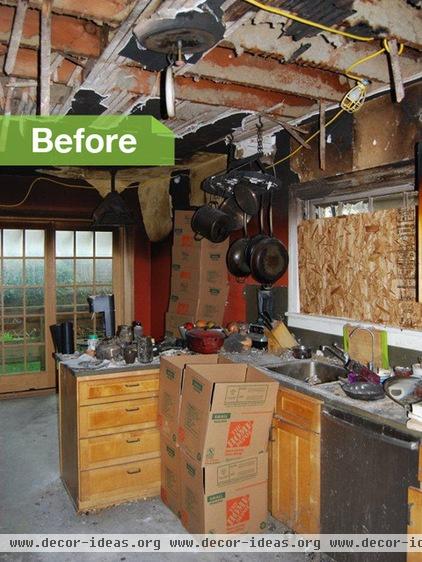
8. Rising From the Ashes in Oregon
Little remained after a fire destroyed the kitchen in this 1920s Craftsman home. The family used the opportunity to turn the space into their dream kitchen.
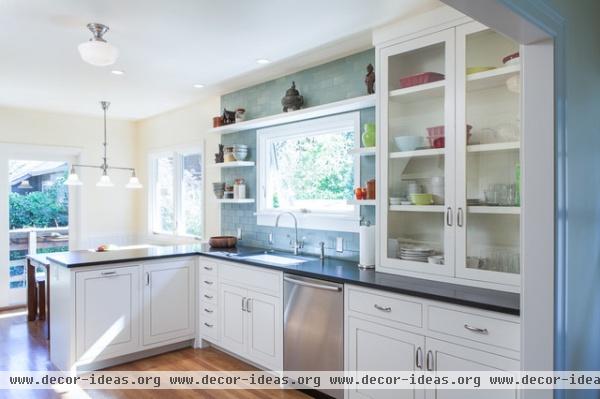
AFTER: Painted cabinets, subway tile and full-height custom cabinetry fit within the original layout. A new peninsula created a small breakfast area at the end of the light and bright space.
Tour the kitchen: All-American Style Brightens a Craftsman
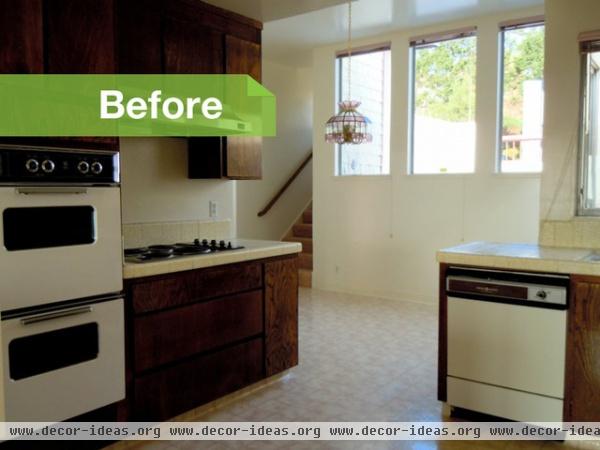
9. Eclectic San Francisco Upgrade
This home had plenty of square footage, but the kitchen didn't take advantage of it. Two wing walls and a small pass-through into the dining room crowded the space.
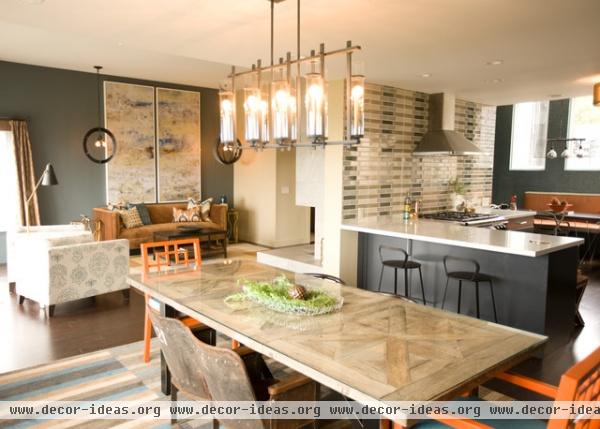
AFTER: Widening the walls added more square footage and opened the main counter to the view on the other side of the house. A stunning counter-to-ceiling backsplash and rich navy cabinetry honor the client's eclectic taste.
Tour the kitchen: Navy and Orange Offer Eclectic Chic in California
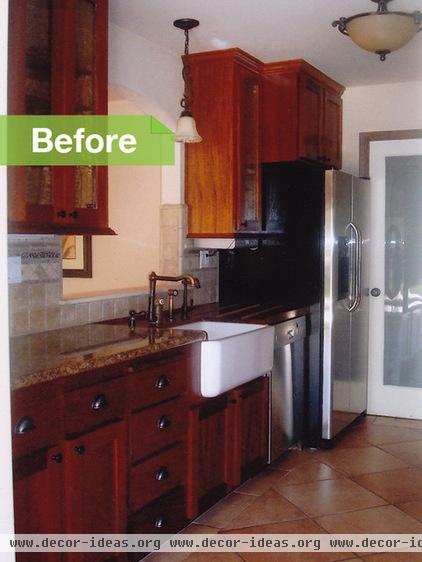
10. California Kitchen Opens Up
This spacious California kitchen once felt small and dark.
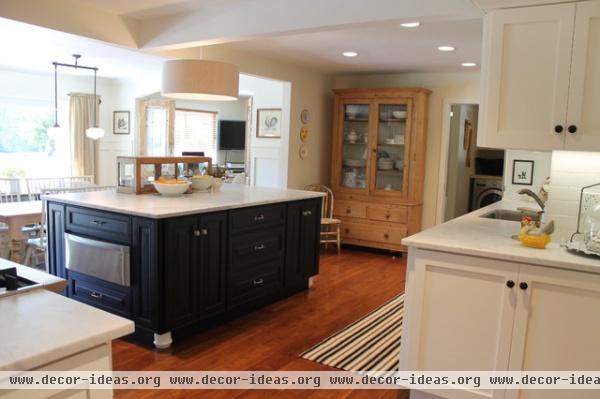
AFTER: But when Houzz user Pam Garcia removed a wall to the dining room, it gained space, light and a backyard view.
See this makeover and more: 24 Dramatic Kitchen Makeovers
More: How to Remodel Your Kitchen
Related Articles Recommended












