Houzz Tour: A Most Unusual Trailer in Texas
How do you put a vintage 1950s 40-foot trailer next to a river without having it swept away by a South Texas flash flood? That question plagued architect Andrew Hinman, whose wealthy client, the owner of a global beauty products company, wanted to put his 1954 Spartan Imperial Mansion as close as possible to the Nueces River in Uvalde, Texas.
Hinman responded by lifting the trailer 5 feet above the floodplain — 30 feet above the river — onto concrete piers and building a new Swiss Army knife–like accessory for the trailer, complete with big screened-in porches and a sleeping tower with an air-conditioned bathroom. This is one trailer that's not going anywhere for a while.
Houzz at a Glance
Location: Uvalde, Texas
Size: 306-square-foot 1-bedroom trailer; 200-square-foot sleeping loft and tower; 2 full bathrooms
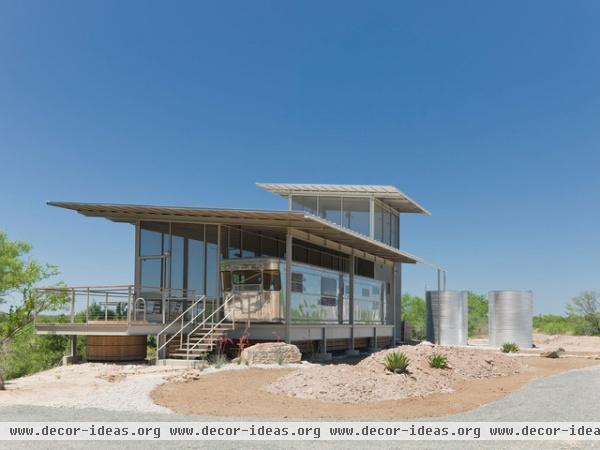
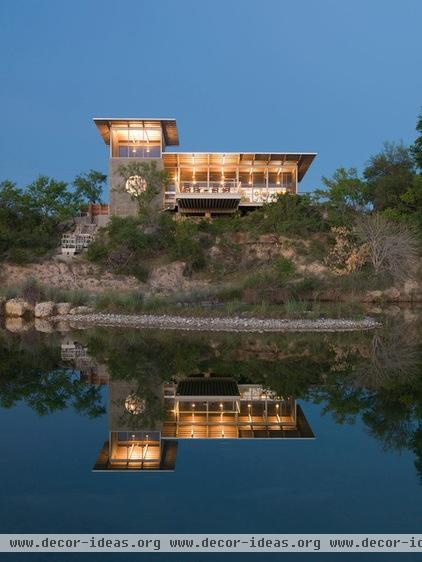
The property is on several thousand acres in Uvalde, Texas. (Hinman doesn’t know the exact number, since there’s an unwritten law in Texas that “you don't discuss how many acres someone owns,” he says.) The trailer and enclosure sit about 30 feet above the river on concrete piers anchored 25 feet into the ground. The family uses the property to hunt, fish and swim in the spring-fed Nueces River.
Though the homeowner has the option to draw water from the river, two rainwater cisterns provide water for showers and toilets.
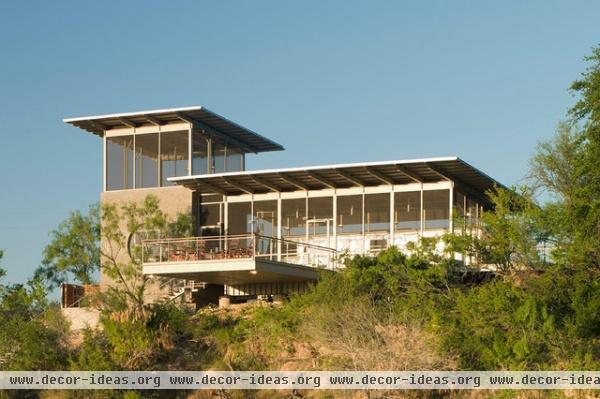
A deck juts out 25 feet from the house over the river. It's supported by 45-foot-long steel beams. "It's like a raft of steel beams," Hinman says. "You could land a helicopter on that thing."
The tower is cast-in-place concrete and has a design that mimics various rainwater-collection structures elsewhere on the property. And though the new home is 5 feet above the floodplain, the tower, with its screened-in sleeping loft on top, offers more protection just in case. "Even if there's a tsunami coming down the river, you can go up in the tower and you're not going anywhere, because that sucker is very well anchored," Hinman says.
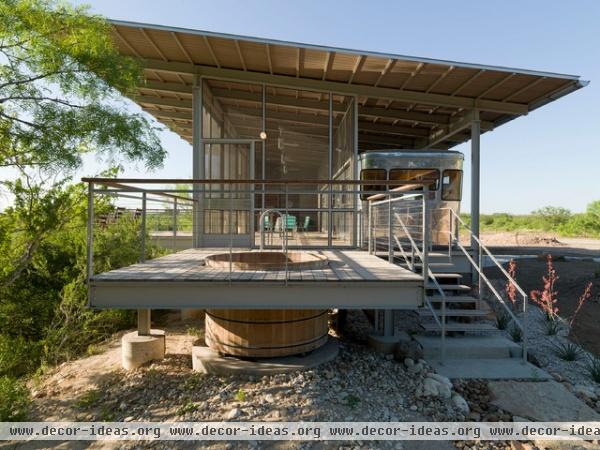
The structure itself — built by Boothe General Contracting — is almost completely composed of steel tubes that were all welded together onsite. Hinman calls the structure surrounding the trailer a "Swiss Army knife. The whole project is an accessory to the trailer."
All the decks are ipe wood, including this one that wraps around a redwood hot tub that the homeowner had salvaged. The metal roof reflects sunshine, while the Douglas fir ceiling helps insulate the home from radiating heat, as well as acts as a sound buffer during rainstorms.
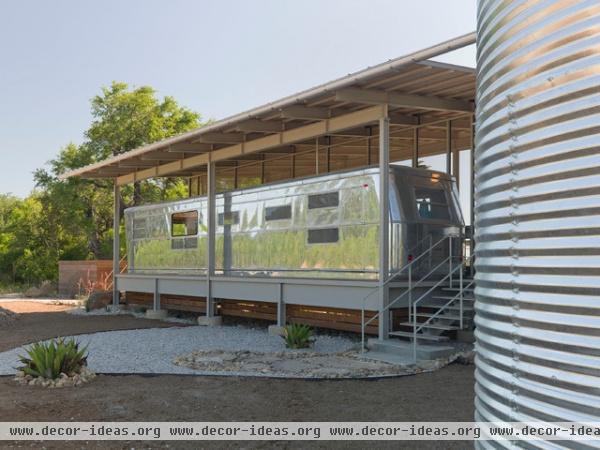
Hinman had to design and build a ramp so the trailer could be rolled onto the structure.
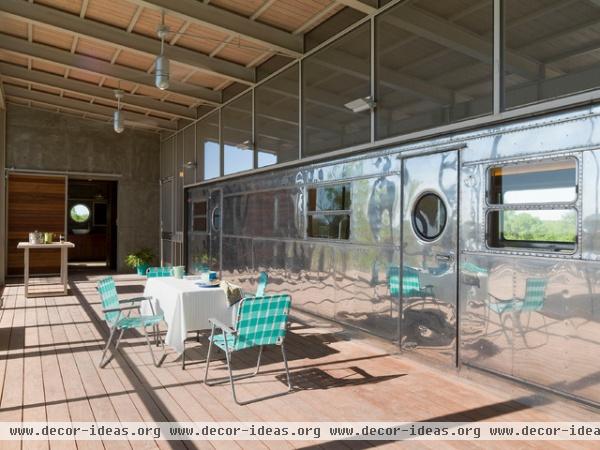
The trailer isn't enclosed in the screened porch, but rather attached by a gasket connection method.
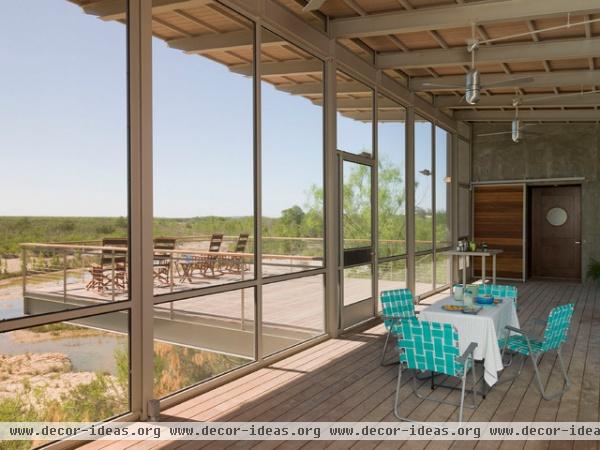
Many people think the porch is encased by glass, but the material is actually fine fabric mesh screens from Phifer. (The only windows are on the trailer and the two inside the bathroom addition.) The owner is allergic to insect bites, so great attention was given to making sure the living spaces were completely secure. There's even a steel screen underneath the floorboards.
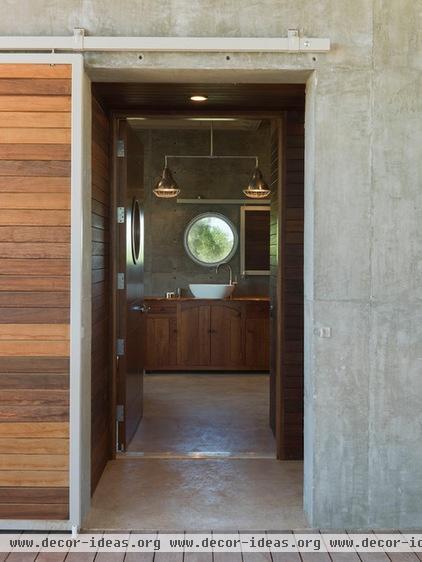
A sliding barn door leads to a fully air-conditioned bathroom wrapped in oiled ipe wood. The homeowner had a mesquite wardrobe that he repurposed as the vanity.
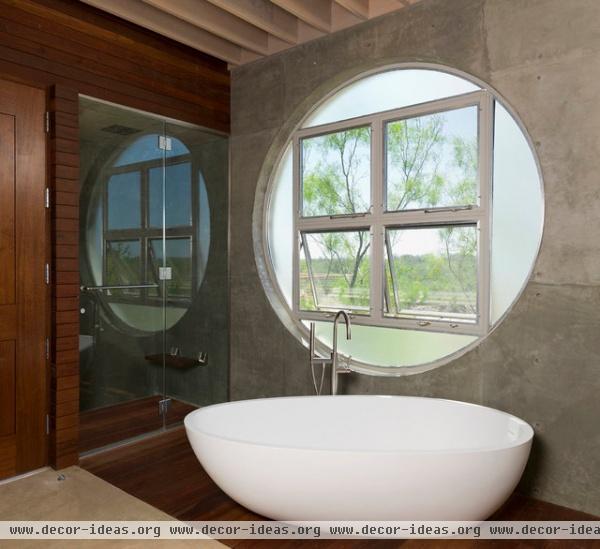
Tub: Spoon XL; fixtures: Dornbracht
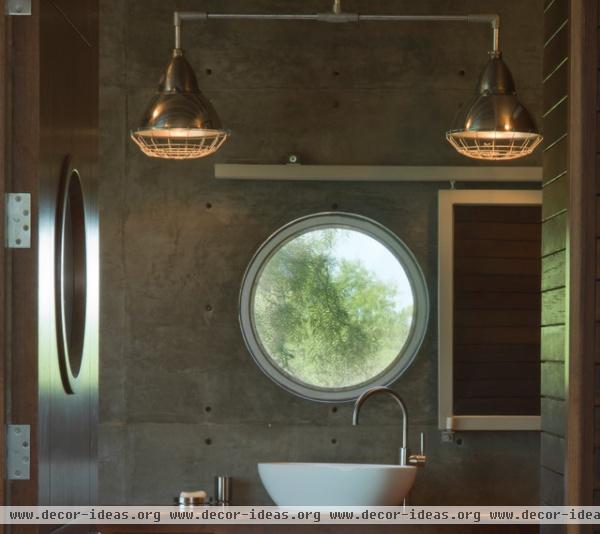
The mirror can slide over the porthole window for privacy. The lights are recycled shop lamps.
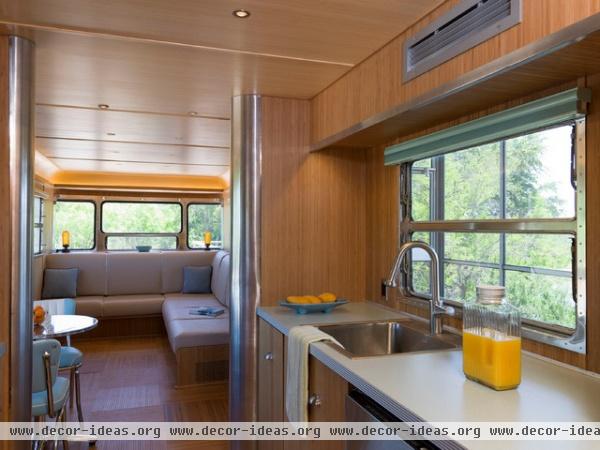
Hinman also renovated the trailer, gutting its moldy pine interior and adding bamboo walls, ceilings and floors, and expanding the bedroom.
LED can lights replaced original 1954 glass-reflector lights. The original refrigerator was too old and too loud to be recycled. Sub-Zero freezer drawers were installed in its place.
Formica countertops and retro diner chairs nod to the 1950s era of the trailer.
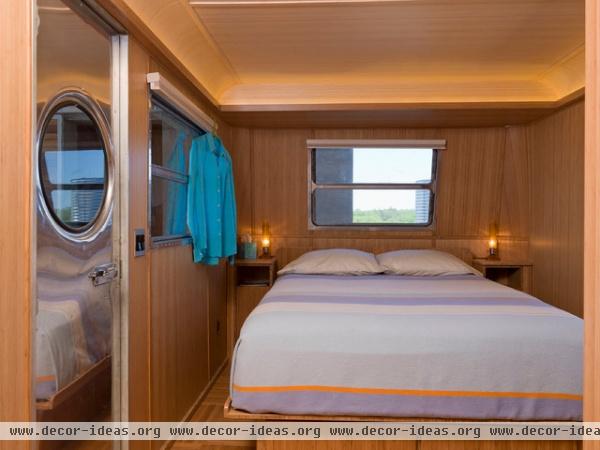
Hinman removed the trailer's shower to expand the bedroom, which holds a queen-size bed.
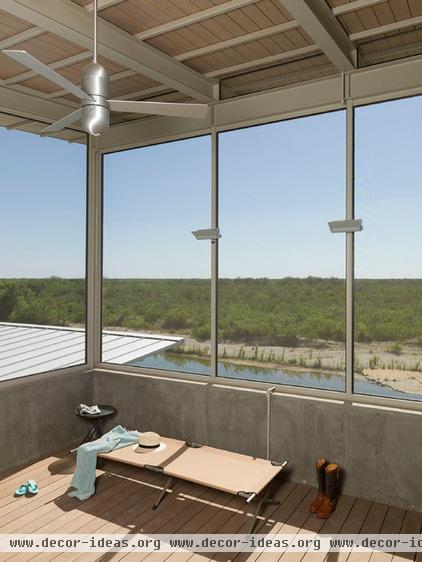
The homeowner's teenage boys love using the tree-house-recalling sleeping loft at the top of the tower.












