My Houzz: Check Out the Curves on This Cliffside Home
While overseeing the building of their Gorge Amphitheater, winery owners Vince and Carol Bryan spent the bulk of their time on their vineyard property in a series of mobile homes, and then in a prefabricated shed perched on the edge of the cavernous Columbia River Gorge. But two decades of travel and adventure gave them a very particular inspiration that they ultimately put into play with the creation of their own unique house.
Struck over the years by the beauty of curved, round shapes found in both nature and architecture, the Bryans visualized a home that paid homage to all things round: arches, columns, circles, curves, spirals. Dismissing any need to adhere to one particular style, they instead created a home unified through the use of circular forms.
Houzz at a Glance
Who lives here: Vincent and Carol Bryan, founders of the Gorge Amphitheater and Cave B Estate Winery
Location: Near George, Washington, on the Columbia River Gorge
Size: 2 bedrooms, 2 baths, home office, loft and detached carriage house
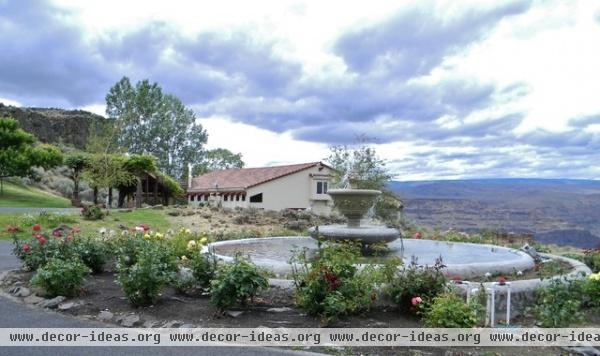
In 2000 the Bryans took their two decades of inspiration, drew it out and handed it over to designer Dan Weller. "This was a wonderful collaboration between designer and homeowner," Vince says. "We knew precisely what elements we had to work with: this incredible vista and rock. We knew we wanted an expansive curved roof between two fixed elements, and rounded shapes as opposed to right angles. We loved what we had seen in the old Western missions, the Southwest, Italy and France, and we wanted to not only work with the environment we have on this property, but be inspired by it as well."
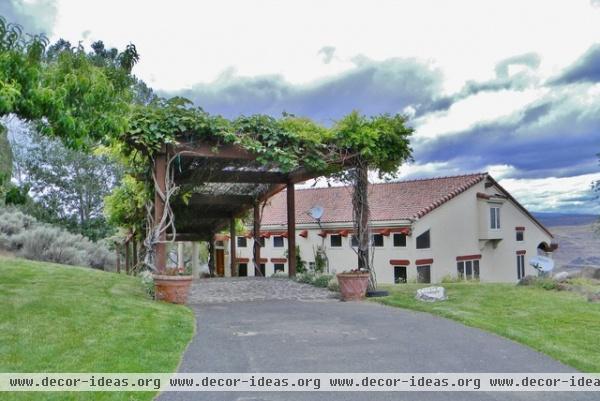
Wine grape growers since 1980, the Bryans knew an entry arbor would be a must-have element. Weller designed the home "to walk down into the view," Carol says. This intention begins outside, with a sloping walkway that brings guests gently to the home's front door.
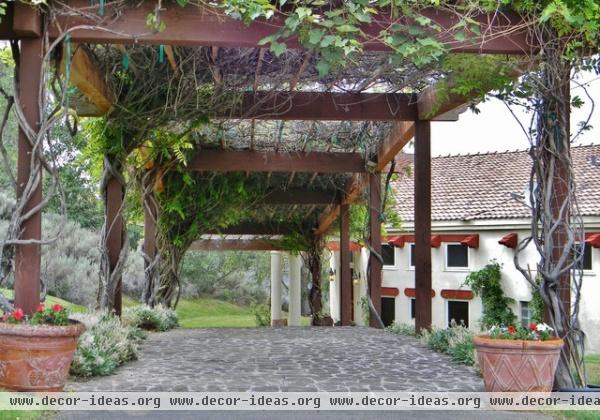
Their good friend's son along with two vineyard employees built the cedar structure. Grapes and kiwi create a curvy, winding mass of plant life overhead. Basalt rock from the property makes up the hand-built walkway.
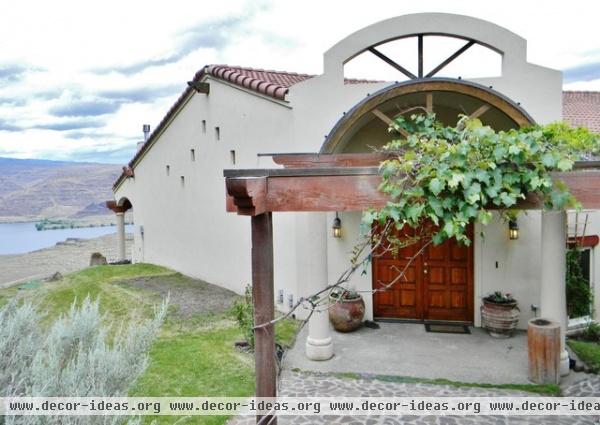
Southwestern influences come through in numerous curved lines. An arched window over double entry doors echoes a half-wagon-wheel arch above the arbor.
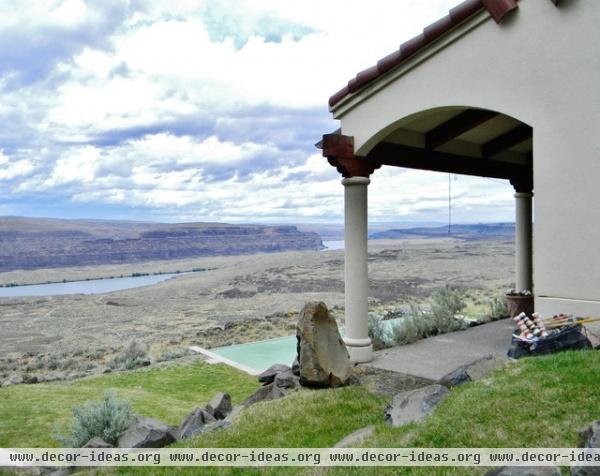
Built into the hill above the gorge, the back of the house opens to grassed terraces that lead down to the pool and yard.
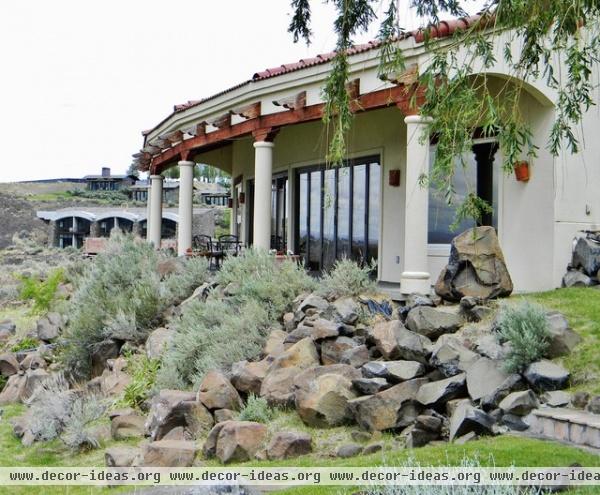
"The exterior columns were influenced by those we saw in Bologna, Italy," Vince says. "We were always struck by their beauty, as well as the beauty of the arch. This side of the house has only curves, no straight lines at all." Vince sketched out ideas and worked with a carpenter to come to the final, three-tiered rounded form. "The carpenter spent a lot of time with his band saw, making different cuts to come to the right, doable design," he says.
Wooden rafter tails are meant to evoke sunshine rays radiating outward.
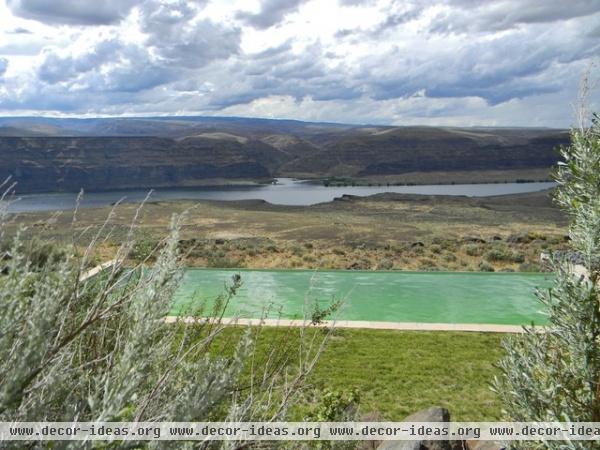
The couple installed an infinity pool inspired by one they saw in Switzerland "to compete with the view as little as possible," Carol says. "We knew it would provide that direct connection to the river that we wanted." The pool is one of the few nonround designs on the property. The couple felt the rectangular shape was better for swimming laps.
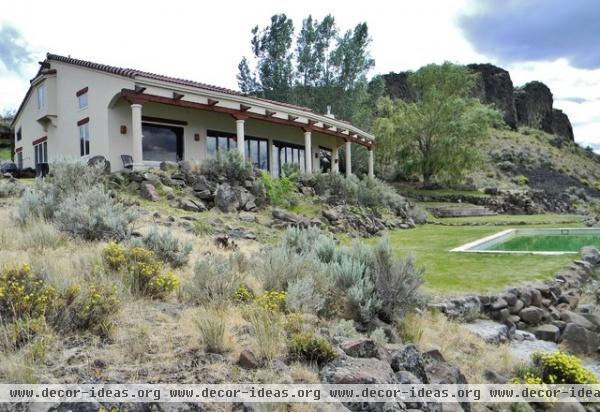
Vince and Carol opted to leave the majority of natural rock and sagebrush surrounding the house untouched.
The Bryans' home design philosophy was formed many years ago when they were a young married couple exploring the West Coast. Hearst Castle had a particular impact on them. "I was struck by the fact that Hearst didn't strive for traditional continuity in his home," Vince says. "He just created it with things he loved. I'd never seen that before. That's what we've done here. This home really reflects us."
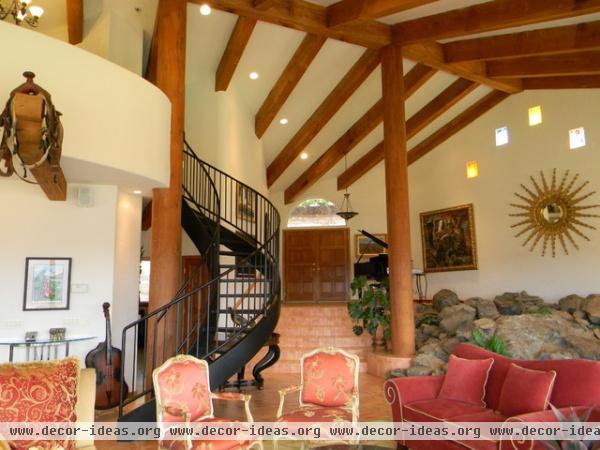
"Voluminous space" was at the top of the couple's checklist. Two entire Douglas fir logs from Oregon support massive fir beams. "We really wanted a curved ceiling with no visual support," says Vince. "But when we began building, we saw we needed not just one support, but two. I told our designer that if we had to put in a second one, it would need to avoid impeding the room's flow. That brought about the wrapping of that support column within the spiral staircase."
The stained glass squares on the wall were inspired by Le Corbusier.
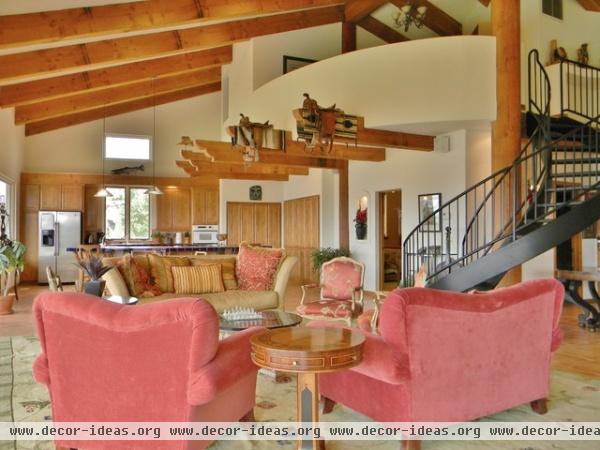
The majority of the main floor is one open space, with the entry, dining room, living room and kitchen flowing uninterrupted from one end of the home to the other.
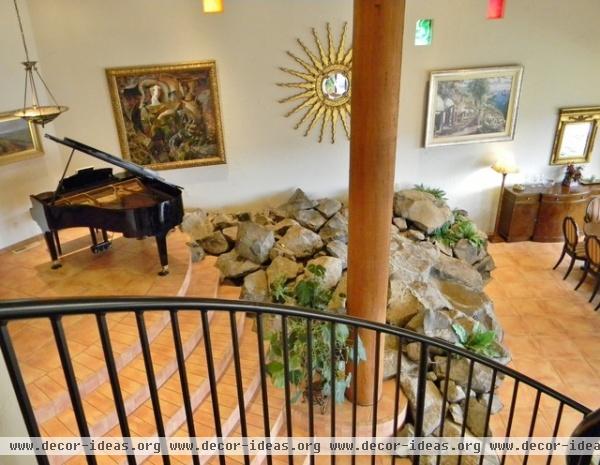
A jumble of large basalt boulders forms the nexus of the house. The pile once included a functioning fountain, but as the number of grandchildren grew, the water feature was sacrificed for the sake of greater dining space. "All of the grandchildren love it," says Carol. "It's constantly climbed all over when they're visiting."
A large decorative sun sculpture from Amerex in Seattle is "a nod to the design of the house: the curved walls and the radiating beams," says Carol. "It also evokes the intense sun we have here in central Washington."
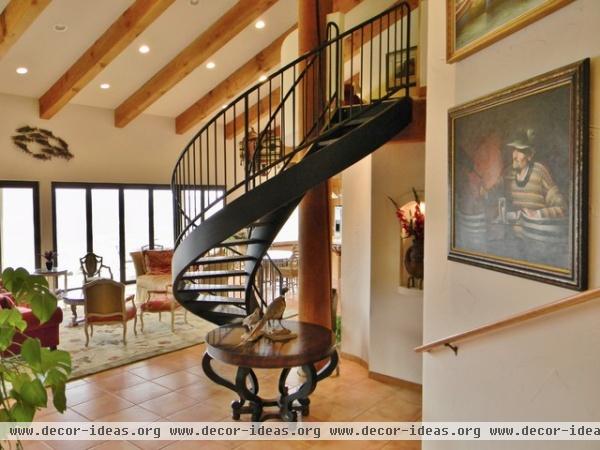
Although many corners in the home are rounded, there remains plenty of large, flat wall space for Vince and Carol's art collection. "What we do when we travel is visit art galleries," Carol says. "Over the years we've collected a really diverse collection of art; each piece has great personal meaning to us. We don't care if it's an original or a print even. If it relates to our life or experiences in some way, it resonates loudly. Now the house has something of great meaning everywhere we look, which we love."
Against the back wall, the folding and sliding glass doors hold steady during the gorge's heavy winds.
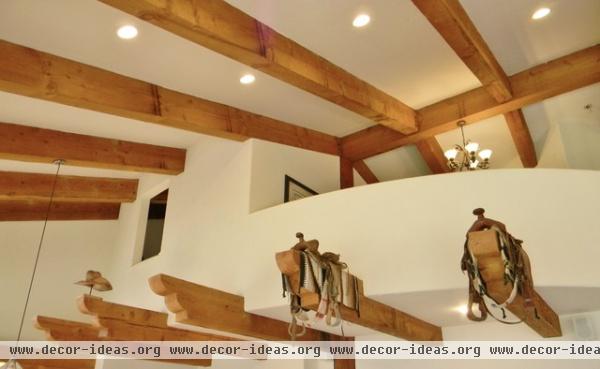
"We first had to change the plan to add a second floor," Vince says. "Our designer did not initially include one. We have a large family and needed bedroom space as well. He asked how we wanted to do it, and I drew an arch. He took that arch and created the loft we now have."
Dozens of can lights dot the ceiling. Each section is controlled individually to save energy costs and to provide targeted lighting. "We often turn off all the lights except where we're reading, for example," Carol says. "In as large a space as this, that kind of light control has been invaluable."
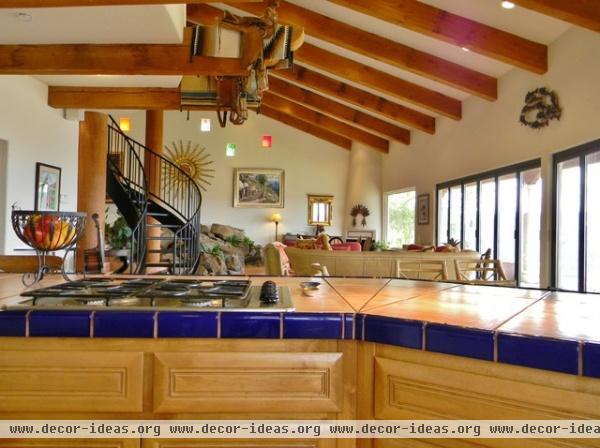
Cherry cabinets match the tones in the wood beams. The view from behind the range is a long one: The expanse of the room with a clear view of the dining and living room areas makes it certain the cooks remain in the conversation and part of the fun. "When we were growing up in the '50s, the kitchens were totally cut off from the rest of the house," says Carol.
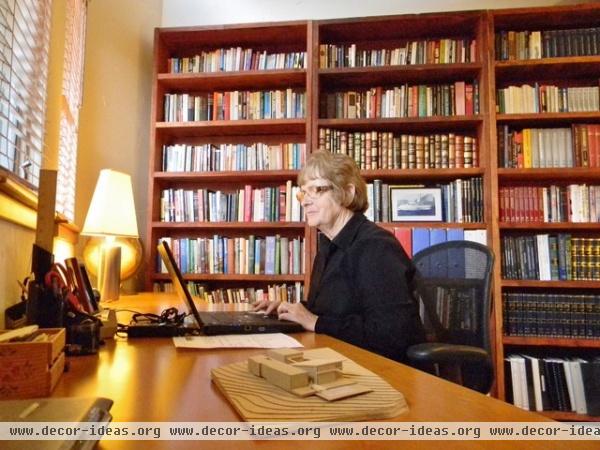
Vince built these bookcases in the home office, where Carol, shown here, works.
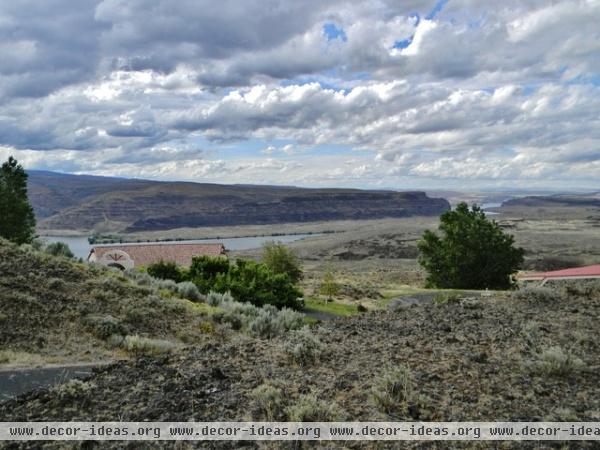
The home is tucked between hillside and cliff's edge, so that only its clay-tiled roof shows above the rocks and sagebrush.
See more photos of this home












