My Houzz: Many Styles Meld Handsomely in a Vermont Countryside Home
For the modern-meets-traditional-farmhouse design of his New England house, Michel Ciambra owes a lot to Page McConnell, the longtime keyboardist for jam band Phish. No, the groovy tunes didn’t help Ciambra free his mind and inspire the aesthetic. McConnell was the house's former owner and designed it himself, spending millions to create a contemporary interior nugget in a shell of traditional architecture, which just happened to be the style Ciambra loves. “The element of surprise,” Ciambra calls it.
When the home was suddenly put on the market, Ciambra — the owner of a financial advisory boutique — snatched it up. All he had to do was walk into the finished product and add furniture and artwork.
Houzz at a Glance
Who lives here: Michel Ciambra, pitbull Annie and hound Reg
Location: Westford, Vermont
Size: 4,400 square feet on 4 acres; 4 bedrooms, 3 bathrooms, barn
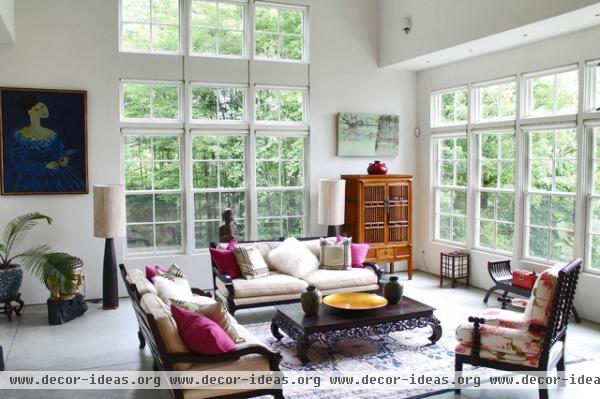
The contemporary-leaning interior, with its soaring ceilings and walls, huge sash windows and plenty of natural light, is an ideal gallery space for Ciambra's art collection. "I often rotate the art on the walls if I get bored of it," he says. "It reinvents the space."
The living room is almost entirely furnished with pieces he purchased in Asia during the years he lived there not long ago. For him the living room is a great manifestation of his personal style. "I think a house should represent some of your experiences and feelings; it often works to mix ultramodern with selected traditional furnishings, if done without clutter," Ciambra says.
In the left corner, a collection of Asian decorative pieces frames a portrait by Alexander Kaletski, a Russian-born American artist.
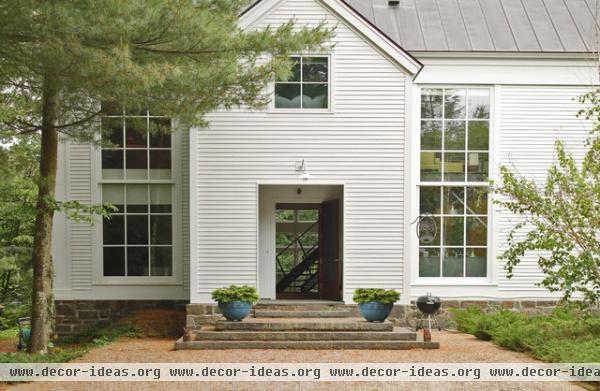
The New England church–style exterior takes advantage of its lush surroundings with custom-built 8-foot windows.
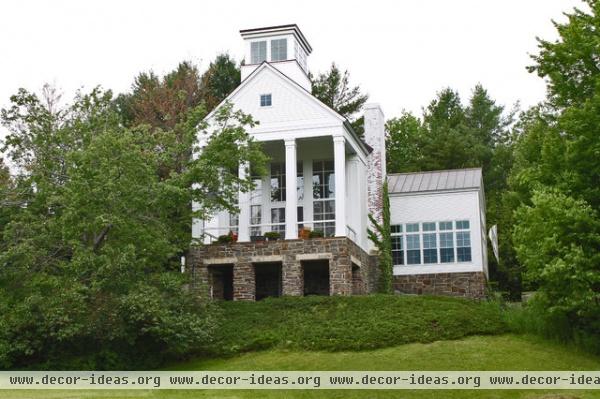
McConnell, the previous homeowner, completely updated the house, adding a new foundation and stone pillars.
Ciambra's favorite aspect of his neighborhood is the fact that it is understated. "My neighbors are friendly, private people; there are lots of farmer's markets, lots of artists in the town; [it's] a great musical community," he says.
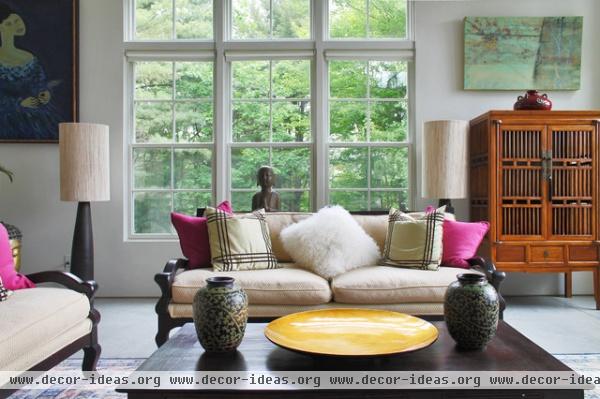
Describing his personal decor style as modern vintage, Ciambra tends to mix contemporary textiles and decorative accessories with antique furniture.
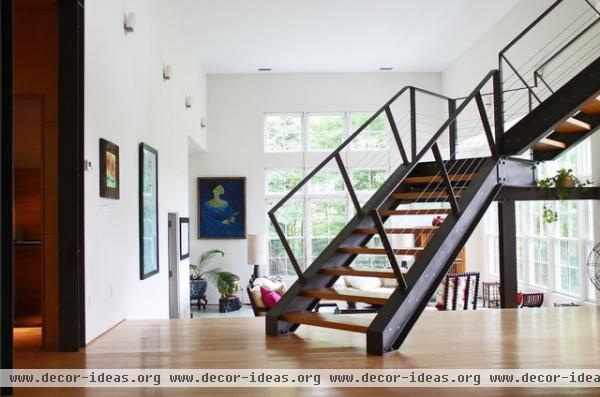
A hobbyist property developer, Ciambra has some experience doing interior design and enjoyed styling his own home himself.
The previous homeowner created the industrial steel and mahogany staircase. The floor is maple.
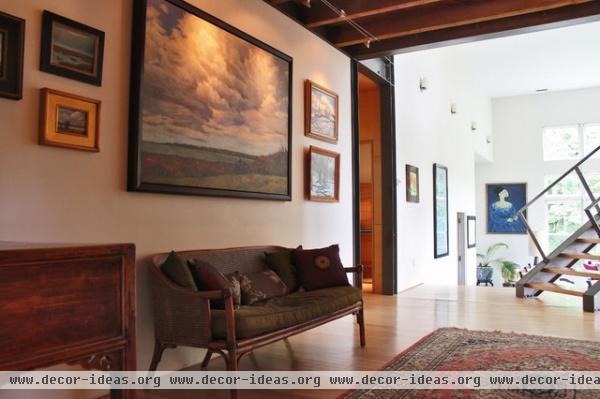
The foyer serves as an art gallery of sorts for Ciambra's landscape artwork collection; the intention was to bring the outdoors inside by referencing the lush surroundings. The foyer's furnishings are all imports from Indonesia.
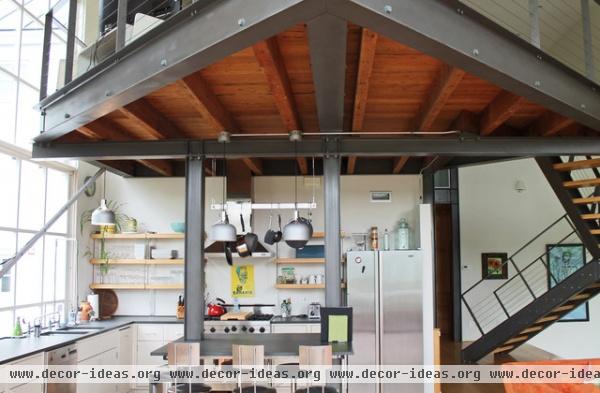
McConnell designed this angular platform based on a ship's bow; it creates the ceiling of the open-style kitchen and bar below.
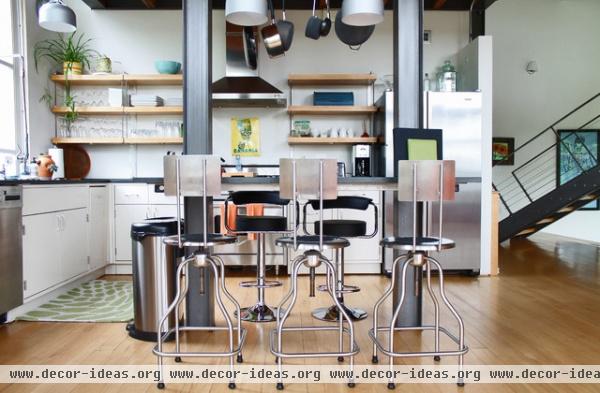
Walking into a completely finished space, Ciambra's biggest design challenge was trying to fill his home with items that he already had without overdoing it. "The house looks great when it's minimally decorated. The trick is not being afraid to move and remove items until it works. Extracting items from the space? That's the fun part," he says.
Bar stools: Zenith, Regency
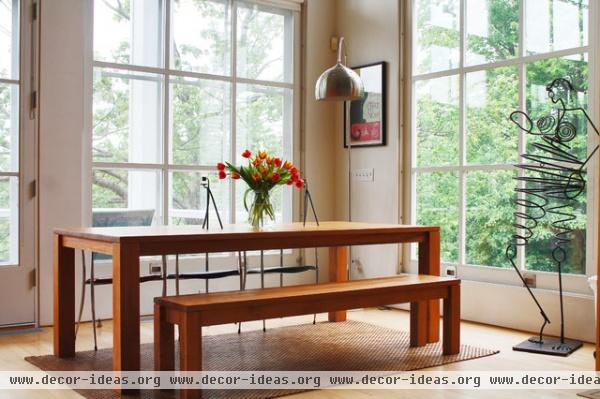
The contemporary bench-style table surrounded by garden views makes the dining room feel like a stylish urban patio.
Dining table, chairs: Big Sur Smoke, Crate & Barrel
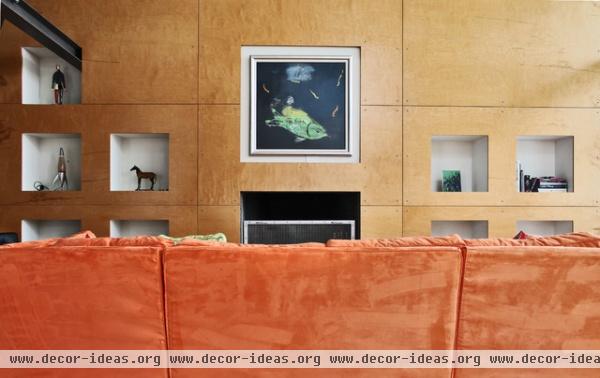
McConnell designed the teak floor-to-ceiling storage unit in the living room. Ciambra re-covered the sofa in a pet-friendly orange suede fabric that's easy to clean. The painting above the fireplace is by Barcelona painter Regina Saura.
Sofa: Rowan Grand, Pottery Barn
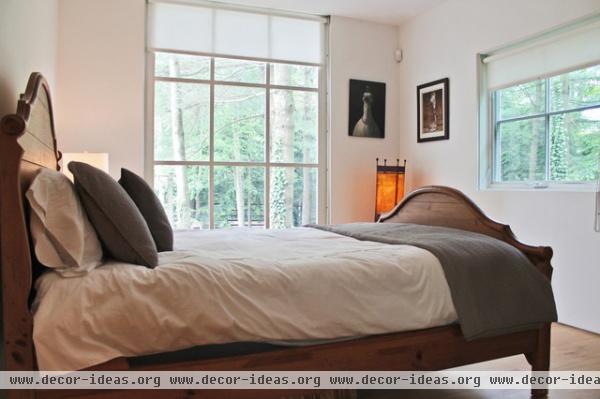
Sunshine floods the ground-floor guest bedroom, highlighting the Asian-inspired decor.
Art print: Fowl with Pearls, AllPosters.com; bed: Polyform
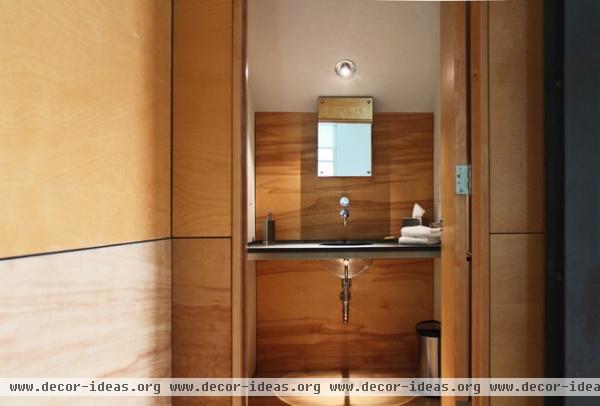
While the ground-floor bathroom doesn't get much natural light, wood paneling and recessed halogens warm the space.
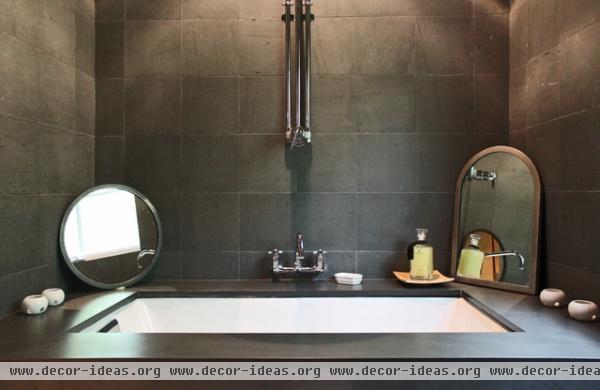
The inset tub and slate walls, chosen by the previous homeowner, give the ground-floor bath a luxurious feel. Ciambra and his guests love the soothing, spa-like qualities of the space.
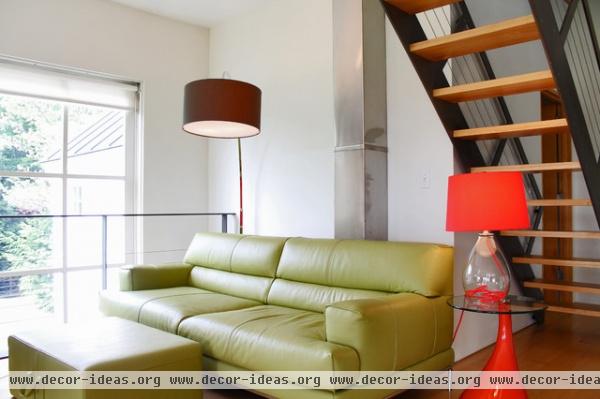
Responding to the sheer size of the house, Ciambra created intimate thematic zones. Here a colorful, modern media room makes up the platform space.
Sudoku sofa, red lamp: Modern Furniture; Overarching floor lamp: West Elm
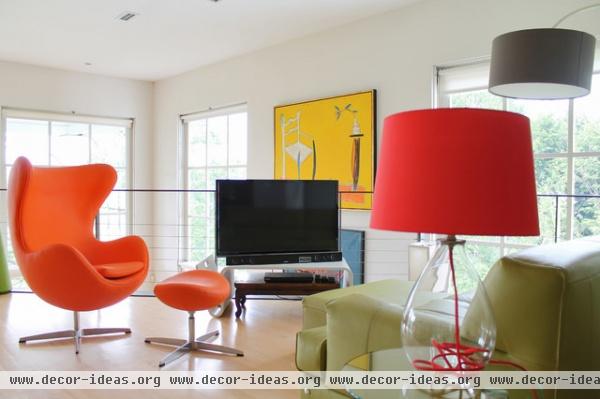
Punchy colors stand out in the light-filled space.
Orange chair: Egg chair, Regency; yellow and blue paintings: Regina Saura
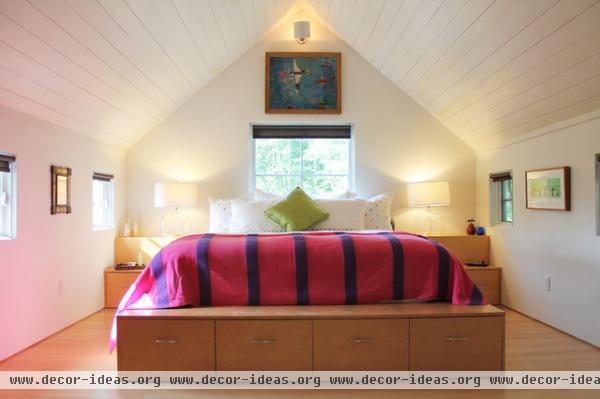
The main bedroom, with its painted sloped ceiling, is Ciambra's favorite room. "It feels like a ski house," he says. "It's completely out of character of the rest of the home. It's very cozy and snug." The custom bed sits atop a simple pallet and is surrounded by pullout drawer units.
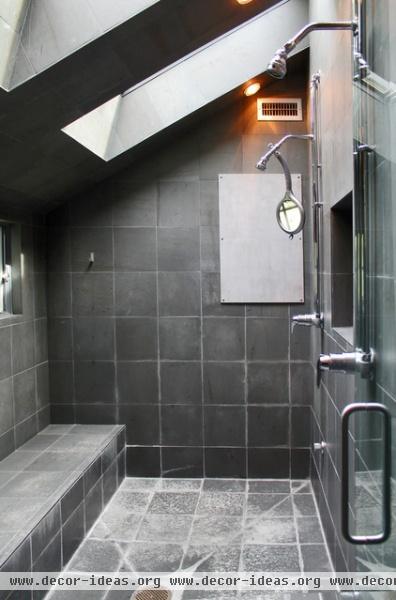
Nonslip slate tiles completely encase the attached shower. Skylights top off the space.
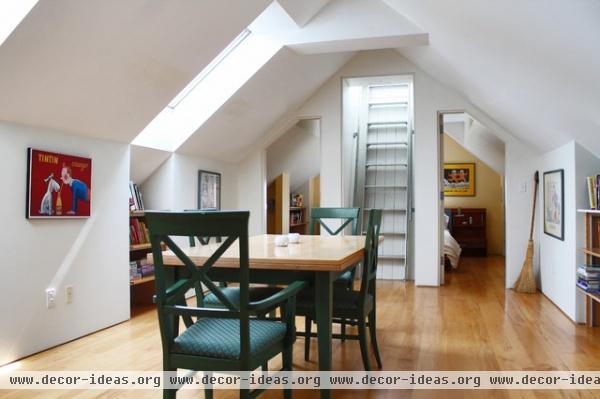
Ciambra dedicated the third floor to a library. He decorated the walls with his collection of Tintin artwork posters, which grew out of "a lifelong love of his stories and travels, as well as Hergé's animation and sense of classic design," he says. This playful, open space has become a favorite spot of children who visit.
The ladder leads to a cupola.
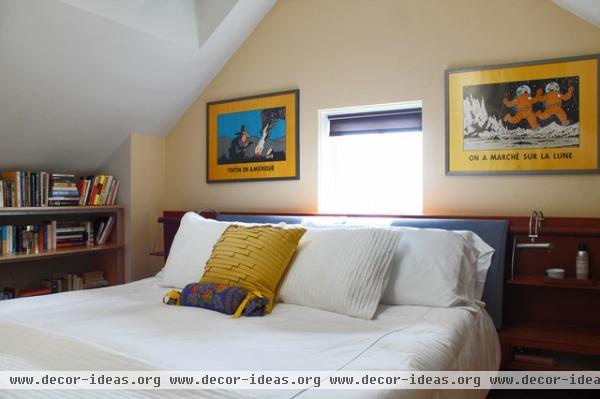
There are more Tintin posters and a built-in bookcase in a nearby guest room.
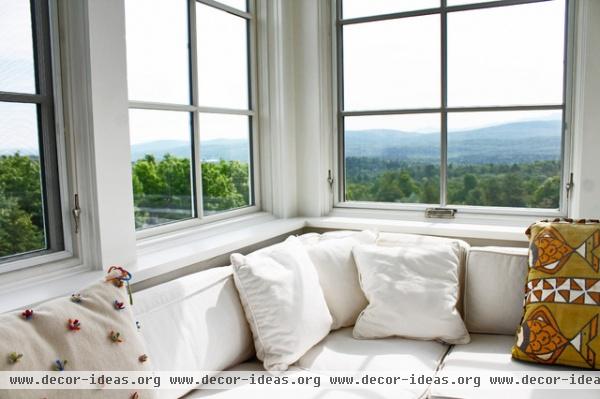
If the media platform is the ship's port, then the cupola is the captain's area. The lookout provides stunning views of the countryside and is the perfect place for curling up with a book.
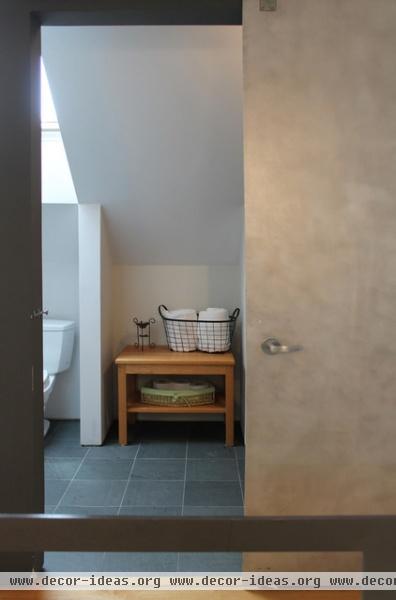
In keeping with the modern-meets-traditional style of the home, the top floor's bathroom has a lightweight traditional barn-style sliding door with a modern metallic finish.
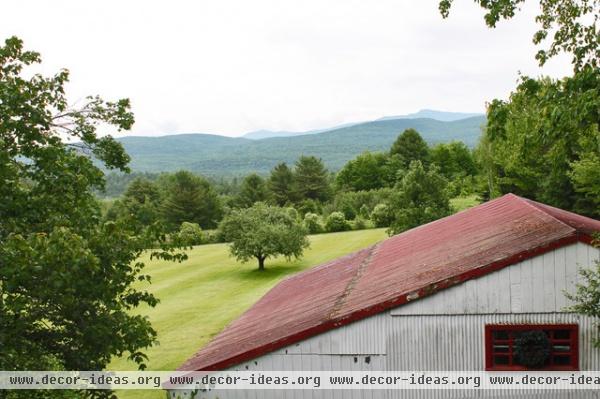
The property's barn overlooks 4 acres of land, once the location for Ciambra's friends' wedding. "That was my proudest moment during my time here, for sure," he recalls. "It's the most wonderful spot on earth."
See more photos of this home












