Houzz Tour: 3 Levels of Marvelous Modernism in Mexico
When husband-and-wife lawyers bought their 90-year-old house in Mexico City, they dreamed of rebuilding the historic home to its former glory. But when the couple’s friend and architect, Paul Cremoux, did a quick engineering analysis, he discovered that the ramshackle house would likely crumble to pieces in the next earthquake. "Paul came to us and said, 'This house doesn’t work; it doesn't have sun; it doesn't have anything," says homeowner Mariana Cordera. "For just a little more money, we could design the house we needed."
The couple decided to pivot their dreams and create something forward thinking and personalized instead. The lot's size — 39 feet by 42 feet — led them to build skyward, while the lack of ground space and a yard resulted in an expansive second-floor terrace and vertical garden with 4,000 plants.
Houzz at a Glance
Who lives here: Mariana Cordera, Fabrice Salamanca and their 3-year-old daughter
Location: Mexico City
Size: 5,812 square feet; 3 bedrooms, 2 bathrooms; plus a 1-bedroom, 1-bath apartment
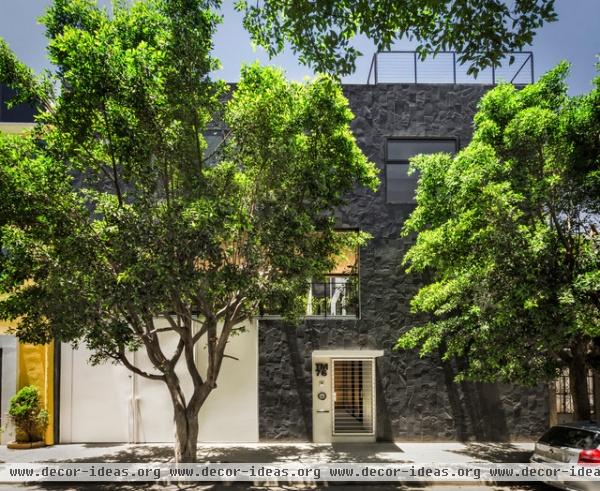
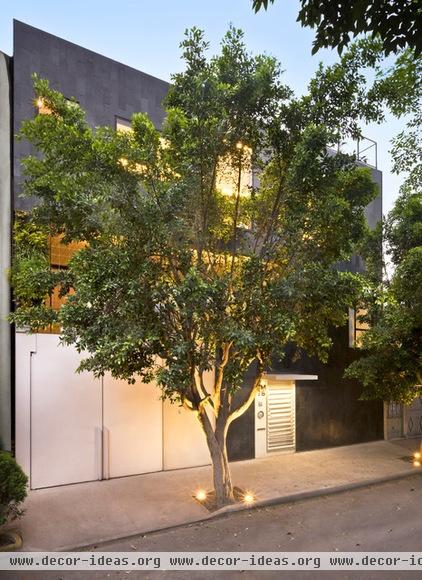
Cremoux went vertical to make the most of the compact lot. The three-level home can be accessed via a metal door, which opens to an inner courtyard/carport area and the entry. The family, however, enters through the large white garage doors.
The white tone of the concrete was created via a common, inexpensive and widely popular mixing method called lecheriado. The term is derived from "leche," which means "milk" in Spanish. The exterior is a form of slate.
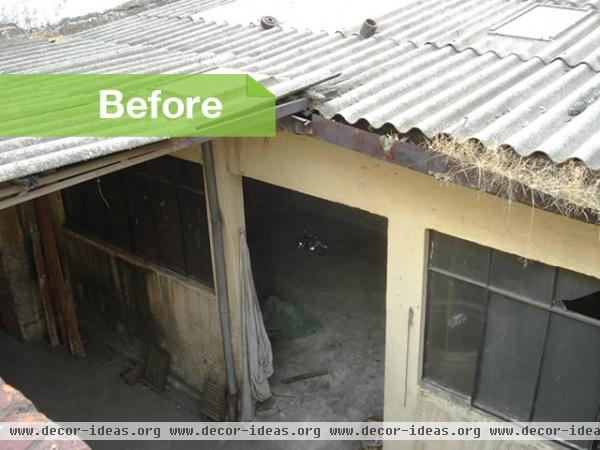
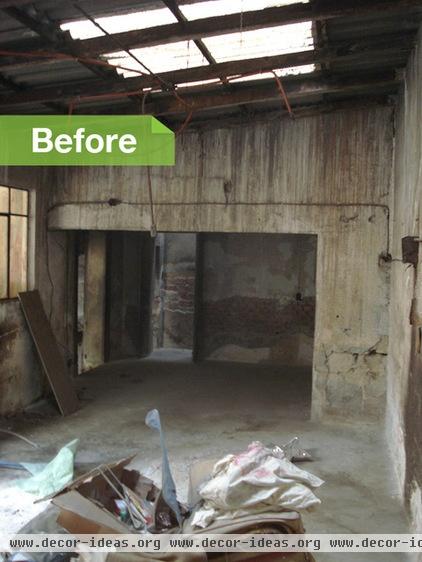
The house was in such poor condition, the entire structure had to be torn down and replaced.
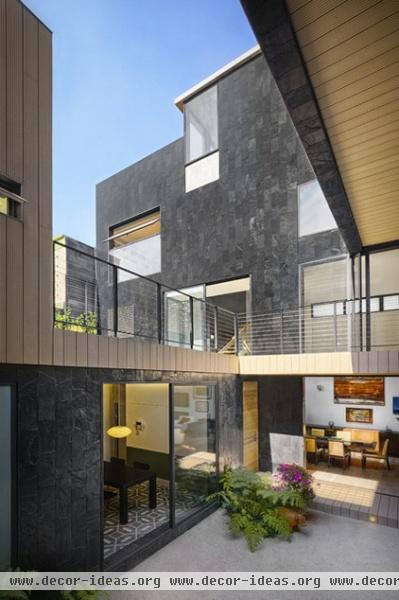
The dining room, kitchen and living room make up the ground floor; the second floor is an expansive open terrace; and three bedrooms and a family room occupy the third floor.
All the spaces overlook or completely open up to the gravel carport, which is also where the couple's 3-year-old daughter plays. "We can see her playing there from almost any room in the house," Cordera says.
The gravel allows rainwater to drain away. "Mexico City was a lake at one point," says Cremoux. "You've got to leave an area that water can go through."
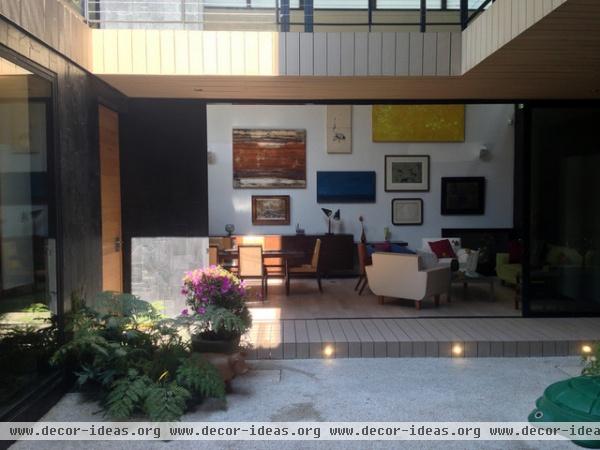
Cordera wanted the furnishings to break up the modern and minimalist architecture. Pieces from the 1940s and '50s that belonged to her grandmother mix with Mexican furnishings from the '50s and '60s, while the artwork is a combination of pieces from the 1800s and more contemporary ones. "We don't have just one style," Cordera says. "We like many things, and we try to put that together in the living room. It's a space that reflects my family."
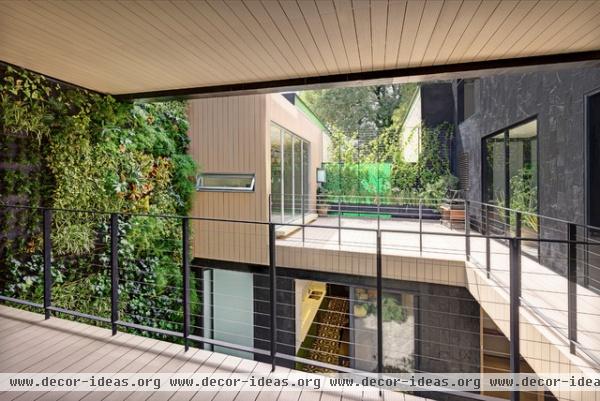
The owners host weekly fiestas with 20 to 30 friends on their wraparound terrace, which is covered in a composite wood material.
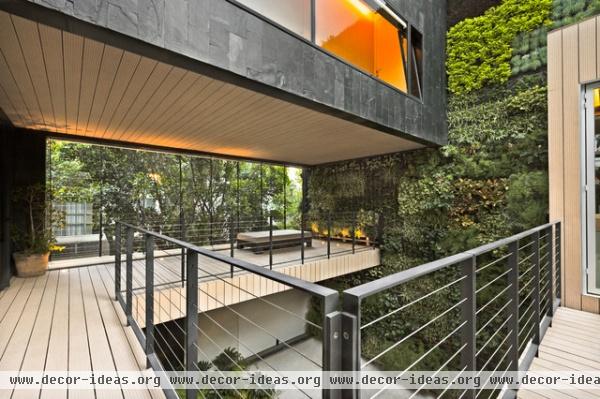
A three-story vertical garden adds leafy beauty, helps cool the house and filters rainwater into a storm tank that's used for irrigation and the bathrooms.
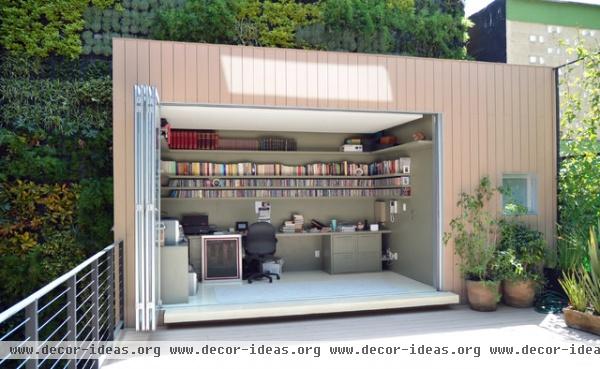
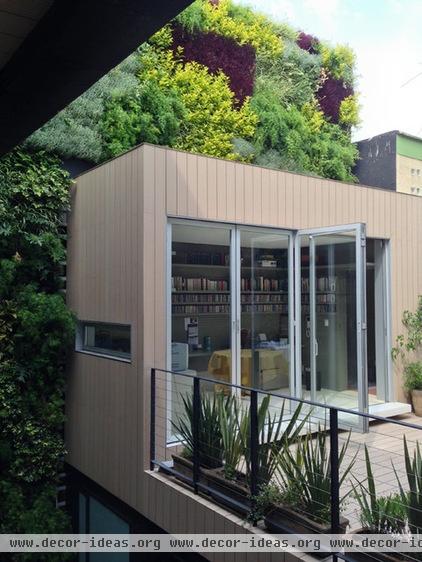
A rooftop garden sits on top of the second-floor office and media room.
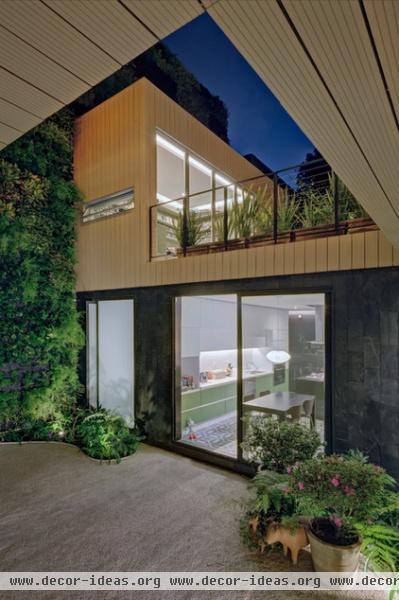
Live-in housekeepers have a one-bedroom, one-bathroom apartment behind the frosted glass door next to the kitchen.
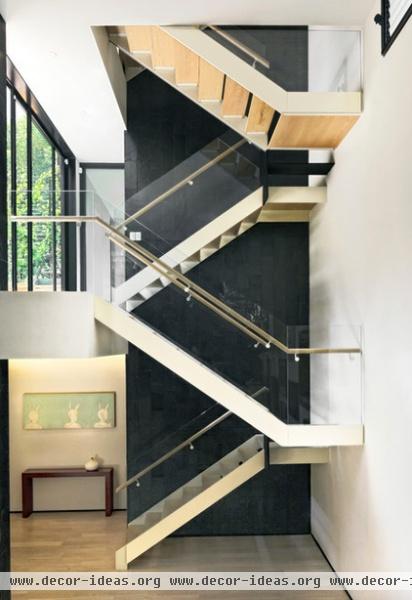
Designing this switchback staircase in the narrow space was a challenge, but structural engineers came up with an ingenious design. The two stair landings are each supported solely by a single black sheet of metal anchored in the wall.
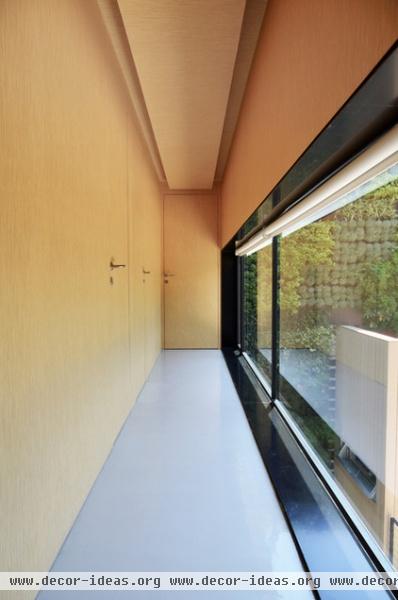
The third floor has three bedrooms, a family room and two bathrooms. Stairs lead up to a small rooftop garden and another terrace. The hallway interior is recyclable-veneer Formica. "Their baby girl is going to have crayons all over the wall anyway," Cremoux says. "This material is resistant, cheap and we're not cutting down trees."
The sparseness was intentional. Cordera wanted the space to feel cozy but minimalist. "You feel like you're in Norway," she says. "It has a Scandinavian atmosphere that's private and warm."
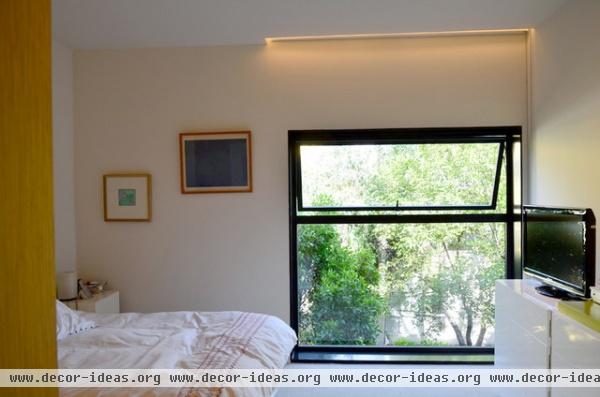
The main bedroom is simple and modern, with windows that open to the street to create cross ventilation. There's also a heat exhaust system in the ceiling to control temperatures.
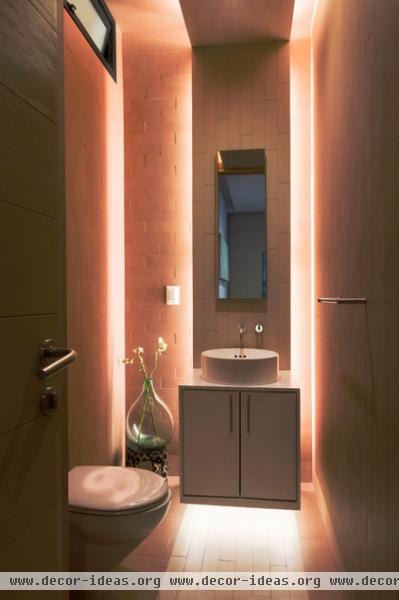
More recyclable-veneer Formica appears in the guest bathroom, where high ceilings and LED underlighting create a warm atmosphere.
Design architect: Paul Cremoux
Project team member: Anna Giribets Martin
Structural engineering: Ricardo Camacho
Equipment engineering, sustainability consultant and vertical garden: José Antonio Lino Mina
General contractors: Fermín Espinosa and Alfredo Galván, Factor Eficiencia












