Kitchen of the Week: Resurrecting History on a New York Farm
Rescued in the nick of time from demolition, a 1790 barn frame now contains an updated kitchen on a working New York farm. The homeowners loved the frame and wanted it to help honor their property's history. Architect Kate Johns kept the frame's high ceilings, exposed rafters, posts and original hayloft ladder, and used them to define the new kitchen's layout. A Scandinavian-inspired color palette keeps the room light and bright and lets the wooden beams stand out.
The resurrected frame now connects the farm's 18th-century house with the couple's newly built home, combining the old and new — in more ways than one.
Kitchen at a Glance
Who lives here: A couple
Location: Hudson Valley, New York
Size: 1,553 square feet, including the kitchen, dining area and living space (kitchen alone: 650 square feet)
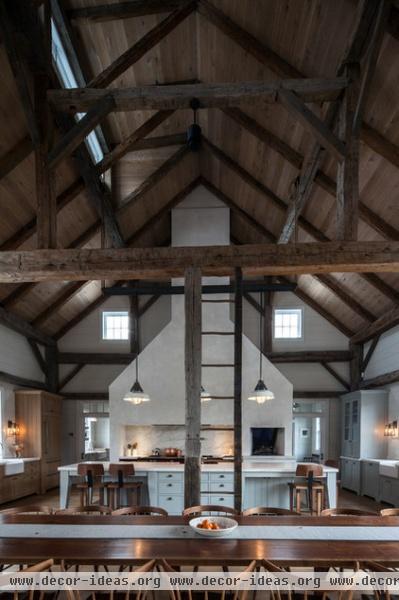
The old hayloft was removed, and the 200-year-old frame — cleaned, refinished and stabilized — now opens to the rafters. A dormer in the ceiling lets in more light.
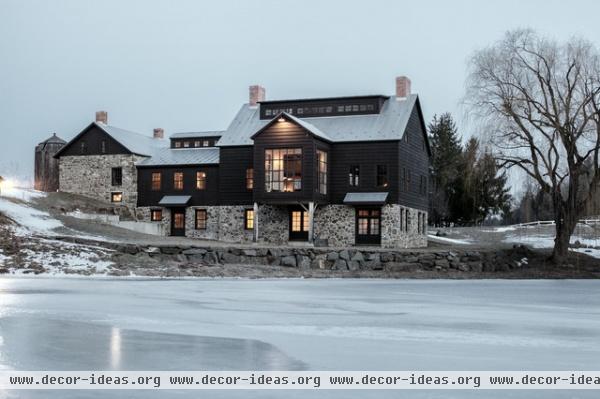
Berkshire Barns helped the couple deconstruct the barn frame, rebuilding it on this sloped site. The barn-framed great room now connects the original stone house on the left and the new house on the right.
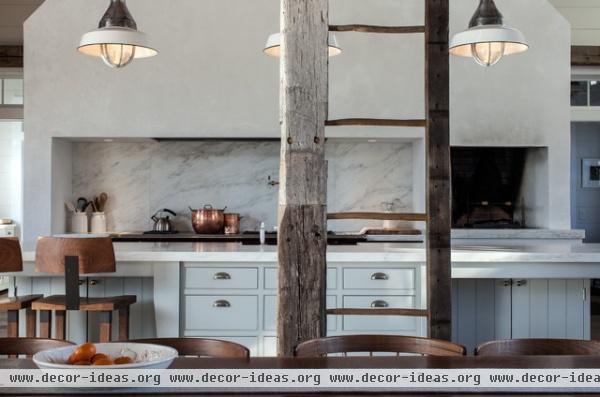
The kitchen revolves around a main cooking area, large island, small cooking fireplace and La Cornue stove with a custom surround. The owners use the little fireplace to cook appetizers, roast meats and grill vegetables for groups of friends.
The ladder between the massive island and the table led to the hayloft in the original barn.
Island paint: Lamp Room Gray, Farrow & Ball; hardware: Rocky Mountain Hardware; pendants: PW Vintage Lighting
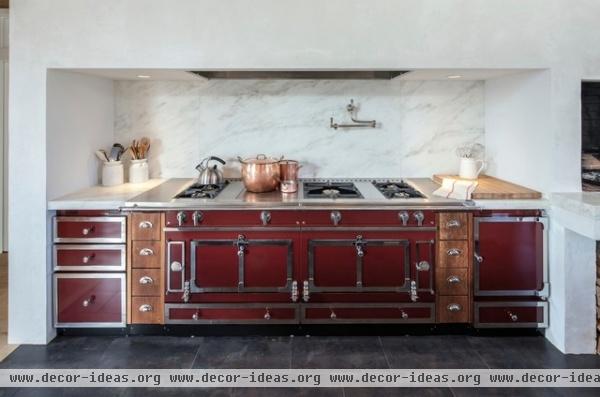
The red La Cornue stove is the only splash of color. The custom vented alcove mirrors the fireplace in the living area at the other end of the great room.
Countertops, backsplash: Danby Marble
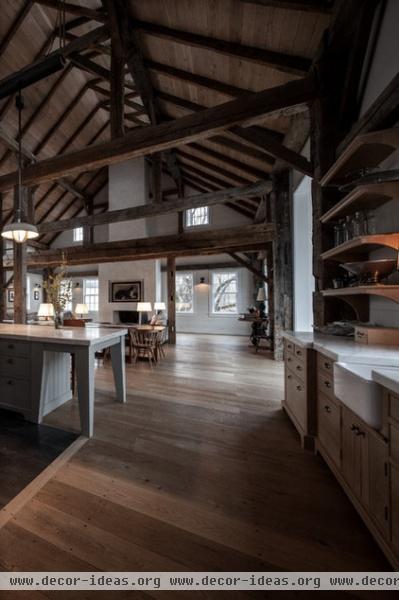
A giant "swing beam" in the middle of the room spans the full width of the barn with no supporting posts in the middle. Although it was originally designed so carriages could turn around in the barn, the open space gave Johns plenty of room to work with.
Initially, the frame's post height was too low for anyone to walk beneath the cross beams, so the barn builder added 2½ feet to the base of each post using remnants from other barn posts.
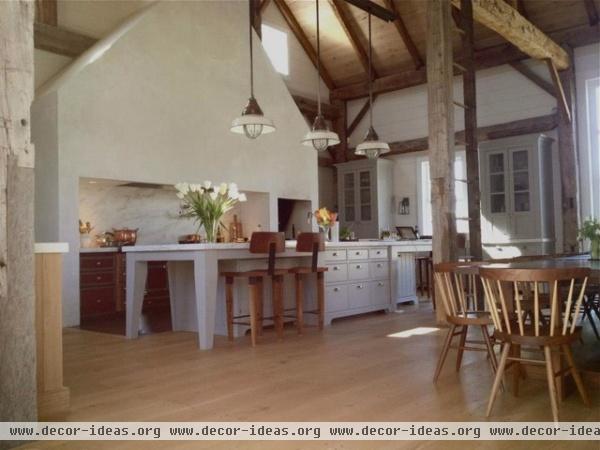
The 16-foot-long island is in proportion to the extra-tall ceilings. Johns installed a sink, a dishwasher, undercounter refrigerators, storage and seating space in the island. Two-inch-thick marble counters top the painted island cabinetry. The legs on the island make it look more like a piece of furniture than a built-in.
Bar stools, table: Chris Lehrecke; chairs: Nakashima straight-back-chair reproduction; flooring: white oak, Carlisle Flooring
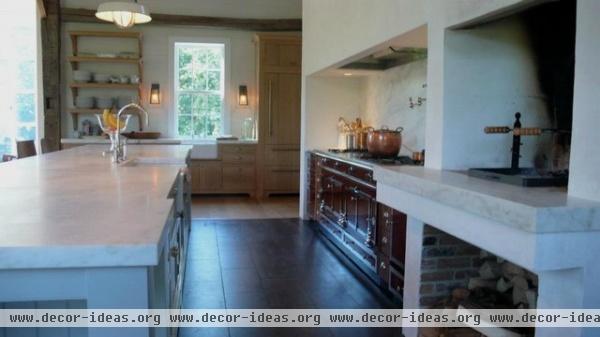
Johns designed custom workstations on either side of the island and main cooking area. Each side functions with its own appliances and amenities, saving steps.
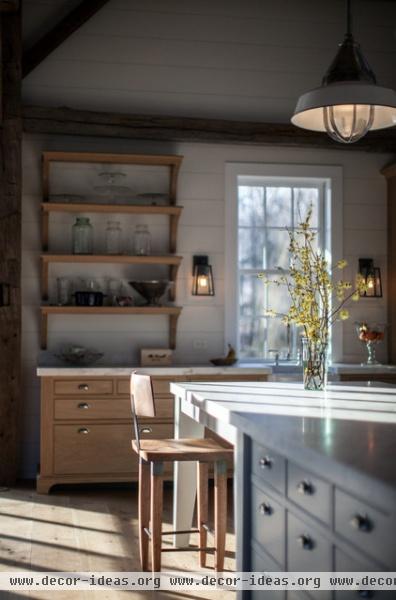
This workstation has a refrigerator, a cleanup sink and dish storage.
Although Johns didn't want to have too much exposed wood, she also didn't want to use Sheetrock. Instead, she installed tongue and groove boards on the ceilings and walls, painted the wallboards and whitewashed the ceiling.
Cabinetry: custom, built by Vormer Cabinetry; sconces: Filament, Restoration Hardware
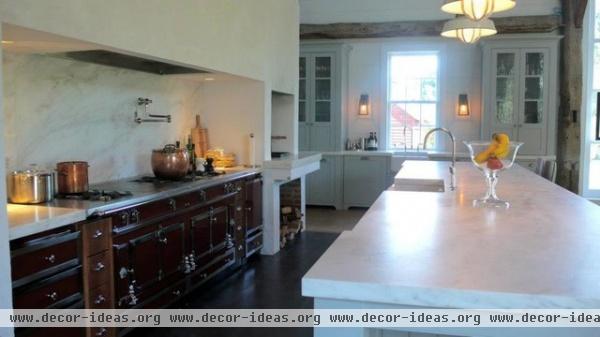
On the other wall (past the island) a drink and coffee station greets the homeowners and guests as they walk into the kitchen. The two tall cabinets have pivoting pocket doors that can hide countertop appliances or open to reveal workspace. There's also a sink and a small refrigerator for drinks.
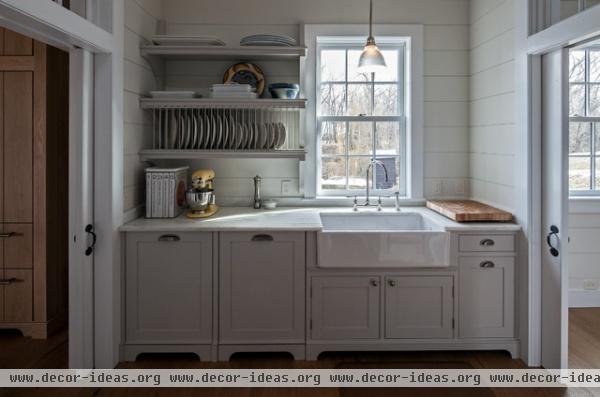
Two dishwashers, a small sink and refrigerators in this butler's pantry make postparty cleanup easy.
Sinks: Shaw Original Farmhouse, Rohl; fixtures: Barber Wilson
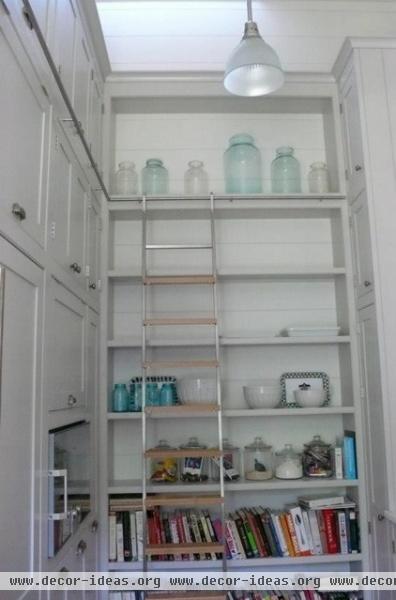
The owners use a small steam oven and microwave to warm up food before serving. Additional pantry storage space eliminates the need for upper cabinetry in the main cooking area.
Next: Explore more barn-inspired homes on Houzz












